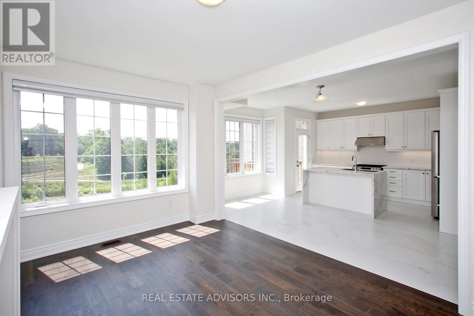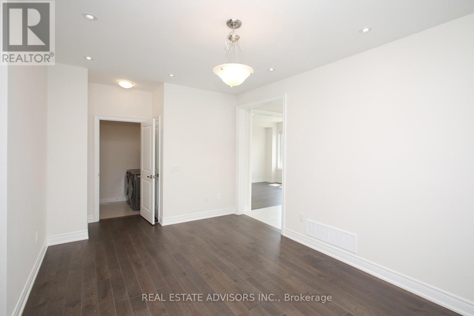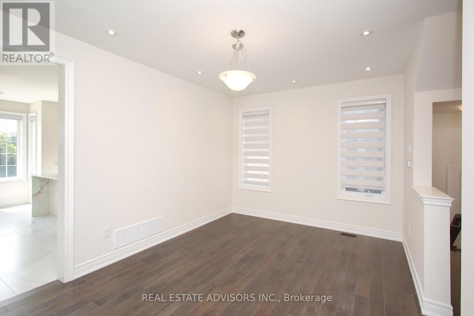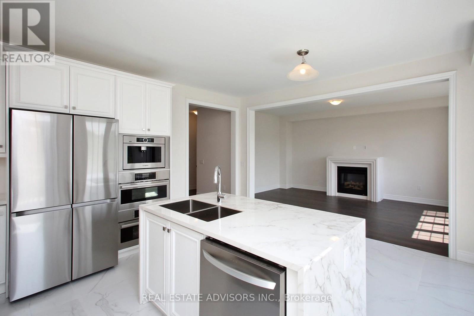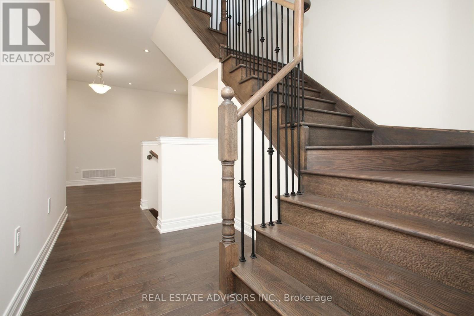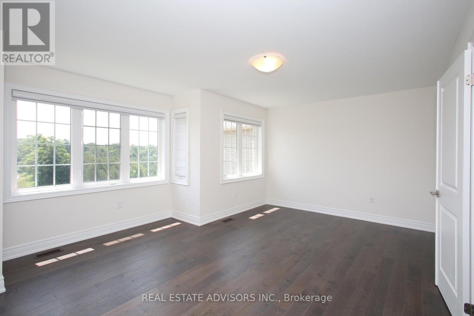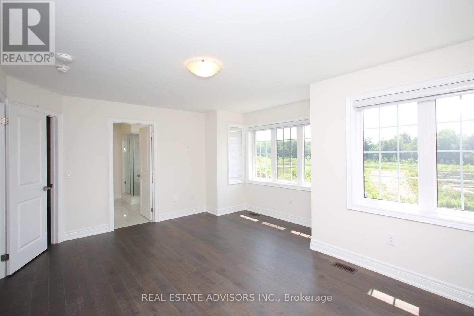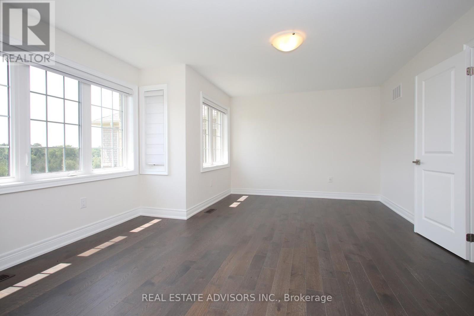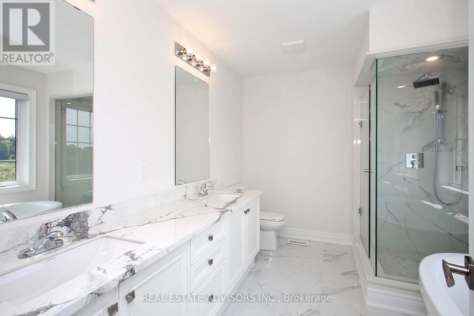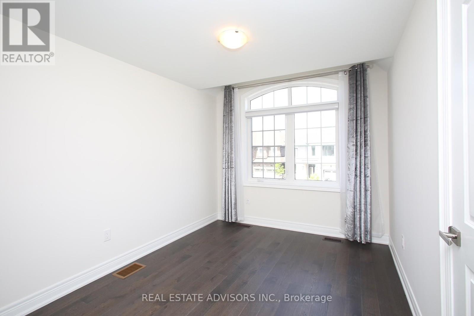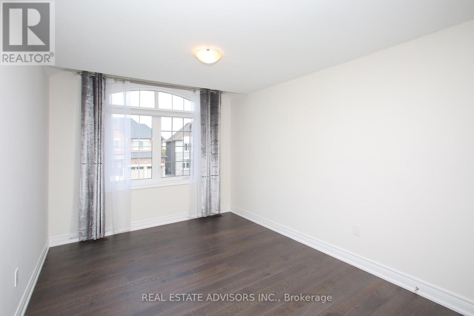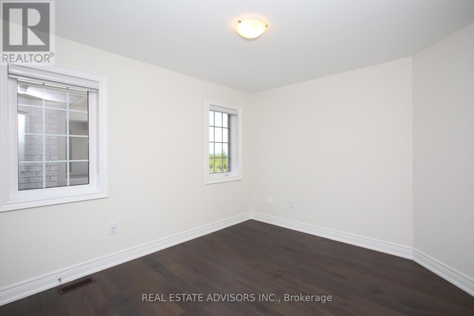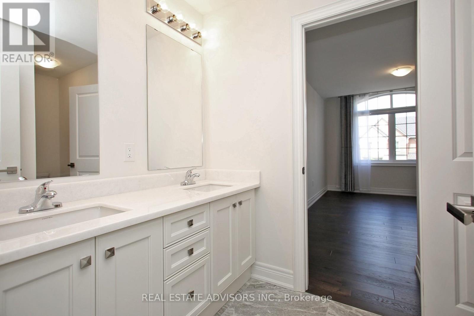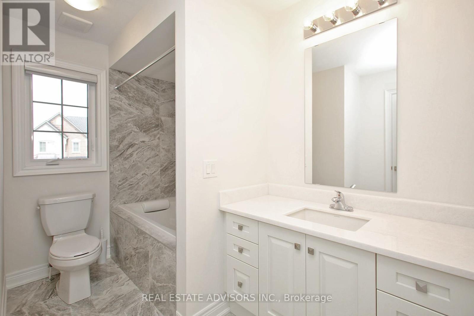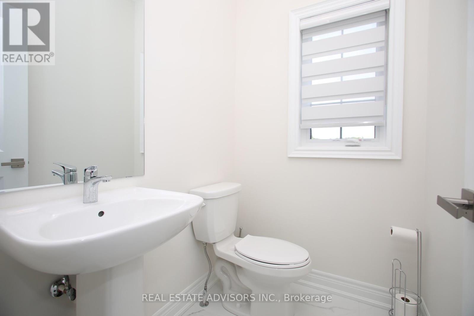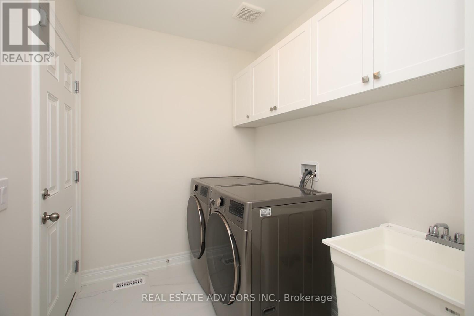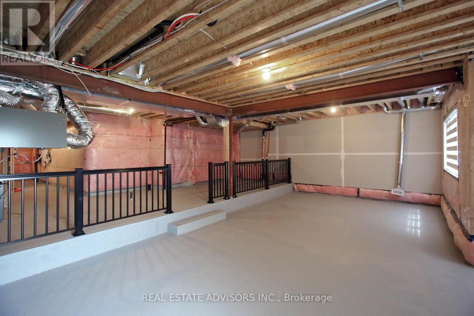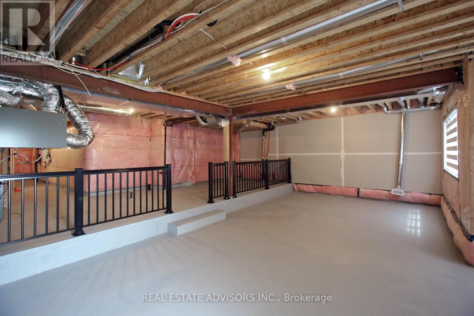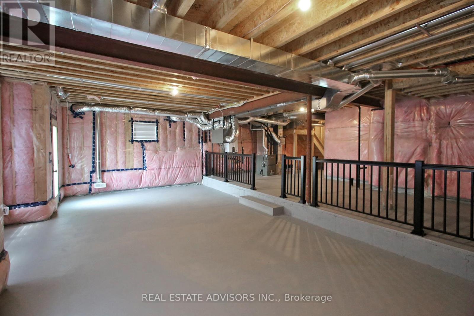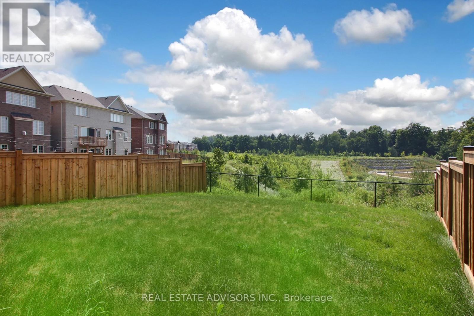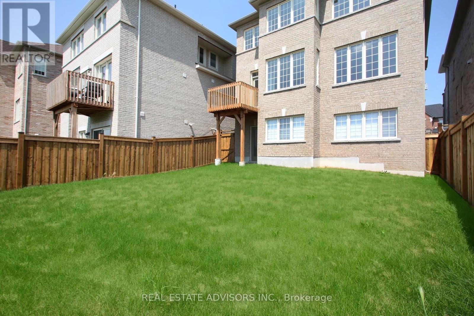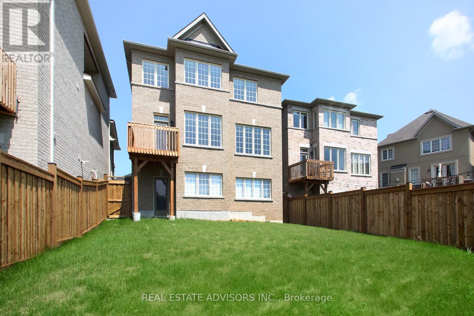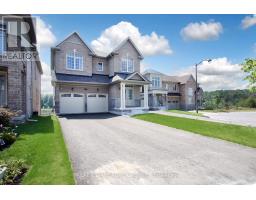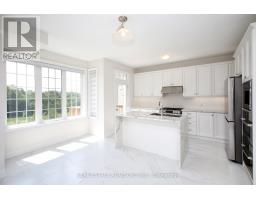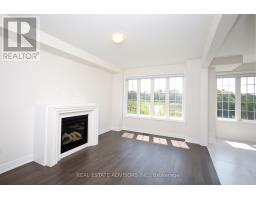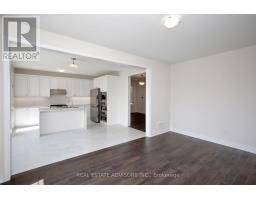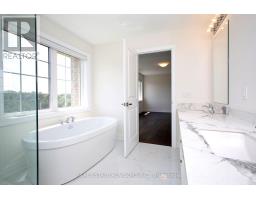289 Ben Sinclair Avenue East Gwillimbury, Ontario L9N 0Z1
$1,498,800
Stunning 5-Bedroom Home on Quiet Crescent | 2500+ Sq.Ft. | Ravine Lot with Pond & Walkout Basement! This spacious, beautifully designed home is nestled on a quiet crescent in a family-friendly neighbourhood. Features include 5 generously sized bedrooms4 with direct access to washroomsideal for growing families. The primary suite is a true retreat with a spa-like 5-pc ensuite featuring a soaker tub, glass shower & double sinks. Backing onto a scenic pond with walkout basement, this home offers peace and privacy. Close to top-rated schools, parks, trails, Costco, golf, Hwy 404, East Gwillimbury GO & future Bradford Bypass. Perfect for families & commuters alike! (id:50886)
Property Details
| MLS® Number | N12291396 |
| Property Type | Single Family |
| Community Name | Queensville |
| Features | Irregular Lot Size |
| Parking Space Total | 6 |
Building
| Bathroom Total | 4 |
| Bedrooms Above Ground | 5 |
| Bedrooms Total | 5 |
| Appliances | Water Heater - Tankless |
| Basement Features | Walk Out |
| Basement Type | N/a |
| Construction Style Attachment | Detached |
| Cooling Type | Central Air Conditioning |
| Exterior Finish | Brick |
| Fireplace Present | Yes |
| Flooring Type | Ceramic, Hardwood |
| Foundation Type | Poured Concrete |
| Half Bath Total | 1 |
| Heating Fuel | Natural Gas |
| Heating Type | Forced Air |
| Stories Total | 2 |
| Size Interior | 2,500 - 3,000 Ft2 |
| Type | House |
| Utility Water | Municipal Water |
Parking
| Attached Garage | |
| Garage |
Land
| Acreage | No |
| Sewer | Sanitary Sewer |
| Size Depth | 120 Ft ,6 In |
| Size Frontage | 37 Ft ,1 In |
| Size Irregular | 37.1 X 120.5 Ft |
| Size Total Text | 37.1 X 120.5 Ft |
Rooms
| Level | Type | Length | Width | Dimensions |
|---|---|---|---|---|
| Second Level | Primary Bedroom | 5.11 m | 4.14 m | 5.11 m x 4.14 m |
| Second Level | Bedroom 2 | 3.3 m | 2.67 m | 3.3 m x 2.67 m |
| Second Level | Bedroom 3 | 4.67 m | 2.97 m | 4.67 m x 2.97 m |
| Second Level | Bedroom 4 | 3.66 m | 2.82 m | 3.66 m x 2.82 m |
| Second Level | Bedroom 5 | 3.61 m | 3 m | 3.61 m x 3 m |
| Ground Level | Dining Room | 4.88 m | 3.3 m | 4.88 m x 3.3 m |
| Ground Level | Kitchen | 4.98 m | 5.08 m | 4.98 m x 5.08 m |
| Ground Level | Family Room | 3.56 m | 5.16 m | 3.56 m x 5.16 m |
| Ground Level | Laundry Room | 2.51 m | 1.85 m | 2.51 m x 1.85 m |
Contact Us
Contact us for more information
Richard Chhabra
Broker
www.richardchhabra.com/
5109 Steeles Ave W Unit 350
Toronto, Ontario M9L 2Y9
(416) 691-3000


