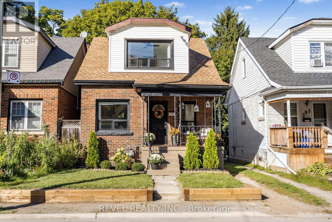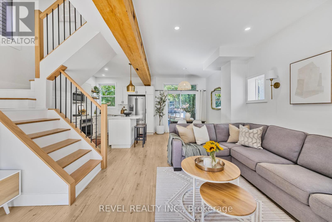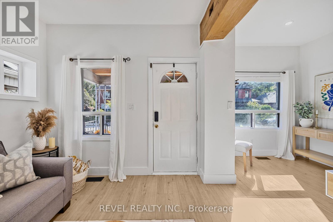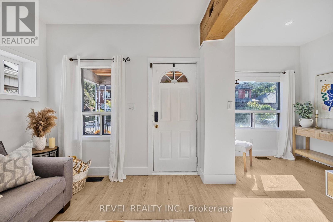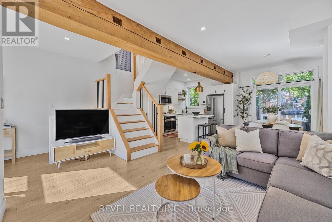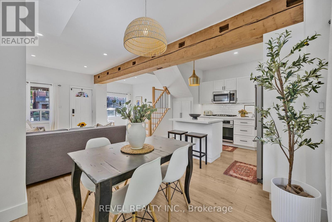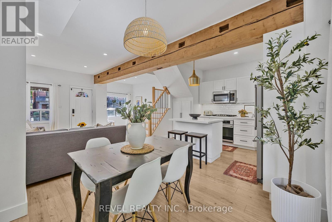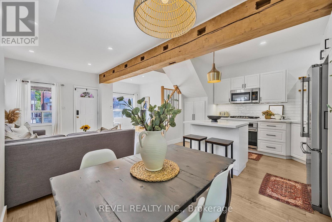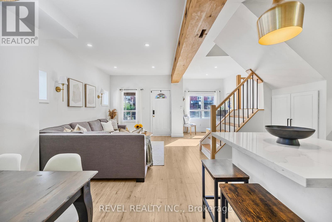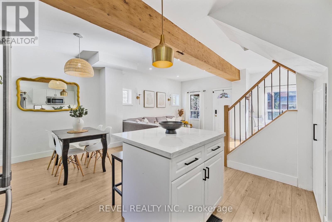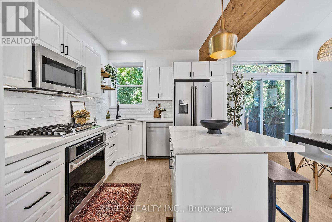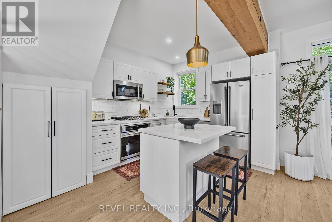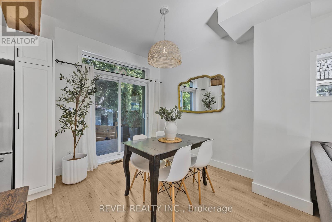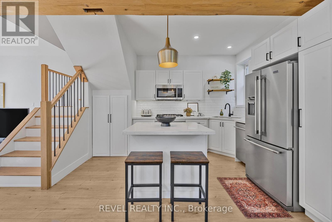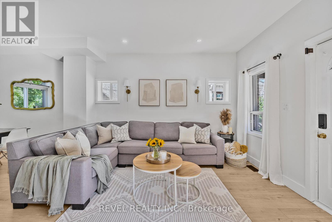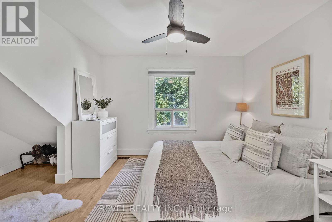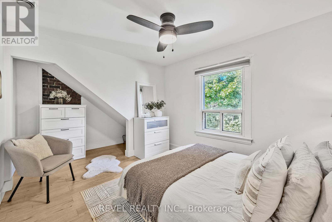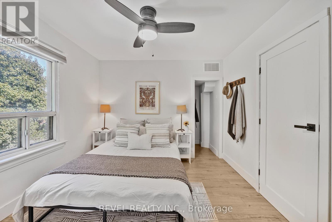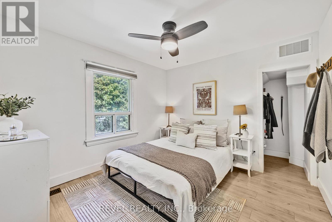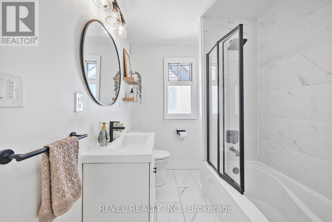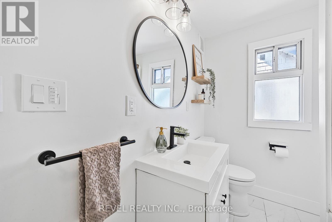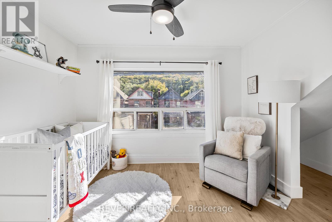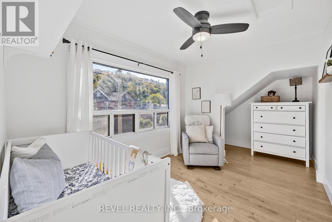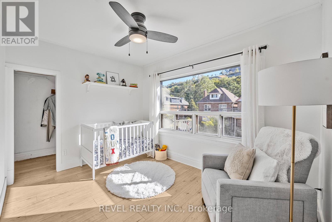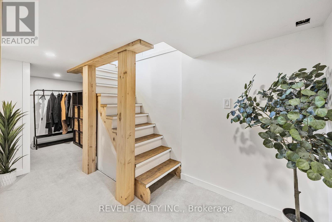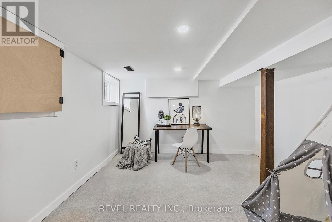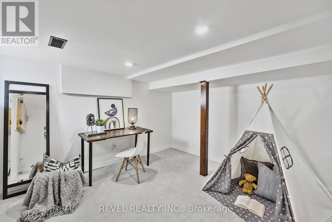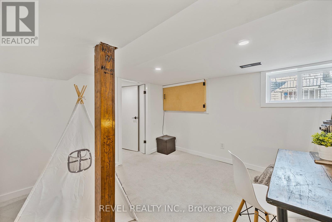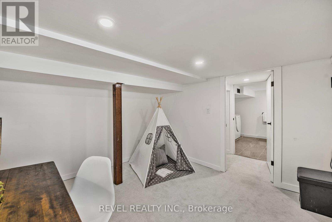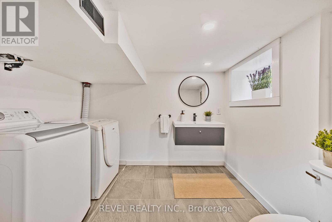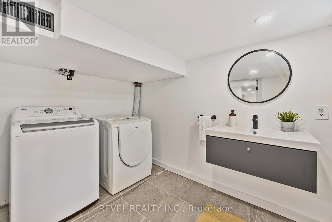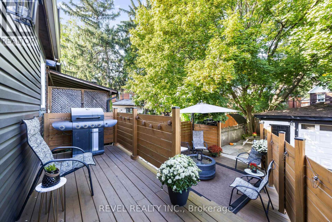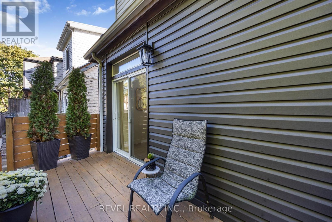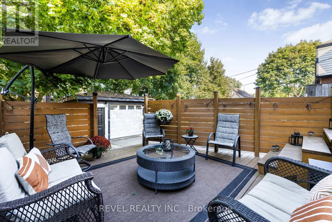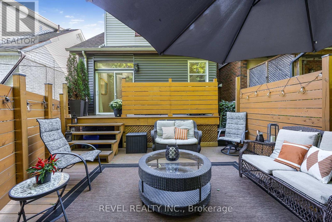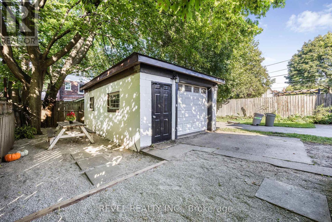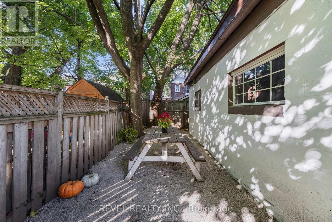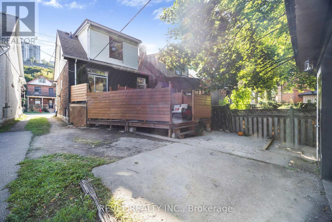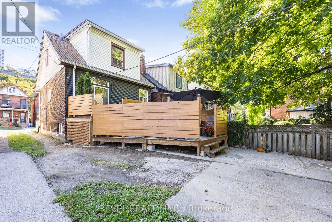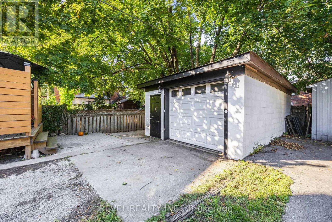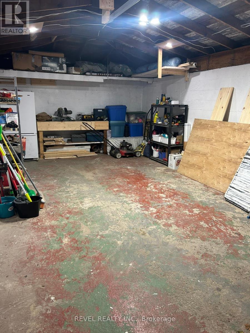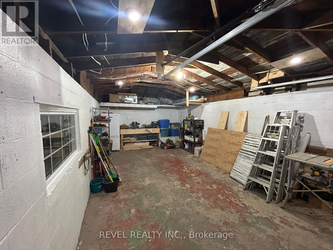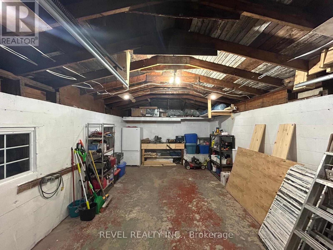289 Cumberland Avenue Hamilton, Ontario L8M 2A3
$609,000
Completely renovated and move-in ready, this stunning 2+1 bedroom, 2 bath home in Hamiltons sought-after St. Clair neighbourhood looks like it belongs in a magazine. Step inside to find designer finishes, quality craftsmanship, and a bright, open-concept living space with a striking exposed beam that adds warmth and character. The professionally designed kitchen features quartz countertops, stylish cabinetry, and a seamless flow to the backyard through sliding doorsan entertainers dream! Upstairs, two spacious bedrooms with plenty of closet space offer comfort and style, while the finished lower level provides an additional bedroom or versatile living space. The chic, private backyard is ideal for gatherings or quiet evenings, making outdoor living just as enjoyable as inside. This home includes 2 parking spaces for convenience. The detached garage, complete with hydro, offers incredible potential for an ADU, workshop, or studio. A first-time home buyers dream, this property is just steps to Gage Park, scenic trails, schools, and amenities, blending style, comfort, and investment opportunity in one. Dont miss your chance to own a fully updated gem in one of Hamiltons most sought-after communities! (id:50886)
Property Details
| MLS® Number | X12435499 |
| Property Type | Single Family |
| Community Name | Blakeley |
| Equipment Type | Water Heater, Dryer(s), Stove(s), Washer(s) |
| Parking Space Total | 2 |
| Rental Equipment Type | Water Heater, Dryer(s), Stove(s), Washer(s) |
Building
| Bathroom Total | 2 |
| Bedrooms Above Ground | 3 |
| Bedrooms Total | 3 |
| Appliances | Water Treatment, Dishwasher, Dryer, Microwave, Stove, Washer, Refrigerator |
| Basement Development | Finished |
| Basement Type | N/a (finished), Full |
| Construction Style Attachment | Detached |
| Cooling Type | Central Air Conditioning |
| Exterior Finish | Brick |
| Foundation Type | Block |
| Half Bath Total | 1 |
| Heating Fuel | Natural Gas |
| Heating Type | Forced Air |
| Stories Total | 2 |
| Size Interior | 700 - 1,100 Ft2 |
| Type | House |
| Utility Water | Municipal Water |
Parking
| Detached Garage | |
| Garage |
Land
| Acreage | No |
| Sewer | Sanitary Sewer |
| Size Irregular | 26.3 X 100 Acre |
| Size Total Text | 26.3 X 100 Acre |
Rooms
| Level | Type | Length | Width | Dimensions |
|---|---|---|---|---|
| Second Level | Primary Bedroom | 3.33 m | 2.97 m | 3.33 m x 2.97 m |
| Second Level | Bedroom | 3.35 m | 2.92 m | 3.35 m x 2.92 m |
| Second Level | Bathroom | 2.5 m | 1.5 m | 2.5 m x 1.5 m |
| Basement | Bedroom | 3.73 m | 3.28 m | 3.73 m x 3.28 m |
| Basement | Bathroom | 1.52 m | 0.91 m | 1.52 m x 0.91 m |
| Basement | Laundry Room | 2.9 m | 2.34 m | 2.9 m x 2.34 m |
| Basement | Utility Room | 2.29 m | 2.34 m | 2.29 m x 2.34 m |
| Main Level | Living Room | 5.69 m | 4.83 m | 5.69 m x 4.83 m |
| Main Level | Kitchen | 3.2 m | 3 m | 3.2 m x 3 m |
| Main Level | Dining Room | 2.49 m | 3 m | 2.49 m x 3 m |
https://www.realtor.ca/real-estate/28931412/289-cumberland-avenue-hamilton-blakeley-blakeley
Contact Us
Contact us for more information
Abdellah Majd
Salesperson
69 John St South Unit 400a
Hamilton, Ontario L8N 2B9
(905) 592-0990
(905) 357-1705

