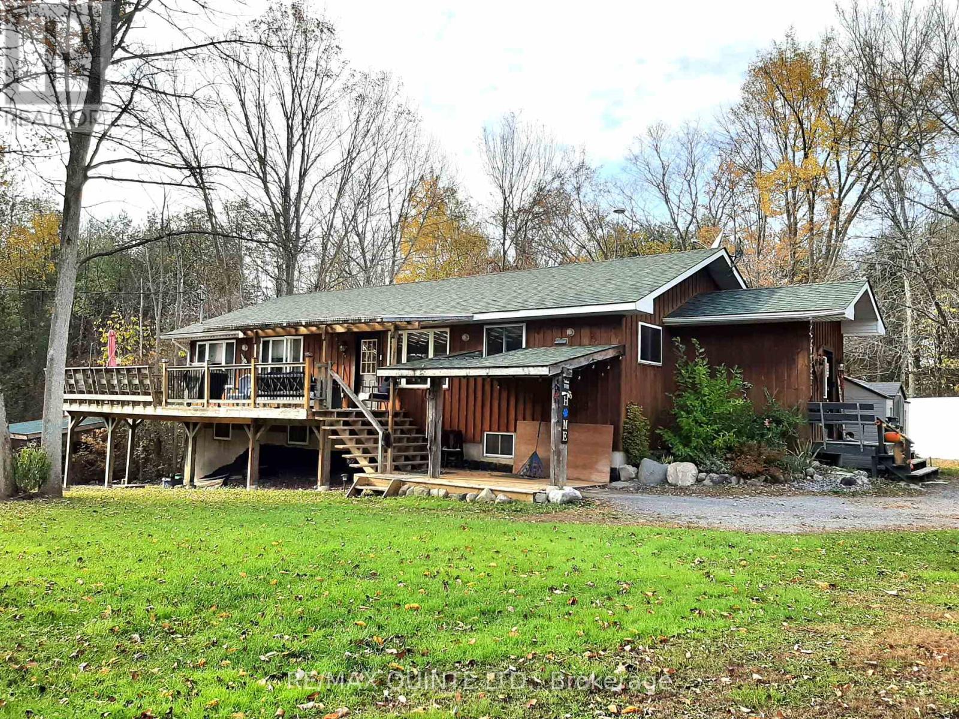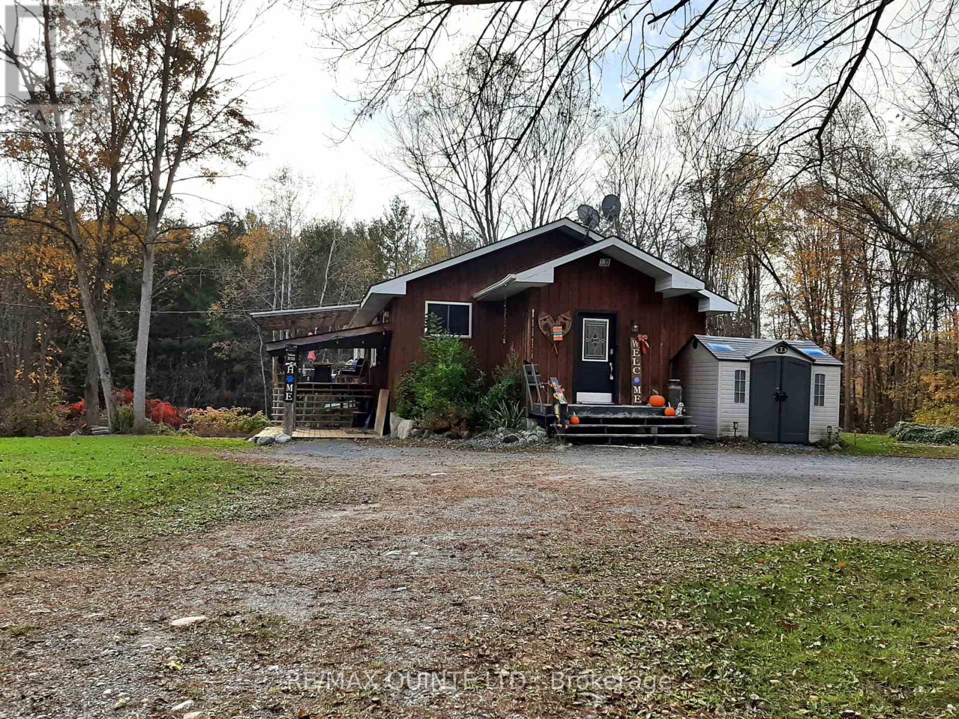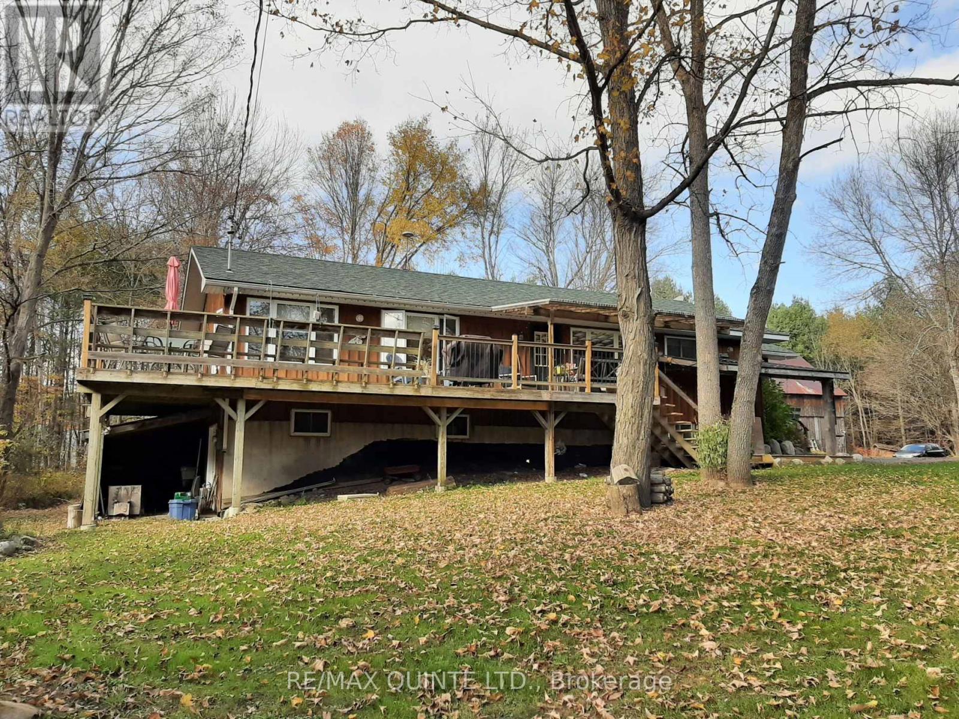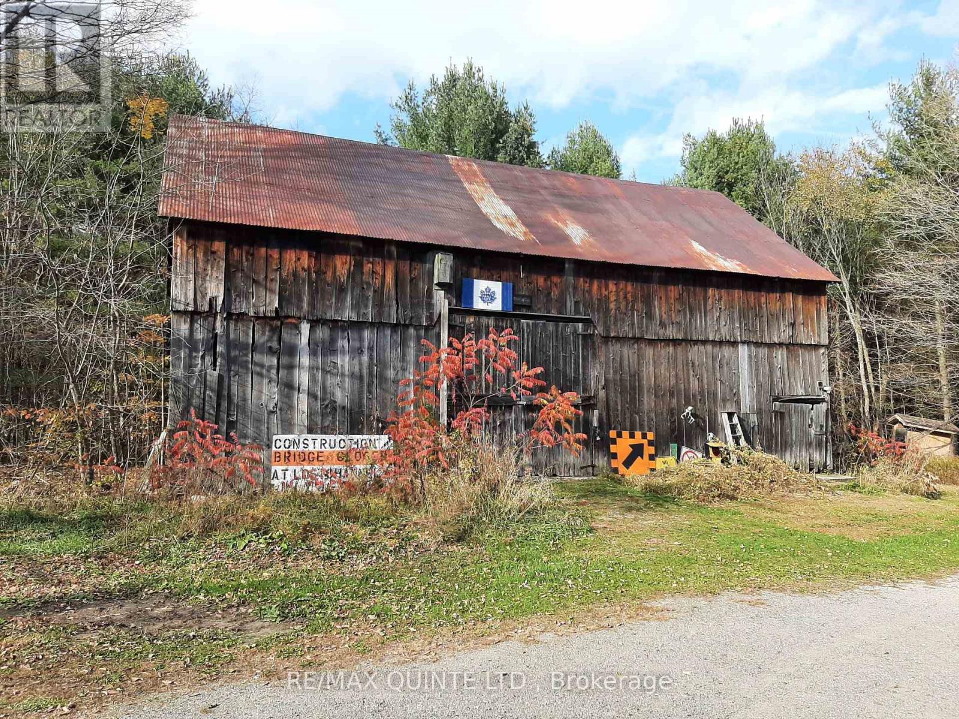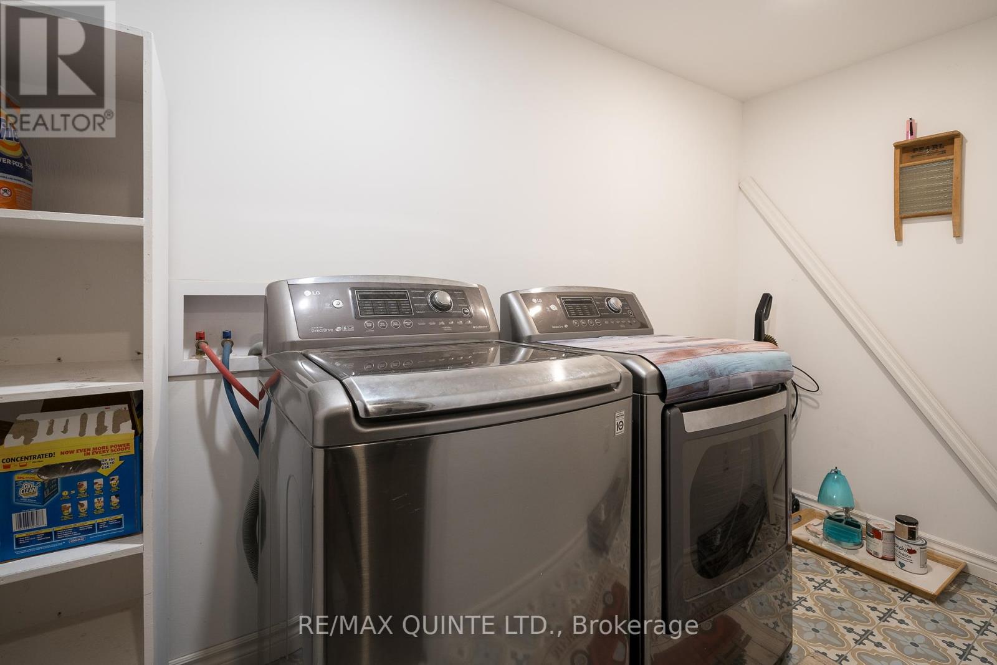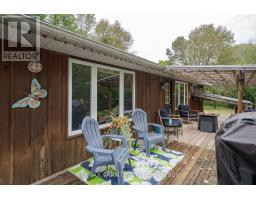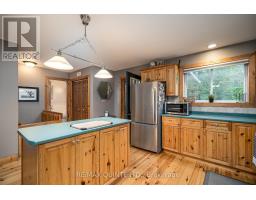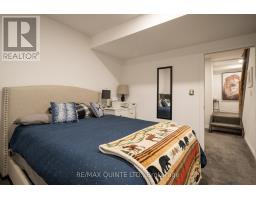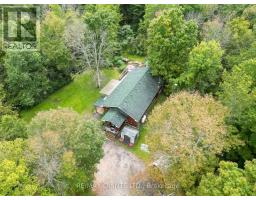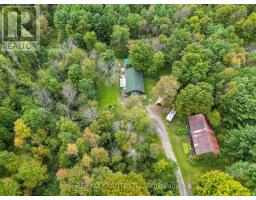289 Maines Road Tweed, Ontario K0K 3H0
$939,000
Welcome to your new home! Nestled at the end of a winding driveway is this custom built 3+1 bedroom home that is situated on a 39 acre private paradise. The main level boasts an inviting foyer with built-in cabinets, open concept kitchen/dining area with ample cabinetry, appliances, center island and walk-out to wrap around deck for all your entertaining. Spacious living room with plenty of natural light. Large primary bedroom with walk-in closet and 3-pc ensuite. 2 additional bedrooms and 4-pc main bathroom and a laundry area. The finished lower level features a massive 4th bedroom for your guests, 3-pc bath/laundry room, a small workshop that could be used for an office and a huge rec-room with walk-out to the picturesque back yard. Over 2900sq ft of finished living space. Outside is a 1500 sq ft barn with hydro to use for your animals or a workshop/garage, shed and 39 acres serene oasis. A small waterfront parcel on the Moira River is included with this property. Whether relaxing on the deck, or enjoying the firepit or exploring nature in the woods this peaceful and quiet property has endless possibilities! (id:50886)
Property Details
| MLS® Number | X9307922 |
| Property Type | Single Family |
| CommunityFeatures | School Bus |
| EquipmentType | Propane Tank |
| Features | Wooded Area, Irregular Lot Size, Partially Cleared, Flat Site |
| ParkingSpaceTotal | 10 |
| RentalEquipmentType | Propane Tank |
| Structure | Deck, Barn |
Building
| BathroomTotal | 3 |
| BedroomsAboveGround | 3 |
| BedroomsBelowGround | 1 |
| BedroomsTotal | 4 |
| Appliances | Water Heater, Water Softener, Dishwasher, Dryer, Refrigerator, Stove, Washer, Window Coverings |
| ArchitecturalStyle | Raised Bungalow |
| BasementDevelopment | Finished |
| BasementFeatures | Walk Out |
| BasementType | Full (finished) |
| ConstructionStyleAttachment | Detached |
| CoolingType | Central Air Conditioning |
| ExteriorFinish | Wood |
| FireProtection | Smoke Detectors |
| FoundationType | Block |
| HeatingFuel | Propane |
| HeatingType | Forced Air |
| StoriesTotal | 1 |
| Type | House |
Land
| Acreage | Yes |
| LandscapeFeatures | Landscaped |
| Sewer | Septic System |
| SizeDepth | 1048 Ft ,2 In |
| SizeFrontage | 2367 Ft ,5 In |
| SizeIrregular | 2367.47 X 1048.23 Ft ; 39 Acres |
| SizeTotalText | 2367.47 X 1048.23 Ft ; 39 Acres|25 - 50 Acres |
| SurfaceWater | River/stream |
| ZoningDescription | Rural |
Rooms
| Level | Type | Length | Width | Dimensions |
|---|---|---|---|---|
| Basement | Bedroom 4 | 5.63 m | 3.83 m | 5.63 m x 3.83 m |
| Basement | Recreational, Games Room | 6.79 m | 7.66 m | 6.79 m x 7.66 m |
| Basement | Bathroom | 7.61 m | 1.48 m | 7.61 m x 1.48 m |
| Basement | Workshop | 3.91 m | 2.38 m | 3.91 m x 2.38 m |
| Main Level | Mud Room | 2.87 m | 2.72 m | 2.87 m x 2.72 m |
| Main Level | Living Room | 7.46 m | 4.26 m | 7.46 m x 4.26 m |
| Main Level | Kitchen | 7.62 m | 4.26 m | 7.62 m x 4.26 m |
| Main Level | Primary Bedroom | 3.88 m | 3.72 m | 3.88 m x 3.72 m |
| Main Level | Bedroom 2 | 3.6 m | 2.96 m | 3.6 m x 2.96 m |
| Main Level | Bedroom 3 | 3.72 m | 2.96 m | 3.72 m x 2.96 m |
| Main Level | Bathroom | 2.09 m | 1.91 m | 2.09 m x 1.91 m |
https://www.realtor.ca/real-estate/27386780/289-maines-road-tweed
Interested?
Contact us for more information
Karen Ann Calvert
Salesperson

