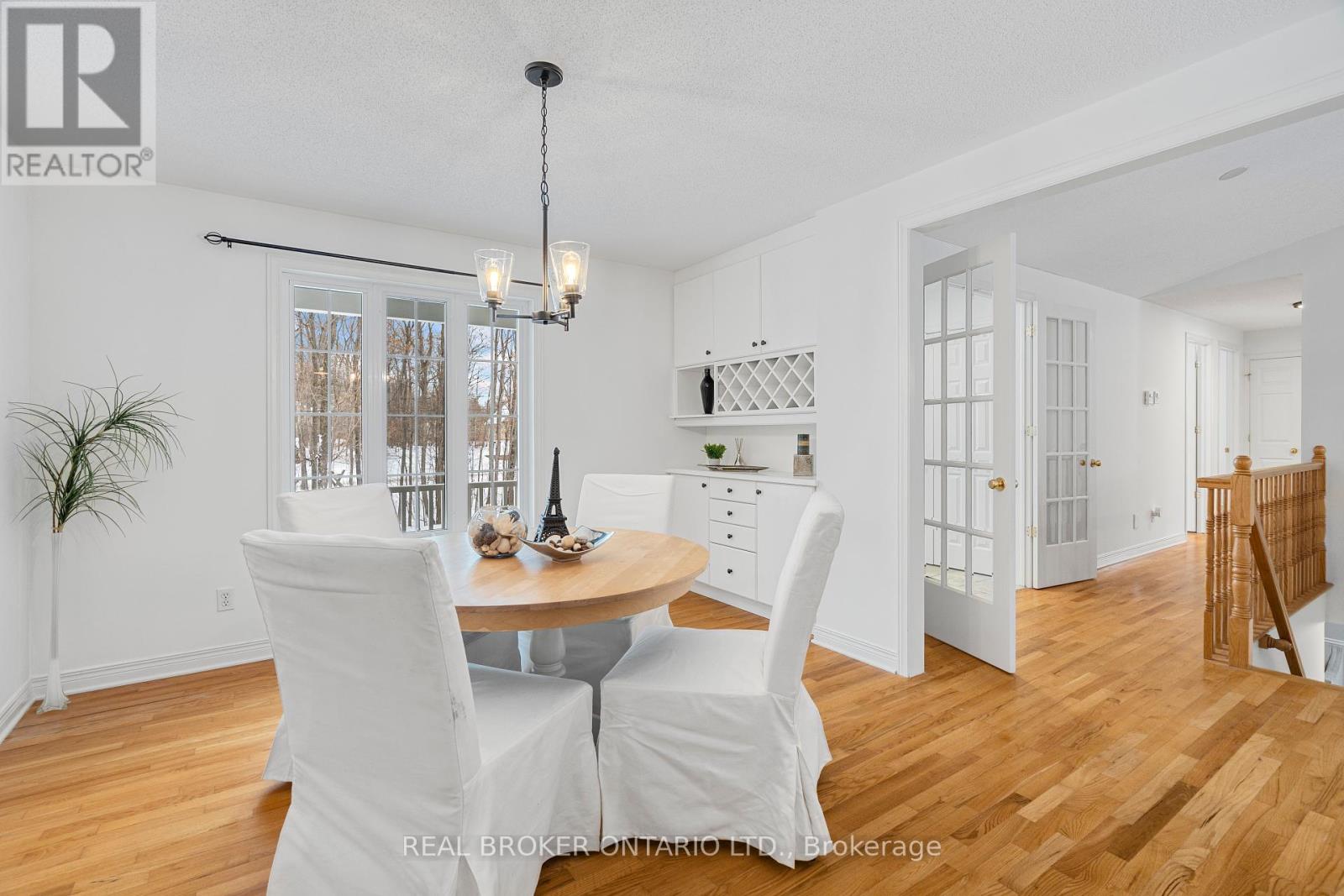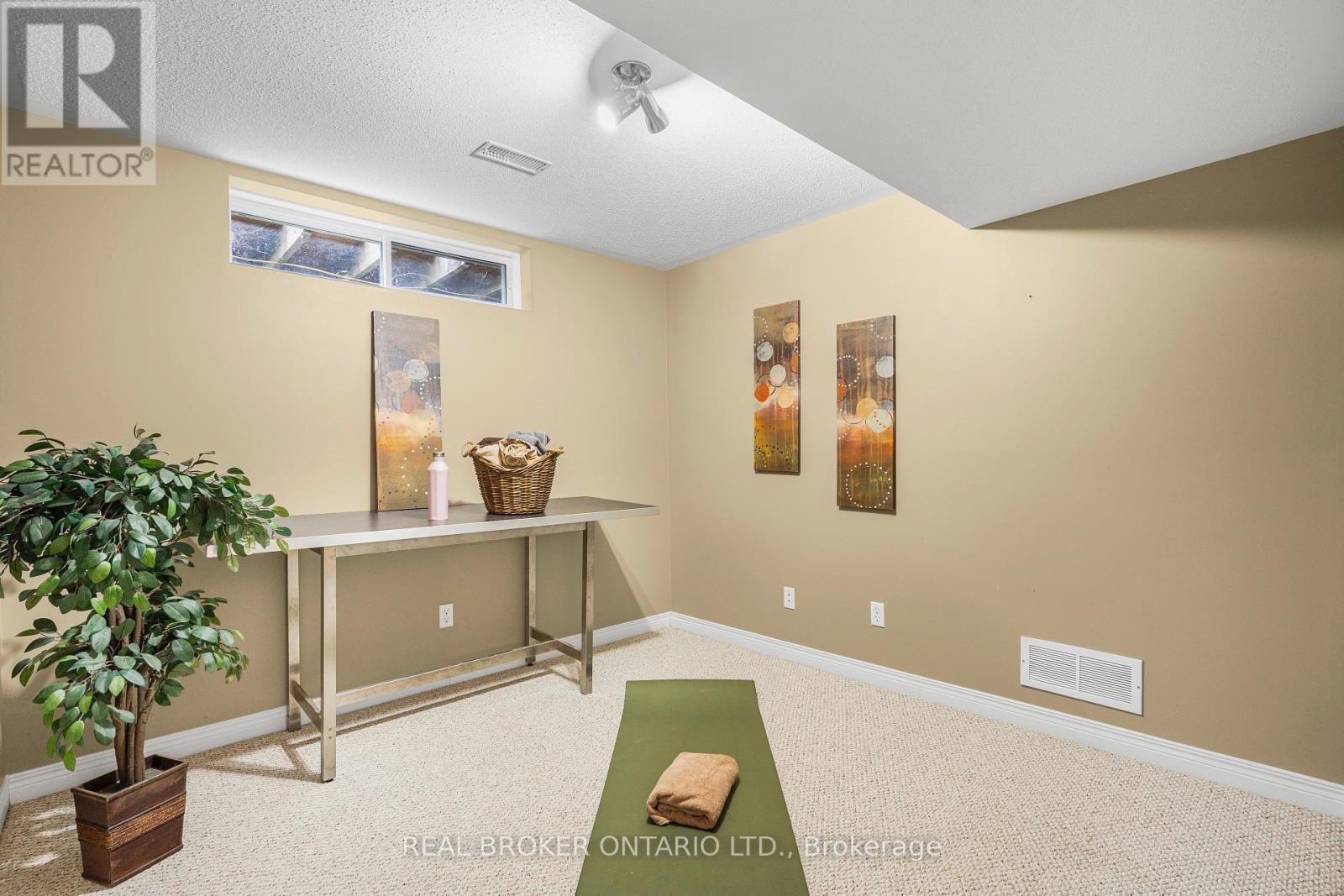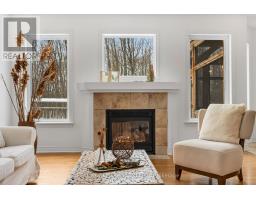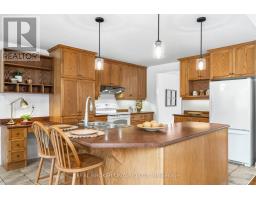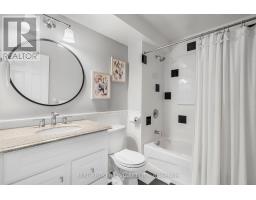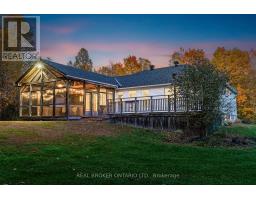289 Timberwood Drive Beckwith, Ontario K7C 0C4
$949,900
Welcome to 289 Timberwood Drive! This brick bungalow is situated on a two-acre treed estate lot in prestigious Beckwith, just minutes from Carleton Pace. Built by Grizzly Homes, this home features an attached two-car garage and a lovely covered front porch. Upon entering through the French doors on the front porch, you will find a bright living space with hardwood floors and a cozy gas fireplace. The eat-in kitchen features an island with bar seating, plenty of cabinets, and prep space plus an office nook. Off the kitchen, you will be wowed by the large screened-in porch the perfect spot to dine in nature and spend a summer evening! The formal dining room comes with built-in cabinetry and wine storage. The primary suite comes complete with an ensuite bathroom and walk-in closet, with two additional bedrooms on the main floor. The finished basement has a large family room with wainscoting, a bedroom, a full bathroom, and an additional flex room perfect for a home office or workout room. There is ample storage and access to the garage in the basement. From here, you're just a short drive from all of the amenities of Carleton Place, and the commute to Kanata is only 25 minutes. Book your showing today! **EXTRAS** Screened in porch, paved driveway, basement access from the garage (id:50886)
Property Details
| MLS® Number | X11934494 |
| Property Type | Single Family |
| Community Name | 910 - Beckwith Twp |
| Features | Wooded Area, Lane |
| Parking Space Total | 12 |
| Structure | Porch, Deck, Shed |
Building
| Bathroom Total | 3 |
| Bedrooms Above Ground | 3 |
| Bedrooms Below Ground | 1 |
| Bedrooms Total | 4 |
| Amenities | Fireplace(s) |
| Appliances | Dishwasher, Dryer, Hood Fan, Stove, Washer, Water Treatment, Refrigerator |
| Architectural Style | Bungalow |
| Basement Development | Finished |
| Basement Type | Full (finished) |
| Construction Style Attachment | Detached |
| Cooling Type | Central Air Conditioning |
| Exterior Finish | Brick, Vinyl Siding |
| Fireplace Present | Yes |
| Fireplace Total | 1 |
| Foundation Type | Poured Concrete |
| Heating Fuel | Propane |
| Heating Type | Forced Air |
| Stories Total | 1 |
| Size Interior | 1,500 - 2,000 Ft2 |
| Type | House |
| Utility Water | Drilled Well |
Parking
| Attached Garage |
Land
| Acreage | No |
| Sewer | Septic System |
| Size Depth | 492 Ft ,7 In |
| Size Frontage | 183 Ft ,8 In |
| Size Irregular | 183.7 X 492.6 Ft |
| Size Total Text | 183.7 X 492.6 Ft |
Rooms
| Level | Type | Length | Width | Dimensions |
|---|---|---|---|---|
| Lower Level | Great Room | 5.73 m | 8.26 m | 5.73 m x 8.26 m |
| Lower Level | Utility Room | 9.96 m | 8.5 m | 9.96 m x 8.5 m |
| Lower Level | Bedroom | 3.68 m | 3.66 m | 3.68 m x 3.66 m |
| Lower Level | Office | 3.13 m | 3.2 m | 3.13 m x 3.2 m |
| Main Level | Foyer | 1.82 m | 1.62 m | 1.82 m x 1.62 m |
| Main Level | Dining Room | 3.81 m | 3.65 m | 3.81 m x 3.65 m |
| Main Level | Living Room | 5.05 m | 2 m | 5.05 m x 2 m |
| Main Level | Kitchen | 4.57 m | 3.58 m | 4.57 m x 3.58 m |
| Main Level | Mud Room | 2.26 m | 2.13 m | 2.26 m x 2.13 m |
| Main Level | Primary Bedroom | 5.48 m | 5.48 m x Measurements not available | |
| Main Level | Bedroom | 4.26 m | 3.35 m | 4.26 m x 3.35 m |
| Main Level | Bedroom | 3.4 m | 3.3 m | 3.4 m x 3.3 m |
https://www.realtor.ca/real-estate/27827500/289-timberwood-drive-beckwith-910-beckwith-twp
Contact Us
Contact us for more information
Kevin Cosgrove
Salesperson
www.youtube.com/embed/NJPDyzTDHDQ
www.youtube.com/embed/e0zenON1f0k
1 Rideau St Unit 7th Floor
Ottawa, Ontario K1N 8S7
(888) 311-1172


















