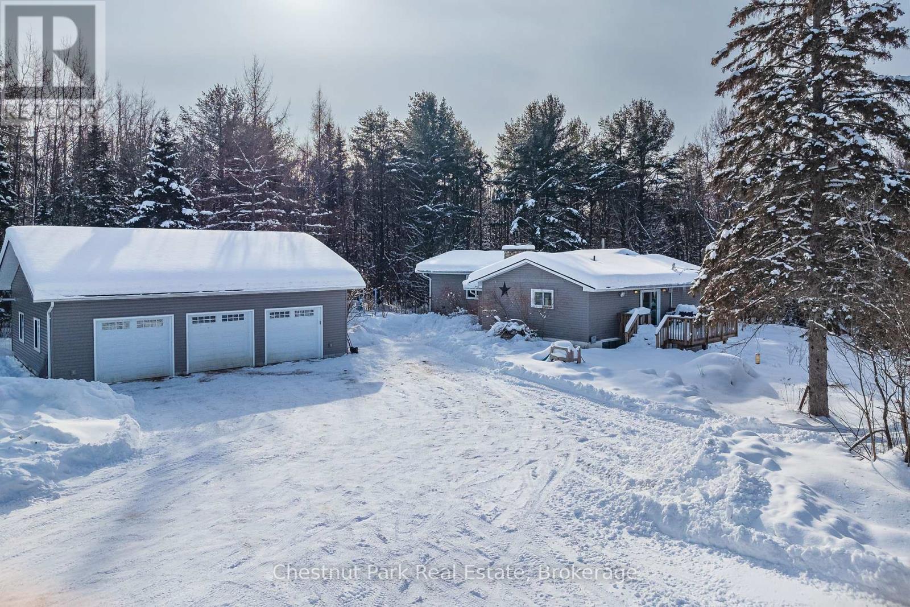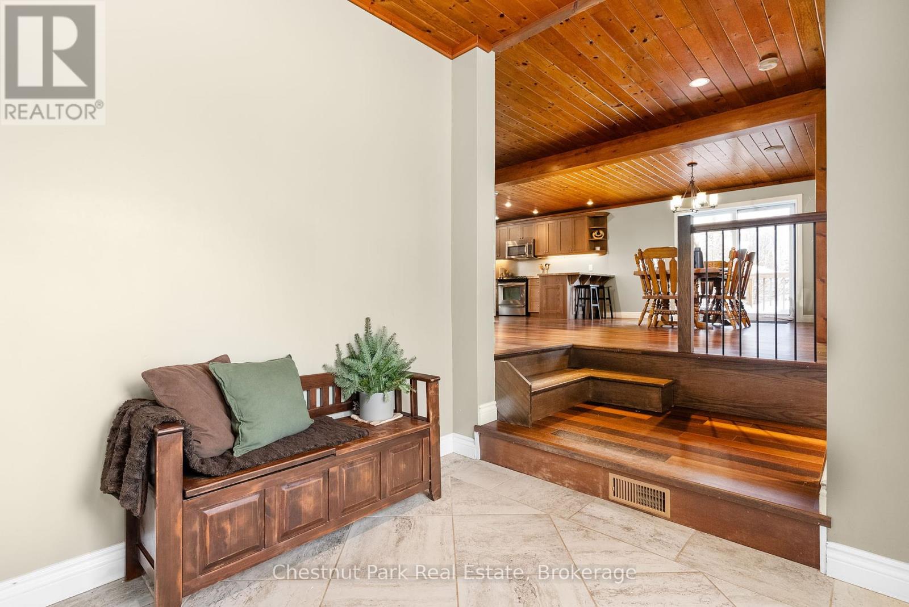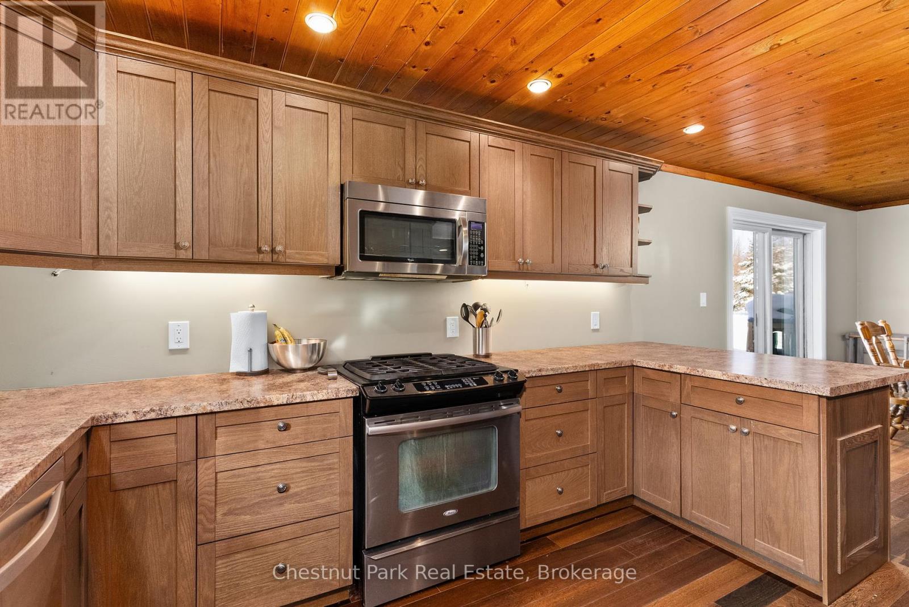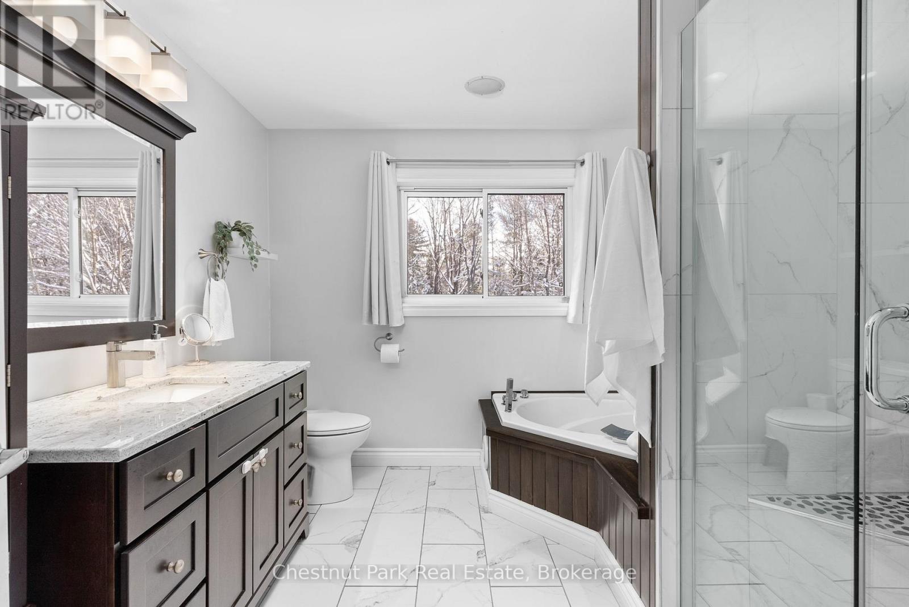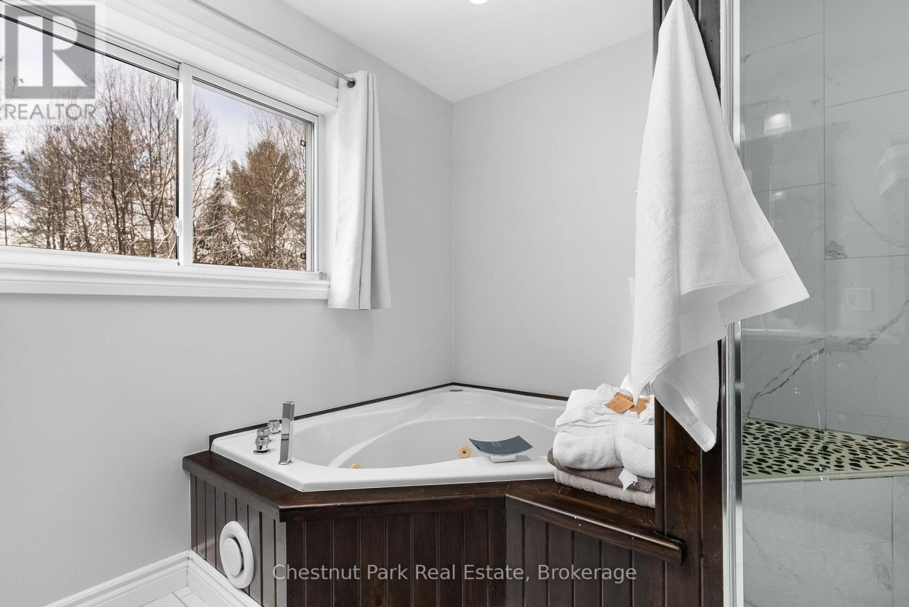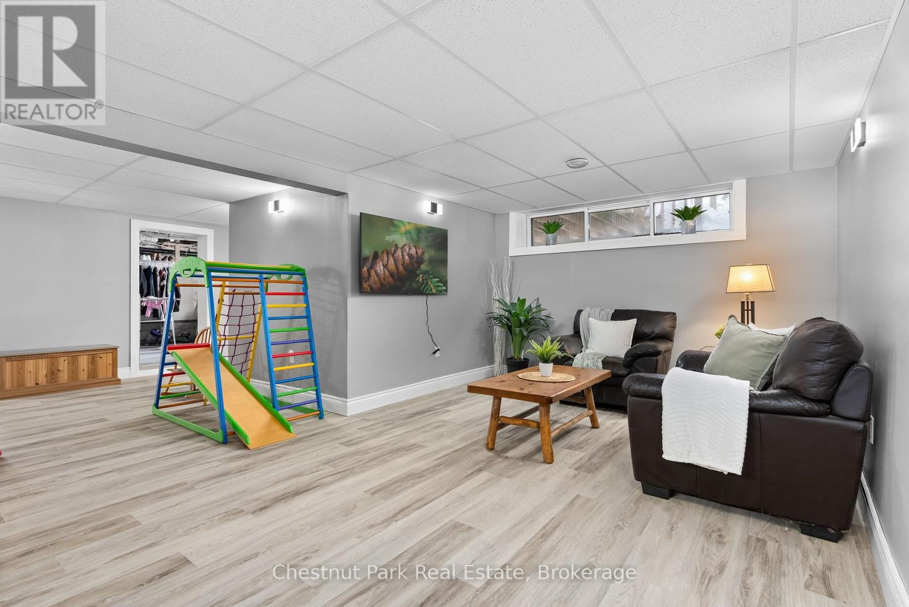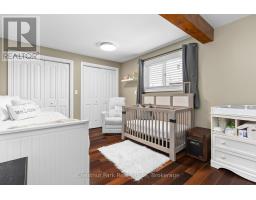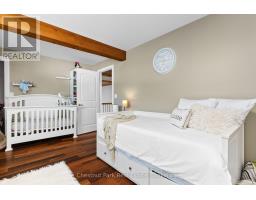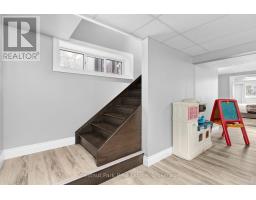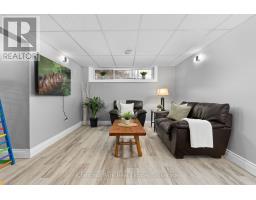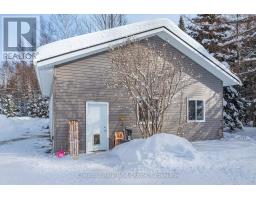2891 Brunel Road Huntsville, Ontario P1H 2J3
$999,999
Welcome to 2891 Brunel Road, A Rare Blend of Privacy and Convenience. A stunning home nestled on 11 acres of serene countryside, just 15 minutes from Huntsville and 10 minutes to Baysville. This property offers the perfect balance of seclusion and accessibility, with a private driveway leading to a beautifully designed home and an incredible 30'x40' heated detached 3-car garage. Ideal for a workshop, gym, storage, or any creative endeavour. The spacious home boasts a bright and airy layout, filled with natural light and thoughtful details throughout. The spacious kitchen is a standout, offering tranquil views of the surrounding property, stainless steel appliances, and a walkout to a deck where you can soak in the peace and quiet. The main floor features a large living room with its own walkout to another private deck, creating seamless indoor-outdoor living. The primary bedroom is generously sized and thoughtfully positioned for privacy, while an additional large bedroom is located upstairs. The modern 4-piece bathroom offers a spa-like experience with a luxurious soaker tub and a spacious walk-in shower. The lower level adds even more versatility, with an additional bedroom, a 3-piece bathroom, and a convenient laundry/utility room. Partially unfinished, the basement also features a walkout via a sliding glass door, providing endless possibilities to make it your own. This property is equipped with Fibre Internet, making it perfect for remote work, and is zoned UBE (Urban Business Employment), offering incredible opportunities for contractors, auto shops, kennels, and more. Whether you're looking for a peaceful home or a space to combine home and business, 2891 Brunel Road truly has it all. Don't miss your chance to own this exceptional property! (id:50886)
Property Details
| MLS® Number | X11937402 |
| Property Type | Single Family |
| Community Name | Brunel |
| Equipment Type | Propane Tank |
| Features | Irregular Lot Size |
| Parking Space Total | 6 |
| Rental Equipment Type | Propane Tank |
Building
| Bathroom Total | 2 |
| Bedrooms Above Ground | 2 |
| Bedrooms Below Ground | 1 |
| Bedrooms Total | 3 |
| Amenities | Fireplace(s) |
| Appliances | Dishwasher, Dryer, Microwave, Refrigerator, Stove, Washer |
| Architectural Style | Bungalow |
| Basement Development | Partially Finished |
| Basement Features | Walk Out |
| Basement Type | N/a (partially Finished) |
| Construction Style Attachment | Detached |
| Exterior Finish | Vinyl Siding |
| Fireplace Present | Yes |
| Fireplace Total | 1 |
| Foundation Type | Block |
| Heating Fuel | Propane |
| Heating Type | Forced Air |
| Stories Total | 1 |
| Size Interior | 1,500 - 2,000 Ft2 |
| Type | House |
Parking
| Detached Garage | |
| R V |
Land
| Acreage | Yes |
| Sewer | Septic System |
| Size Depth | 563 Ft ,9 In |
| Size Frontage | 680 Ft ,6 In |
| Size Irregular | 680.5 X 563.8 Ft |
| Size Total Text | 680.5 X 563.8 Ft|10 - 24.99 Acres |
| Zoning Description | Ube |
Rooms
| Level | Type | Length | Width | Dimensions |
|---|---|---|---|---|
| Basement | Other | 5.47 m | 9.51 m | 5.47 m x 9.51 m |
| Basement | Cold Room | 5.66 m | 1.83 m | 5.66 m x 1.83 m |
| Basement | Laundry Room | 3.84 m | 3.7 m | 3.84 m x 3.7 m |
| Basement | Bathroom | 1.84 m | 2.32 m | 1.84 m x 2.32 m |
| Basement | Bedroom 3 | 3.68 m | 3.56 m | 3.68 m x 3.56 m |
| Basement | Recreational, Games Room | 5.48 m | 5.39 m | 5.48 m x 5.39 m |
| Main Level | Kitchen | 4.19 m | 3.65 m | 4.19 m x 3.65 m |
| Main Level | Dining Room | 3.86 m | 3.65 m | 3.86 m x 3.65 m |
| Main Level | Bedroom 2 | 3.26 m | 4.76 m | 3.26 m x 4.76 m |
| Main Level | Bathroom | 3.08 m | 3.09 m | 3.08 m x 3.09 m |
| Main Level | Living Room | 5.62 m | 7.37 m | 5.62 m x 7.37 m |
| Main Level | Primary Bedroom | 4.27 m | 3.96 m | 4.27 m x 3.96 m |
https://www.realtor.ca/real-estate/27834640/2891-brunel-road-huntsville-brunel-brunel
Contact Us
Contact us for more information
Jennah Mcintyre
Salesperson
www.jennahmcintyre.com/
59 Main St,
Huntsville, Ontario P1H 2B8
(705) 789-1001
www.chestnutpark.com/

