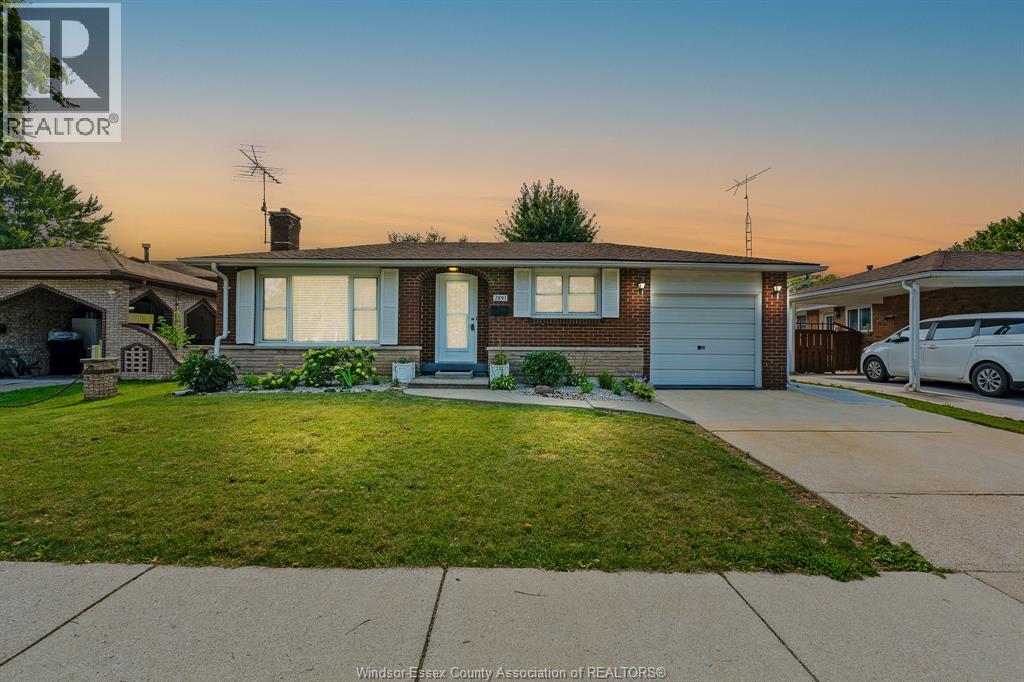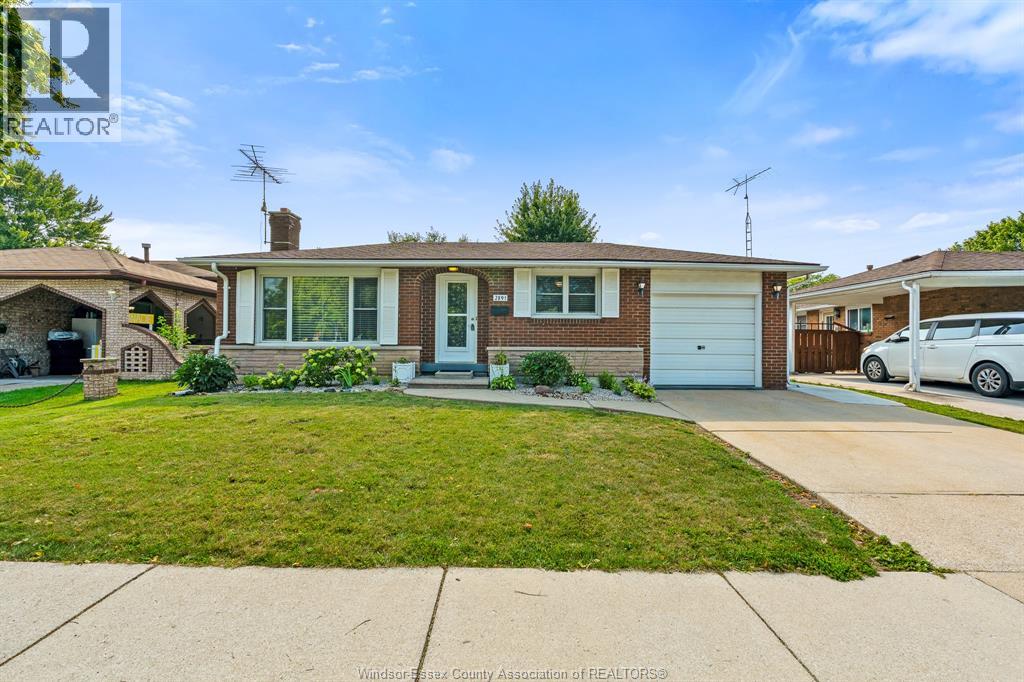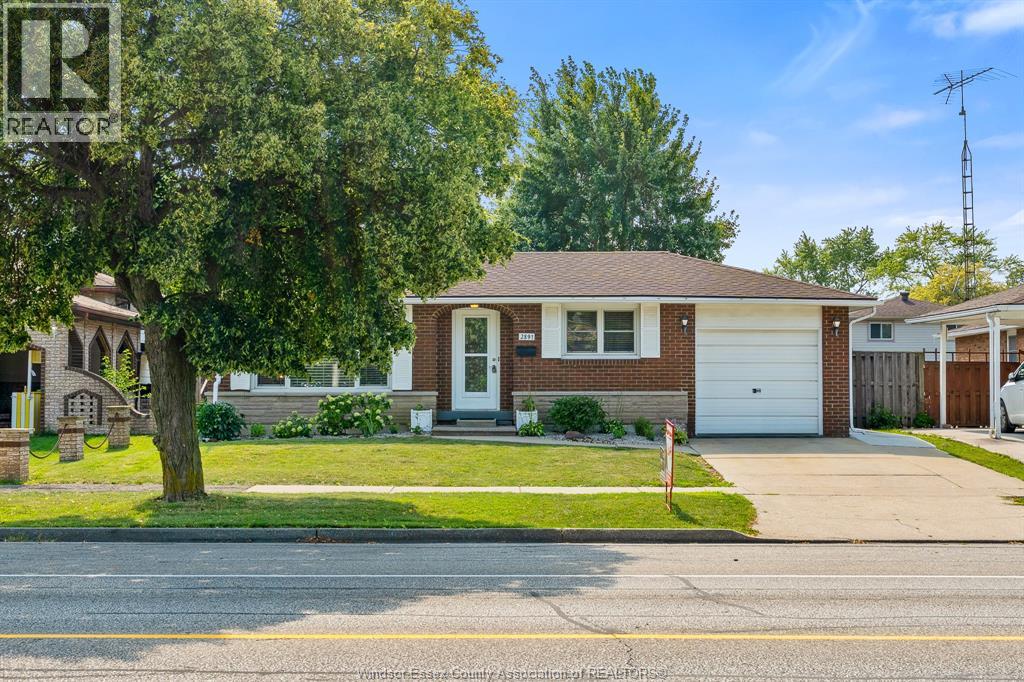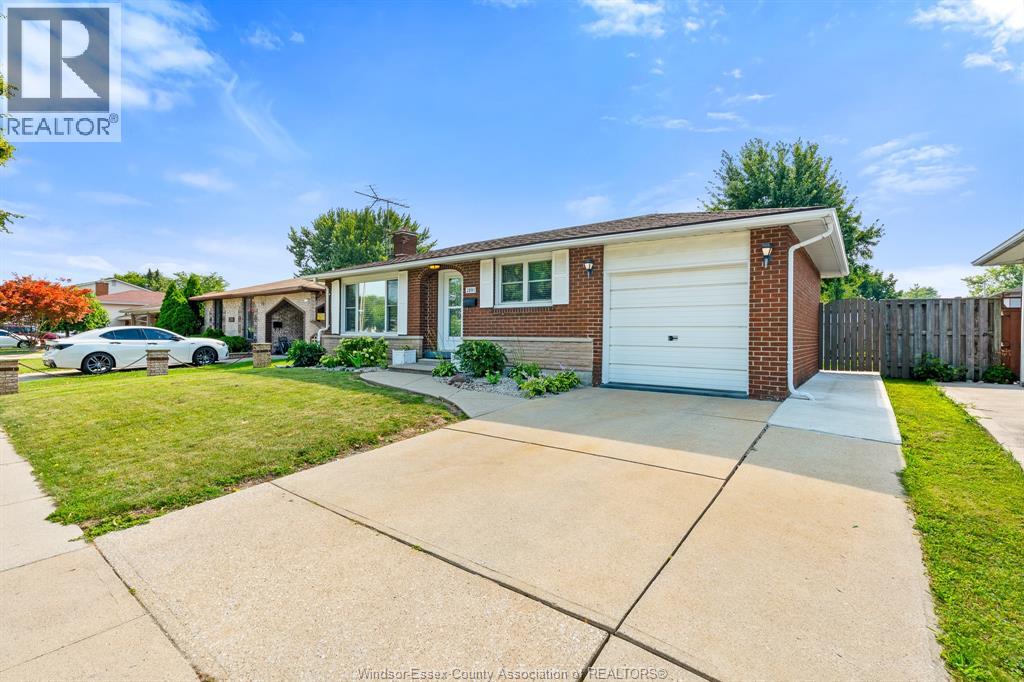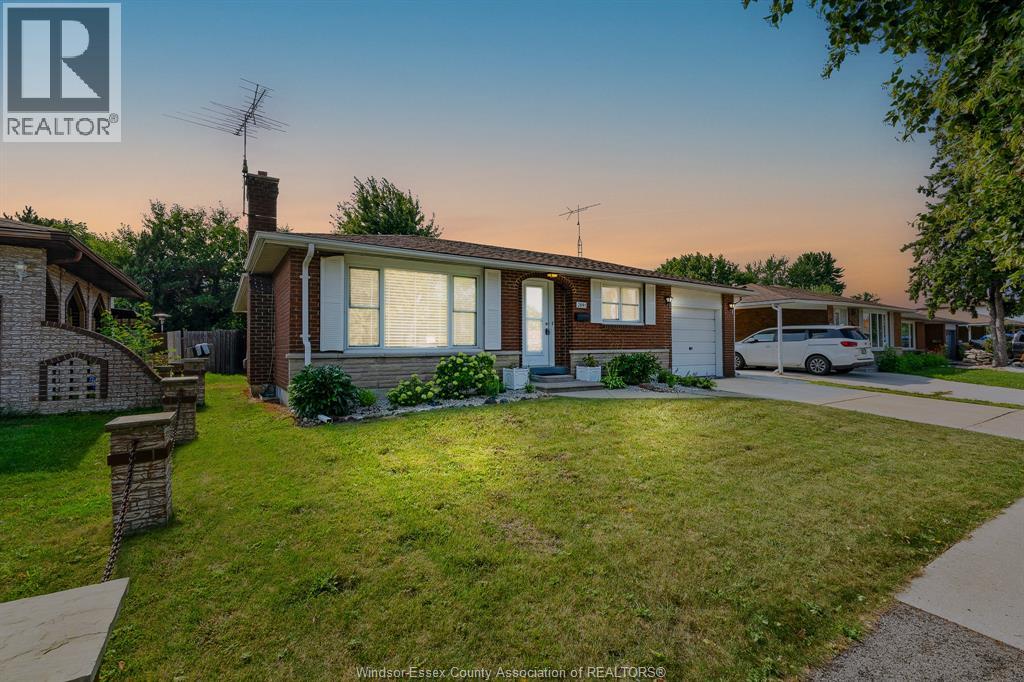2891 Forest Glade Drive Windsor, Ontario N8R 1L4
$478,900
Welcome to 2891 Forest Glade Drive, located in one of Windsor’s most desirable and family-friendly neighbourhoods, close to parks, schools, shopping, and all amenities. This spacious and well-maintained home offers a functional layout with plenty of space for the entire family. The main level features 4 bedrooms plus a dedicated home office, ideal for working or studying from home. With 2 full bathrooms, 2 bright and inviting living rooms, a formal dining room, and a practical kitchen, this property provides both comfort and functionality. The lower level offers a fully finished basement with approx. 7 ft ceilings, giving you additional living space perfect for a family room, recreation, or hobbies. Recent updates include new laminate flooring (2024), a newly added bathroom (2024), and partial waterproofing (2024), offering peace of mind and added value. Step outside and enjoy a fully fenced backyard with a combination of grass and concrete areas—perfect for family gatherings, entertaining, or play. A finished concrete driveway and an attached garage add convenience and curb appeal. Additional features include: a layout suitable for large families, recent updates that enhance functionality, and the peace of mind of a professional home inspection already completed. This move-in ready home is waiting for its next family to create lasting memories. Don’t miss the opportunity to make it yours! Seller reserves the right to accept or reject any offer. (id:50886)
Property Details
| MLS® Number | 25019888 |
| Property Type | Single Family |
| Features | Concrete Driveway, Finished Driveway |
Building
| Bathroom Total | 2 |
| Bedrooms Above Ground | 3 |
| Bedrooms Below Ground | 1 |
| Bedrooms Total | 4 |
| Appliances | Dishwasher, Dryer, Refrigerator, Stove, Washer |
| Architectural Style | Bungalow, Ranch |
| Constructed Date | 1971 |
| Construction Style Attachment | Detached |
| Cooling Type | Central Air Conditioning |
| Exterior Finish | Brick |
| Flooring Type | Hardwood, Laminate |
| Foundation Type | Block |
| Heating Fuel | Natural Gas |
| Heating Type | Furnace |
| Stories Total | 1 |
| Type | House |
Parking
| Detached Garage | |
| Garage |
Land
| Acreage | No |
| Fence Type | Fence |
| Landscape Features | Landscaped |
| Size Irregular | 50.19 X 120.44 / 0.137 Ac |
| Size Total Text | 50.19 X 120.44 / 0.137 Ac |
| Zoning Description | Res |
Rooms
| Level | Type | Length | Width | Dimensions |
|---|---|---|---|---|
| Basement | 3pc Bathroom | Measurements not available | ||
| Basement | Utility Room | Measurements not available | ||
| Basement | Living Room | Measurements not available | ||
| Basement | Office | Measurements not available | ||
| Basement | Bedroom | Measurements not available | ||
| Basement | Living Room | Measurements not available | ||
| Main Level | 4pc Bathroom | Measurements not available | ||
| Main Level | Bedroom | Measurements not available | ||
| Main Level | Bedroom | Measurements not available | ||
| Main Level | Bedroom | Measurements not available | ||
| Main Level | Kitchen | Measurements not available | ||
| Main Level | Dining Room | Measurements not available | ||
| Main Level | Living Room | Measurements not available |
https://www.realtor.ca/real-estate/28696240/2891-forest-glade-drive-windsor
Contact Us
Contact us for more information
Leticia Souza Soares
Sales Person
Suite 300 - 3390 Walker Rd
Windsor, Ontario N8W 3S1
(519) 997-2320
(226) 221-9483

