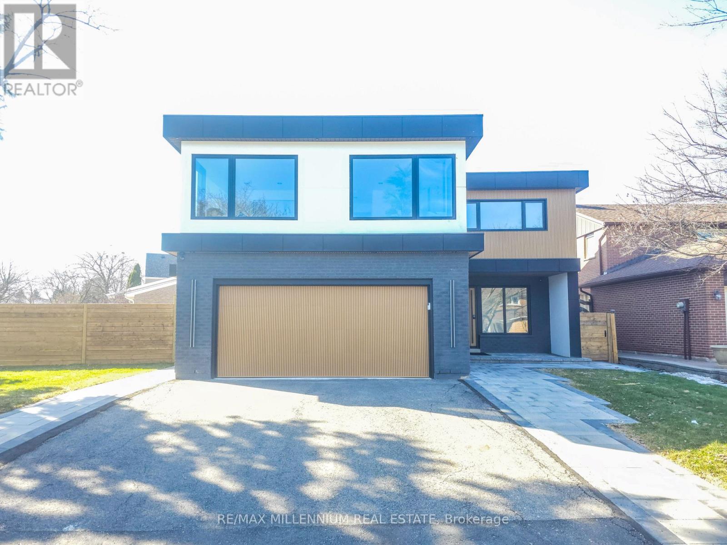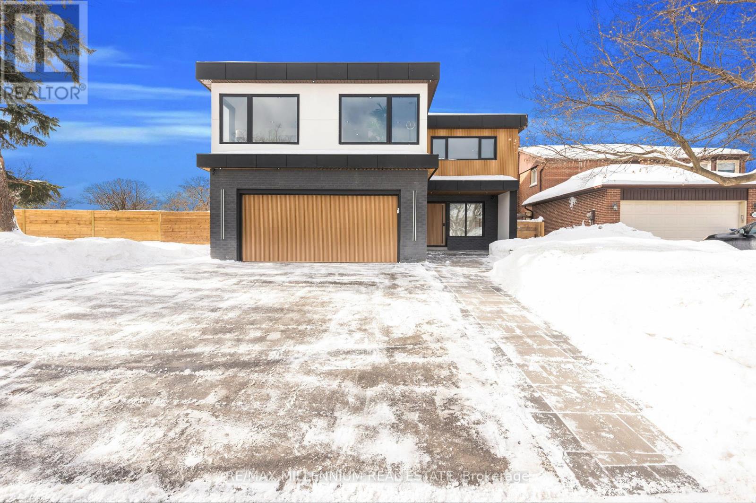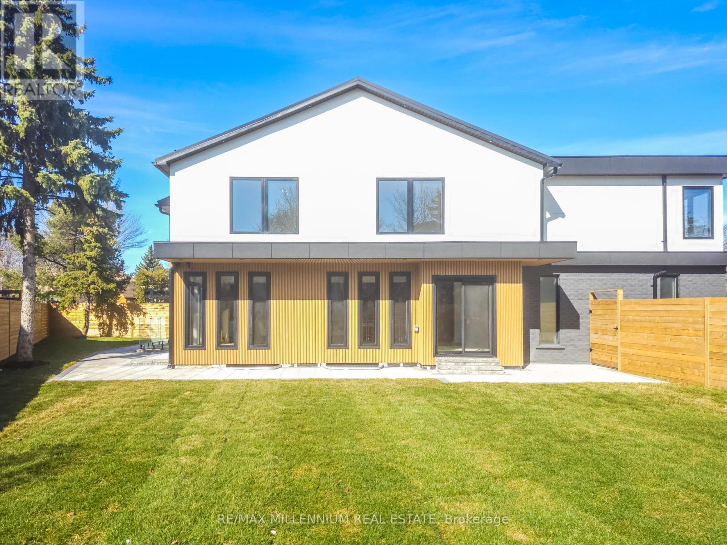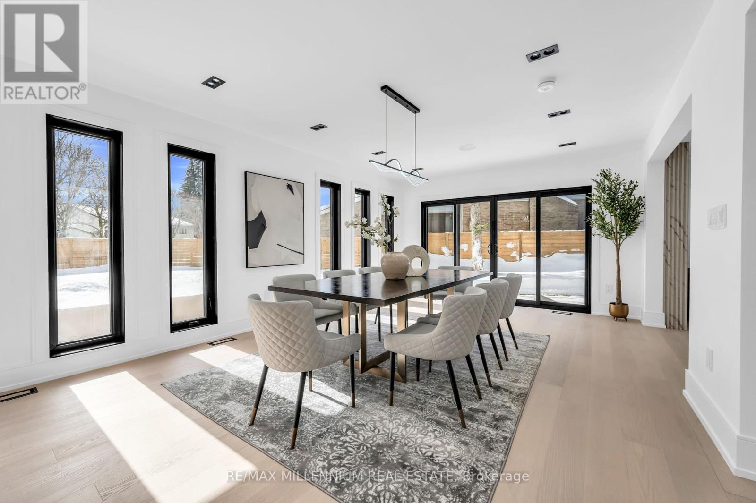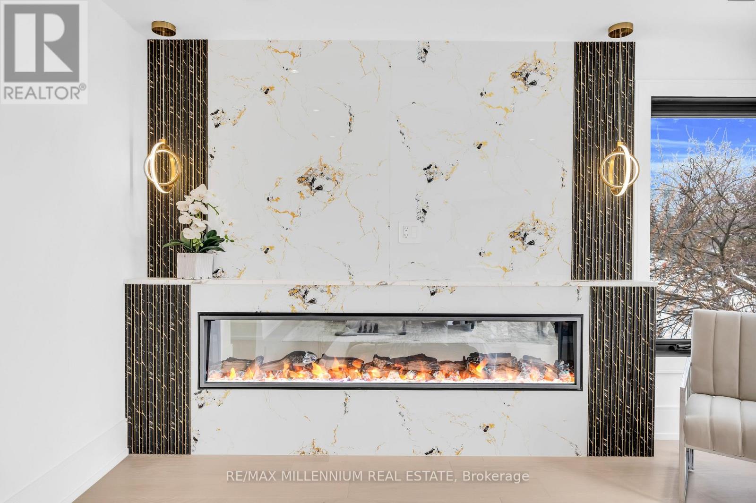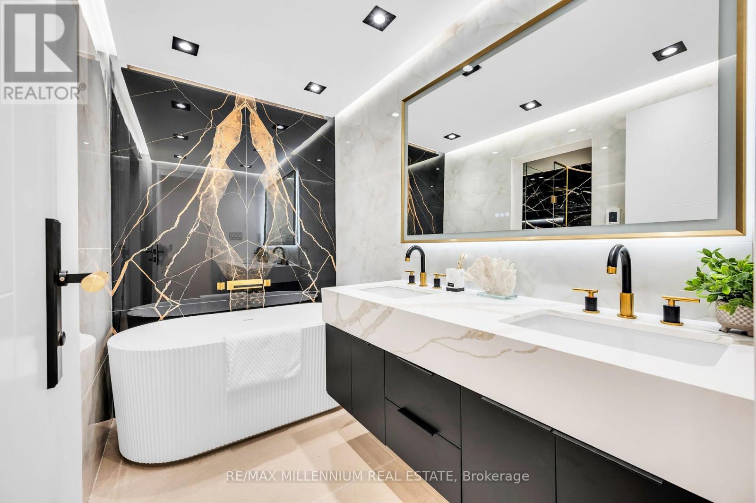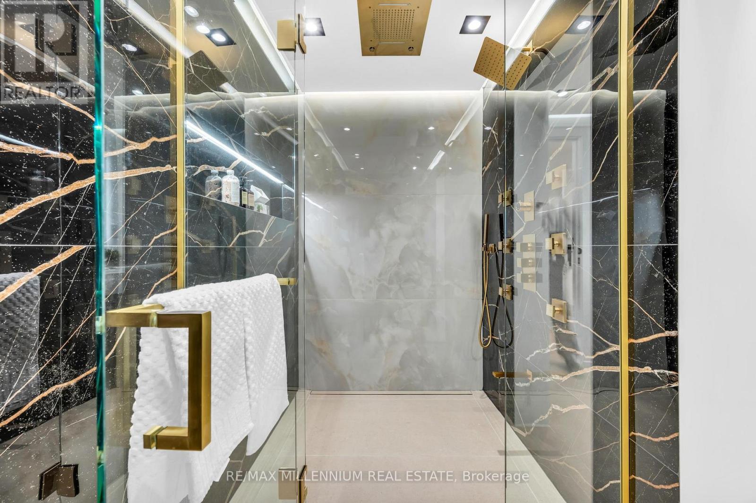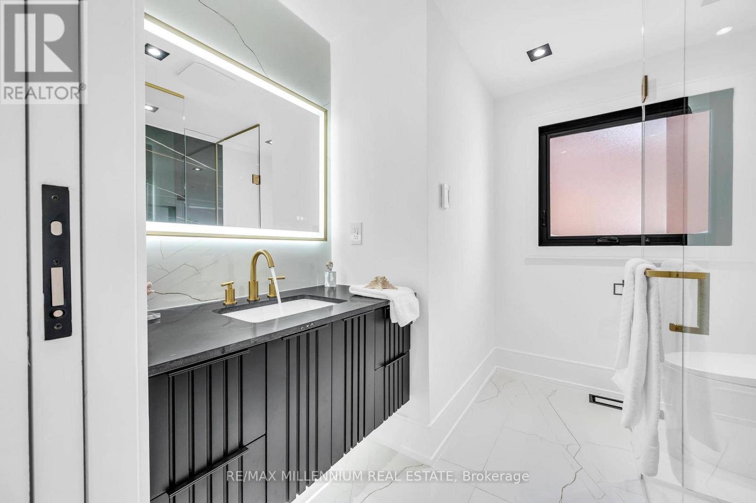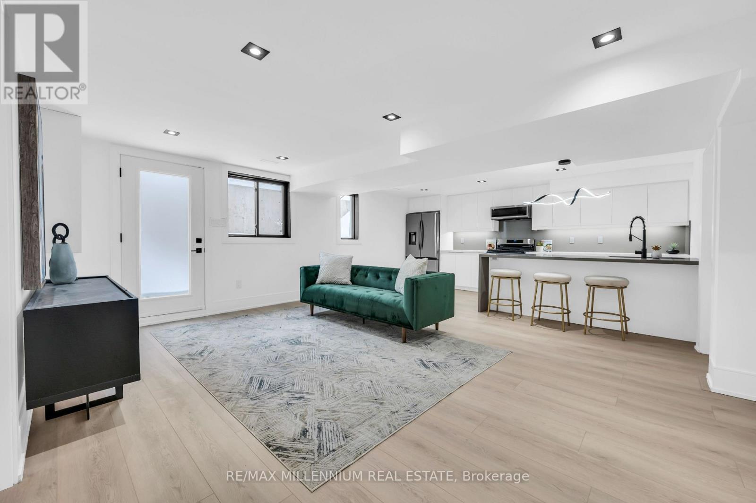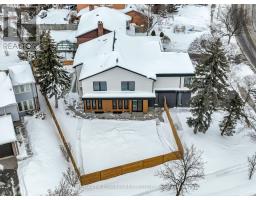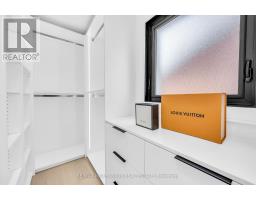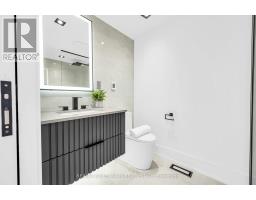2893 Folkway Drive Mississauga, Ontario L5L 2H2
$2,688,000
A generous 5,000 sq. ft. of living space for ultimate comfort, located in one of Mississauga's most sought-after neighborhoods, EAST facing this stunning home blends comfort, functionality, and elegance, featuring extensive millwork throughout. With five bedrooms and four bathrooms, the open-concept layout exudes warmth and sophistication, with natural light streaming through windows onto rich engineered floors. The gourmet kitchen boasts built-in high-end appliances, custom cabinetry, a large waterfall island, and statement lighting. Heated tile flooring adds luxury to the main floor and upstairs bathrooms. The primary suite offers a spacious layout, a spa-like ensuite with a walk-in shower, and deep soaking tub. The finished basement provides versatile space, including a sound-proofed self-contained unit with a separate entrance, kitchen, living area, two bedrooms, and two bathrooms. A professionally landscaped backyard and an interlocked wrap-around house walkway complete this exquisite property. (id:50886)
Property Details
| MLS® Number | W12027583 |
| Property Type | Single Family |
| Community Name | Erin Mills |
| Features | Irregular Lot Size, In-law Suite |
| Parking Space Total | 4 |
| Structure | Porch |
Building
| Bathroom Total | 7 |
| Bedrooms Above Ground | 5 |
| Bedrooms Below Ground | 2 |
| Bedrooms Total | 7 |
| Age | 31 To 50 Years |
| Amenities | Fireplace(s) |
| Appliances | Water Heater, Dishwasher, Alarm System, Refrigerator |
| Basement Development | Finished |
| Basement Features | Separate Entrance |
| Basement Type | N/a (finished) |
| Construction Style Attachment | Detached |
| Cooling Type | Central Air Conditioning |
| Exterior Finish | Stucco, Brick |
| Fireplace Present | Yes |
| Fireplace Total | 3 |
| Flooring Type | Hardwood, Vinyl |
| Foundation Type | Poured Concrete |
| Half Bath Total | 1 |
| Heating Fuel | Natural Gas |
| Heating Type | Forced Air |
| Stories Total | 2 |
| Size Interior | 3,500 - 5,000 Ft2 |
| Type | House |
| Utility Water | Municipal Water |
Parking
| Attached Garage | |
| Garage |
Land
| Acreage | No |
| Fence Type | Fully Fenced |
| Landscape Features | Landscaped |
| Sewer | Sanitary Sewer |
| Size Depth | 110 Ft ,6 In |
| Size Frontage | 69 Ft ,4 In |
| Size Irregular | 69.4 X 110.5 Ft ; 80.36x108.23 |
| Size Total Text | 69.4 X 110.5 Ft ; 80.36x108.23 |
| Zoning Description | R3 |
Rooms
| Level | Type | Length | Width | Dimensions |
|---|---|---|---|---|
| Second Level | Primary Bedroom | 6.1 m | 5.33 m | 6.1 m x 5.33 m |
| Second Level | Bedroom 2 | 6.95 m | 5.18 m | 6.95 m x 5.18 m |
| Second Level | Bedroom 3 | 4.5 m | 4.11 m | 4.5 m x 4.11 m |
| Second Level | Bedroom 4 | 4.51 m | 4.11 m | 4.51 m x 4.11 m |
| Second Level | Bedroom 5 | 4.11 m | 3.08 m | 4.11 m x 3.08 m |
| Basement | Primary Bedroom | 5.15 m | 4.27 m | 5.15 m x 4.27 m |
| Basement | Bedroom 2 | 3.05 m | 3.96 m | 3.05 m x 3.96 m |
| Basement | Kitchen | 5.18 m | 3.32 m | 5.18 m x 3.32 m |
| Basement | Living Room | 6.1 m | 3.66 m | 6.1 m x 3.66 m |
| Main Level | Family Room | 7.07 m | 5.03 m | 7.07 m x 5.03 m |
| Main Level | Dining Room | 7.93 m | 3.72 m | 7.93 m x 3.72 m |
| Main Level | Kitchen | 6.25 m | 3.11 m | 6.25 m x 3.11 m |
Utilities
| Cable | Available |
| Sewer | Installed |
https://www.realtor.ca/real-estate/28043151/2893-folkway-drive-mississauga-erin-mills-erin-mills
Contact Us
Contact us for more information
Chiragi Manish Purswani
Salesperson
81 Zenway Blvd #25
Woodbridge, Ontario L4H 0S5
(905) 265-2200
(905) 265-2203

