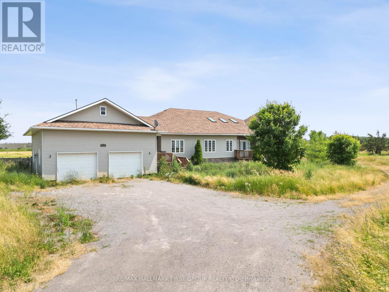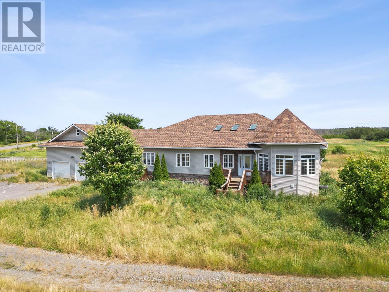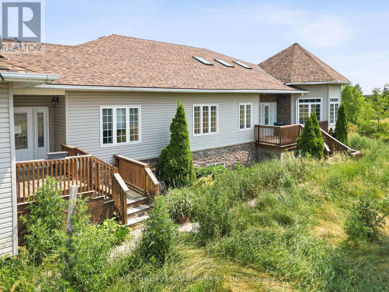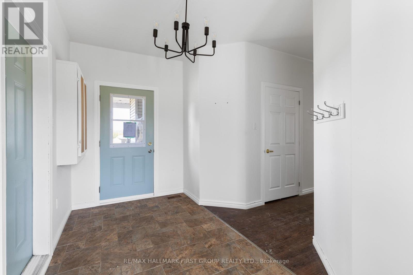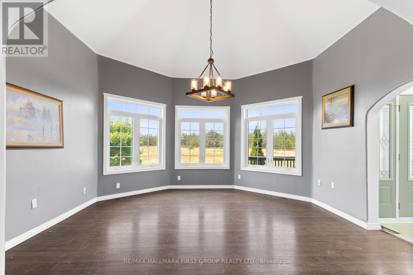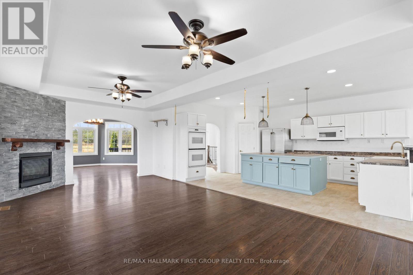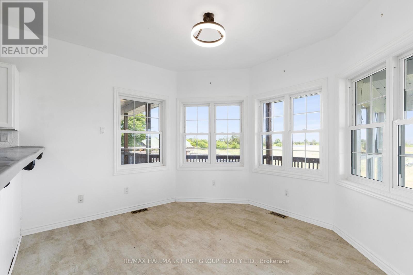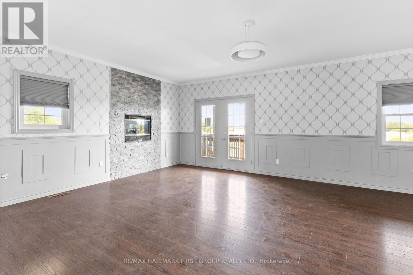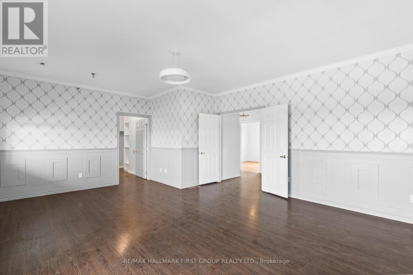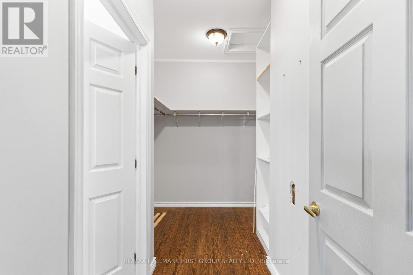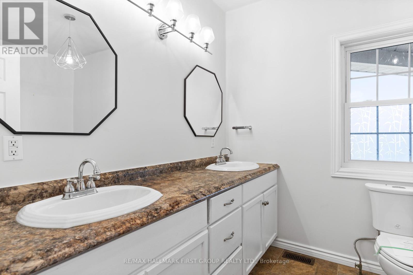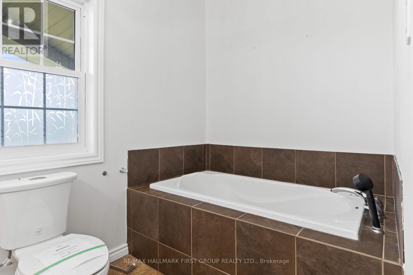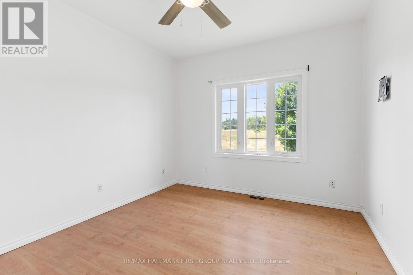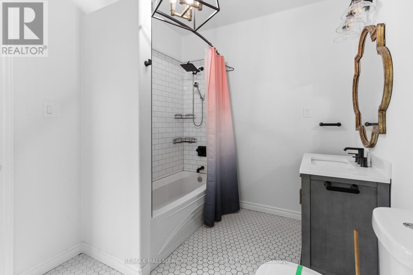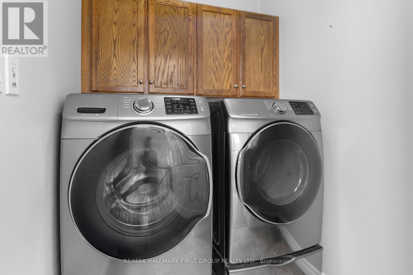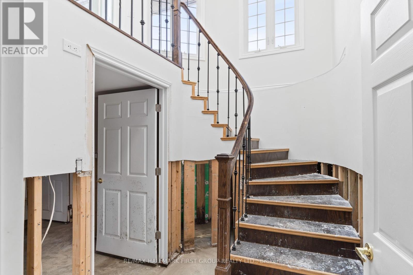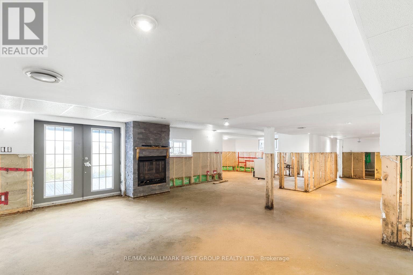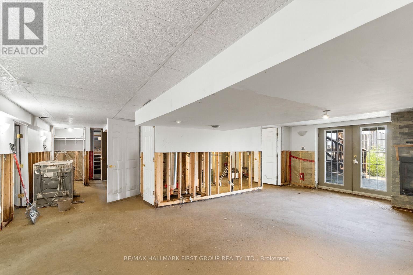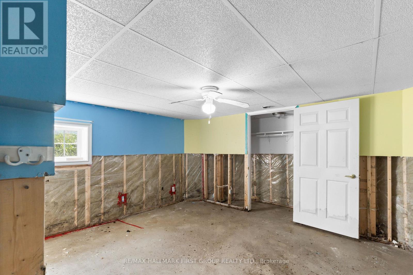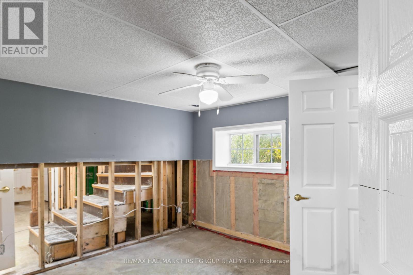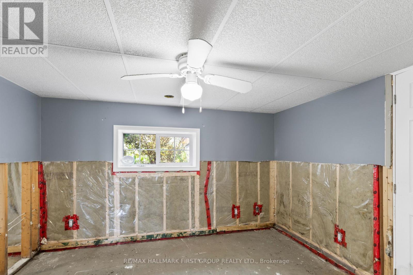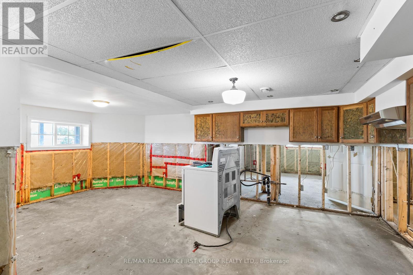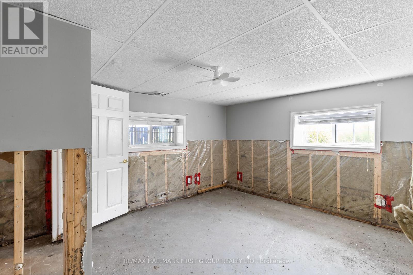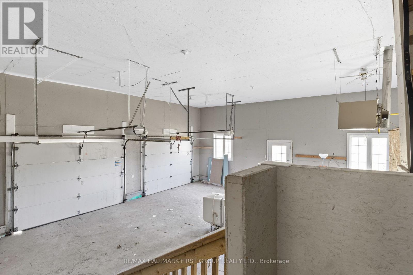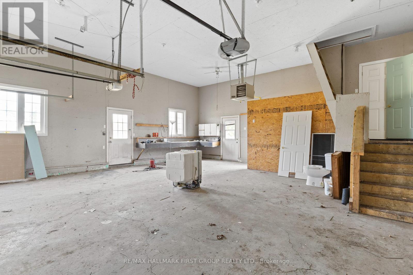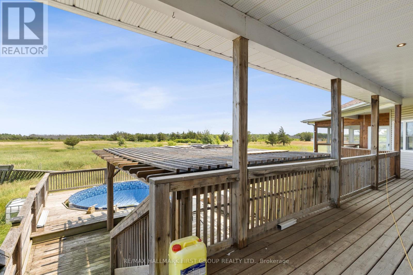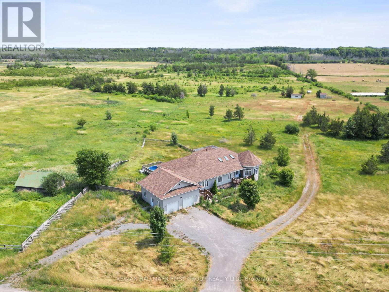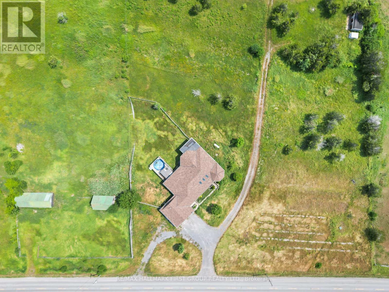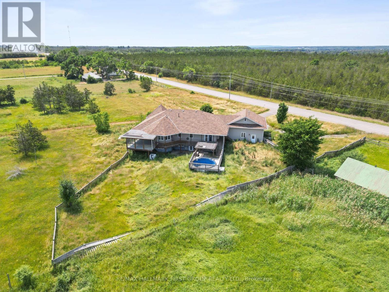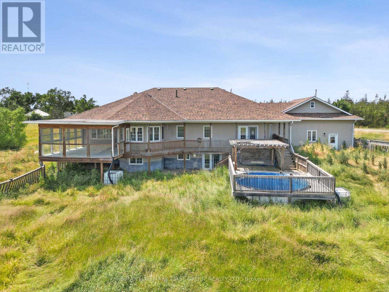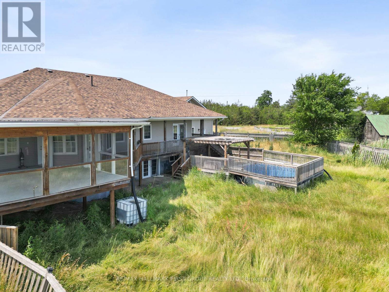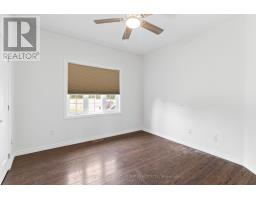2898 County 2 Road Prince Edward County, Ontario K0K 1A0
$629,900
2898 County Road 2, Prince Edward County. Situated on 6 acres of open land, this custom-built bungalow approximately 12 years old and offers 2,100 square feet of living space. The main floor includes a large foyer with vaulted ceilings, a formal dining room, a spacious living room with fireplace, and an oversized kitchen. A breakfast nook and sunroom complete the main living areas. There are three bedrooms and two 4-piece bathrooms on the main level. The primary suite includes a fireplace, walk-in closet, ensuite bathroom, and walk-out to the rear deck. Two additional bedrooms with closets are located across the hall. The home includes an attached garage. Basement is unfinished. (id:50886)
Property Details
| MLS® Number | X12444454 |
| Property Type | Single Family |
| Community Name | Ameliasburg Ward |
| Features | Carpet Free |
| Parking Space Total | 8 |
| Pool Type | Above Ground Pool |
| Structure | Deck, Porch |
Building
| Bathroom Total | 2 |
| Bedrooms Above Ground | 3 |
| Bedrooms Total | 3 |
| Age | 6 To 15 Years |
| Architectural Style | Raised Bungalow |
| Basement Features | Walk Out |
| Basement Type | Full |
| Construction Style Attachment | Detached |
| Cooling Type | Central Air Conditioning |
| Exterior Finish | Stone, Vinyl Siding |
| Fireplace Present | Yes |
| Fireplace Total | 2 |
| Foundation Type | Concrete |
| Heating Fuel | Propane |
| Heating Type | Forced Air |
| Stories Total | 1 |
| Size Interior | 2,000 - 2,500 Ft2 |
| Type | House |
| Utility Water | Dug Well |
Parking
| Attached Garage | |
| Garage |
Land
| Acreage | No |
| Sewer | Septic System |
| Size Irregular | 327.1 X 871 Acre |
| Size Total Text | 327.1 X 871 Acre |
Rooms
| Level | Type | Length | Width | Dimensions |
|---|---|---|---|---|
| Main Level | Living Room | 3.22 m | 3.6 m | 3.22 m x 3.6 m |
| Main Level | Dining Room | 4.47 m | 4.67 m | 4.47 m x 4.67 m |
| Main Level | Kitchen | 5.38 m | 4.01 m | 5.38 m x 4.01 m |
| Main Level | Eating Area | 3.63 m | 3.15 m | 3.63 m x 3.15 m |
| Main Level | Sunroom | 6.73 m | 5.59 m | 6.73 m x 5.59 m |
| Main Level | Primary Bedroom | 6.45 m | 4.95 m | 6.45 m x 4.95 m |
| Main Level | Bedroom 2 | 3.38 m | 3.35 m | 3.38 m x 3.35 m |
| Main Level | Bedroom 3 | 3.23 m | 3.35 m | 3.23 m x 3.35 m |
Utilities
| Cable | Available |
| Electricity | Installed |
Contact Us
Contact us for more information
Jordan Sutherland
Salesperson
soldbysuthy.com/
1154 Kingston Road
Pickering, Ontario L1V 1B4
(905) 831-3300
(905) 831-8147
www.remaxhallmark.com/Hallmark-Durham
Nicole Montgomery
Salesperson
304 Brock St S. 2nd Flr
Whitby, Ontario L1N 4K4
(905) 668-3800
(905) 430-2550
www.remaxhallmark.com/Hallmark-Durham

