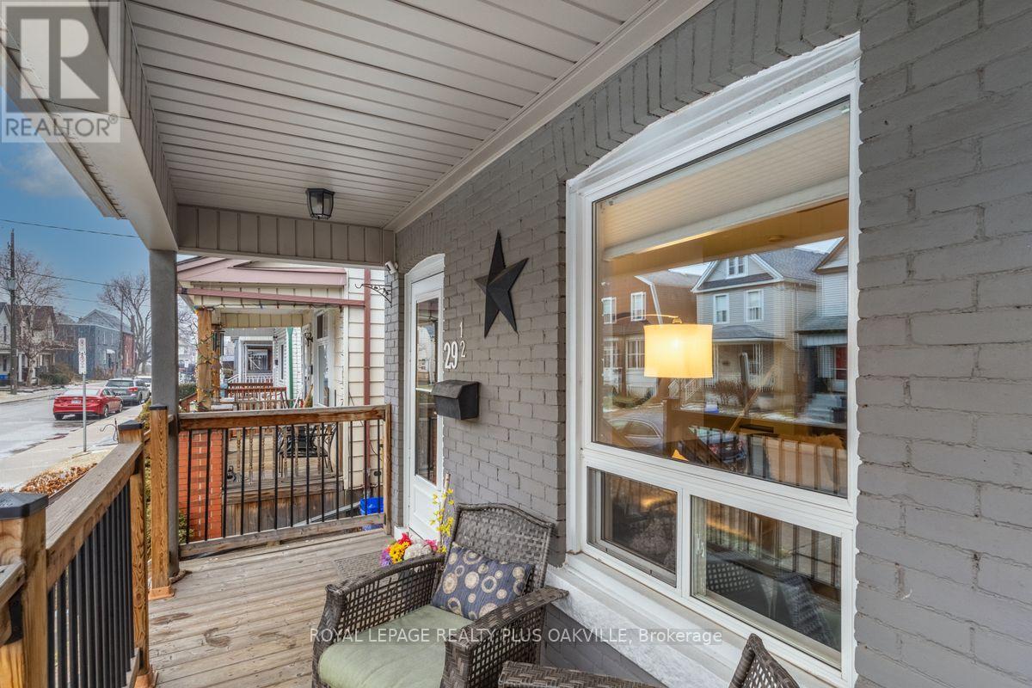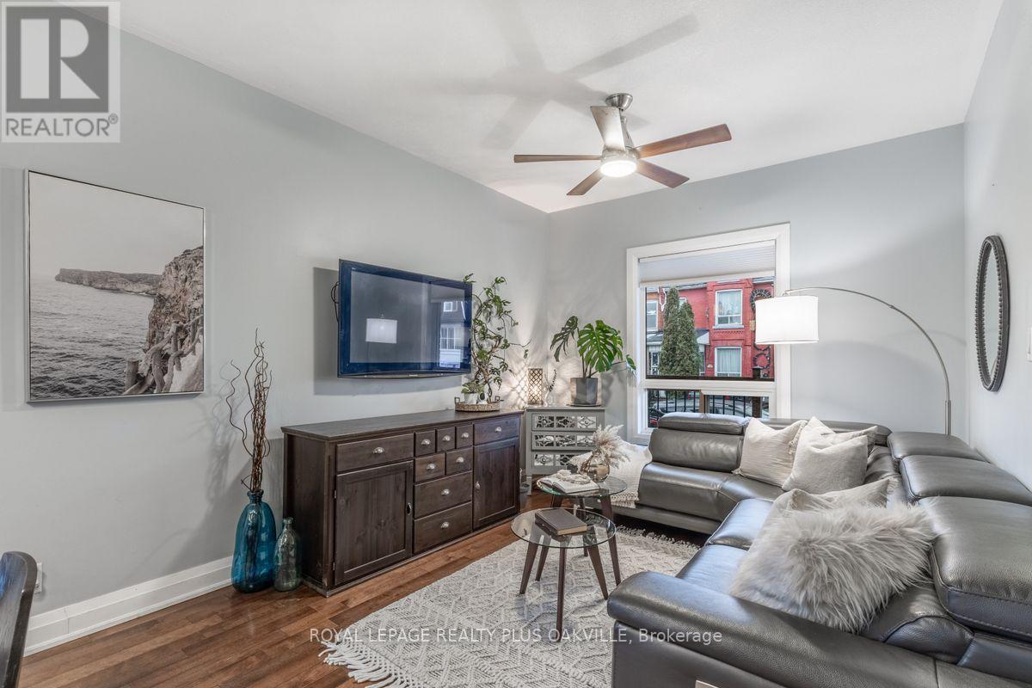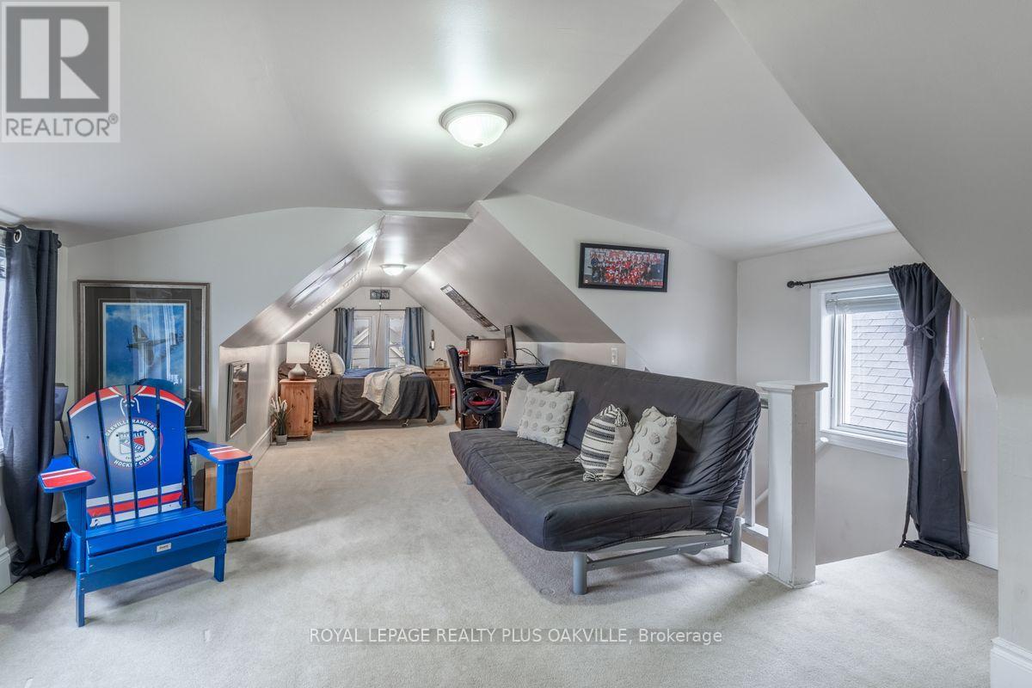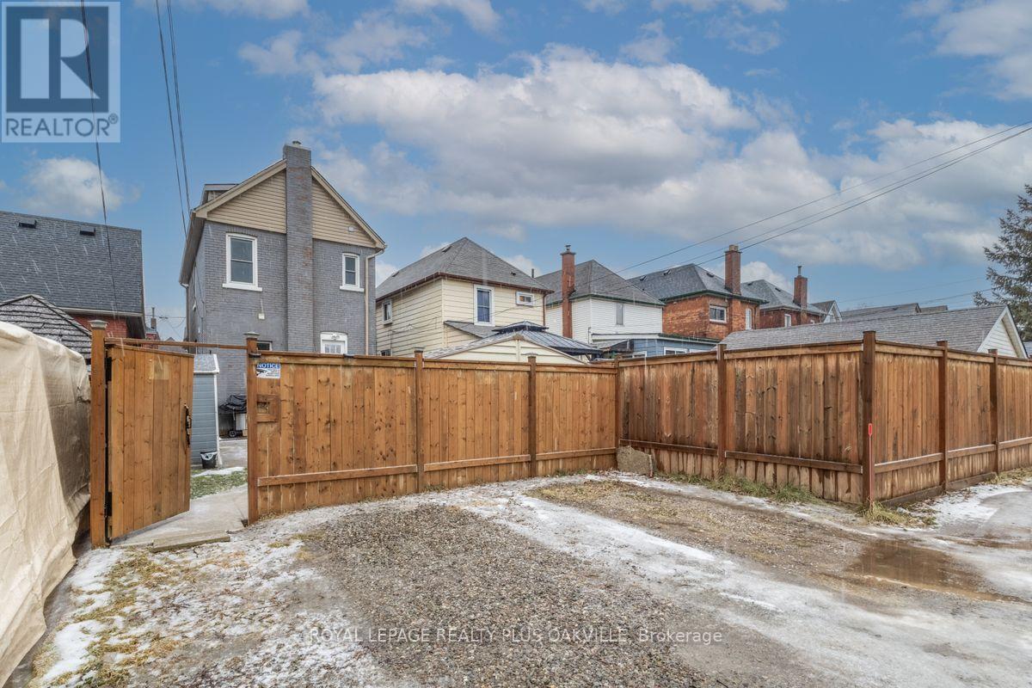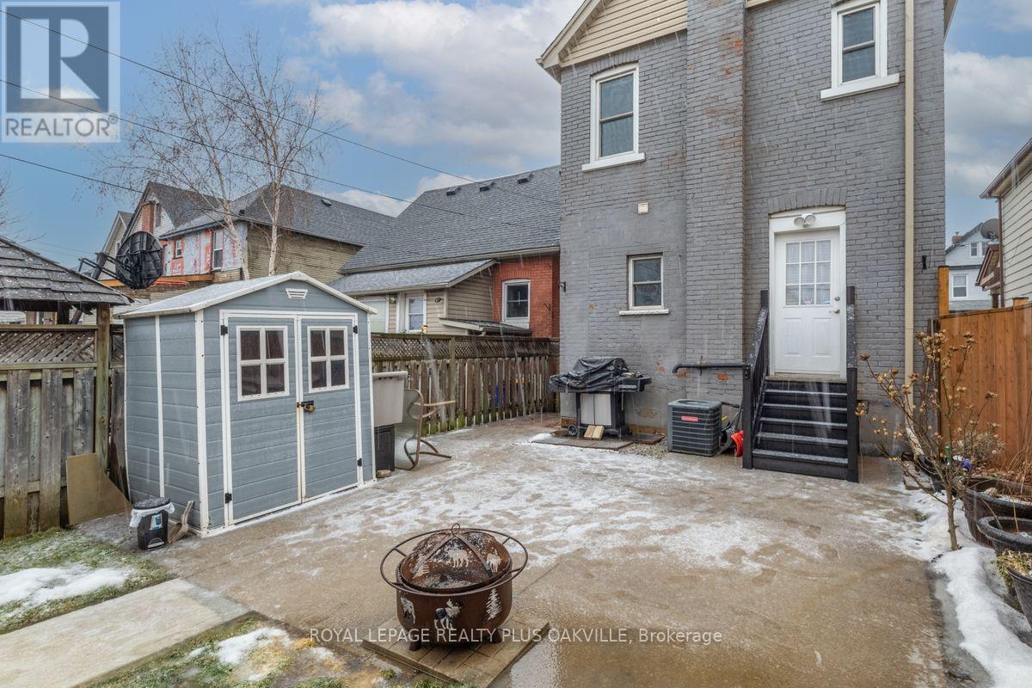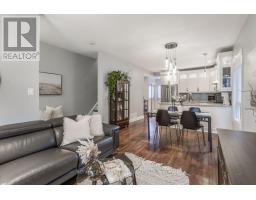29 1/2 Rosemont Avenue Hamilton, Ontario L8L 2M4
$640,000
Welcome home! Fabulous, turn-key, renovated 2.5 story home in friendly, family neighbourhood. Inviting curb appeal with front porch. Main floor 9 ft ceilings, open concept floor plan, living, dining rooms, stunning white kitchen, quartz counters, extended upper cabinets, glass doors with interior lighting, newer pendant light fixtures, pot lights, neutral backsplash, a full renovated 3 piece bathroom with walk-in shower, marble tile, closet and convenient back yard access. 2nd floor offers 3 bedrooms, and a renovated 4 piece bathroom. The added bonus of a fully finished 3rd floor provides endless possibilities! Additional living space for bedroom, recreation room, office, yoga / exercise room, hobby room, storage etc. Spacious basement with laundry room and lots of room to plan how you want to use it! Featuring newer windows throughout with cellular shades, doors, hardwood flooring and newer carpets in bedrooms, owned hot water heater and well maintained. Fully fenced spacious backyard, perfect for entertaining, relaxing, shed storage, with access to laneway with 3 vehicle parking. Front porch has been renovated. Fabulous location, short walk to Tim Horton field!, elementary & secondary schools, parks, amenities and transit. A home with quality renovations, maintenance inside and out, your wait is over, with nothing to do but move in and enjoy! (id:50886)
Property Details
| MLS® Number | X11953879 |
| Property Type | Single Family |
| Community Name | Gibson |
| Amenities Near By | Park, Public Transit, Schools |
| Parking Space Total | 3 |
Building
| Bathroom Total | 2 |
| Bedrooms Above Ground | 4 |
| Bedrooms Total | 4 |
| Appliances | Water Heater, Dishwasher, Dryer, Refrigerator, Stove, Washer, Window Coverings |
| Basement Development | Unfinished |
| Basement Type | Full (unfinished) |
| Construction Style Attachment | Detached |
| Cooling Type | Central Air Conditioning |
| Exterior Finish | Aluminum Siding, Brick |
| Flooring Type | Hardwood |
| Foundation Type | Stone |
| Heating Fuel | Natural Gas |
| Heating Type | Forced Air |
| Stories Total | 3 |
| Size Interior | 1,100 - 1,500 Ft2 |
| Type | House |
| Utility Water | Municipal Water |
Land
| Acreage | No |
| Land Amenities | Park, Public Transit, Schools |
| Sewer | Sanitary Sewer |
| Size Depth | 100 Ft ,1 In |
| Size Frontage | 23 Ft ,1 In |
| Size Irregular | 23.1 X 100.1 Ft |
| Size Total Text | 23.1 X 100.1 Ft|under 1/2 Acre |
| Zoning Description | C |
Rooms
| Level | Type | Length | Width | Dimensions |
|---|---|---|---|---|
| Second Level | Bedroom | 4.55 m | 2.74 m | 4.55 m x 2.74 m |
| Second Level | Bedroom 2 | 3.12 m | 2.77 m | 3.12 m x 2.77 m |
| Second Level | Bedroom 3 | 2.97 m | 2.74 m | 2.97 m x 2.74 m |
| Second Level | Bathroom | 2.29 m | 1.85 m | 2.29 m x 1.85 m |
| Third Level | Bedroom 4 | 8.84 m | 2.64 m | 8.84 m x 2.64 m |
| Basement | Other | 9.7 m | 4.55 m | 9.7 m x 4.55 m |
| Main Level | Kitchen | 3.58 m | 2.77 m | 3.58 m x 2.77 m |
| Main Level | Living Room | 5.74 m | 3.58 m | 5.74 m x 3.58 m |
| Main Level | Foyer | 1.88 m | 1.24 m | 1.88 m x 1.24 m |
| Main Level | Bathroom | 2.84 m | 1.17 m | 2.84 m x 1.17 m |
https://www.realtor.ca/real-estate/27872921/29-12-rosemont-avenue-hamilton-gibson-gibson
Contact Us
Contact us for more information
Natasha Eadie
Salesperson
natashaeadie.com/
2347 Lakeshore Rd W # 2
Oakville, Ontario L6L 1H4
(905) 825-7777
(905) 825-3593




