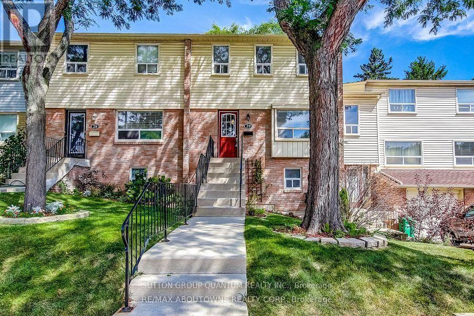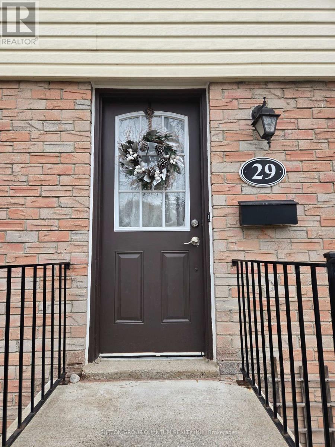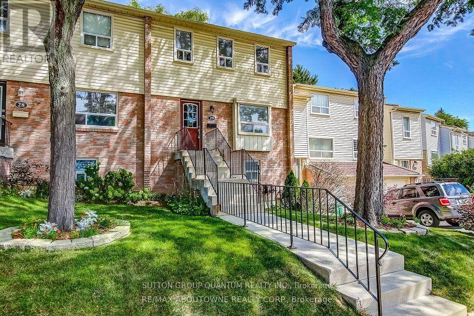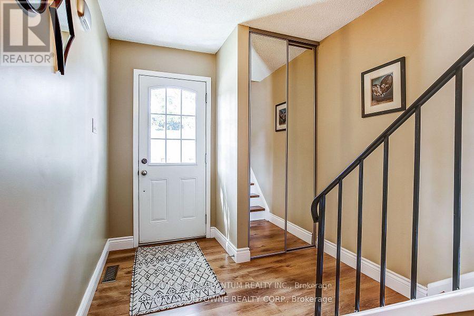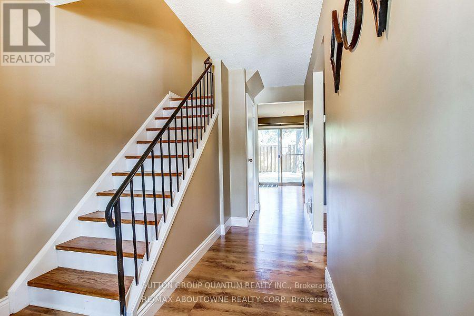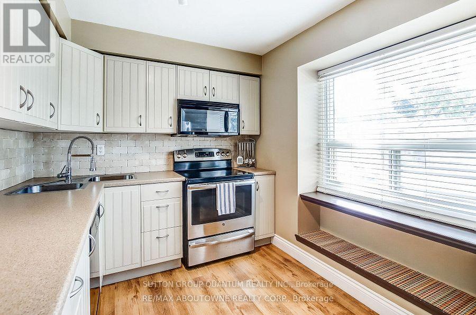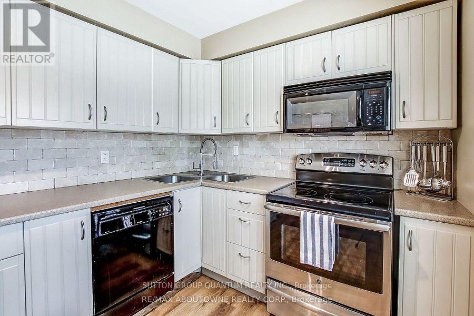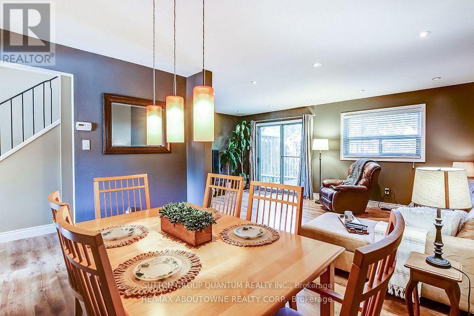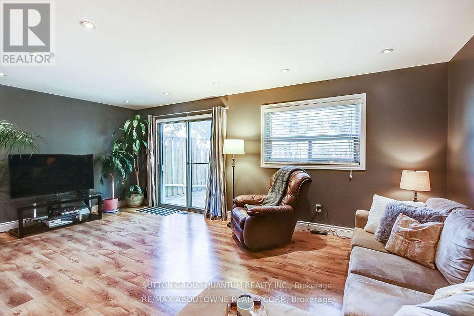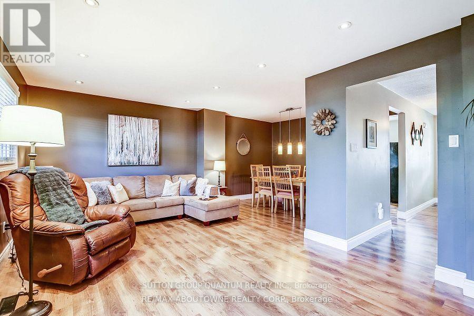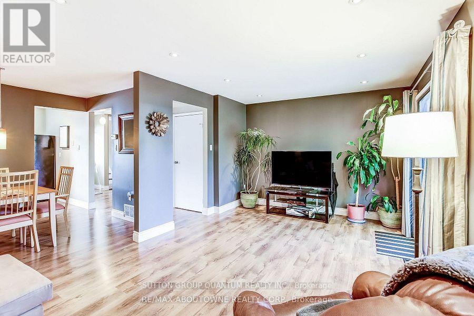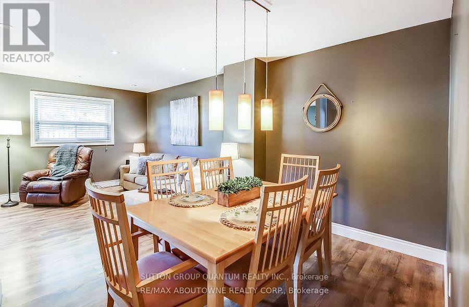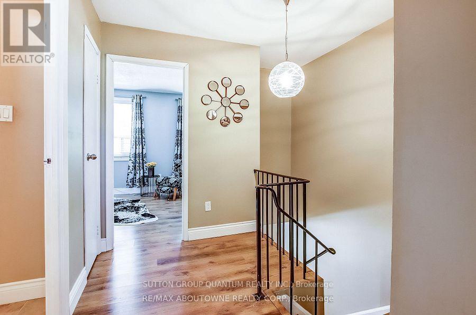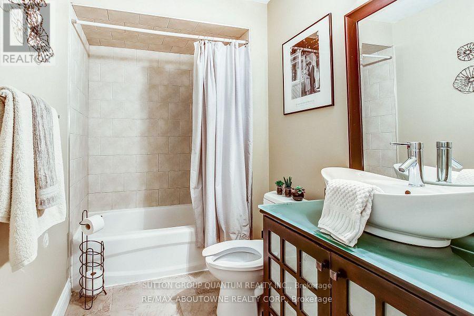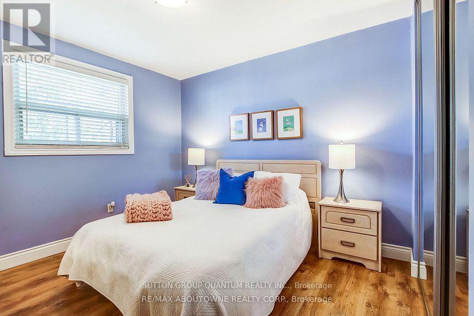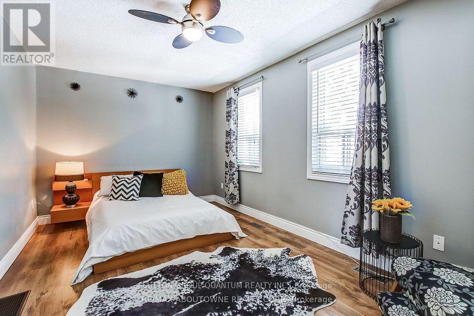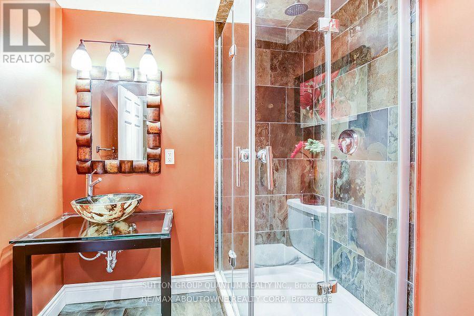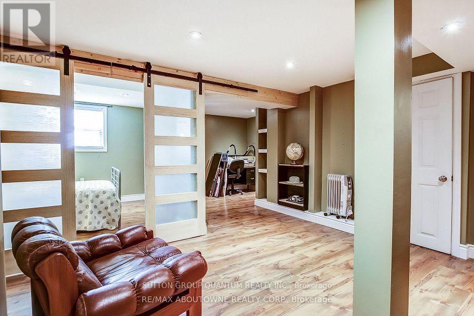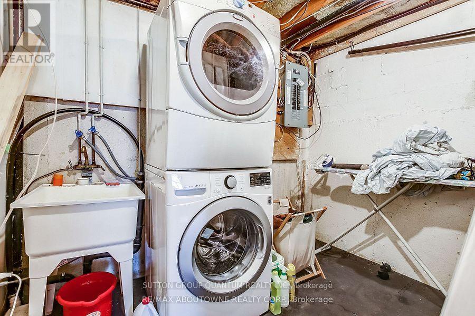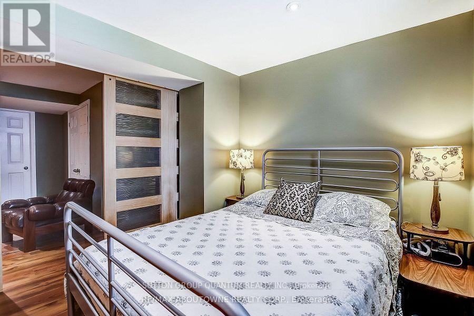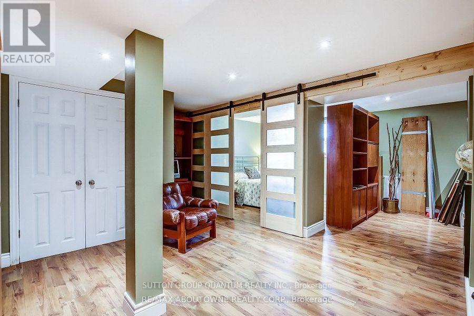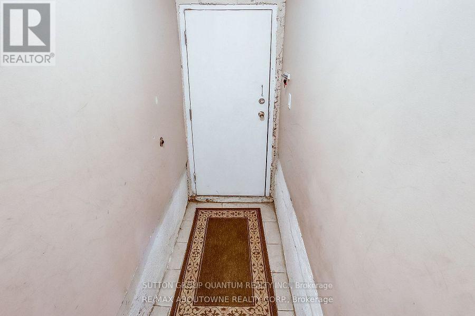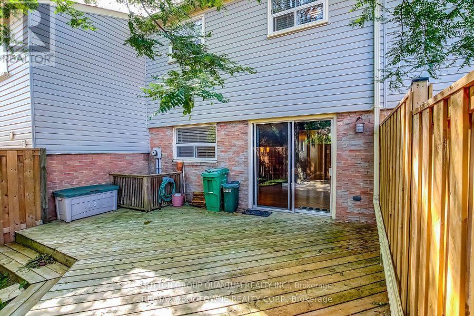29 - 1055 Shawnmarr Road Mississauga, Ontario L5H 3V2
$3,400 Monthly
This Family-Friendly Complex is located across the road from scenic Bruehner Rhododendren Gardens in the Village of Port Credit. This spacious 2 story condominium townhome has 3 bedrooms, 2 full baths, updated laminate flooring throughout, a large open concept living and dining room, and a bright sunny kitchen in the front of the home. Both bathrooms have been renovated. The lower level has a spacious laundry room, a possible fourth bedroom or office and provides access to the entrance to 2 underground parking garage. New deck and dishwasher. This is an in-demand complex in a fantastic location. (id:50886)
Property Details
| MLS® Number | W12577520 |
| Property Type | Single Family |
| Community Name | Port Credit |
| Amenities Near By | Park, Public Transit |
| Community Features | Pets Allowed With Restrictions |
| Parking Space Total | 2 |
| Structure | Deck |
Building
| Bathroom Total | 2 |
| Bedrooms Above Ground | 3 |
| Bedrooms Below Ground | 1 |
| Bedrooms Total | 4 |
| Appliances | Garage Door Opener Remote(s), Dishwasher, Dryer, Stove, Washer, Refrigerator |
| Basement Development | Finished |
| Basement Type | Full (finished) |
| Cooling Type | Central Air Conditioning |
| Exterior Finish | Aluminum Siding, Brick |
| Foundation Type | Block |
| Heating Fuel | Natural Gas |
| Heating Type | Forced Air |
| Stories Total | 2 |
| Size Interior | 1,600 - 1,799 Ft2 |
| Type | Row / Townhouse |
Parking
| Underground | |
| Garage |
Land
| Acreage | No |
| Land Amenities | Park, Public Transit |
Rooms
| Level | Type | Length | Width | Dimensions |
|---|---|---|---|---|
| Second Level | Primary Bedroom | 5.27 m | 2.93 m | 5.27 m x 2.93 m |
| Second Level | Bedroom 2 | 2.81 m | 2.93 m | 2.81 m x 2.93 m |
| Second Level | Bedroom 3 | 3.12 m | 4.01 m | 3.12 m x 4.01 m |
| Lower Level | Family Room | 5.03 m | 3.58 m | 5.03 m x 3.58 m |
| Lower Level | Bedroom 4 | 2.97 m | 2.79 m | 2.97 m x 2.79 m |
| Main Level | Living Room | 6.05 m | 3.5 m | 6.05 m x 3.5 m |
| Main Level | Dining Room | 3.63 m | 2.43 m | 3.63 m x 2.43 m |
| Main Level | Kitchen | 3.6 m | 3.43 m | 3.6 m x 3.43 m |
Contact Us
Contact us for more information
Vanessa Mirabelli
Salesperson
vanessamirabell.sutton.com/
1673b Lakeshore Rd.w., Lower Levl
Mississauga, Ontario L5J 1J4
(905) 844-5000
(905) 822-5617

