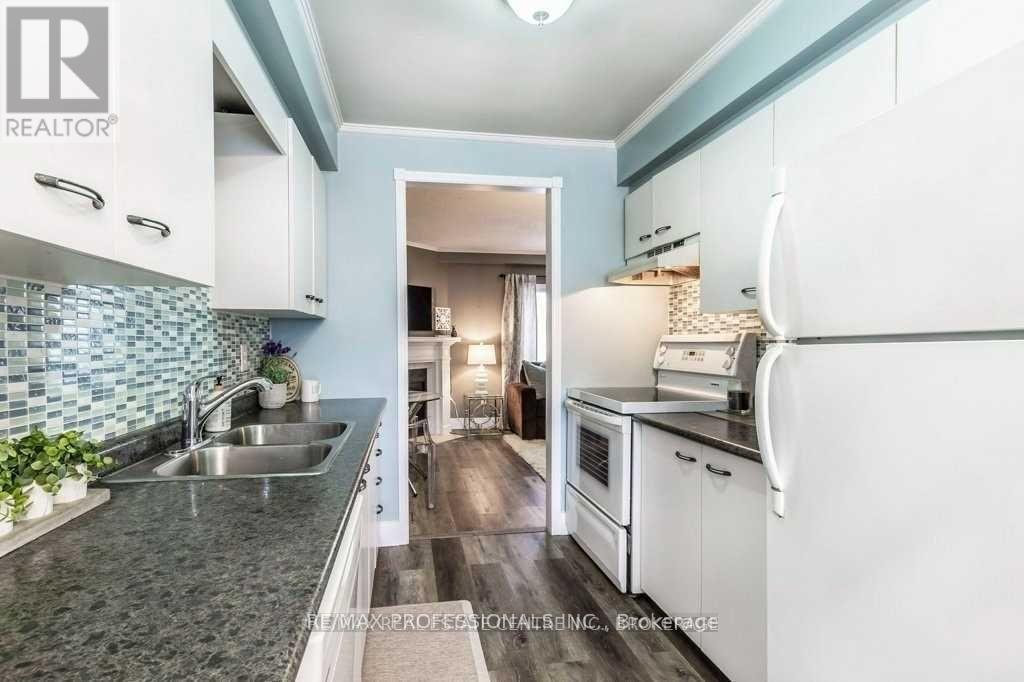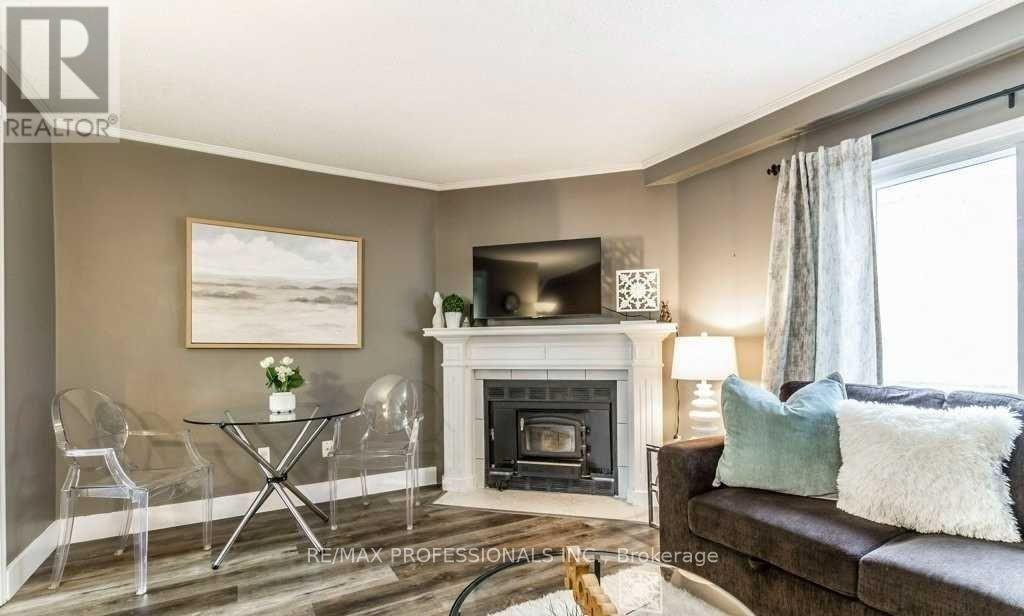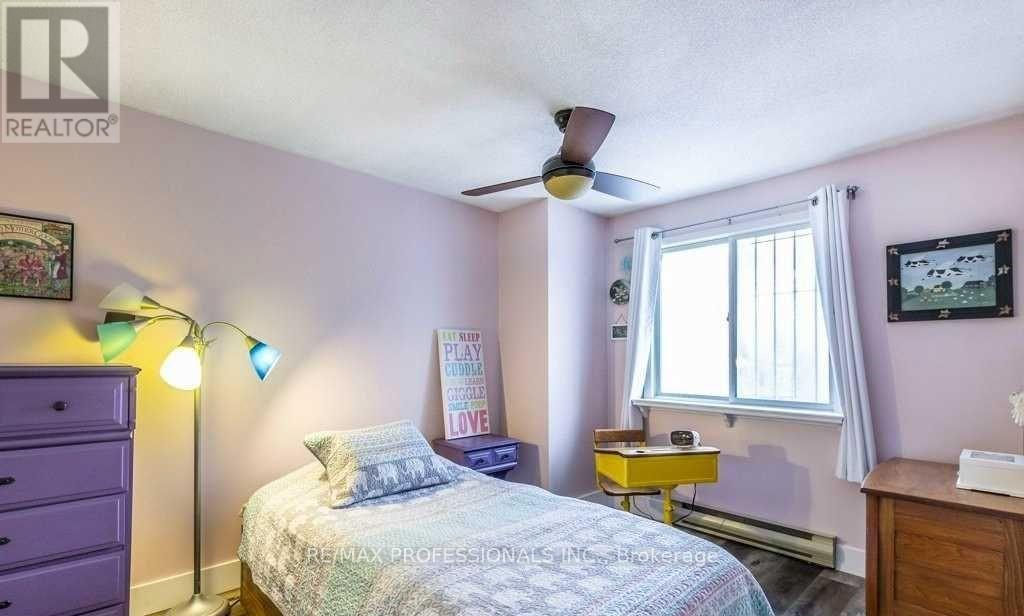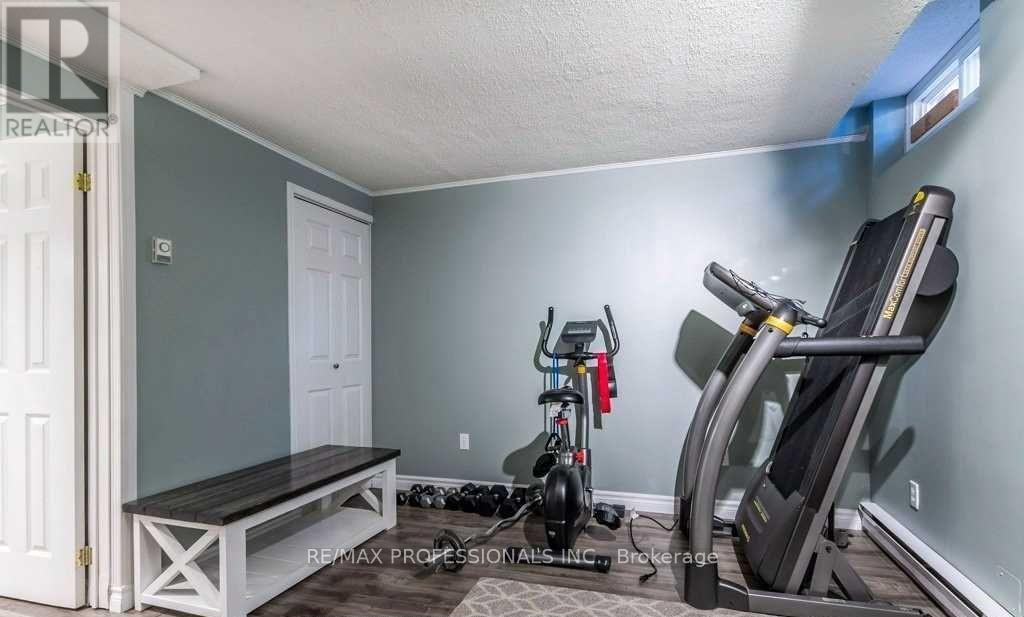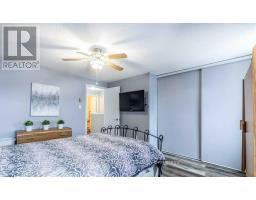29 - 219 Kingswood Drive Kitchener, Ontario N2E 3J5
3 Bedroom
2 Bathroom
999.992 - 1198.9898 sqft
Baseboard Heaters
$2,500 Monthly
Super cute 2+1 townhome in the Alpine area, this unit features 2 bedrooms on the second level, with a finished basement that has an additional room and FULL washroom. This area can act as a 3rd bedroom, perfect for any teenager or additional living room space. Very open kitchen area with tons of natural light, direct access to backyard from the living room, located within a 5 minute drive to the hwy, near schools and local shopping. (id:50886)
Property Details
| MLS® Number | X11886952 |
| Property Type | Single Family |
| AmenitiesNearBy | Place Of Worship, Schools |
| CommunityFeatures | Pet Restrictions |
| Features | Level Lot |
| ParkingSpaceTotal | 2 |
Building
| BathroomTotal | 2 |
| BedroomsAboveGround | 2 |
| BedroomsBelowGround | 1 |
| BedroomsTotal | 3 |
| Amenities | Visitor Parking |
| BasementDevelopment | Finished |
| BasementType | N/a (finished) |
| ExteriorFinish | Brick Facing |
| FoundationType | Concrete |
| HeatingFuel | Electric |
| HeatingType | Baseboard Heaters |
| StoriesTotal | 2 |
| SizeInterior | 999.992 - 1198.9898 Sqft |
| Type | Row / Townhouse |
Land
| Acreage | No |
| FenceType | Fenced Yard |
| LandAmenities | Place Of Worship, Schools |
Rooms
| Level | Type | Length | Width | Dimensions |
|---|---|---|---|---|
| Second Level | Bedroom | 4.27 m | 3.94 m | 4.27 m x 3.94 m |
| Second Level | Bathroom | Measurements not available | ||
| Second Level | Bedroom 2 | 3.8 m | 2.84 m | 3.8 m x 2.84 m |
| Basement | Recreational, Games Room | 4.3 m | 3.23 m | 4.3 m x 3.23 m |
| Basement | Bathroom | Measurements not available | ||
| Basement | Laundry Room | Measurements not available | ||
| Ground Level | Kitchen | 2.57 m | 2.41 m | 2.57 m x 2.41 m |
| Ground Level | Dining Room | 3.07 m | 2.41 m | 3.07 m x 2.41 m |
| Ground Level | Living Room | 4.5 m | 3.63 m | 4.5 m x 3.63 m |
https://www.realtor.ca/real-estate/27724777/29-219-kingswood-drive-kitchener
Interested?
Contact us for more information
Jackie Thomas
Salesperson
RE/MAX Professionals Inc.
4242 Dundas St W Unit 9
Toronto, Ontario M8X 1Y6
4242 Dundas St W Unit 9
Toronto, Ontario M8X 1Y6








