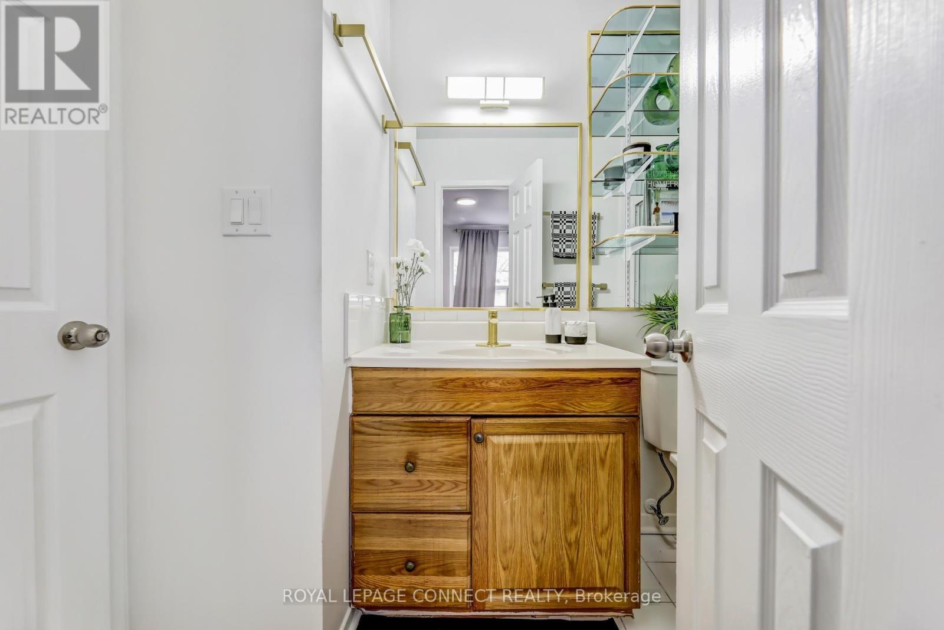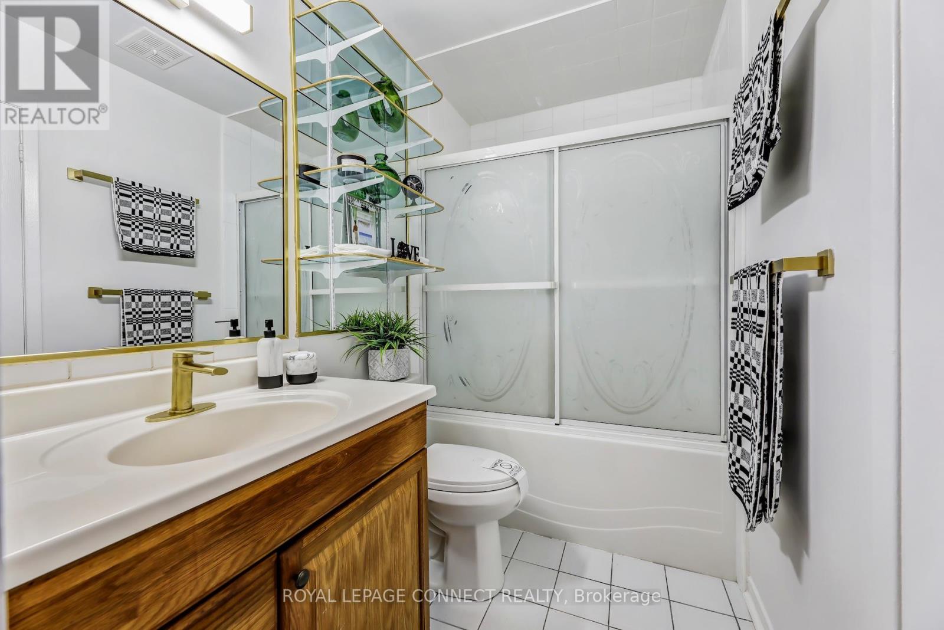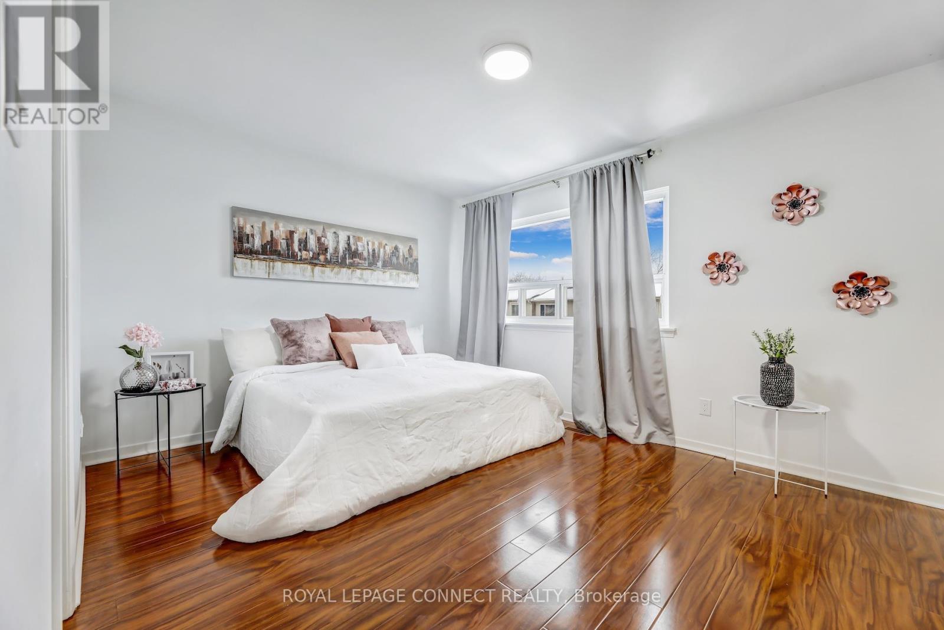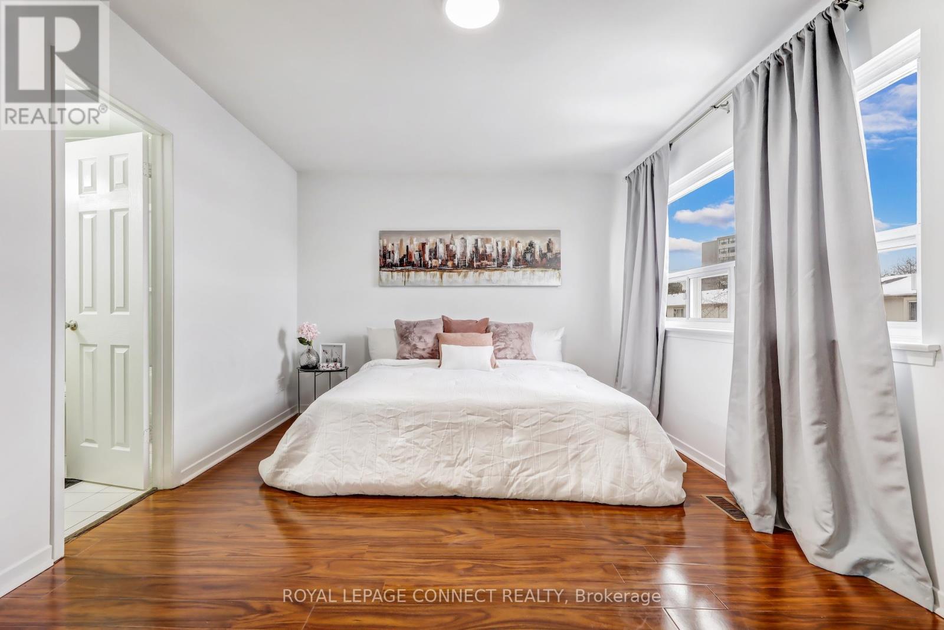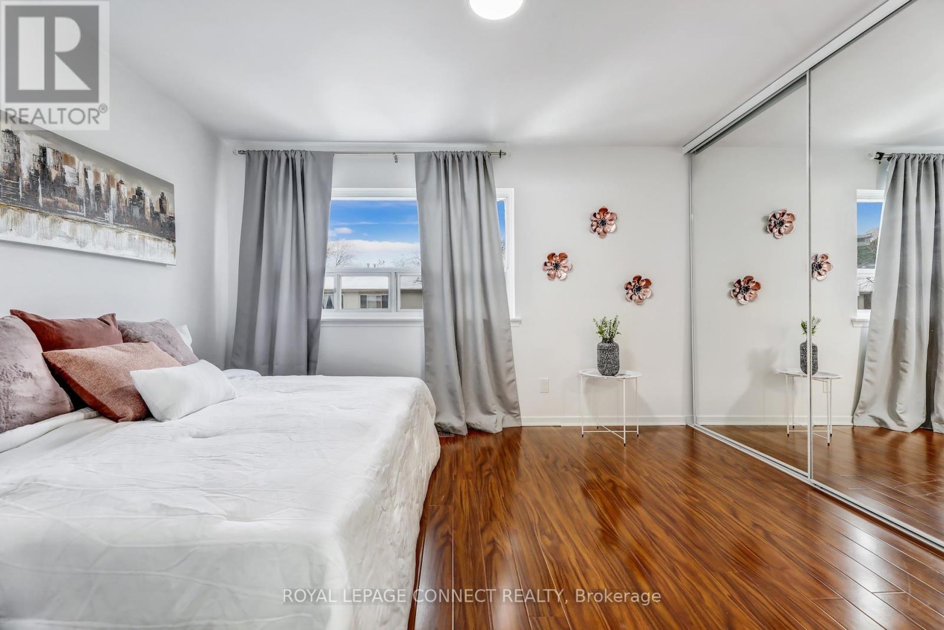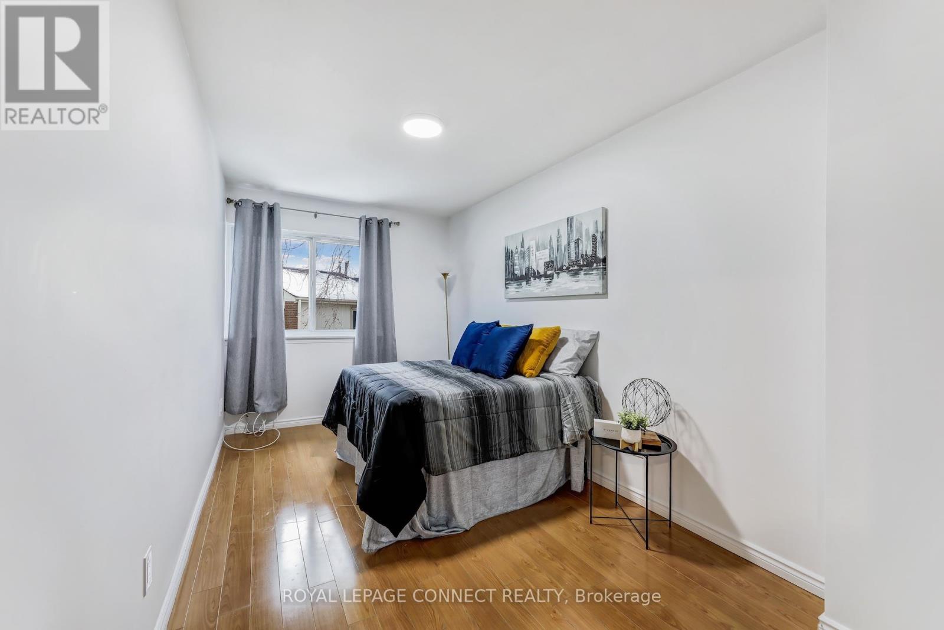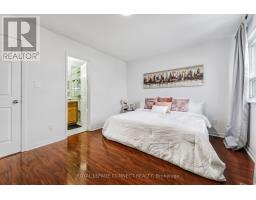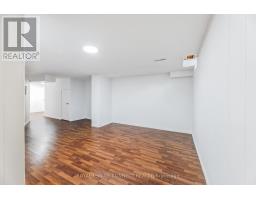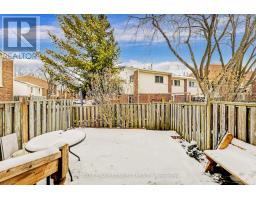29 - 2451 Bridletowne Circle Toronto, Ontario M1W 2Y4
$889,900Maintenance, Water, Common Area Maintenance, Insurance, Parking
$450 Monthly
Maintenance, Water, Common Area Maintenance, Insurance, Parking
$450 MonthlyWelcome home! LOCATION LOCATION ,perfect ! Located in the highly sought-after L'Amoreaux neighborhood! Bright & spacious end unit townhouse offers a fantastic layout. Featuring 3 bedrooms and 2 baths. The primary bedroom boasts a large double step in closet & semi en-suite access, eat-in kitchen w/built in breakfast table & a large window that fills the space with natural light. The open-concept living/dining area is perfect for entertaining with a w/o to the backyard, finished basement provides additional living space, ideal for a home office/recreation room. Situated in a family-friendly community near schools, Hwy 407,404,401, shopping, library, swimming, this home is conveniently close to countless amenities and public transit options. Situated in a family friendly community , walking distance to schools, shopping, medical office , banks, restaurants . Recent renovations kitchen/tiles & fresh painting . Move-in ready. OPEN HOUSE DEC. 14&15TH 1:30PM-3:30PM (id:50886)
Property Details
| MLS® Number | E11885343 |
| Property Type | Single Family |
| Community Name | L'Amoreaux |
| AmenitiesNearBy | Hospital, Park, Place Of Worship, Public Transit |
| CommunityFeatures | Pets Not Allowed, Community Centre |
| ParkingSpaceTotal | 2 |
Building
| BathroomTotal | 2 |
| BedroomsAboveGround | 3 |
| BedroomsTotal | 3 |
| Amenities | Visitor Parking |
| Appliances | Dryer, Microwave, Oven, Refrigerator, Stove, Washer |
| BasementDevelopment | Finished |
| BasementType | N/a (finished) |
| ExteriorFinish | Aluminum Siding, Brick |
| FlooringType | Hardwood, Tile, Laminate |
| HalfBathTotal | 1 |
| HeatingFuel | Natural Gas |
| HeatingType | Forced Air |
| StoriesTotal | 2 |
| SizeInterior | 1199.9898 - 1398.9887 Sqft |
| Type | Row / Townhouse |
Parking
| Carport |
Land
| Acreage | No |
| LandAmenities | Hospital, Park, Place Of Worship, Public Transit |
Rooms
| Level | Type | Length | Width | Dimensions |
|---|---|---|---|---|
| Second Level | Primary Bedroom | 4.5 m | 3.2 m | 4.5 m x 3.2 m |
| Second Level | Bedroom 2 | 4.5 m | 2.5 m | 4.5 m x 2.5 m |
| Second Level | Bedroom 3 | 3.5 m | 2.5 m | 3.5 m x 2.5 m |
| Basement | Recreational, Games Room | 5 m | 4.5 m | 5 m x 4.5 m |
| Ground Level | Living Room | 4 m | 4.5 m | 4 m x 4.5 m |
| Ground Level | Dining Room | 4 m | 4.5 m | 4 m x 4.5 m |
| Ground Level | Kitchen | 4.4 m | 3 m | 4.4 m x 3 m |
https://www.realtor.ca/real-estate/27721484/29-2451-bridletowne-circle-toronto-lamoreaux-lamoreaux
Interested?
Contact us for more information
Anesha Forbes
Salesperson
1415 Kennedy Rd Unit 22
Toronto, Ontario M1P 2L6














