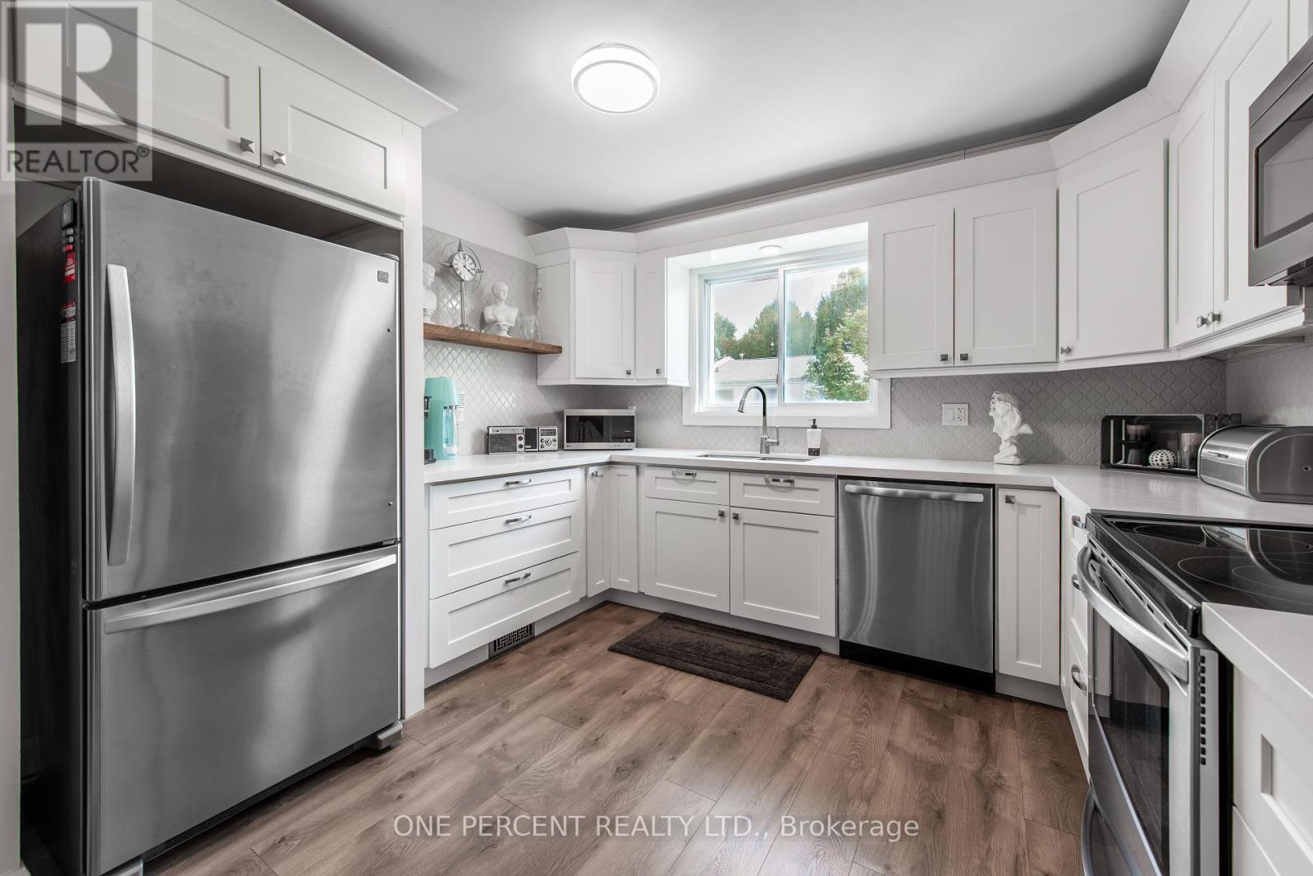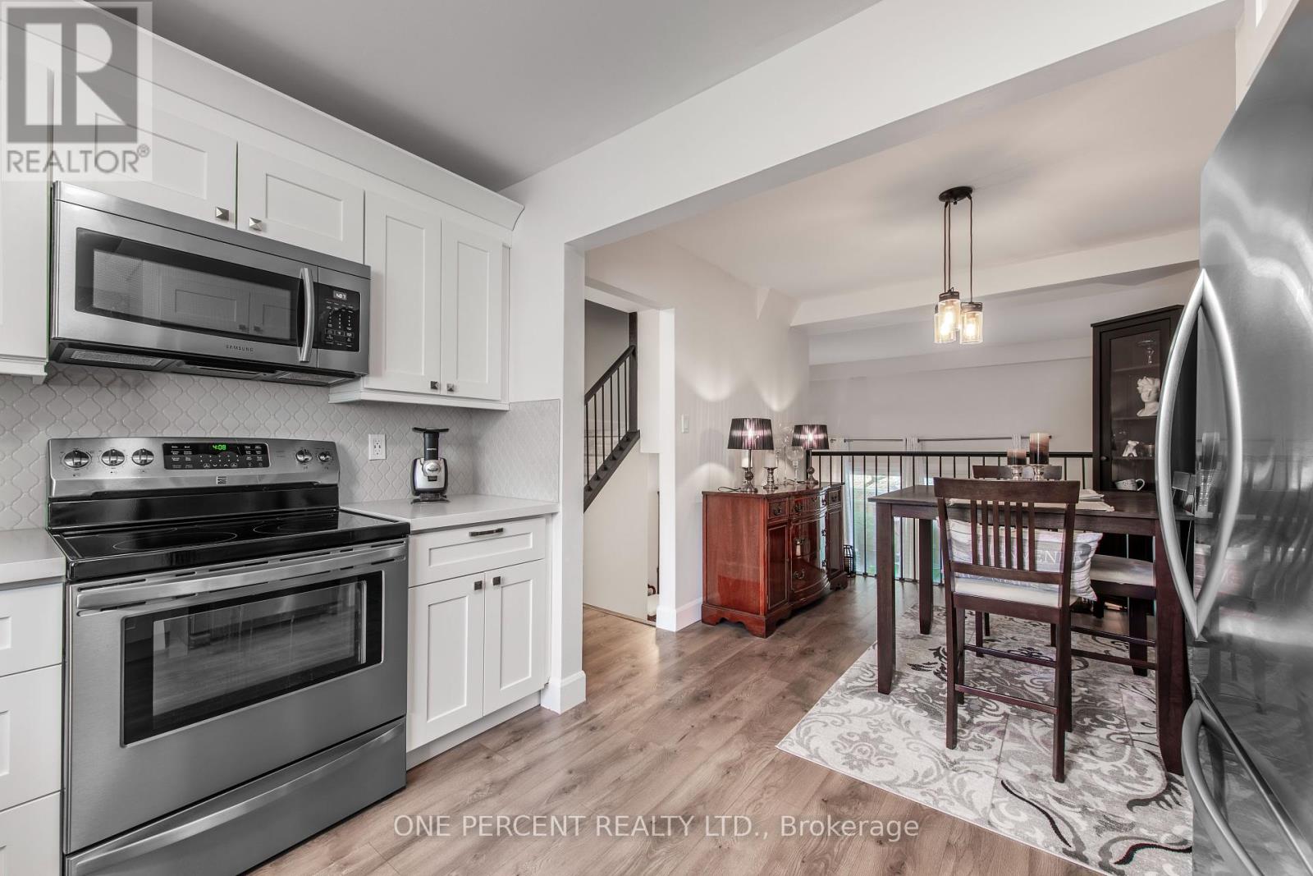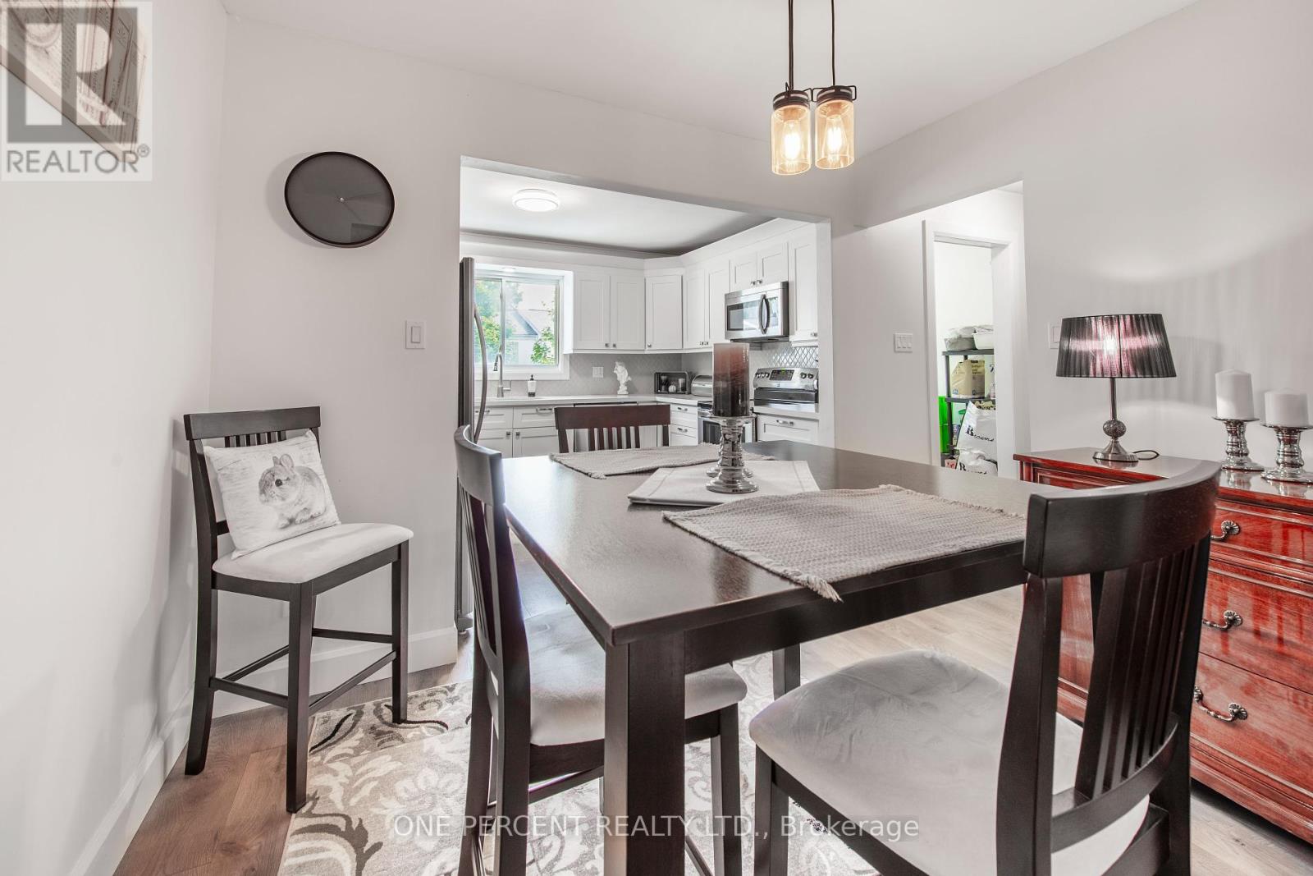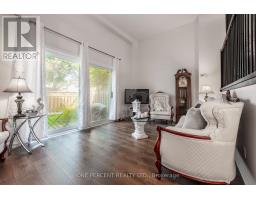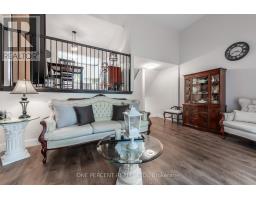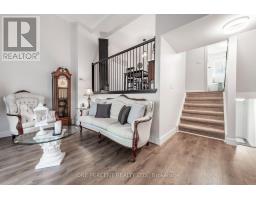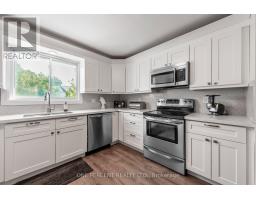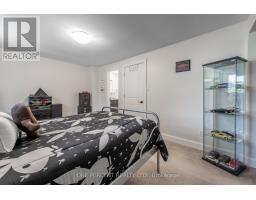29 - 325 William Street Shelburne, Ontario L9V 2X5
$499,900Maintenance, Cable TV
$558 Monthly
Maintenance, Cable TV
$558 MonthlyBeautiful, Well Maintained Townhouse Great For First Time Buyers And Downsizers! Move In Ready With Updated Washrooms, Kitchen And Flooring! Large Living Room Features A 11 Foot High Ceiling With Large Patio Doors Leading Out To Your Fully Fenced Backyard. Updated Kitchen With S/S Appliances, Quartz Counters And Ceramic Backsplash. Great For Entertaining As The Dining Area Overlooks The Living Room. Laundry Room Is Conveniently Located On The Second Floor. Large Primary Bedroom With Lots Of Closet Space And An Adjoining Bathroom. Close To Parks, Rec Centre, Schools And Downtown Shelburne! Short Drive To Orangeville. (id:50886)
Property Details
| MLS® Number | X9357050 |
| Property Type | Single Family |
| Community Name | Shelburne |
| CommunityFeatures | Pet Restrictions |
| ParkingSpaceTotal | 2 |
Building
| BathroomTotal | 2 |
| BedroomsAboveGround | 3 |
| BedroomsTotal | 3 |
| Appliances | Dishwasher, Dryer, Microwave, Range, Refrigerator, Stove, Washer |
| BasementDevelopment | Unfinished |
| BasementType | N/a (unfinished) |
| CoolingType | Central Air Conditioning |
| ExteriorFinish | Aluminum Siding, Brick |
| FlooringType | Laminate, Carpeted |
| HalfBathTotal | 1 |
| HeatingFuel | Natural Gas |
| HeatingType | Forced Air |
| StoriesTotal | 3 |
| SizeInterior | 1199.9898 - 1398.9887 Sqft |
| Type | Row / Townhouse |
Parking
| Garage |
Land
| Acreage | No |
| ZoningDescription | Rm4 |
Rooms
| Level | Type | Length | Width | Dimensions |
|---|---|---|---|---|
| Second Level | Laundry Room | 2.56 m | 1.46 m | 2.56 m x 1.46 m |
| Second Level | Dining Room | 2.77 m | 2.77 m | 2.77 m x 2.77 m |
| Second Level | Kitchen | 3.38 m | 2.9 m | 3.38 m x 2.9 m |
| Second Level | Bedroom 3 | 3.29 m | 2.47 m | 3.29 m x 2.47 m |
| Third Level | Primary Bedroom | 4.3 m | 3.35 m | 4.3 m x 3.35 m |
| Third Level | Bedroom 2 | 3.63 m | 2.35 m | 3.63 m x 2.35 m |
| Main Level | Family Room | 5.24 m | 3.29 m | 5.24 m x 3.29 m |
https://www.realtor.ca/real-estate/27439992/29-325-william-street-shelburne-shelburne
Interested?
Contact us for more information
Bal Sihra
Salesperson
300 John St Unit 607
Thornhill, Ontario L3T 5W4
Robert Lyon
Salesperson
300 John St Unit 607
Thornhill, Ontario L3T 5W4







