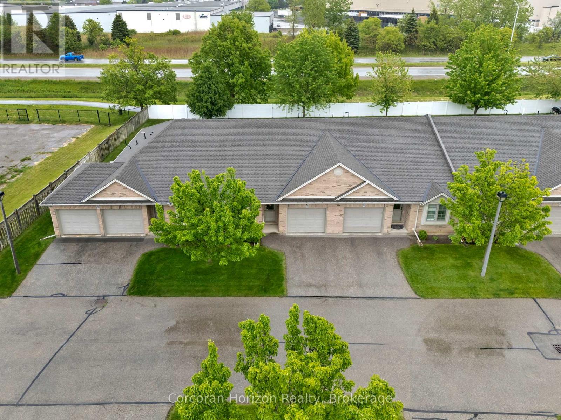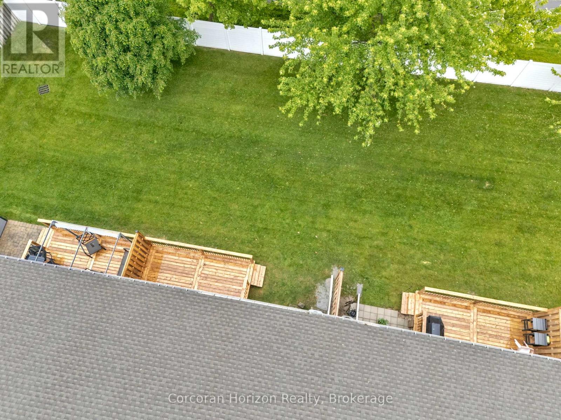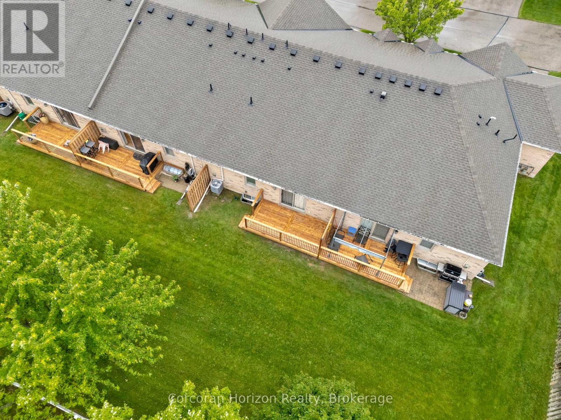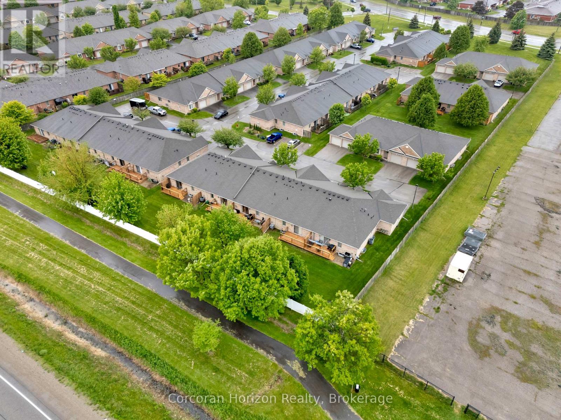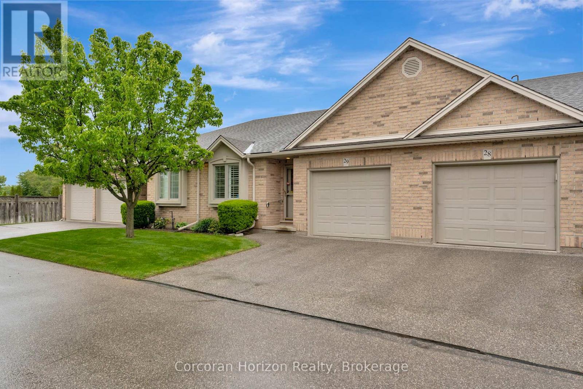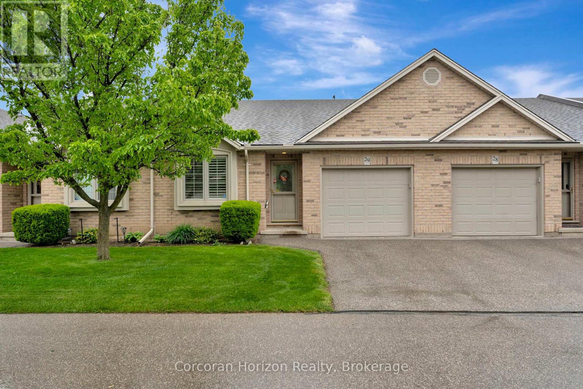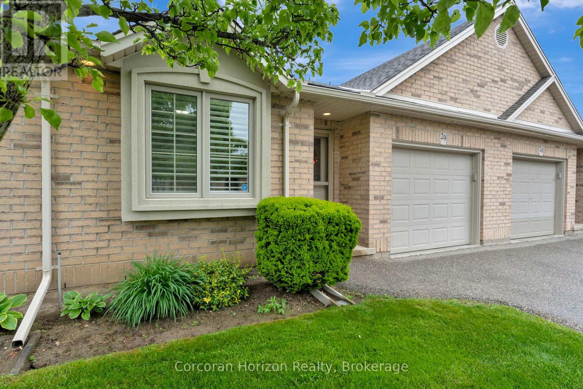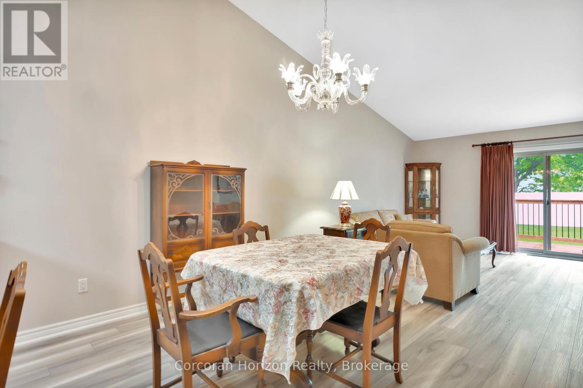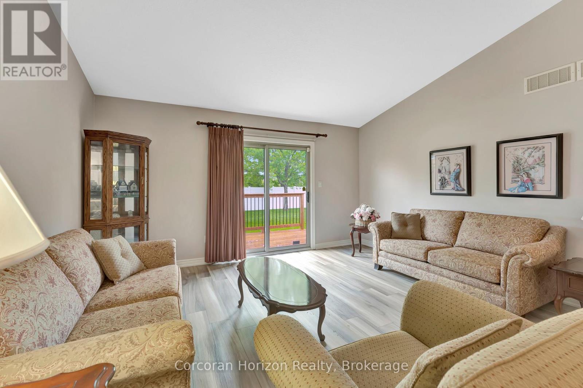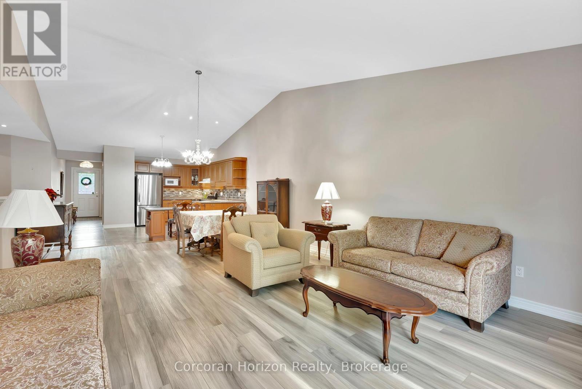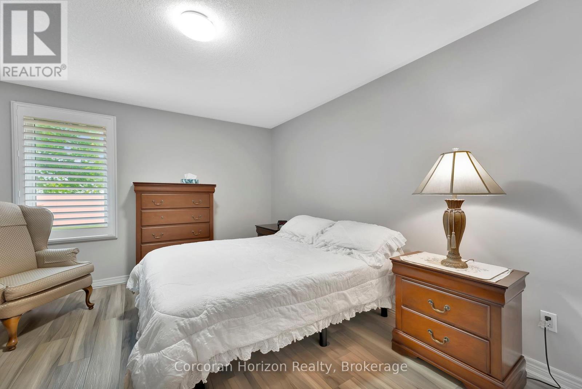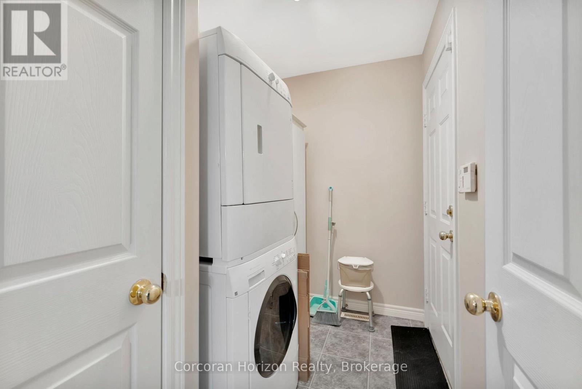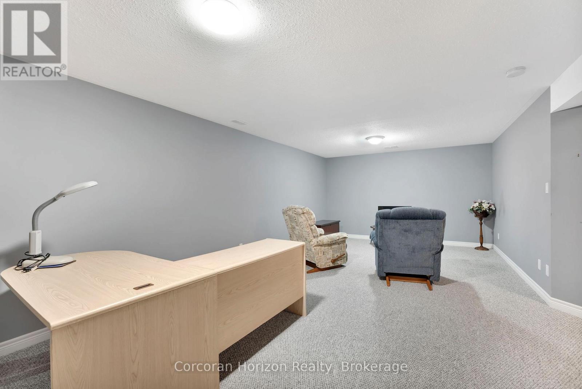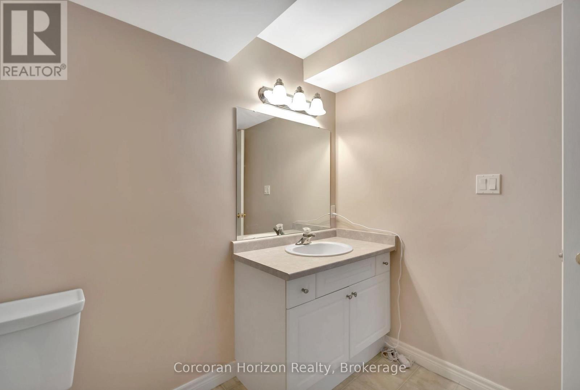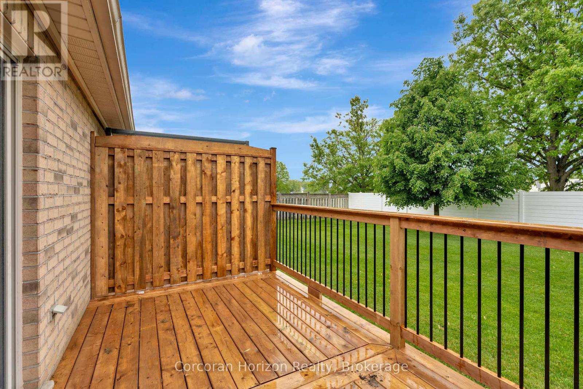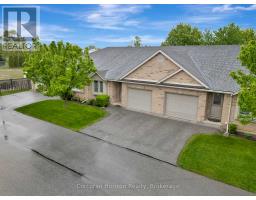29 - 385 Park Road N Brantford, Ontario N3R 0A1
$579,900Maintenance, Common Area Maintenance, Insurance
$435 Monthly
Maintenance, Common Area Maintenance, Insurance
$435 MonthlyThis charming bungalow-style condo offers a comfortable and low-maintenance lifestyle in a highly sought-after community. Ideally located with quick highway access, nearby public transit, and within walking distance to dining, shopping, and banking convenience is at your doorstep. The open-concept main floor is perfect for entertaining, featuring a spacious living/dining area that walks out to a recently rebuilt private deck. Enjoy the ease of main floor laundry and two bedrooms, with the second currently used as a home office/den. The partially finished lower level extends your living space with a cozy rec room, a bonus room set up as a third bedroom, a second full bathroom, and an unfinished utility/storage area ready for your ideas. This welcoming unit in a well-managed complex could be the perfect fit. (id:50886)
Property Details
| MLS® Number | X12183917 |
| Property Type | Single Family |
| Amenities Near By | Public Transit, Park, Place Of Worship |
| Community Features | Pet Restrictions |
| Features | Level Lot, Wooded Area, Backs On Greenbelt, Flat Site, Balcony, Carpet Free |
| Parking Space Total | 1 |
| Structure | Deck |
| View Type | View |
Building
| Bathroom Total | 2 |
| Bedrooms Above Ground | 2 |
| Bedrooms Below Ground | 1 |
| Bedrooms Total | 3 |
| Age | 16 To 30 Years |
| Amenities | Visitor Parking |
| Appliances | Dishwasher, Dryer, Stove, Washer, Window Coverings, Refrigerator |
| Architectural Style | Bungalow |
| Basement Development | Partially Finished |
| Basement Type | Full (partially Finished) |
| Cooling Type | Central Air Conditioning |
| Exterior Finish | Brick |
| Fire Protection | Smoke Detectors |
| Foundation Type | Poured Concrete |
| Heating Fuel | Natural Gas |
| Heating Type | Forced Air |
| Stories Total | 1 |
| Size Interior | 1,000 - 1,199 Ft2 |
| Type | Row / Townhouse |
Parking
| Attached Garage | |
| Garage | |
| Inside Entry |
Land
| Acreage | No |
| Land Amenities | Public Transit, Park, Place Of Worship |
| Zoning Description | Res |
Rooms
| Level | Type | Length | Width | Dimensions |
|---|---|---|---|---|
| Basement | Bedroom 3 | 3.96 m | 3.61 m | 3.96 m x 3.61 m |
| Main Level | Foyer | 4.75 m | 1.37 m | 4.75 m x 1.37 m |
| Main Level | Living Room | 4.88 m | 4.44 m | 4.88 m x 4.44 m |
| Main Level | Dining Room | 2.64 m | 4.44 m | 2.64 m x 4.44 m |
| Main Level | Kitchen | 3.71 m | 4.44 m | 3.71 m x 4.44 m |
| Main Level | Primary Bedroom | 3.99 m | 3.38 m | 3.99 m x 3.38 m |
| Main Level | Bedroom 2 | 3.45 m | 3 m | 3.45 m x 3 m |
| Main Level | Laundry Room | 1.7 m | 1.65 m | 1.7 m x 1.65 m |
https://www.realtor.ca/real-estate/28390187/29-385-park-road-n-brantford
Contact Us
Contact us for more information
Rebecca Kesten-Johnson
Salesperson
agentrebecca/
agent.rebecca/
38 Avenue Rd, Unit #c21-23 (B)
Toronto, Ontario M5R 2G2
(647) 873-3999


