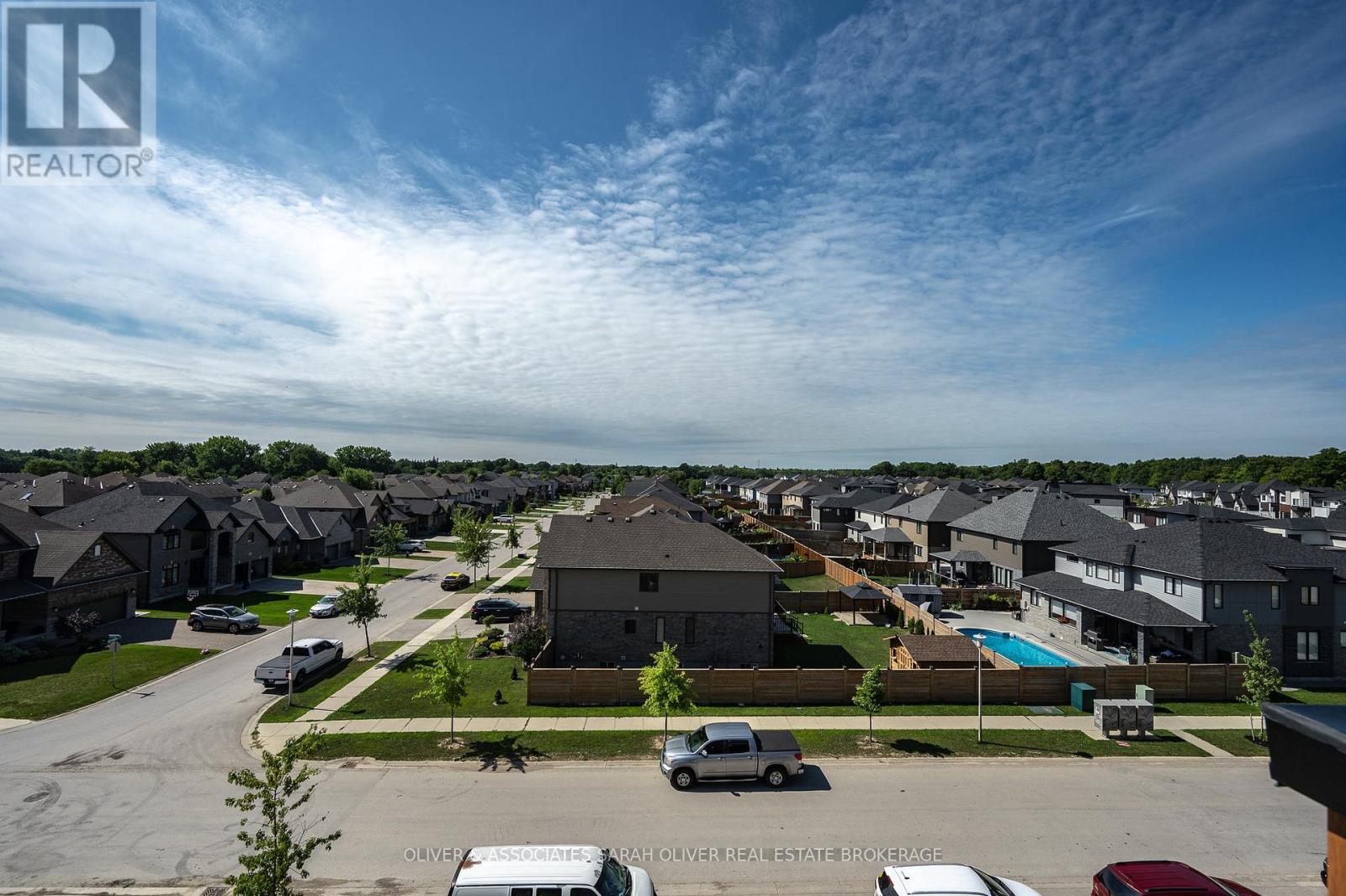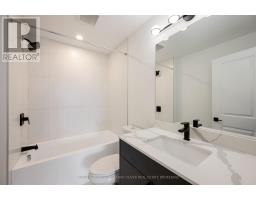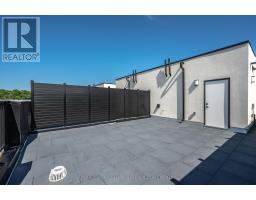29 - 3900 Savoy Street London, Ontario N6P 0A3
$2,500 Monthly
Live in luxury! Fantastic 2 bedroom, 3 bathroom condo! Featuring an open concept design, you are sure to be impressed by the high quality finishes, attention to detail and the amazing 520sq/ft rooftop terrace that offers privacy and expansive views! The condo comes complete stainless steel appliances, laundry located on the same floor as the bedrooms and 2 ensuite bathrooms. Quick occupancy available! Close to shopping, schools, nature trails and quick highway access makes this a perfect spot for a young family or someone who travels for work. Book a showing soon, this incredible property will not last long. The landlord requires a rental application ,a completed lease agreement, first & last months rent, credit check, letter of employment, and references from past landlords. (id:50886)
Property Details
| MLS® Number | X11822221 |
| Property Type | Single Family |
| Community Name | South V |
| AmenitiesNearBy | Hospital, Ski Area, Schools |
| CommunityFeatures | Pet Restrictions, Community Centre |
| Features | Flat Site, In Suite Laundry |
| ParkingSpaceTotal | 2 |
| Structure | Deck |
Building
| BathroomTotal | 3 |
| BedroomsAboveGround | 2 |
| BedroomsTotal | 2 |
| Appliances | Water Heater, Water Heater - Tankless, Dishwasher, Dryer, Refrigerator, Stove, Washer, Window Coverings |
| CoolingType | Central Air Conditioning |
| ExteriorFinish | Brick, Stucco |
| FireProtection | Smoke Detectors |
| FoundationType | Poured Concrete |
| HalfBathTotal | 1 |
| HeatingFuel | Natural Gas |
| HeatingType | Forced Air |
| StoriesTotal | 2 |
| SizeInterior | 1399.9886 - 1598.9864 Sqft |
| Type | Row / Townhouse |
Land
| Acreage | No |
| LandAmenities | Hospital, Ski Area, Schools |
Rooms
| Level | Type | Length | Width | Dimensions |
|---|---|---|---|---|
| Second Level | Primary Bedroom | 4.42 m | 2.95 m | 4.42 m x 2.95 m |
| Second Level | Bedroom 2 | 3.4 m | 2.95 m | 3.4 m x 2.95 m |
| Second Level | Bathroom | Measurements not available | ||
| Second Level | Bathroom | Measurements not available | ||
| Main Level | Kitchen | 4.7 m | 3.66 m | 4.7 m x 3.66 m |
| Main Level | Living Room | 6.05 m | 3.35 m | 6.05 m x 3.35 m |
| Main Level | Dining Room | Measurements not available | ||
| Main Level | Bathroom | Measurements not available | ||
| Upper Level | Laundry Room | Measurements not available |
https://www.realtor.ca/real-estate/27700036/29-3900-savoy-street-london-south-v
Interested?
Contact us for more information
Pete Ramsay
Broker































































