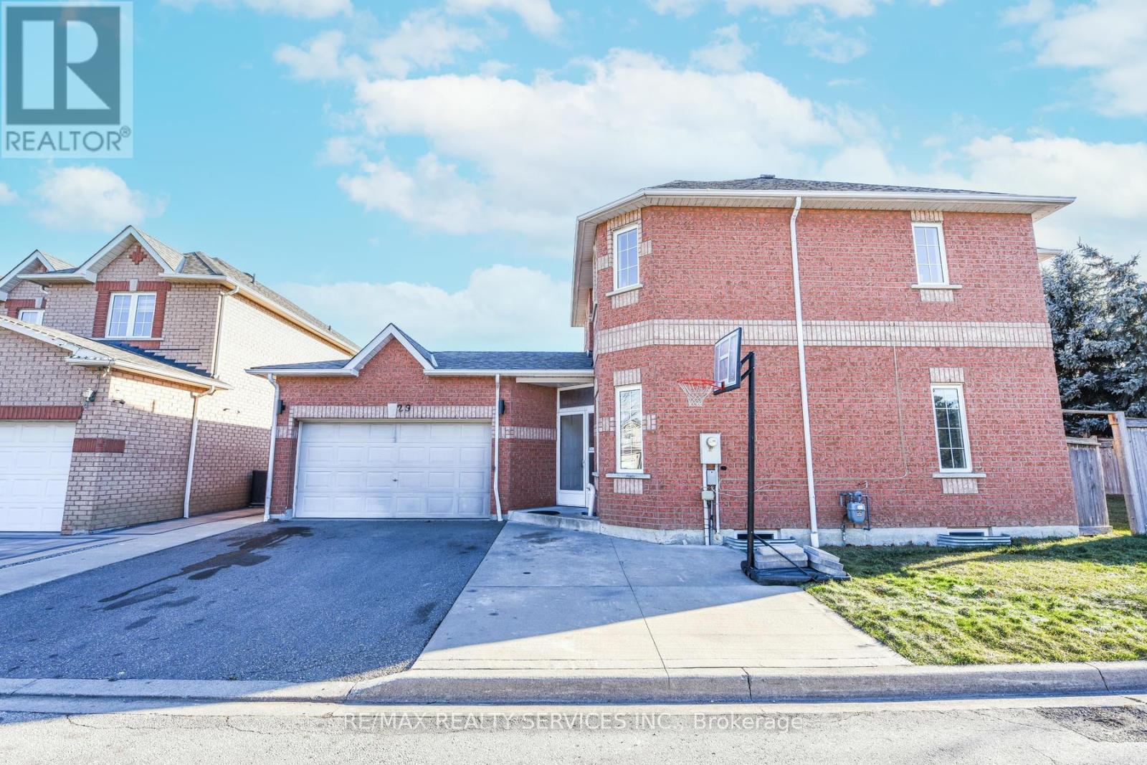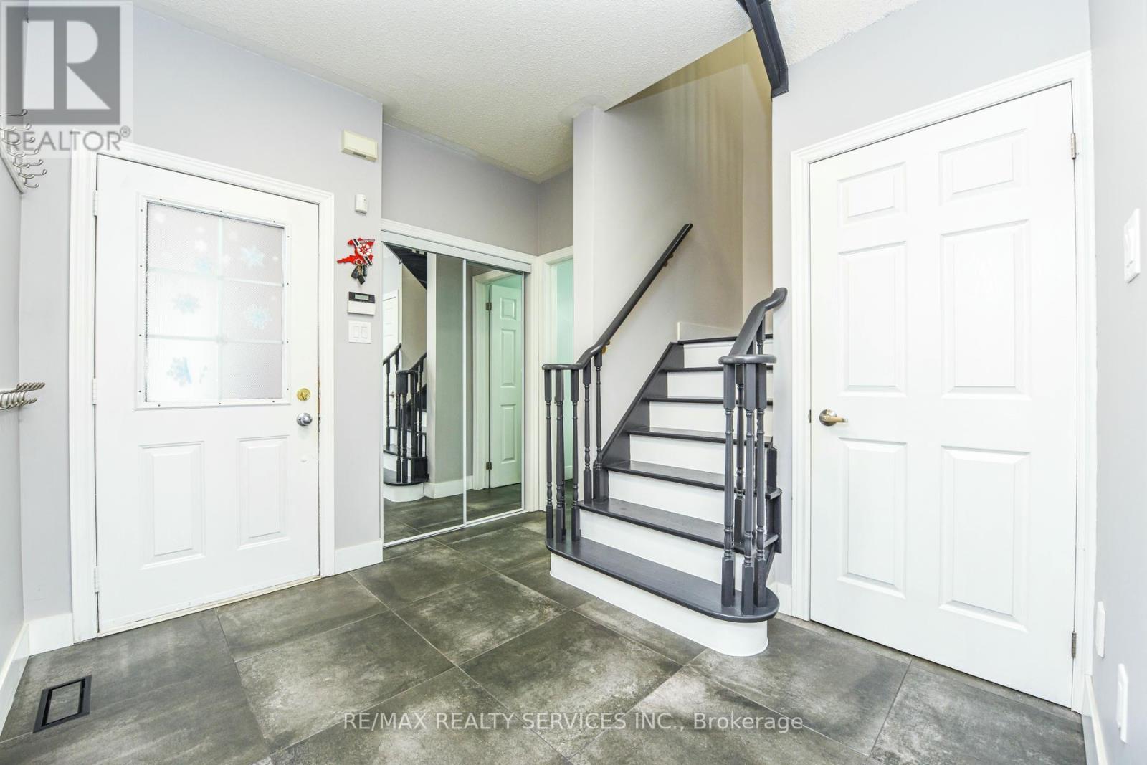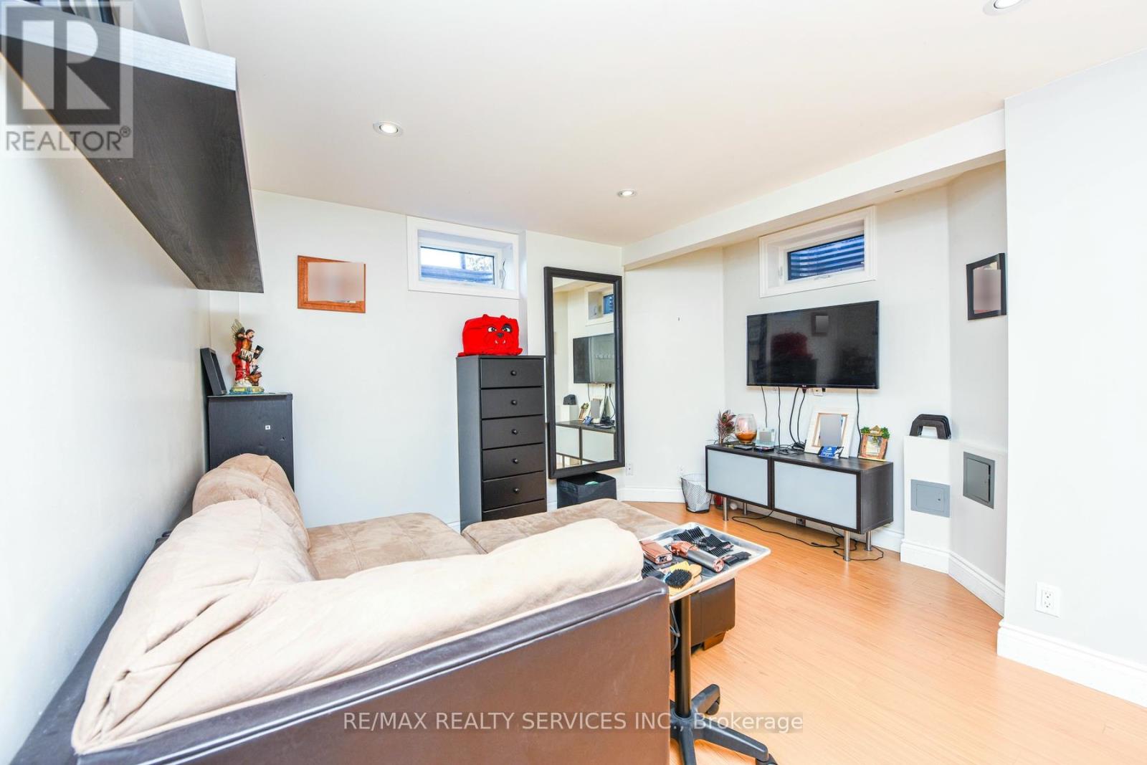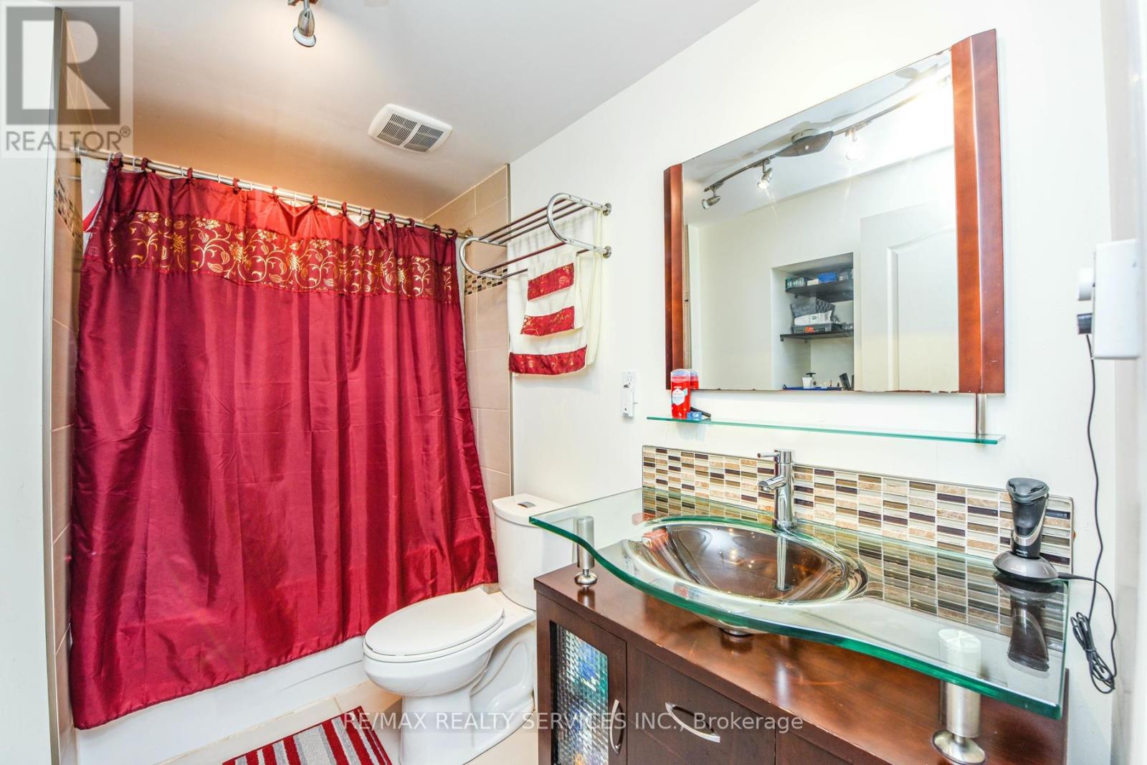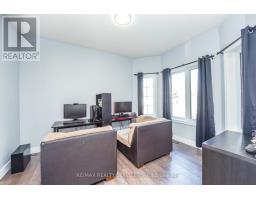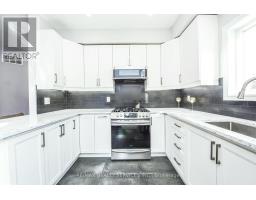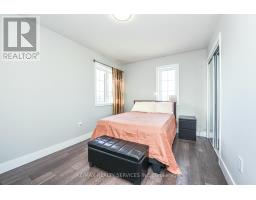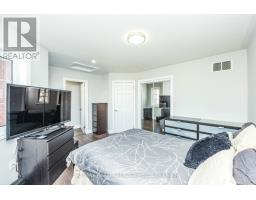29 - 530 Driftcurrent Drive Mississauga, Ontario L4Z 4B4
$1,169,900Maintenance,
$132.68 Monthly
Maintenance,
$132.68 MonthlyHere is your opportunity to own a stunning detached home located in an exclusive private enclave on a serene cul-de-sac in Mississauga. Many upgrades completed over the years including a gorgeous modern kitchen reno. Newer floor tiles and more. This kitchen is a chef's dream, offering a breakfast area with a walk-out to the a huge backyard. You have to see if for yourself to believe it! Recently painted, this inviting residence features 3 spacious bedrooms and an open concept living and dining area, perfect for modern living. The main level is cozy and has a very functional floor plan. The master bedroom is a true serenity with 2 additional spacious bedrooms on the top floor. Renovated washrooms and more! Basement is finished with laundry room, family room and large bedroom with oversize closet. This house is in a central location and close to HWY403. Situated close to all amenities this home is a perfect family haven! Don't miss this opportunity to own a piece of tranquility in the heart of Mississauga. Very low Maintenance Fee: $132.68 for Common Areas (snow removal, lawn care) View this breathtaking property today! (id:50886)
Property Details
| MLS® Number | W11892646 |
| Property Type | Single Family |
| Community Name | Hurontario |
| AmenitiesNearBy | Park, Public Transit, Place Of Worship, Schools |
| CommunityFeatures | Pet Restrictions |
| Features | Cul-de-sac |
| ParkingSpaceTotal | 4 |
Building
| BathroomTotal | 4 |
| BedroomsAboveGround | 3 |
| BedroomsBelowGround | 1 |
| BedroomsTotal | 4 |
| Amenities | Fireplace(s) |
| Appliances | Dishwasher, Dryer, Garage Door Opener, Microwave, Refrigerator, Stove, Washer, Window Coverings |
| BasementDevelopment | Finished |
| BasementType | Full (finished) |
| ConstructionStyleAttachment | Detached |
| CoolingType | Central Air Conditioning |
| ExteriorFinish | Brick |
| FireplacePresent | Yes |
| HalfBathTotal | 1 |
| HeatingFuel | Natural Gas |
| HeatingType | Forced Air |
| StoriesTotal | 2 |
| SizeInterior | 1399.9886 - 1598.9864 Sqft |
| Type | House |
Parking
| Attached Garage |
Land
| Acreage | No |
| FenceType | Fenced Yard |
| LandAmenities | Park, Public Transit, Place Of Worship, Schools |
Rooms
| Level | Type | Length | Width | Dimensions |
|---|---|---|---|---|
| Second Level | Primary Bedroom | 3.75 m | 3.28 m | 3.75 m x 3.28 m |
| Second Level | Bedroom 2 | 3.3 m | 2.81 m | 3.3 m x 2.81 m |
| Second Level | Bedroom 3 | 3.97 m | 2.82 m | 3.97 m x 2.82 m |
| Ground Level | Living Room | 5.36 m | 4.27 m | 5.36 m x 4.27 m |
| Ground Level | Dining Room | 3.66 m | 3.05 m | 3.66 m x 3.05 m |
| Ground Level | Kitchen | 3.55 m | 3.02 m | 3.55 m x 3.02 m |
Interested?
Contact us for more information
Dj Riyad
Broker
10 Kingsbridge Gdn Cir #200
Mississauga, Ontario L5R 3K7


