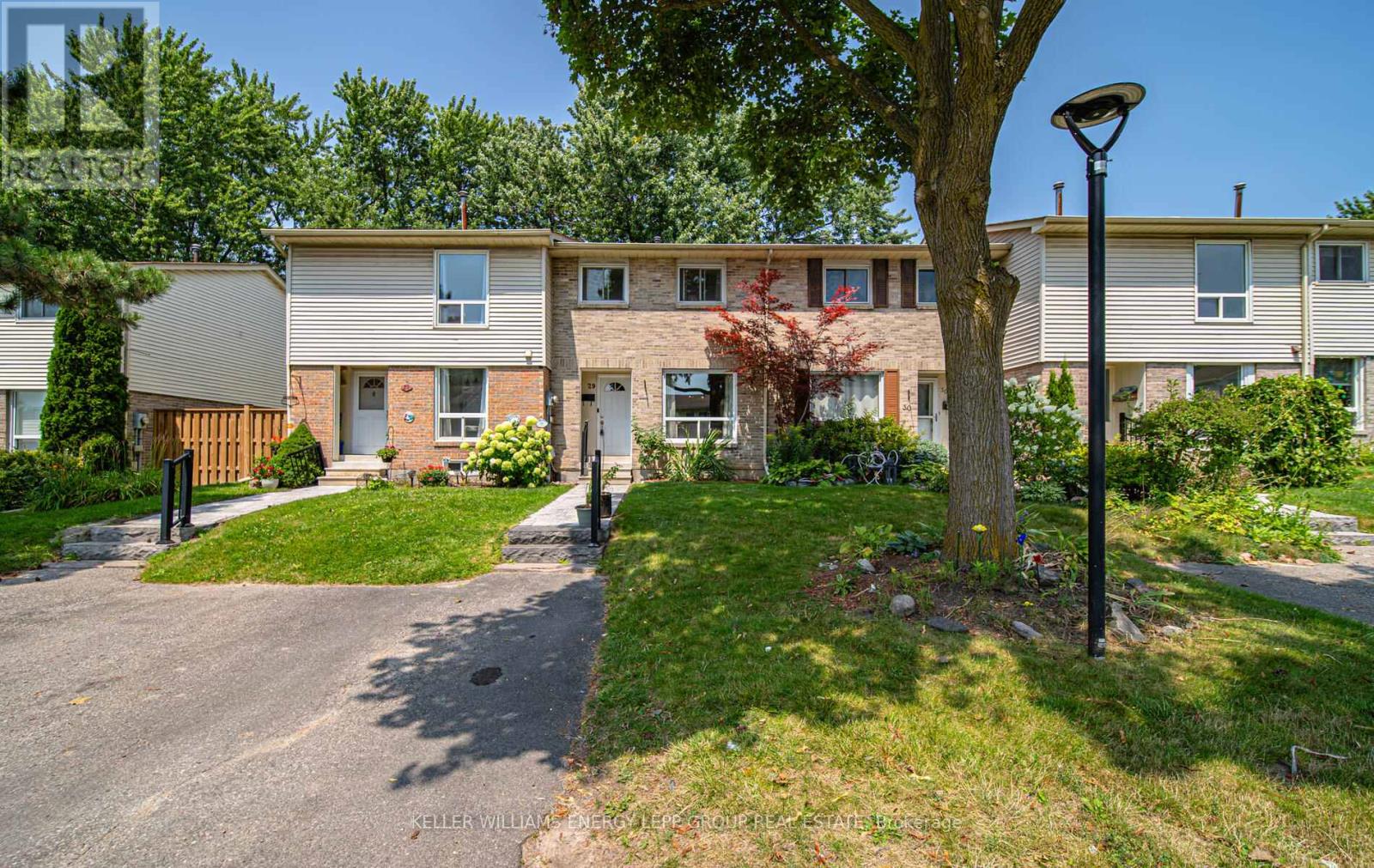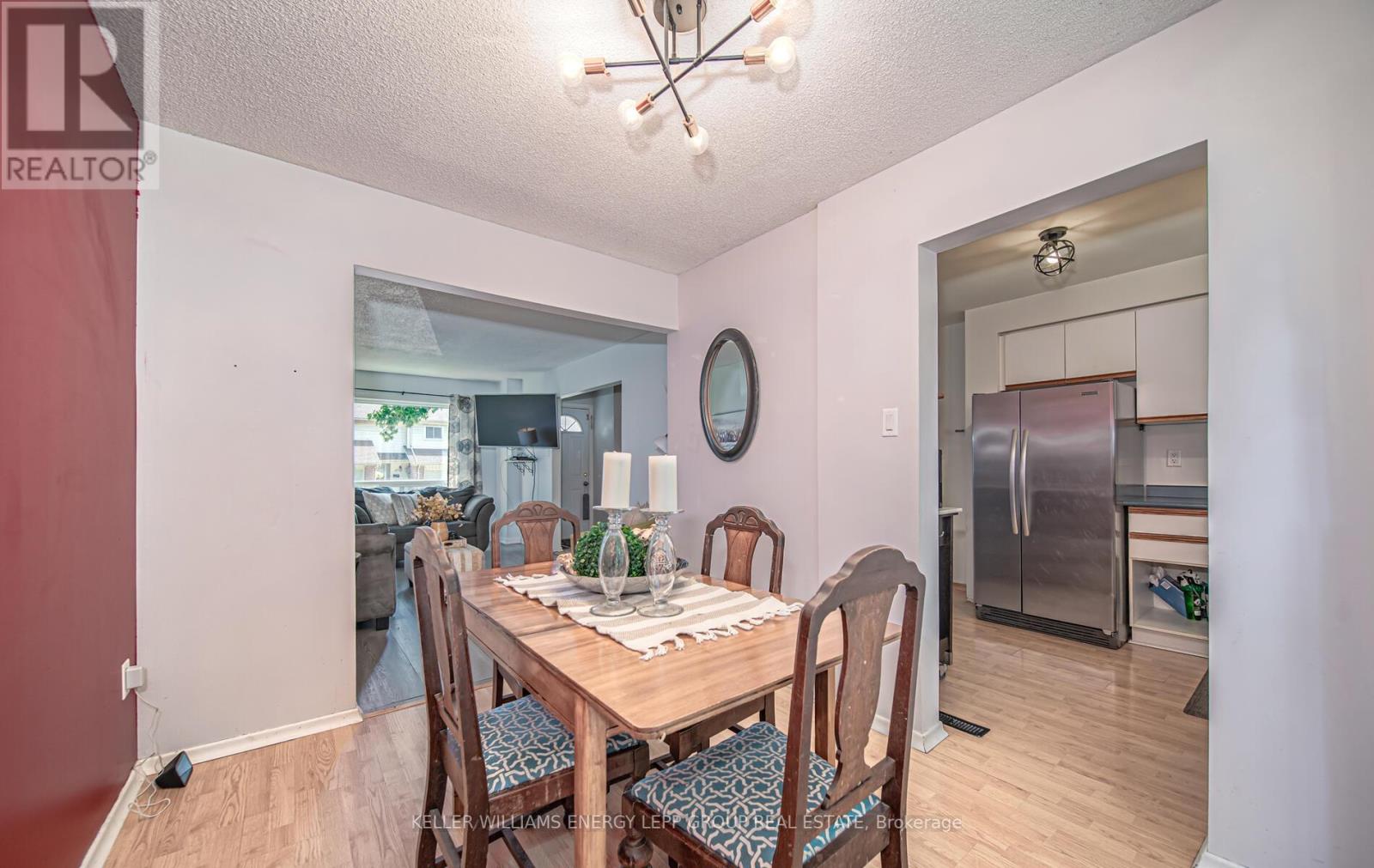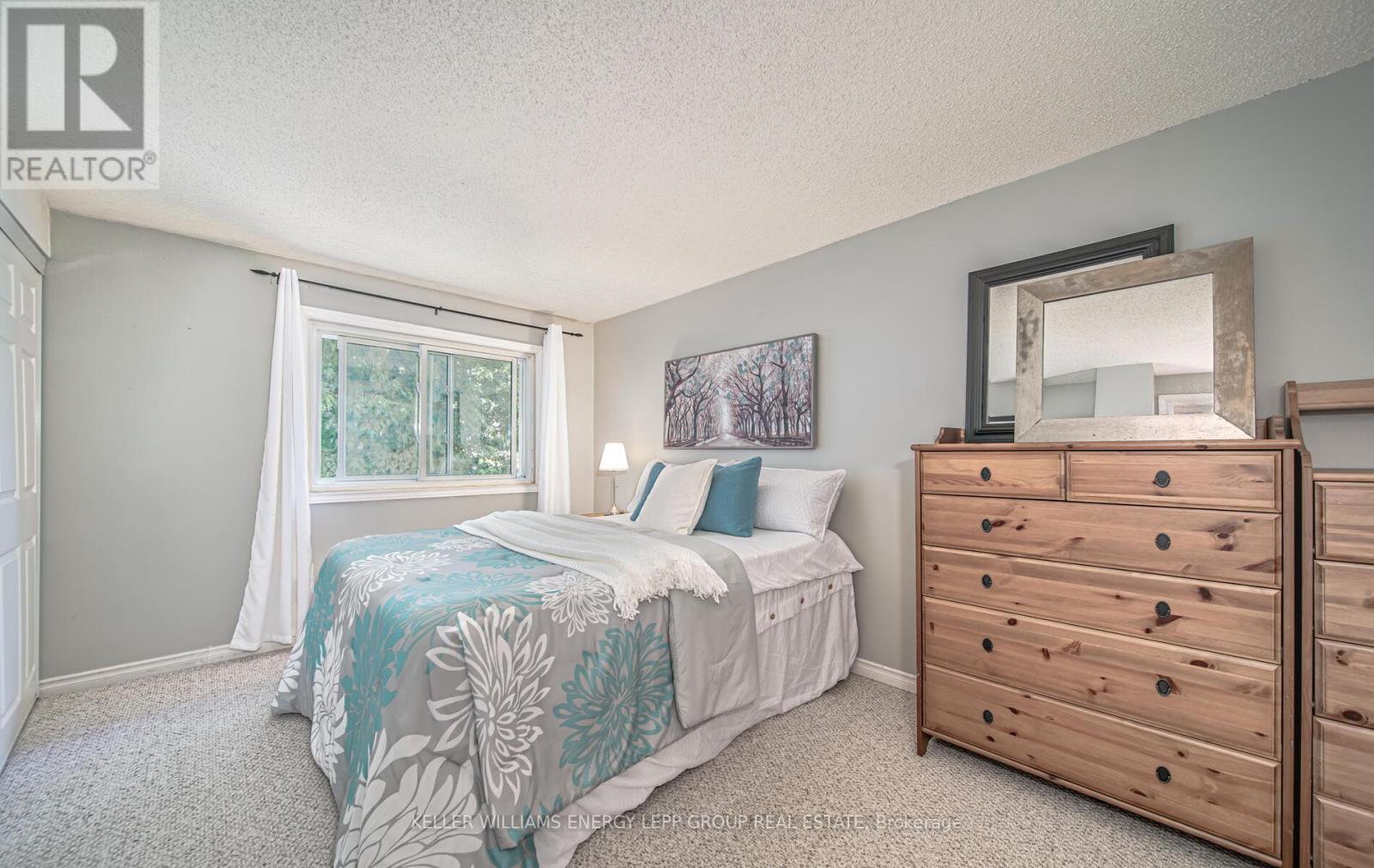29 - 611 Galahad Drive Oshawa, Ontario L1K 1M1
$569,000Maintenance, Water, Common Area Maintenance, Insurance, Parking
$497.07 Monthly
Maintenance, Water, Common Area Maintenance, Insurance, Parking
$497.07 MonthlyCharming 3-bedroom, 2-bathroom condo townhome in family-friendly North Oshawa. This bright and spacious unit features an open concept living/dining area with new flooring, ideal for entertaining. Enjoy the fully fenced private backyard and patio with no rear neighbors. Upstairs, a spacious primary bedroom awaits, complemented by a finished basement for added living space. Recent updates include a new hot water tank, toilets, and fresh paint throughout. Conveniently located close to schools, shopping, and transit. With a dedicated parking spot right in front of the house. Perfect for comfortable family living in a desirable neighborhood. **** EXTRAS **** New Floor in family room (id:50886)
Property Details
| MLS® Number | E9374871 |
| Property Type | Single Family |
| Community Name | Eastdale |
| CommunityFeatures | Pet Restrictions |
| ParkingSpaceTotal | 2 |
Building
| BathroomTotal | 1 |
| BedroomsAboveGround | 3 |
| BedroomsTotal | 3 |
| Appliances | Dryer, Refrigerator, Stove, Washer, Window Coverings |
| BasementDevelopment | Finished |
| BasementType | N/a (finished) |
| CoolingType | Central Air Conditioning |
| ExteriorFinish | Brick |
| FlooringType | Carpeted |
| FoundationType | Concrete |
| HeatingFuel | Natural Gas |
| HeatingType | Forced Air |
| StoriesTotal | 2 |
| SizeInterior | 999.992 - 1198.9898 Sqft |
| Type | Row / Townhouse |
Land
| Acreage | No |
Rooms
| Level | Type | Length | Width | Dimensions |
|---|---|---|---|---|
| Second Level | Primary Bedroom | 4.58 m | 3.08 m | 4.58 m x 3.08 m |
| Second Level | Bedroom 2 | 4.34 m | 3.08 m | 4.34 m x 3.08 m |
| Second Level | Bedroom 3 | 3.34 m | 2.73 m | 3.34 m x 2.73 m |
| Main Level | Family Room | 5.52 m | 3.18 m | 5.52 m x 3.18 m |
| Main Level | Dining Room | 3.4 m | 2.55 m | 3.4 m x 2.55 m |
| Main Level | Kitchen | 3.4 m | 2.74 m | 3.4 m x 2.74 m |
https://www.realtor.ca/real-estate/27484808/29-611-galahad-drive-oshawa-eastdale-eastdale
Interested?
Contact us for more information
Shawn Lepp
Broker

























































