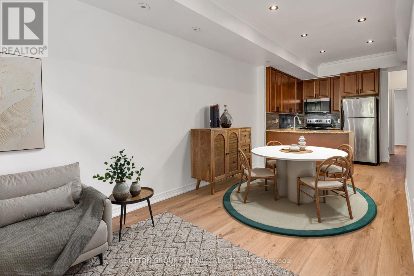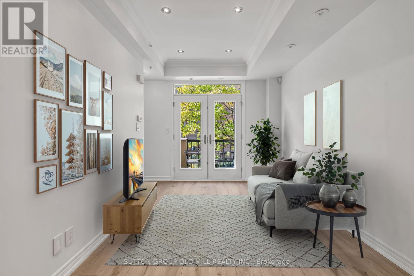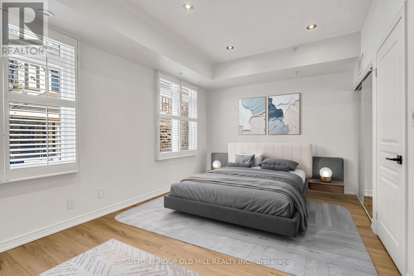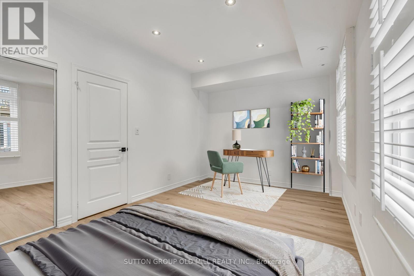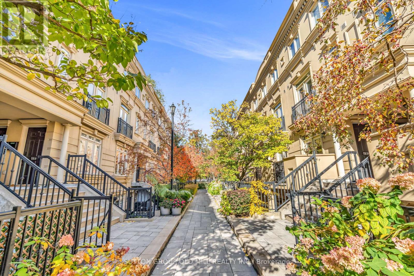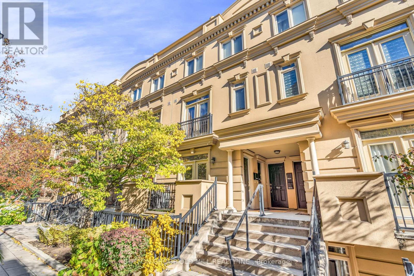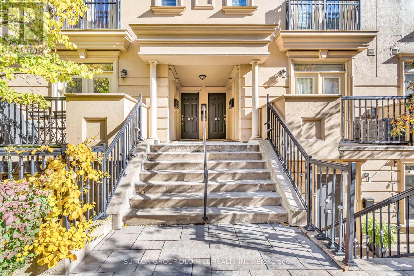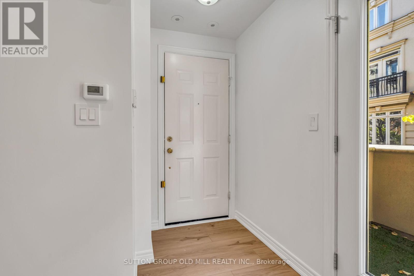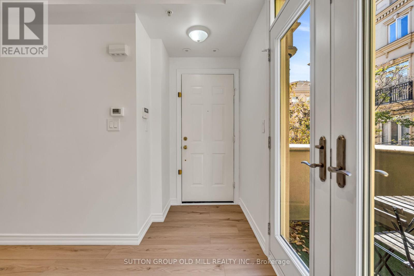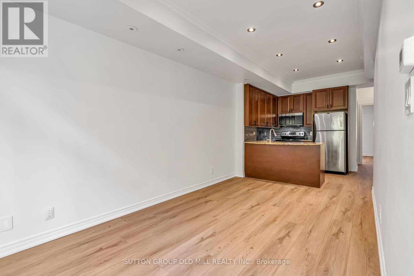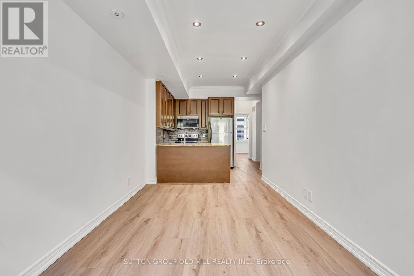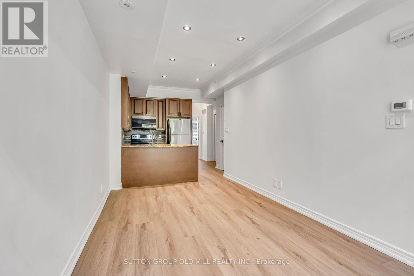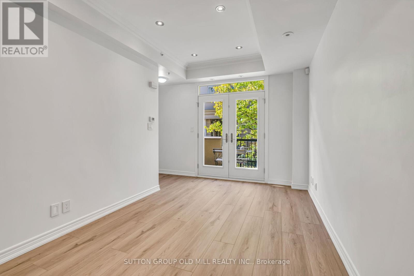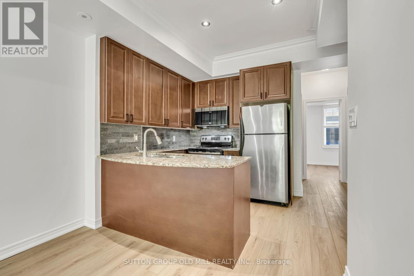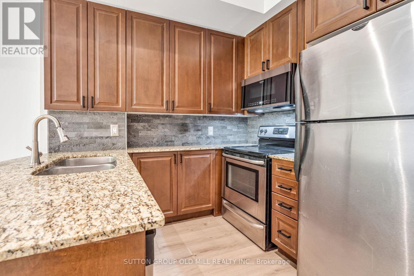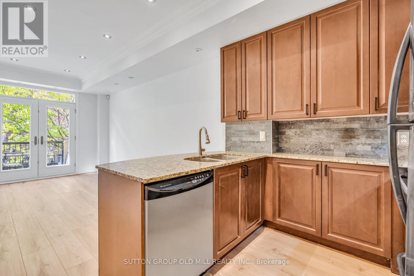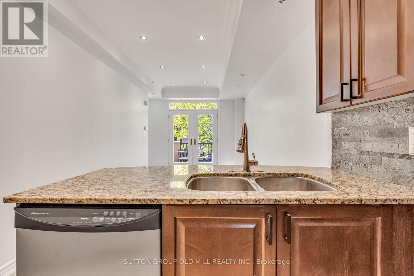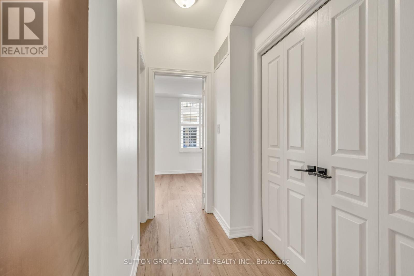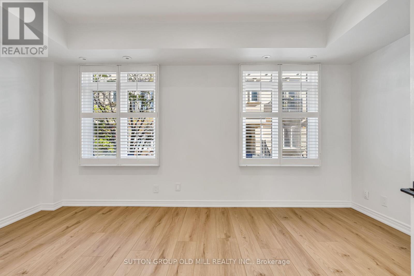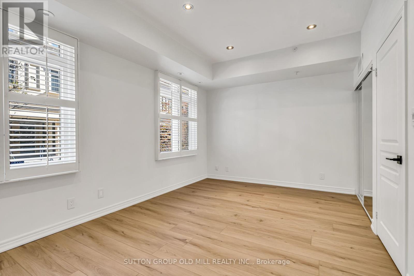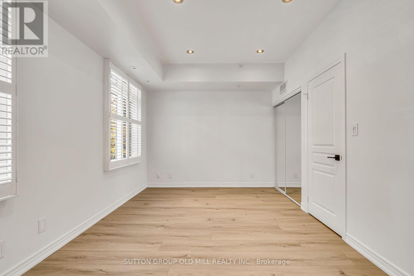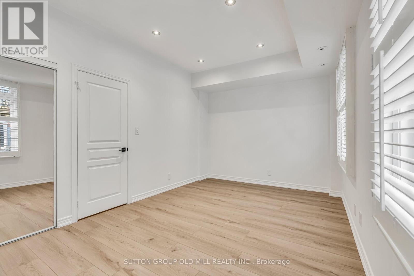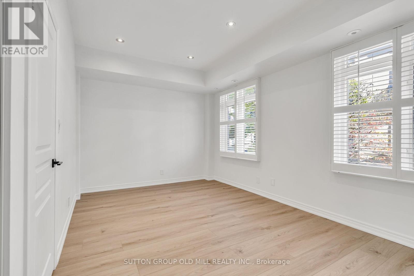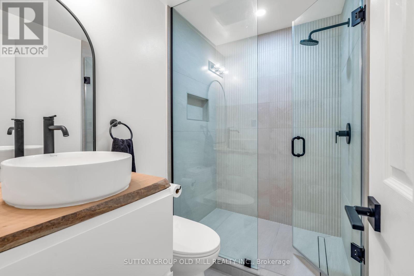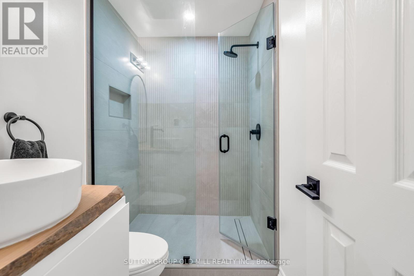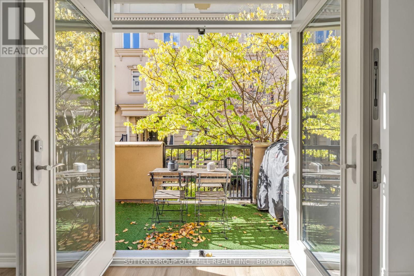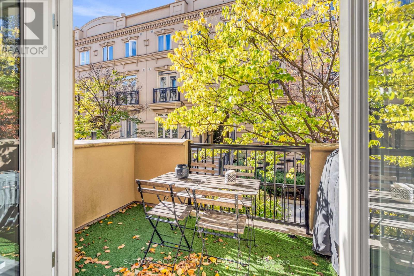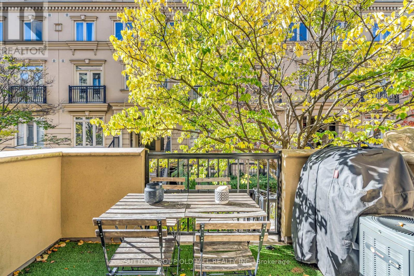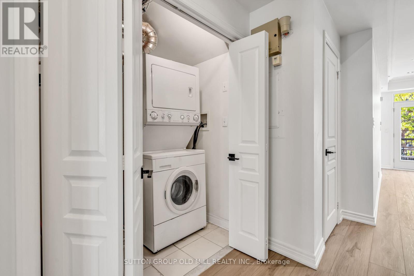29 - 78 Carr Street Toronto, Ontario M5T 1B7
$585,000Maintenance, Heat, Water, Common Area Maintenance, Insurance, Parking
$501.54 Monthly
Maintenance, Heat, Water, Common Area Maintenance, Insurance, Parking
$501.54 MonthlyWelcome Home To This Stylish NYC-Inspired Townhome, Perfectly Situated In The Vibrant Alexandra Park/ Queen West Enclave. Step Into A Luminous Open-Concept Main Level, Thoughtfully Updated With New Flooring, A Modern Bathroom Featuring Heated Floors, And A Freshly Painted Interior. The Space Is Anchored By Rich Laminate Floors And Soaring 9-Ft Smooth Ceilings With Designer Pot Lights, Creating A Contemporary Yet Inviting Atmosphere.The Versatile Bedroom/Den Offers Flexibility To Suit Your Lifestyle-Whether You Need A Spacious Bedroom, A Dedicated Home Office, Or Additional Storage. Natural Light Floods Every Corner, Accentuating The Home's Crisp Finishes And Thoughtfully Designed Layout.With Direct Access To Queen West's Best Restaurants, Boutiques, Cafes, And Transit, This Townhome Delivers The Quintessential Downtown Lifestyle-Stylish, Effortless, And Undeniably Urban. (id:50886)
Property Details
| MLS® Number | C12515480 |
| Property Type | Single Family |
| Community Name | Kensington-Chinatown |
| Community Features | Pets Allowed With Restrictions |
| Features | Balcony, Carpet Free, In Suite Laundry |
| Parking Space Total | 1 |
Building
| Bathroom Total | 1 |
| Bedrooms Above Ground | 1 |
| Bedrooms Below Ground | 1 |
| Bedrooms Total | 2 |
| Amenities | Storage - Locker |
| Appliances | Dishwasher, Dryer, Microwave, Hood Fan, Stove, Washer, Refrigerator |
| Basement Type | None |
| Cooling Type | Central Air Conditioning |
| Exterior Finish | Stucco |
| Flooring Type | Laminate |
| Heating Fuel | Natural Gas |
| Heating Type | Forced Air |
| Size Interior | 600 - 699 Ft2 |
| Type | Row / Townhouse |
Parking
| Underground | |
| Garage |
Land
| Acreage | No |
Rooms
| Level | Type | Length | Width | Dimensions |
|---|---|---|---|---|
| Main Level | Living Room | 4.65 m | 2.8 m | 4.65 m x 2.8 m |
| Main Level | Dining Room | 4.65 m | 2.8 m | 4.65 m x 2.8 m |
| Main Level | Kitchen | 2.72 m | 2.4 m | 2.72 m x 2.4 m |
| Main Level | Bedroom | 5.1 m | 3.17 m | 5.1 m x 3.17 m |
| Main Level | Den | 5.1 m | 3.17 m | 5.1 m x 3.17 m |
| Main Level | Other | 3.37 m | 1.67 m | 3.37 m x 1.67 m |
Contact Us
Contact us for more information
Gelareh Namdar
Salesperson
74 Jutland Rd #40
Toronto, Ontario M8Z 0G7
(416) 234-2424
(416) 234-2323

