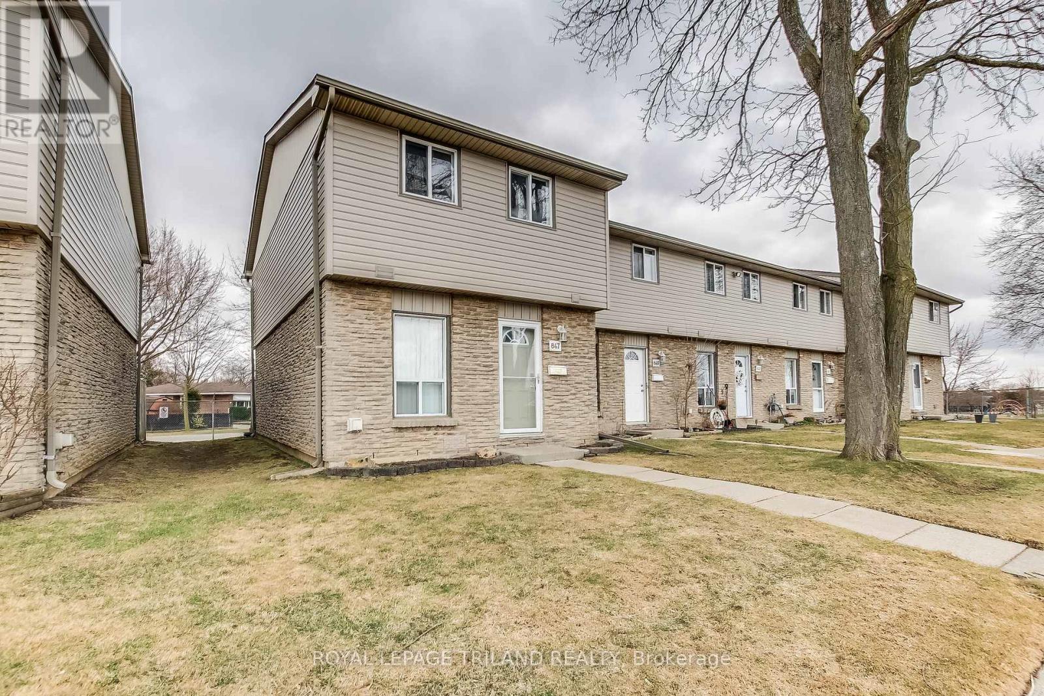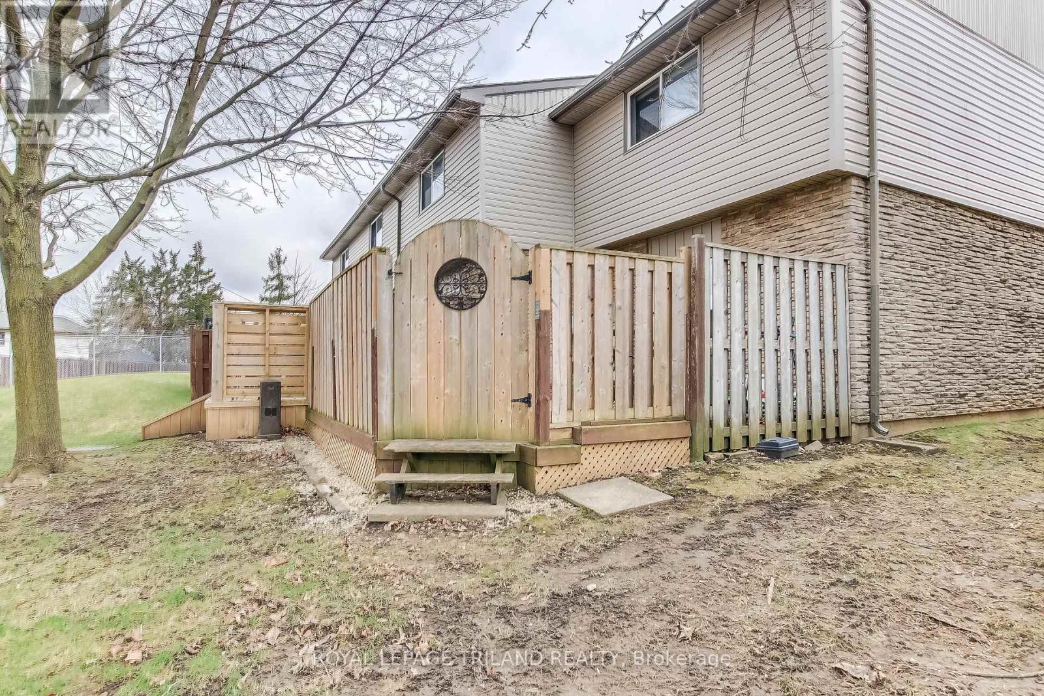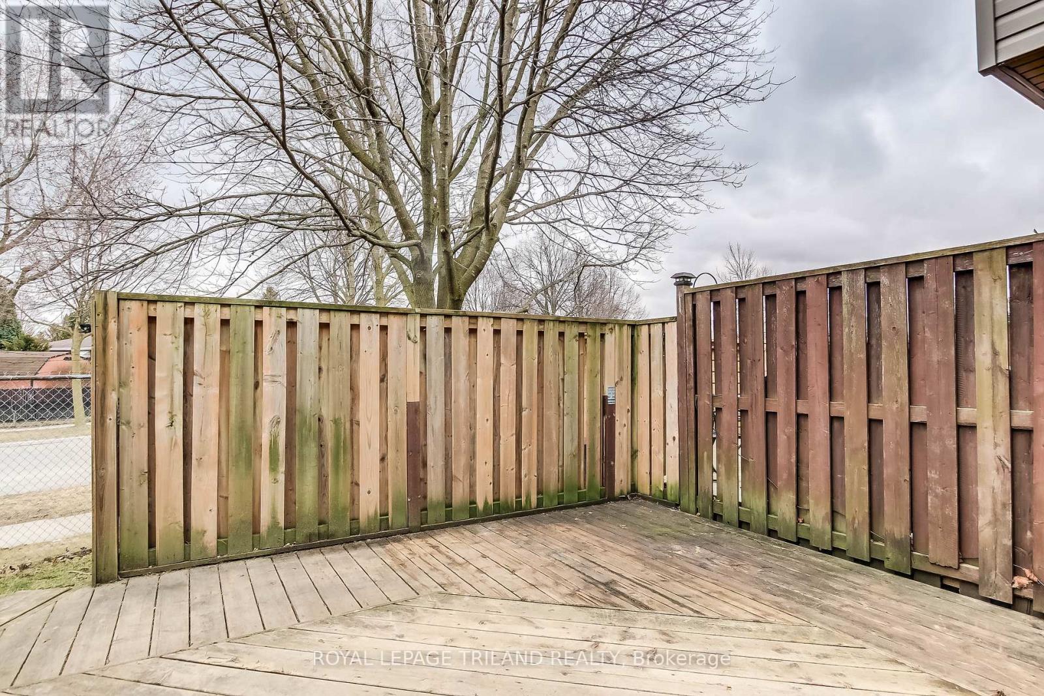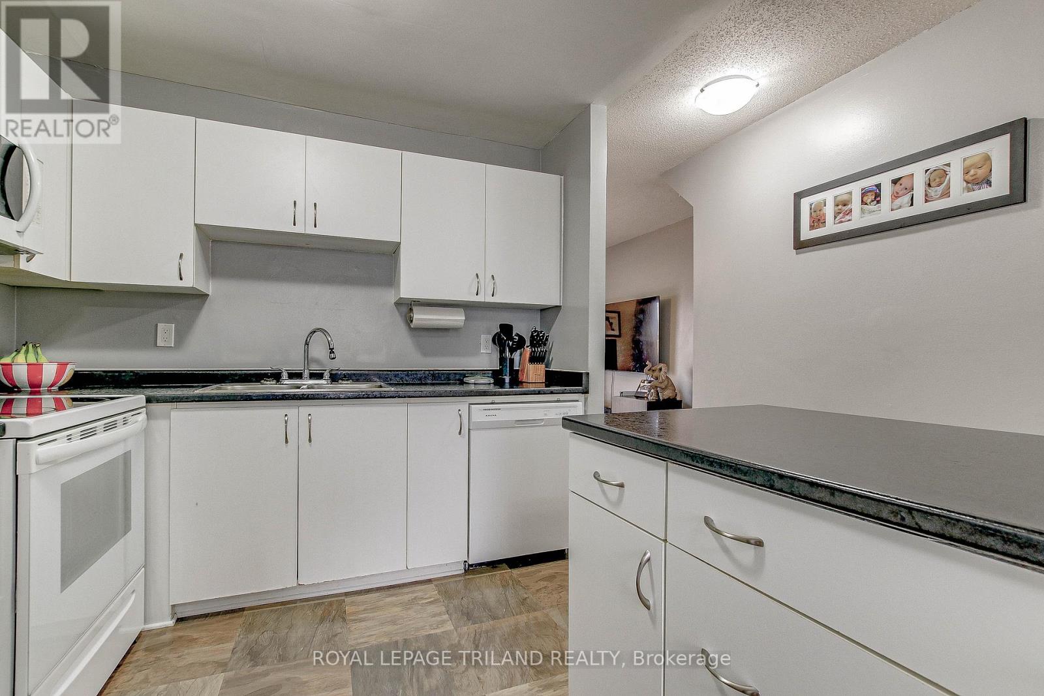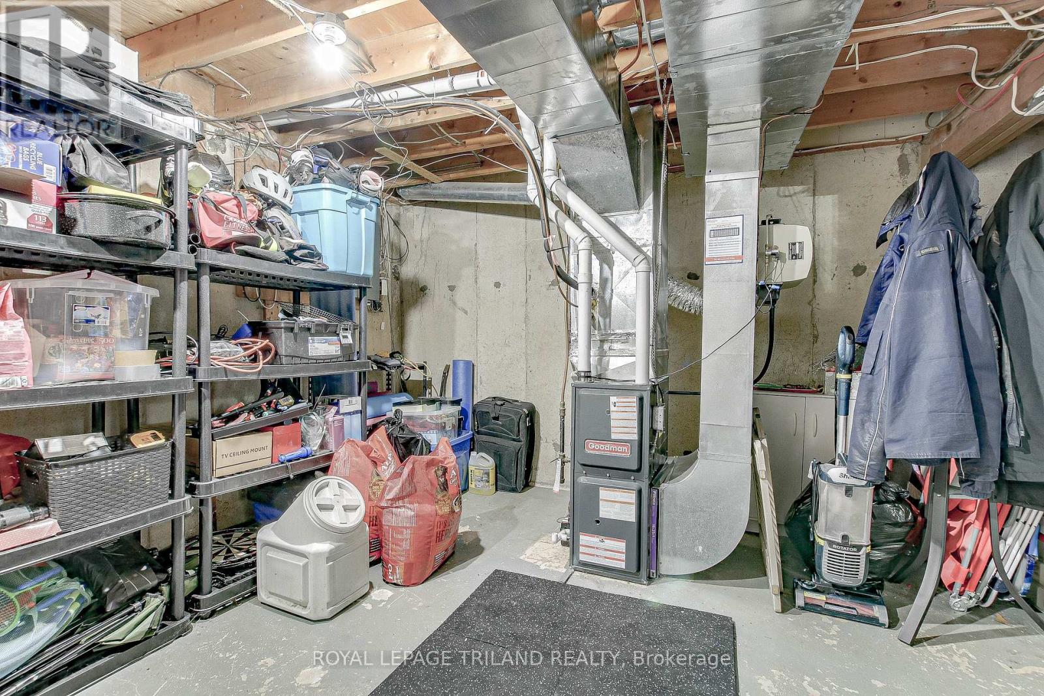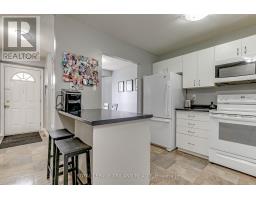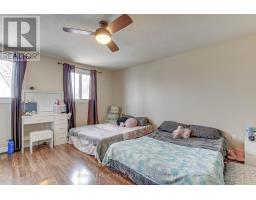29 - 847 Southdale Road E London South, Ontario N6E 1V7
$379,900Maintenance, Common Area Maintenance, Insurance, Water, Parking
$430 Monthly
Maintenance, Common Area Maintenance, Insurance, Water, Parking
$430 MonthlyMove in ready; this charming 2-bedroom 2 bath townhome Condo is located in south London with easy access to 401 and shopping areas, bus routes, and only feet away from Laurier High School and Wilton Grove and St Francis French Elementary Schools. Full easy access to the beautiful hiking trails of Westminster Ponds. The main floor features designer laminate flooring in the dining and kitchen area with counter that connects seamlessly with 4 newer appliances and a bright dining room. The convenient 2 pc bath has a new vanity. The large comfortable living room is connected by patio door to a Large 17 x 14 2-Tiered Designer deck fully-fenced for those private BBQ's and entertaining. On the Upper level, you'll find two spacious bedrooms so you can have your principal bedroom on the front or the rear of the home, both including ample closet space. The main 4 pc bath has a new vanity. The Lower level is comprised of a large sized room being used as a bedroom with carpeting, gas Fireplace and the Laundry/Utility/Storage Room featuring a laundry tub and newer appliances and a new (2020) forced air gas furnace with central air conditioning. You'll enjoy the convenience of parking #51 in front of your doorstep with visitor parking to the left. Appliances included are: fridge, stove, washer, dryer, dishwasher & microwave. Book your showing today! Perfect for first-time home buyers, your dreams are within reach! (id:50886)
Open House
This property has open houses!
2:00 pm
Ends at:4:00 pm
Property Details
| MLS® Number | X12046386 |
| Property Type | Single Family |
| Community Name | South Y |
| Amenities Near By | Hospital, Park, Place Of Worship, Public Transit |
| Community Features | Pet Restrictions |
| Equipment Type | Water Heater - Electric |
| Features | Irregular Lot Size, Flat Site, Dry |
| Parking Space Total | 1 |
| Rental Equipment Type | Water Heater - Electric |
| Structure | Deck |
Building
| Bathroom Total | 2 |
| Bedrooms Above Ground | 2 |
| Bedrooms Total | 2 |
| Age | 16 To 30 Years |
| Amenities | Visitor Parking, Fireplace(s) |
| Appliances | Water Heater, Dishwasher, Dryer, Microwave, Stove, Washer, Refrigerator |
| Basement Development | Partially Finished |
| Basement Type | Full (partially Finished) |
| Cooling Type | Central Air Conditioning |
| Exterior Finish | Brick, Concrete |
| Fireplace Present | Yes |
| Fireplace Total | 1 |
| Foundation Type | Concrete |
| Half Bath Total | 1 |
| Heating Fuel | Natural Gas |
| Heating Type | Forced Air |
| Stories Total | 2 |
| Size Interior | 1,000 - 1,199 Ft2 |
| Type | Row / Townhouse |
Parking
| No Garage |
Land
| Acreage | No |
| Fence Type | Fenced Yard |
| Land Amenities | Hospital, Park, Place Of Worship, Public Transit |
| Landscape Features | Landscaped |
| Zoning Description | R5-5 |
Rooms
| Level | Type | Length | Width | Dimensions |
|---|---|---|---|---|
| Lower Level | Laundry Room | 4.75 m | 3.66 m | 4.75 m x 3.66 m |
| Lower Level | Family Room | 5.4 m | 4.66 m | 5.4 m x 4.66 m |
| Main Level | Kitchen | 3.66 m | 2.92 m | 3.66 m x 2.92 m |
| Main Level | Dining Room | 3.66 m | 2.75 m | 3.66 m x 2.75 m |
| Main Level | Living Room | 4.66 m | 3.44 m | 4.66 m x 3.44 m |
| Upper Level | Primary Bedroom | 4.27 m | 3.3 m | 4.27 m x 3.3 m |
| Upper Level | Bedroom 2 | 4.85 m | 3.05 m | 4.85 m x 3.05 m |
https://www.realtor.ca/real-estate/28084669/29-847-southdale-road-e-london-south-south-y-south-y
Contact Us
Contact us for more information
Edward Baxter
Salesperson
(519) 672-9880

