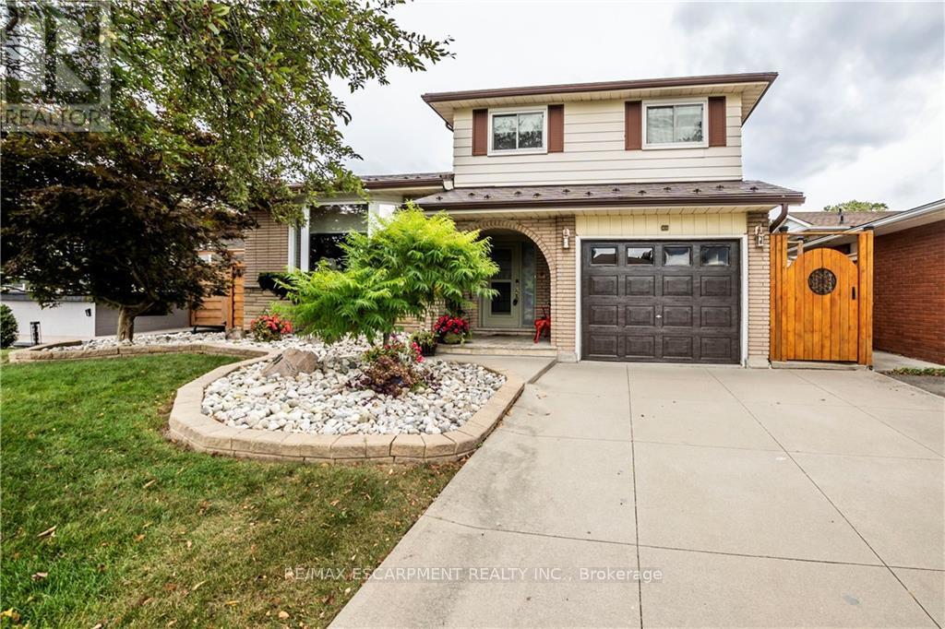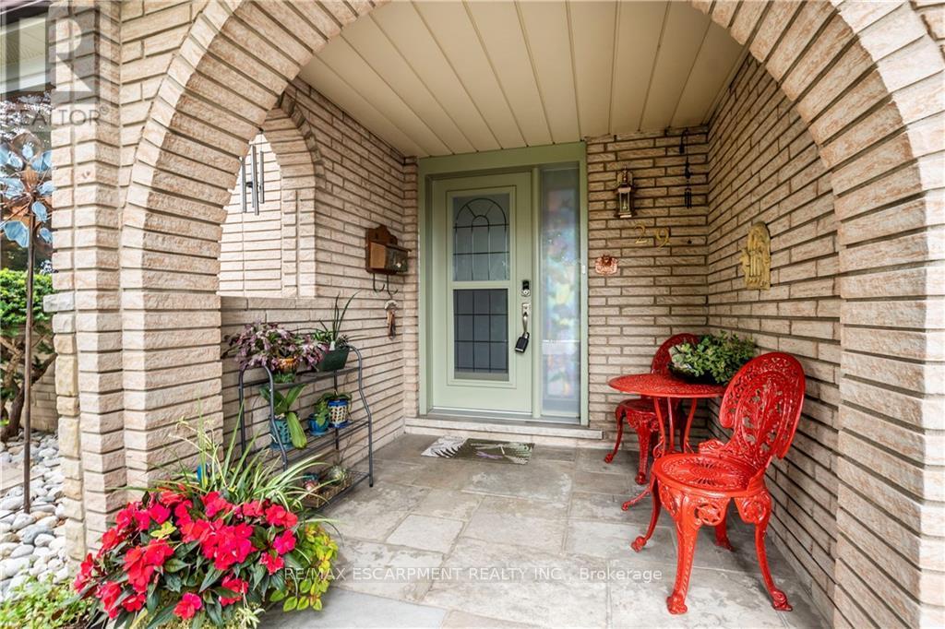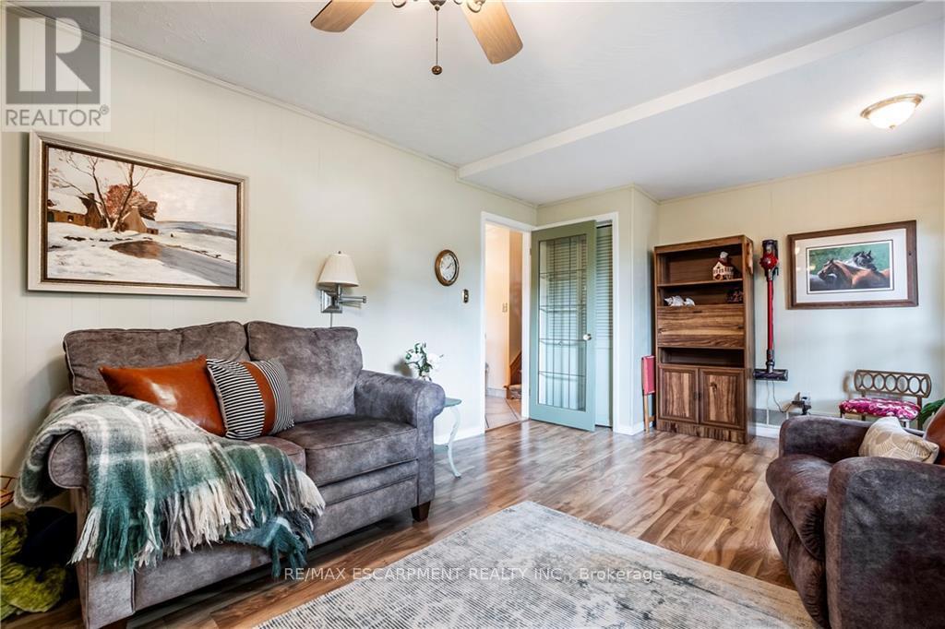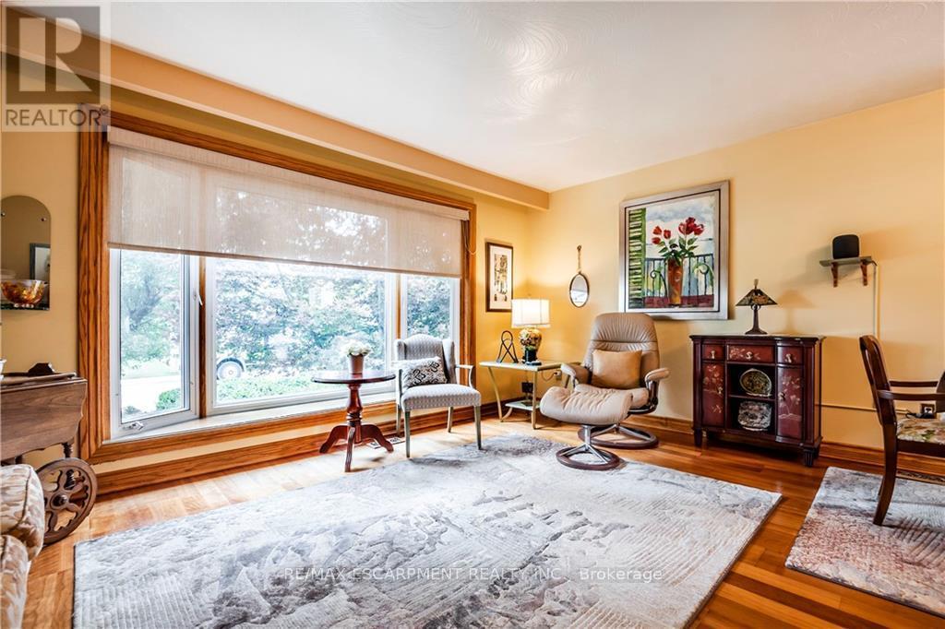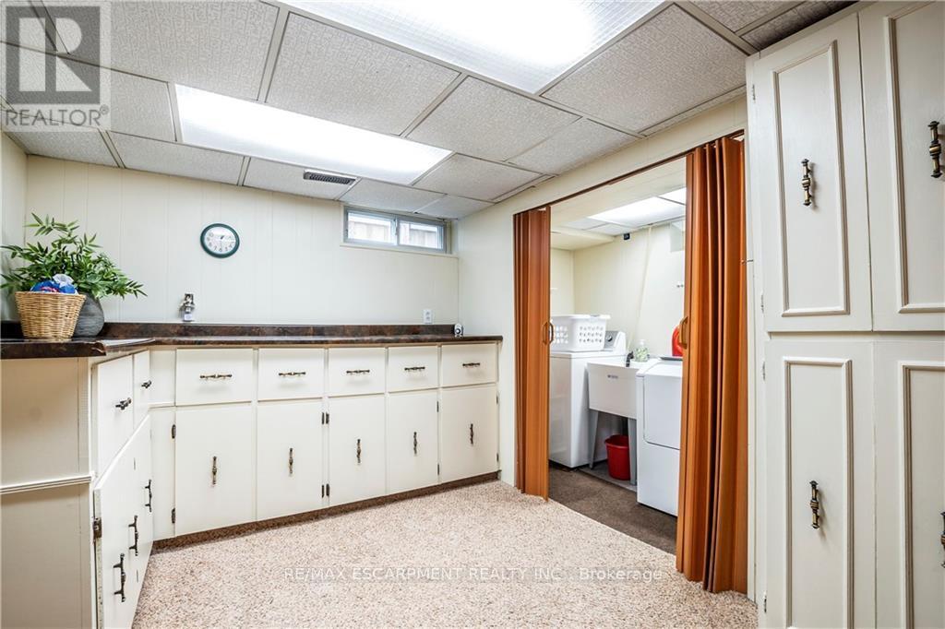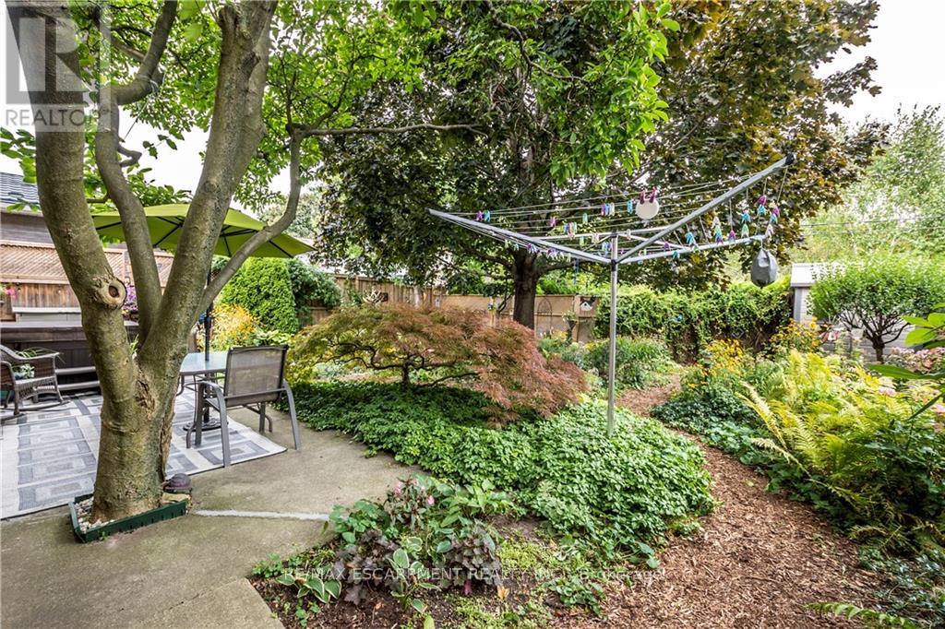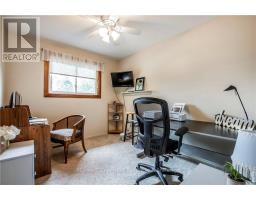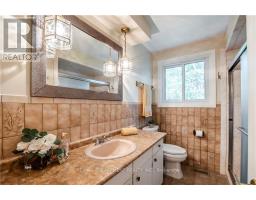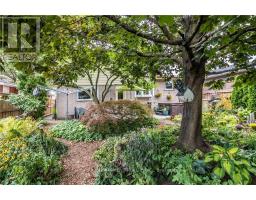29 Abbington Drive Hamilton, Ontario L9C 4R2
$799,000
Welcome to this beautiful family home located in the highly desirable neighbourhood of Gilbert on the West Mountain. This 3-bedroom side split has a unique design with plenty of living space on all levels. When entering through the front door, you can see how the home has been well cared for by the same owners for decades. Level 1offers a family room with cozy gas fireplace, newer flooring as well as a wonderful view of the backyard gardens. Inside entry from the attached garage and a powder room finishes off this level nicely. The main level includes a very bright open concept living room/dining room area with plenty of natural light ideal for entertaining or family dinners. The eat-in kitchen allows you to enjoy your morning coffee as you gaze out into the backyard gardens. The backyard is extremely private and peaceful and includes the well-maintained hot tub and garden shed. Close to all amenities, schools, parks and minutes from the Linc and HYW#403. (id:50886)
Property Details
| MLS® Number | X9508132 |
| Property Type | Single Family |
| Community Name | Gilbert |
| AmenitiesNearBy | Hospital, Park, Place Of Worship, Public Transit |
| ParkingSpaceTotal | 5 |
| Structure | Shed |
Building
| BathroomTotal | 2 |
| BedroomsAboveGround | 3 |
| BedroomsTotal | 3 |
| Appliances | Dishwasher, Dryer, Hot Tub, Microwave, Refrigerator, Stove, Washer |
| BasementType | Full |
| ConstructionStyleAttachment | Detached |
| ConstructionStyleSplitLevel | Sidesplit |
| CoolingType | Central Air Conditioning |
| ExteriorFinish | Brick, Vinyl Siding |
| FireplacePresent | Yes |
| FoundationType | Concrete |
| HalfBathTotal | 1 |
| HeatingFuel | Natural Gas |
| HeatingType | Forced Air |
| SizeInterior | 1099.9909 - 1499.9875 Sqft |
| Type | House |
| UtilityWater | Municipal Water |
Parking
| Attached Garage |
Land
| Acreage | No |
| LandAmenities | Hospital, Park, Place Of Worship, Public Transit |
| Sewer | Sanitary Sewer |
| SizeDepth | 100 Ft |
| SizeFrontage | 46 Ft |
| SizeIrregular | 46 X 100 Ft |
| SizeTotalText | 46 X 100 Ft|under 1/2 Acre |
Rooms
| Level | Type | Length | Width | Dimensions |
|---|---|---|---|---|
| Second Level | Bedroom 2 | 2.67 m | 3.28 m | 2.67 m x 3.28 m |
| Second Level | Bedroom 3 | 2.39 m | 4.39 m | 2.39 m x 4.39 m |
| Second Level | Primary Bedroom | 3.56 m | 3.84 m | 3.56 m x 3.84 m |
| Basement | Utility Room | 1.75 m | 2.49 m | 1.75 m x 2.49 m |
| Basement | Laundry Room | 3.02 m | 1.22 m | 3.02 m x 1.22 m |
| Basement | Recreational, Games Room | 4.85 m | 3.99 m | 4.85 m x 3.99 m |
| Lower Level | Family Room | 5.69 m | 3.51 m | 5.69 m x 3.51 m |
| Ground Level | Eating Area | 2.18 m | 2.44 m | 2.18 m x 2.44 m |
| Ground Level | Dining Room | 2.69 m | 2.06 m | 2.69 m x 2.06 m |
| Ground Level | Kitchen | 2.77 m | 2.44 m | 2.77 m x 2.44 m |
| Ground Level | Living Room | 4.98 m | 3.68 m | 4.98 m x 3.68 m |
https://www.realtor.ca/real-estate/27573990/29-abbington-drive-hamilton-gilbert-gilbert
Interested?
Contact us for more information
Anil Verma
Salesperson
860 Queenston Rd #4b
Hamilton, Ontario L8G 4A8

