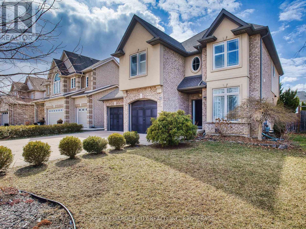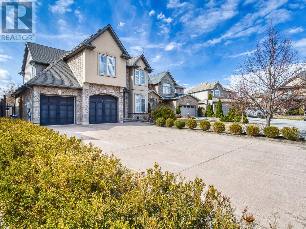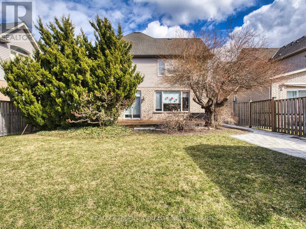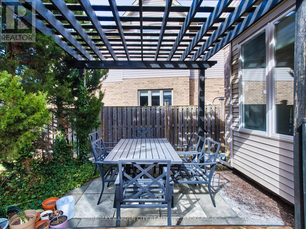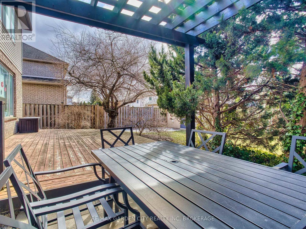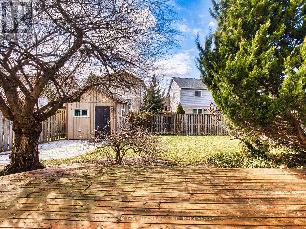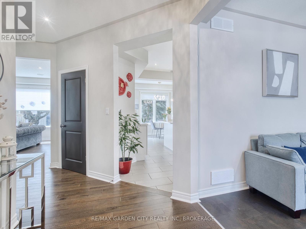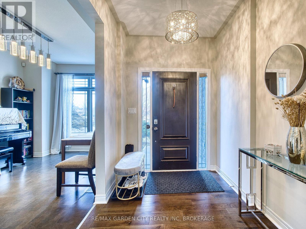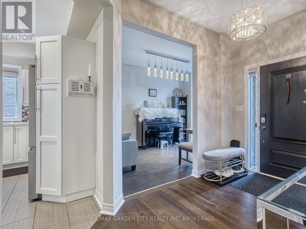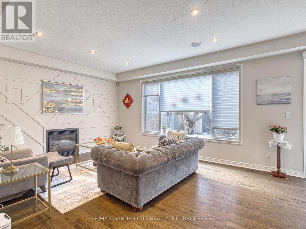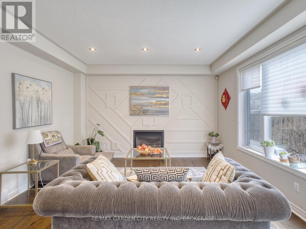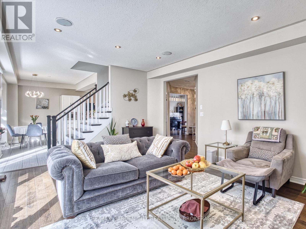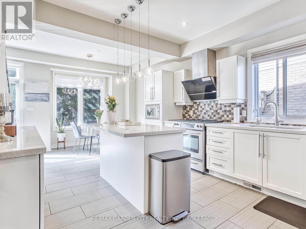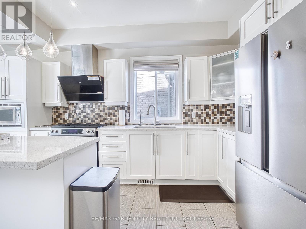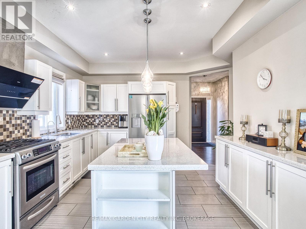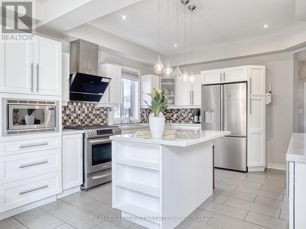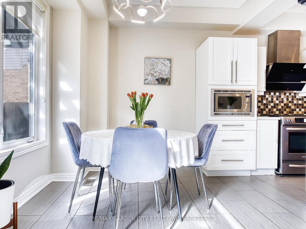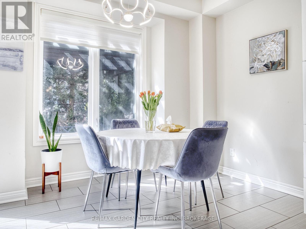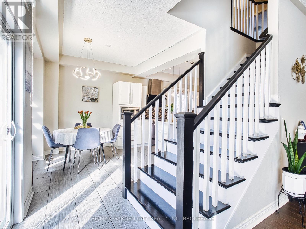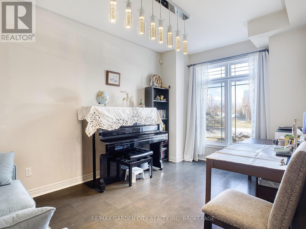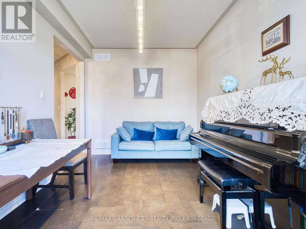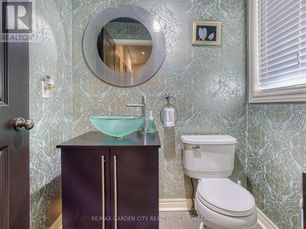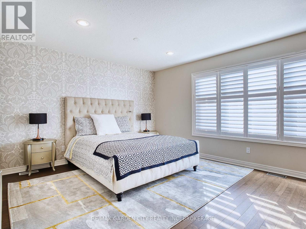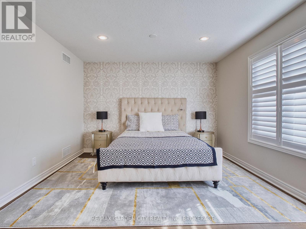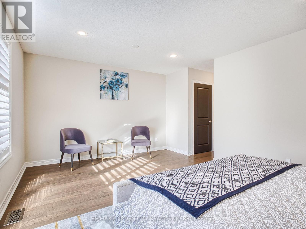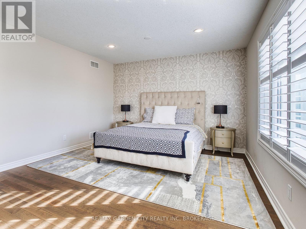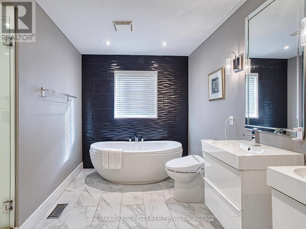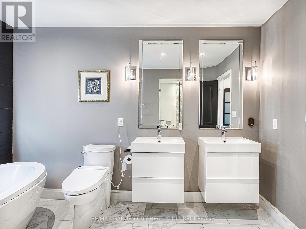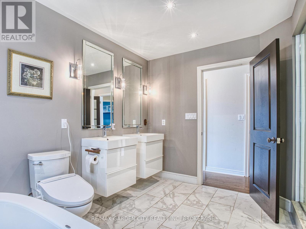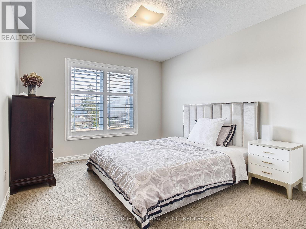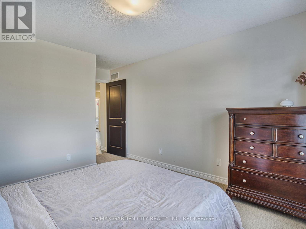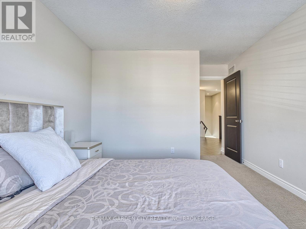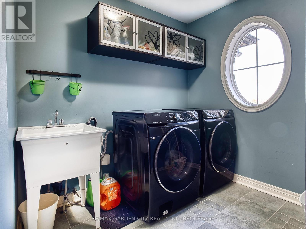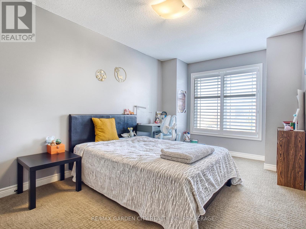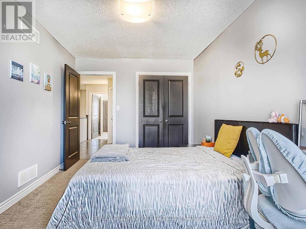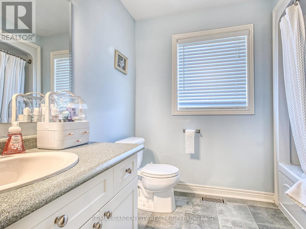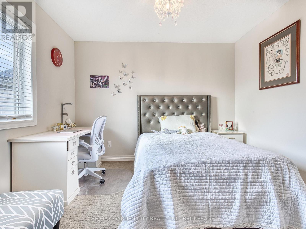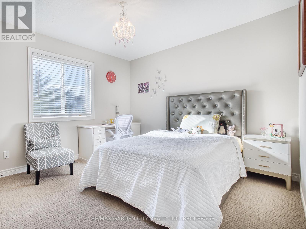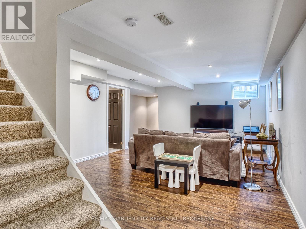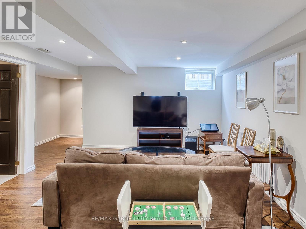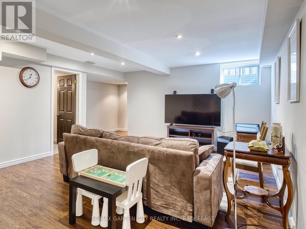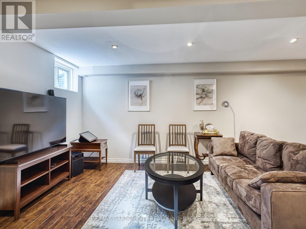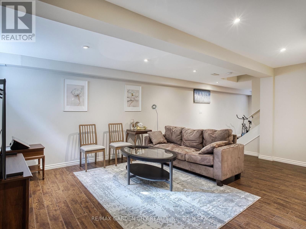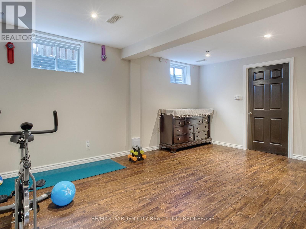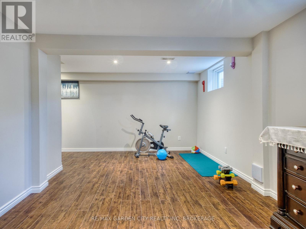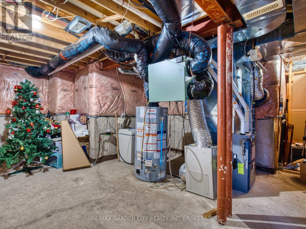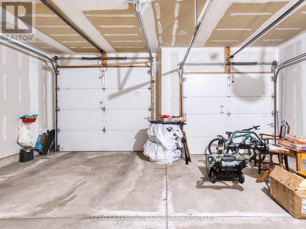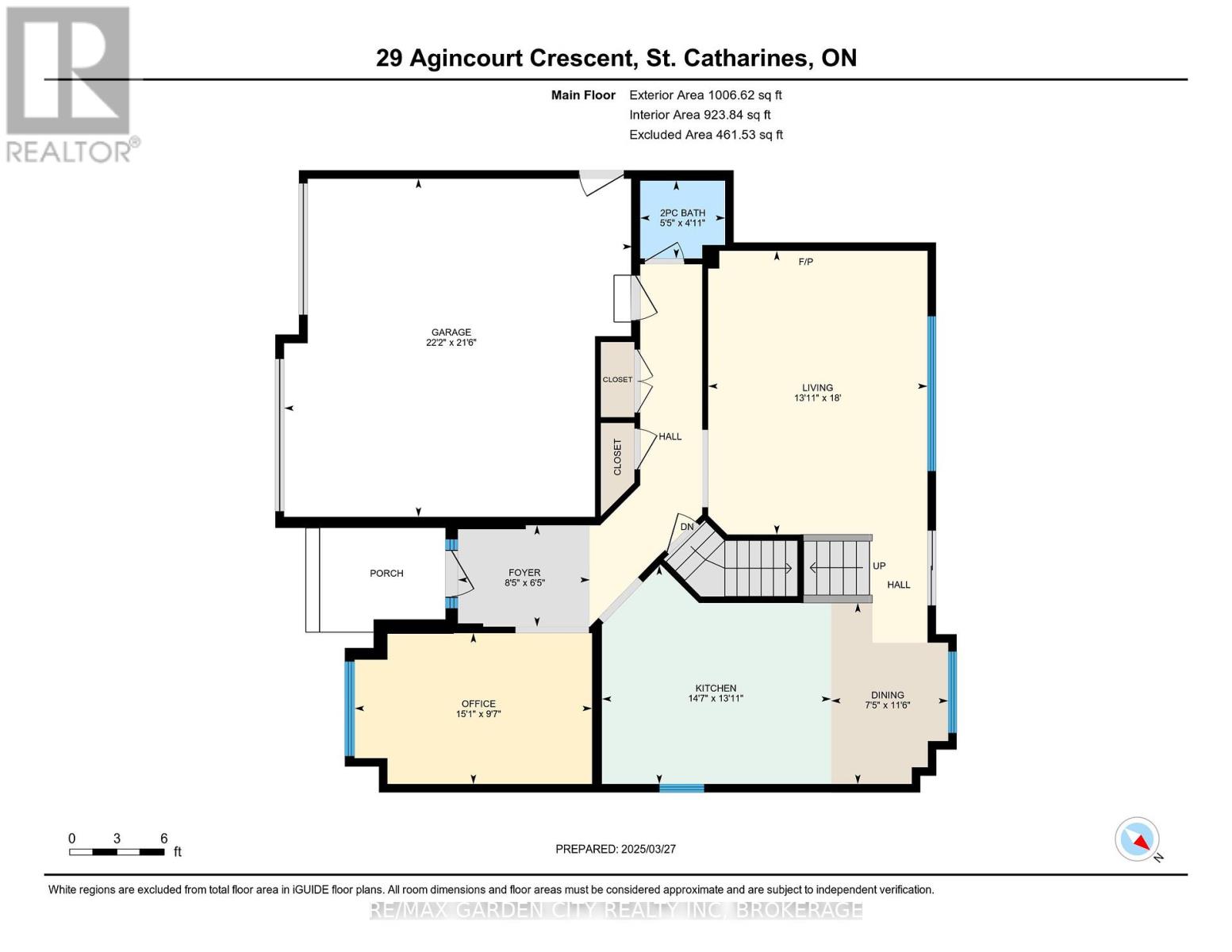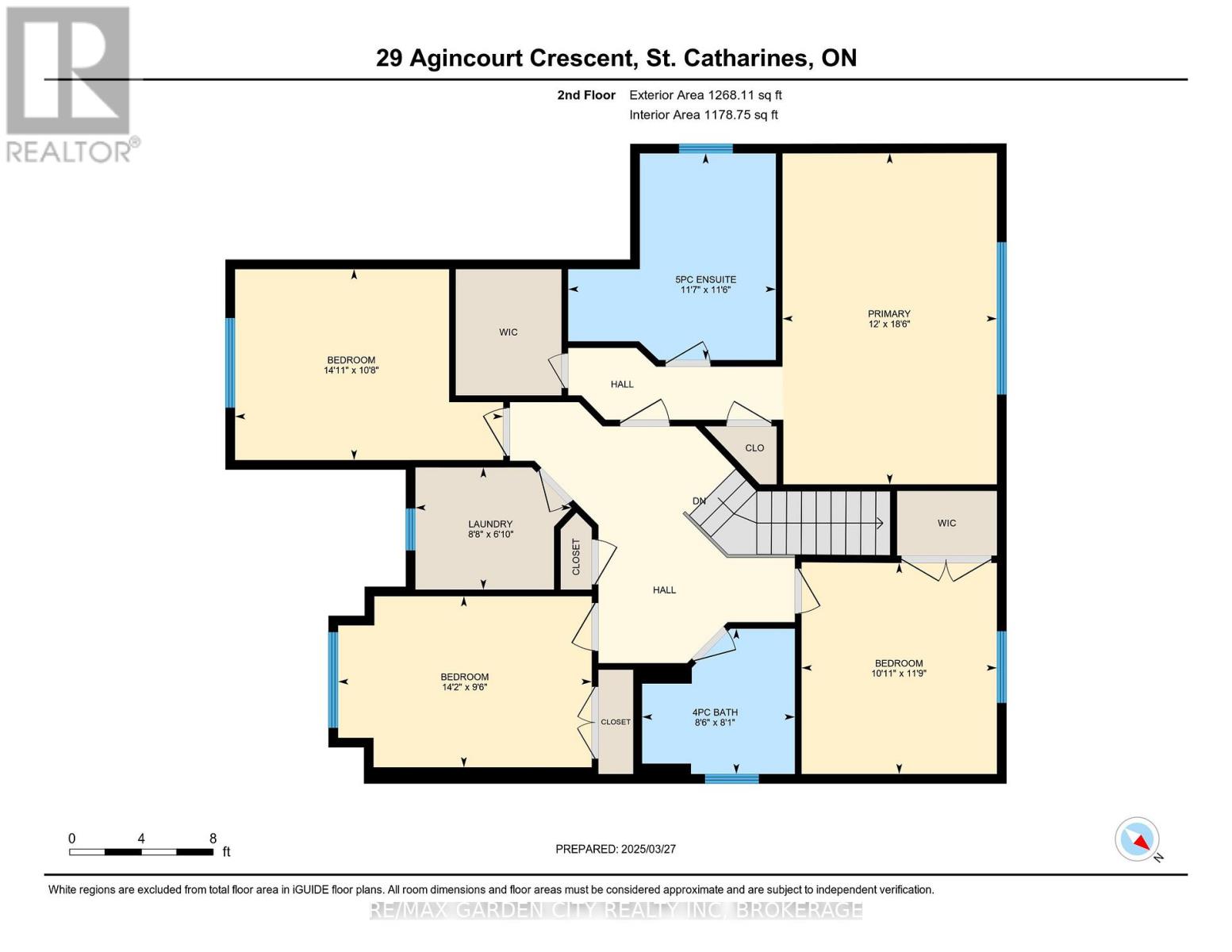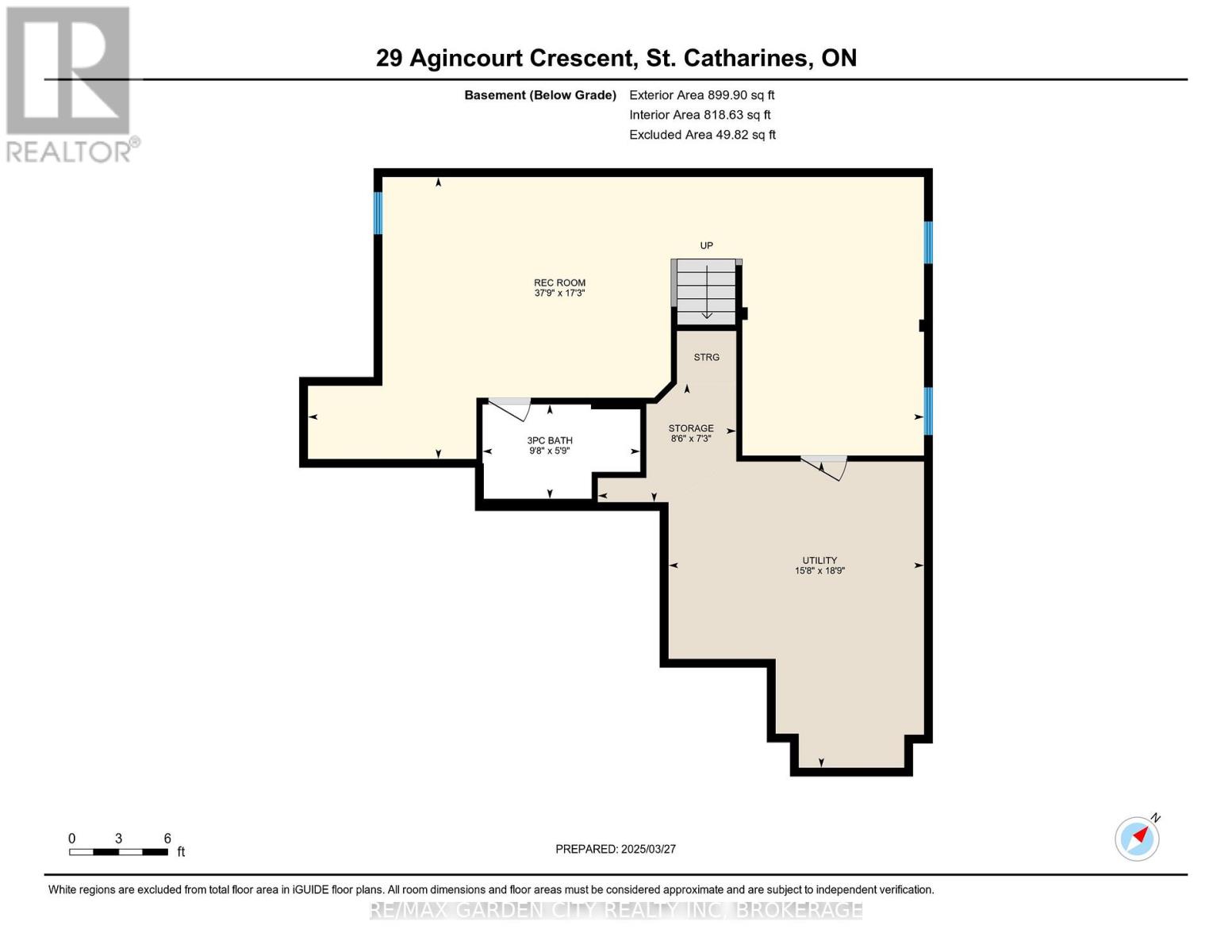29 Agincourt Crescent St. Catharines, Ontario L2S 4B4
$1,099,000
xquisitely crafted custom-built executive home nestled on a quiet court. This stunning 2-story residence features 4 spacious bedrooms, 4 luxurious bathrooms, and an elegant open-concept design. The designer kitchen boasts Corian countertops and updated cabinetry, flowing into an intimate dining area perfect for entertaining. The master suite offers a spa-like ensuite with heated floors, while the 2nd-floor laundry adds convenience. Expansive windows with Hunter Douglas Silhouette shutters flood the home with natural light. Enjoy the fully finished basement, spectacular flooring, and a beautifully landscaped backyard with newly finished sidewalk. Additional upgrades in 5 years include a new AC, air purifier with HEPA filter system ($6K value), and more. Just minutes from St. Catharines GO Station, this remarkable home is move-in ready! Call today! (id:50886)
Property Details
| MLS® Number | X12373974 |
| Property Type | Single Family |
| Community Name | 462 - Rykert/Vansickle |
| Features | In-law Suite |
| Parking Space Total | 6 |
Building
| Bathroom Total | 4 |
| Bedrooms Above Ground | 4 |
| Bedrooms Total | 4 |
| Amenities | Fireplace(s) |
| Appliances | Water Meter |
| Basement Development | Finished |
| Basement Type | Full (finished) |
| Construction Style Attachment | Detached |
| Cooling Type | Central Air Conditioning |
| Exterior Finish | Brick, Stucco |
| Fireplace Present | Yes |
| Foundation Type | Concrete |
| Half Bath Total | 1 |
| Heating Fuel | Natural Gas |
| Heating Type | Forced Air |
| Stories Total | 2 |
| Size Interior | 2,000 - 2,500 Ft2 |
| Type | House |
| Utility Water | Municipal Water |
Parking
| Attached Garage | |
| Garage |
Land
| Acreage | No |
| Sewer | Sanitary Sewer |
| Size Depth | 109 Ft |
| Size Frontage | 52 Ft ,10 In |
| Size Irregular | 52.9 X 109 Ft |
| Size Total Text | 52.9 X 109 Ft |
Rooms
| Level | Type | Length | Width | Dimensions |
|---|---|---|---|---|
| Second Level | Bedroom | 3.25 m | 4.56 m | 3.25 m x 4.56 m |
| Second Level | Bedroom 2 | 2.91 m | 4.31 m | 2.91 m x 4.31 m |
| Second Level | Bedroom 3 | 3.59 m | 3.32 m | 3.59 m x 3.32 m |
| Second Level | Laundry Room | 2.08 m | 2.65 m | 2.08 m x 2.65 m |
| Second Level | Primary Bedroom | 5.63 m | 3.65 m | 5.63 m x 3.65 m |
| Basement | Recreational, Games Room | 11.5 m | 5.26 m | 11.5 m x 5.26 m |
| Basement | Utility Room | 4.77 m | 5.72 m | 4.77 m x 5.72 m |
| Basement | Other | 2.58 m | 2.21 m | 2.58 m x 2.21 m |
| Main Level | Dining Room | 3.51 m | 2.27 m | 3.51 m x 2.27 m |
| Main Level | Foyer | 1.96 m | 2.55 m | 1.96 m x 2.55 m |
| Main Level | Kitchen | 4.23 m | 4.44 m | 4.23 m x 4.44 m |
| Main Level | Living Room | 5.49 m | 4.25 m | 5.49 m x 4.25 m |
| Main Level | Office | 2.92 m | 4.6 m | 2.92 m x 4.6 m |
Contact Us
Contact us for more information
Tony Zhang
Broker
Lake & Carlton Plaza
St. Catharines, Ontario L2R 7J8
(905) 641-1110
(905) 684-1321
www.remax-gc.com/

