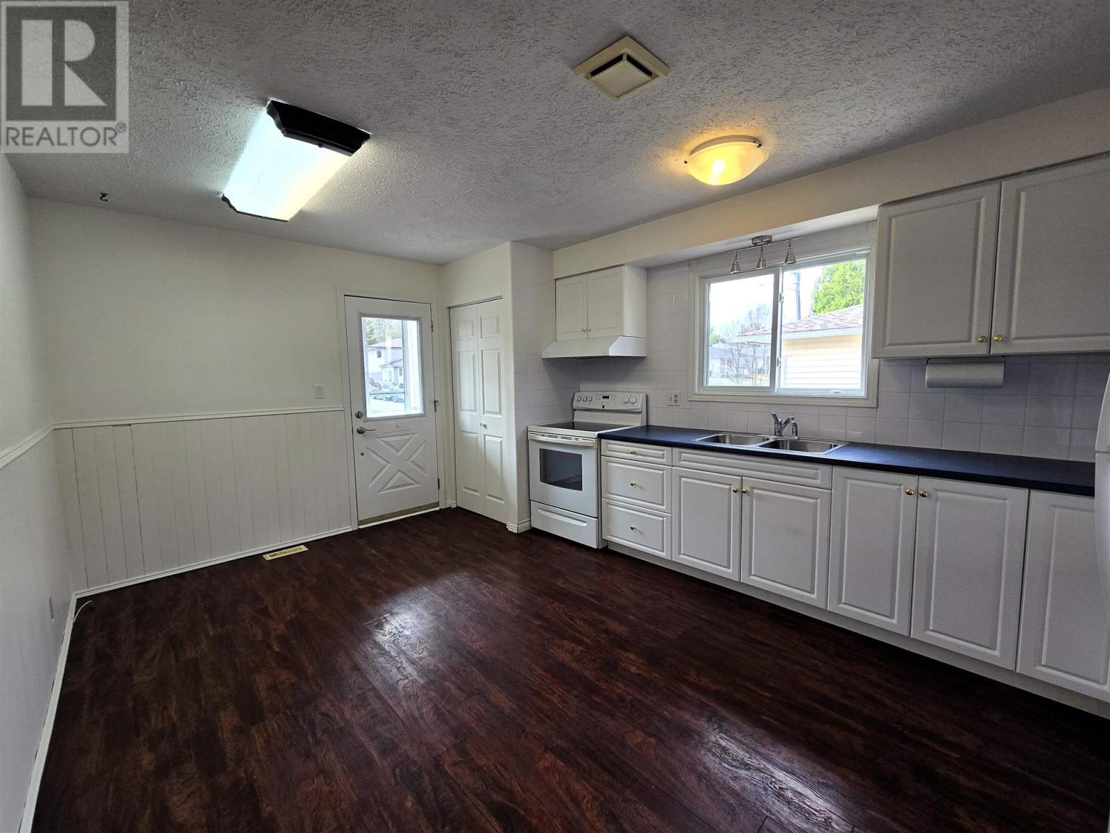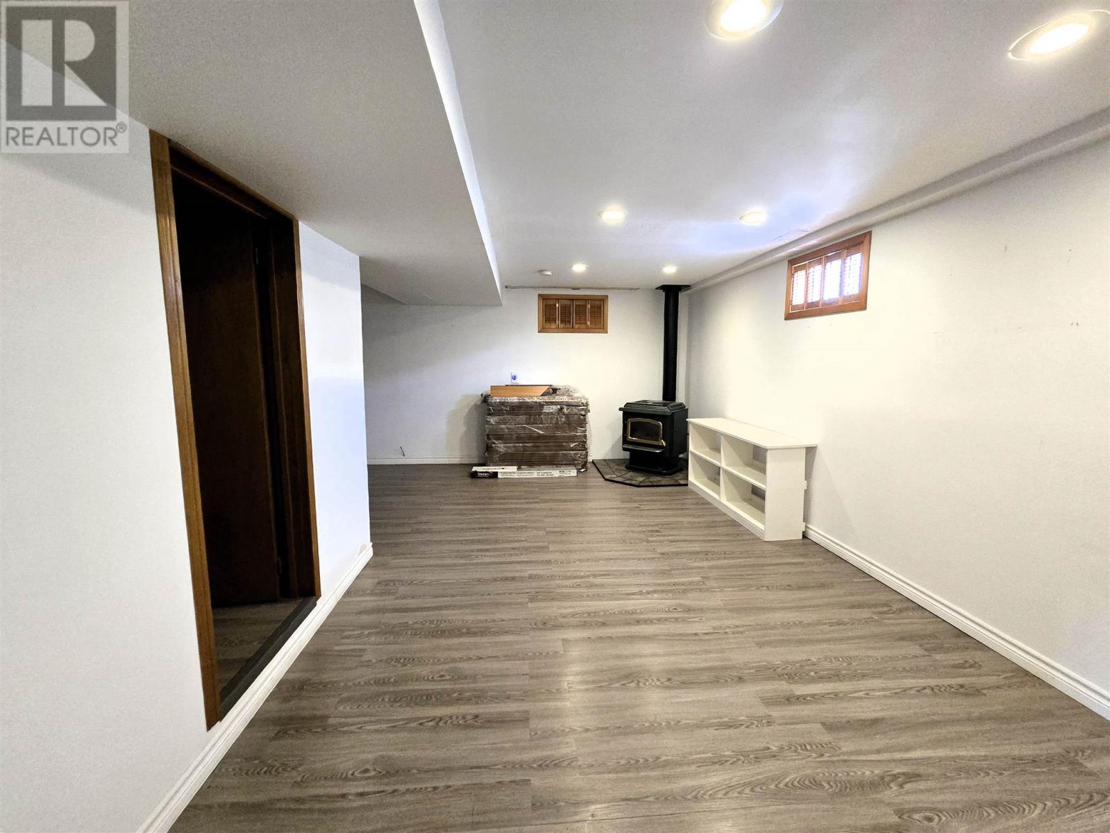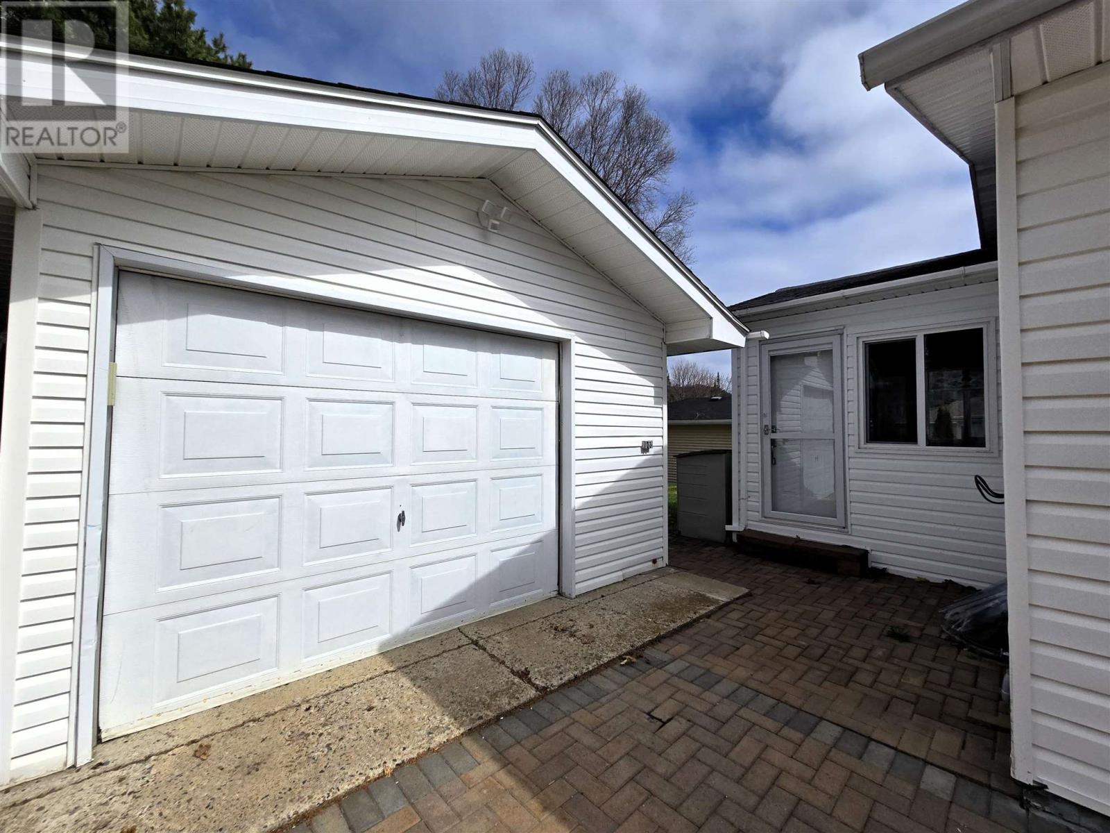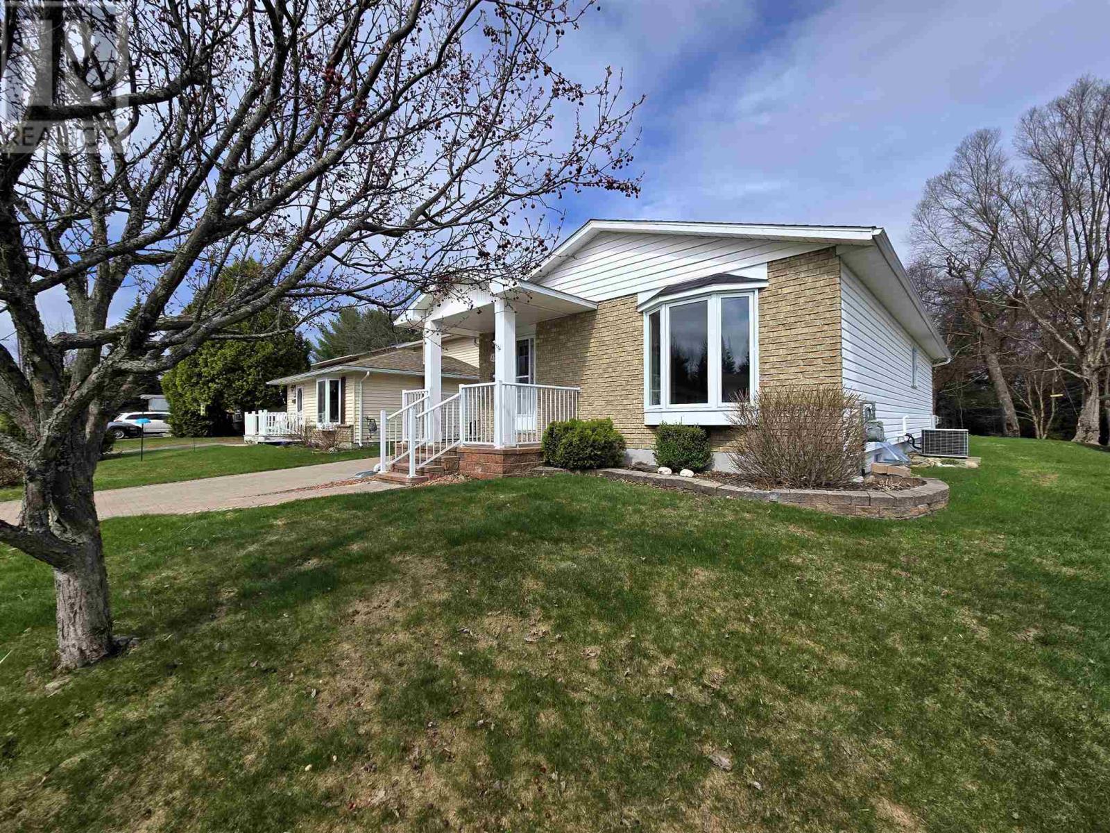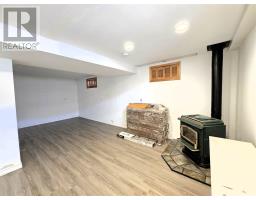29 Albert St Elliot Lake, Ontario P5A 2Y7
$349,900
This immaculate 3-bedroom / 2 bathroom bungalow with a heated detached garage offers a peaceful setting and beautiful views of Porridge Lake. The spacious main floor features a large eat-in kitchen, bright living room, and a sunroom off the third bedroom—perfect for enjoying the backyard and lake views year-round. The primary bedroom has direct access to the main floor bathroom. Downstairs, you'll find a cozy rec room with a fireplace, a remodeled bathroom, and a large bonus room currently used as a workshop. This well-maintained home also includes central air conditioning and a central vacuum system for added comfort and convenience. The backyard is a true highlight, offering privacy and space to relax, while the interlocking brick driveway adds charm and curb appeal. Located in a desirable neighbourhood, this home shows true pride of ownership. Schedule your private viewing today! (id:50886)
Property Details
| MLS® Number | SM251080 |
| Property Type | Single Family |
| Community Name | Elliot Lake |
| Communication Type | High Speed Internet |
| Community Features | Bus Route |
| Features | Interlocking Driveway |
| Storage Type | Storage Shed |
| Structure | Shed |
| View Type | View |
Building
| Bathroom Total | 2 |
| Bedrooms Above Ground | 3 |
| Bedrooms Total | 3 |
| Appliances | Central Vacuum, Stove, Dryer, Refrigerator, Washer |
| Architectural Style | Bungalow |
| Basement Type | Full |
| Constructed Date | 1982 |
| Construction Style Attachment | Detached |
| Cooling Type | Air Conditioned, Central Air Conditioning |
| Exterior Finish | Brick, Vinyl |
| Fireplace Present | Yes |
| Fireplace Total | 1 |
| Heating Fuel | Natural Gas |
| Heating Type | Forced Air |
| Stories Total | 1 |
| Size Interior | 1,216 Ft2 |
| Utility Water | Municipal Water |
Parking
| Garage |
Land
| Access Type | Road Access |
| Acreage | No |
| Sewer | Sanitary Sewer |
| Size Frontage | 53.1200 |
| Size Total Text | Under 1/2 Acre |
Rooms
| Level | Type | Length | Width | Dimensions |
|---|---|---|---|---|
| Basement | Recreation Room | 21'9" x 19 | ||
| Basement | Laundry Room | 10'6" x 19'8" | ||
| Basement | Bathroom | 7' x 7'2" (3PC) | ||
| Basement | Storage | 10'8" x 10'9" | ||
| Basement | Utility Room | 6'7" x 4'1" | ||
| Main Level | Kitchen | 11'6" x 16'5" | ||
| Main Level | Dining Room | 11'8" x 12' | ||
| Main Level | Living Room | 11'8" x 7'5" | ||
| Main Level | Sunroom | 11'3" x 7'5" | ||
| Main Level | Primary Bedroom | 11'4" x 11'10" | ||
| Main Level | Bedroom | 11'8" x 8'8" | ||
| Main Level | Bedroom | 8'4" x 11'7 | ||
| Main Level | Bathroom | 11'6" x 7'7" (4PC) |
Utilities
| Cable | Available |
| Electricity | Available |
| Natural Gas | Available |
| Telephone | Available |
https://www.realtor.ca/real-estate/28298496/29-albert-st-elliot-lake-elliot-lake
Contact Us
Contact us for more information
Danielle Marie Gagnon
Broker of Record
(705) 356-0094
39 Causley Unit 1
Blind River, Ontario P0R 1B0
(705) 356-1416
(705) 356-0094
(705) 356-0094




