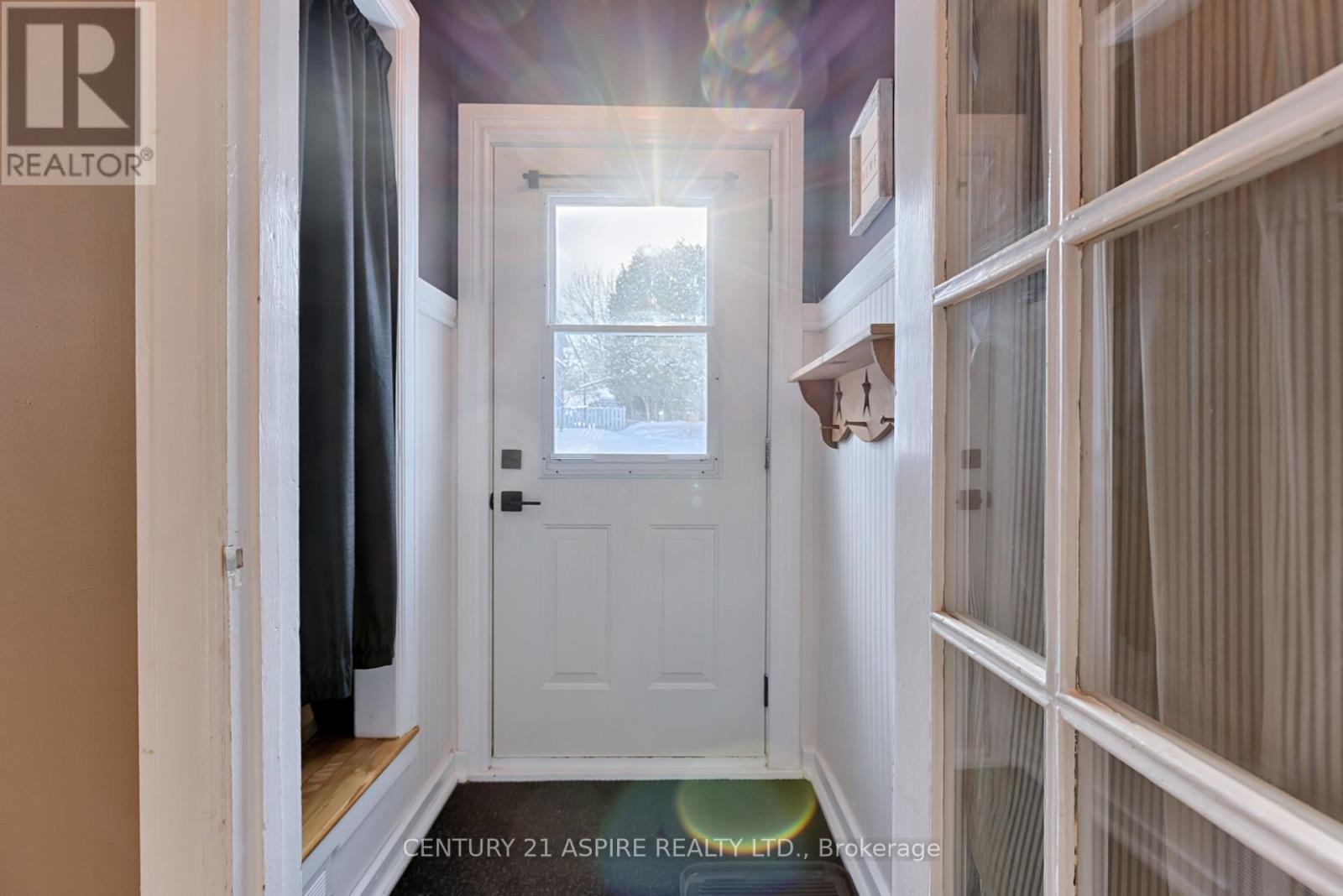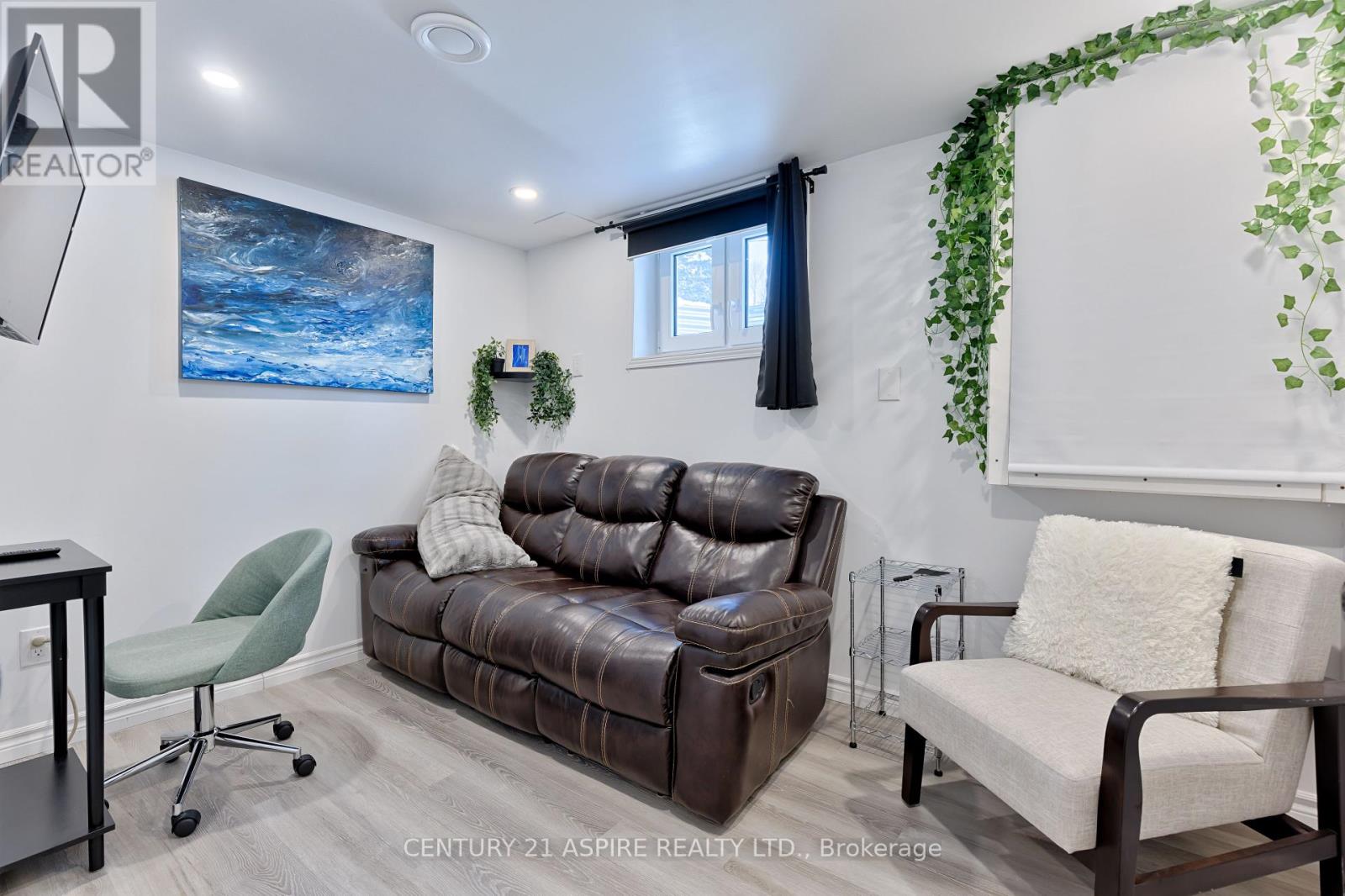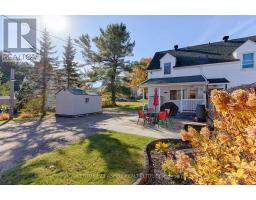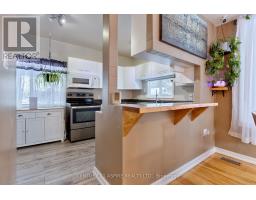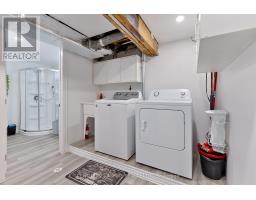29 Alder Crescent Deep River, Ontario K0J 1P0
$279,900
Welcome to 29 Alder Crescent; a well maintained, 3 bedroom, 2 bathroom home within walking distance to amenities! This home is a great fit for young professionals or a small family starting out! The kitchen provides plenty of cupboard and counter space, and is open to the dining area with a built-in breakfast bar. Kitchen appliances are included for your convenience. The spacious combined living room/dining area features gleaming hardwood floors and neutral colours. Upstairs you will find a walk-in storage closet, 2 spacious bedrooms and an updated bathroom. The primary bedroom is quite large, with 2 large closets. The second bedroom also has two closets. In the lower level you will find a laundry area, 3 piece bathroom, bedroom with egress window (currently used as a family room), den (currently used as an office) and a utility area. The lower level is crisp and clean, with modern neutral decor. Outside you will find a lovely covered deck, patio, newer storage shed with patio stones out front to park your off road vehicle, and a clothesline. Updates include but are not limited to: Wiring (2020), Microwave Hood Fan (2021), Insulation (2021), Exterior Paint (2021), Grading (2020). Ducts cleaned every 2 years! Schools, shopping, recreation, beaches, and more are all within walking distance from this address. This home is a must see; if you are looking for move-in ready, this home is ready for you! (id:50886)
Property Details
| MLS® Number | X12058063 |
| Property Type | Single Family |
| Community Name | 510 - Deep River |
| Features | Carpet Free |
| Parking Space Total | 3 |
| Structure | Deck |
Building
| Bathroom Total | 2 |
| Bedrooms Above Ground | 2 |
| Bedrooms Below Ground | 1 |
| Bedrooms Total | 3 |
| Appliances | Dishwasher, Hood Fan, Microwave, Storage Shed, Stove, Refrigerator |
| Basement Development | Partially Finished |
| Basement Type | N/a (partially Finished) |
| Construction Style Attachment | Semi-detached |
| Cooling Type | Central Air Conditioning |
| Exterior Finish | Asbestos |
| Foundation Type | Concrete |
| Heating Fuel | Natural Gas |
| Heating Type | Forced Air |
| Stories Total | 2 |
| Size Interior | 700 - 1,100 Ft2 |
| Type | House |
| Utility Water | Municipal Water |
Parking
| No Garage |
Land
| Acreage | No |
| Sewer | Sanitary Sewer |
| Size Irregular | 50 X 100 Acre |
| Size Total Text | 50 X 100 Acre |
| Zoning Description | Residential |
Rooms
| Level | Type | Length | Width | Dimensions |
|---|---|---|---|---|
| Lower Level | Utility Room | 3.99 m | 2.58 m | 3.99 m x 2.58 m |
| Lower Level | Den | 4.02 m | 2.74 m | 4.02 m x 2.74 m |
| Lower Level | Bedroom | 3.53 m | 2.46 m | 3.53 m x 2.46 m |
| Lower Level | Bathroom | 1.97 m | 2.46 m | 1.97 m x 2.46 m |
| Lower Level | Laundry Room | 5.6 m | 2.62 m | 5.6 m x 2.62 m |
| Main Level | Kitchen | 2.76 m | 5.19 m | 2.76 m x 5.19 m |
| Main Level | Living Room | 5.82 m | 5.19 m | 5.82 m x 5.19 m |
| Main Level | Foyer | 1.22 m | 1.17 m | 1.22 m x 1.17 m |
| Upper Level | Primary Bedroom | 3.33 m | 4.14 m | 3.33 m x 4.14 m |
| Upper Level | Bedroom | 3.3 m | 3.04 m | 3.3 m x 3.04 m |
| Upper Level | Bathroom | 1.07 m | 3.04 m | 1.07 m x 3.04 m |
https://www.realtor.ca/real-estate/28111555/29-alder-crescent-deep-river-510-deep-river
Contact Us
Contact us for more information
Nadia Pardy
Broker
www.makemymove.ca/
3025 Petawawa Blvd., Unit 2
Petawawa, Ontario K8H 1X9
(613) 687-1687
(613) 687-0435
Nicole Walters
Salesperson
nicolewaltersestatesales.ca/
3025 Petawawa Blvd., Unit 2
Petawawa, Ontario K8H 1X9
(613) 687-1687
(613) 687-0435








