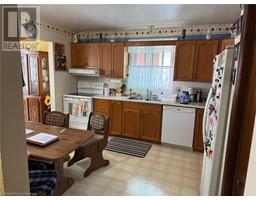29 Allensgate Drive Brantford, Ontario N3V 1C8
$599,000
Well maintained 3+1 bedroom bungalow located in the highly desirable Mayfair neighborhood! This beautifully maintained home features a bright, open layout and a deep, private back yard ideal for relaxing or entertaining. The fully finished basement offers incredible versatility, complete with a full bathroom, dedicated office space, and an extra bedroom perfect for guests, a home business, or extended family. Enjoy the convenience of being close to excellent schools, shopping, and major highways. Move-in ready and full of potential! (id:50886)
Property Details
| MLS® Number | 40723428 |
| Property Type | Single Family |
| Amenities Near By | Park, Public Transit, Schools |
| Community Features | Quiet Area, School Bus |
| Equipment Type | Water Heater |
| Features | Paved Driveway, Country Residential |
| Parking Space Total | 4 |
| Rental Equipment Type | Water Heater |
Building
| Bathroom Total | 2 |
| Bedrooms Above Ground | 3 |
| Bedrooms Below Ground | 1 |
| Bedrooms Total | 4 |
| Architectural Style | Bungalow |
| Basement Development | Finished |
| Basement Type | Full (finished) |
| Construction Style Attachment | Detached |
| Cooling Type | Central Air Conditioning |
| Exterior Finish | Brick, Vinyl Siding |
| Heating Fuel | Natural Gas |
| Heating Type | Forced Air |
| Stories Total | 1 |
| Size Interior | 1,265 Ft2 |
| Type | House |
| Utility Water | Municipal Water |
Parking
| Attached Garage |
Land
| Access Type | Highway Nearby |
| Acreage | No |
| Land Amenities | Park, Public Transit, Schools |
| Sewer | Municipal Sewage System |
| Size Frontage | 53 Ft |
| Size Total Text | Under 1/2 Acre |
| Zoning Description | Os1, R1b |
Rooms
| Level | Type | Length | Width | Dimensions |
|---|---|---|---|---|
| Basement | 4pc Bathroom | Measurements not available | ||
| Basement | Bedroom | 13'0'' x 12'0'' | ||
| Basement | Office | 7'0'' x 8'0'' | ||
| Basement | Laundry Room | 4'0'' x 5'0'' | ||
| Basement | Recreation Room | 15'0'' x 12'0'' | ||
| Main Level | 4pc Bathroom | Measurements not available | ||
| Main Level | Bedroom | 9'0'' x 10'0'' | ||
| Main Level | Bedroom | 11'0'' x 9'0'' | ||
| Main Level | Primary Bedroom | 13'0'' x 10'0'' | ||
| Main Level | Dining Room | 9'0'' x 9'0'' | ||
| Main Level | Living Room | 14'0'' x 12'0'' | ||
| Main Level | Kitchen | 10'0'' x 13'0'' | ||
| Main Level | Mud Room | 12'0'' x 5'0'' |
https://www.realtor.ca/real-estate/28238861/29-allensgate-drive-brantford
Contact Us
Contact us for more information
Scott Benson
Salesperson
4145 North Service Rd. 2nd Flr
Burlington, Ontario L7L 6A3
(888) 311-1172























