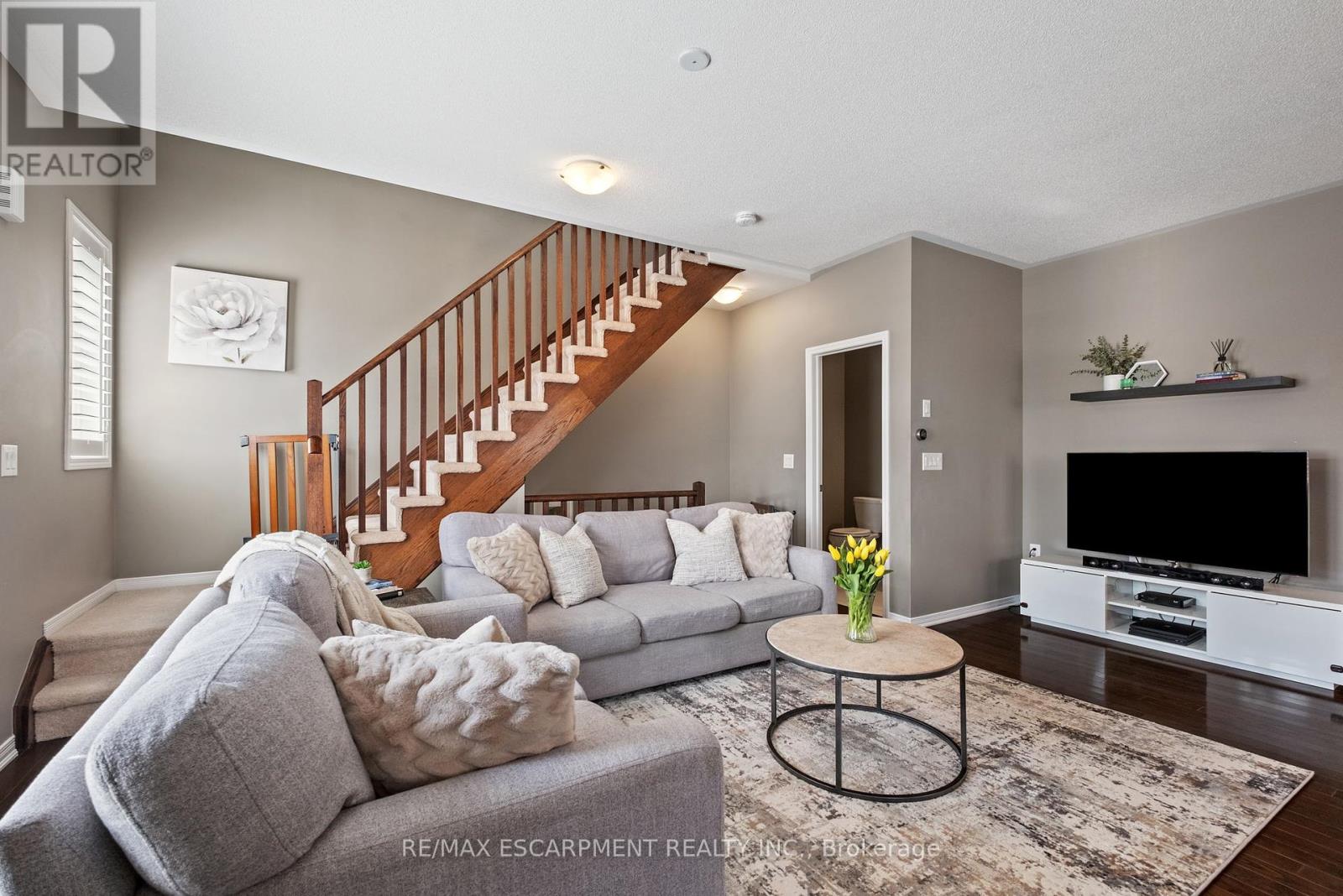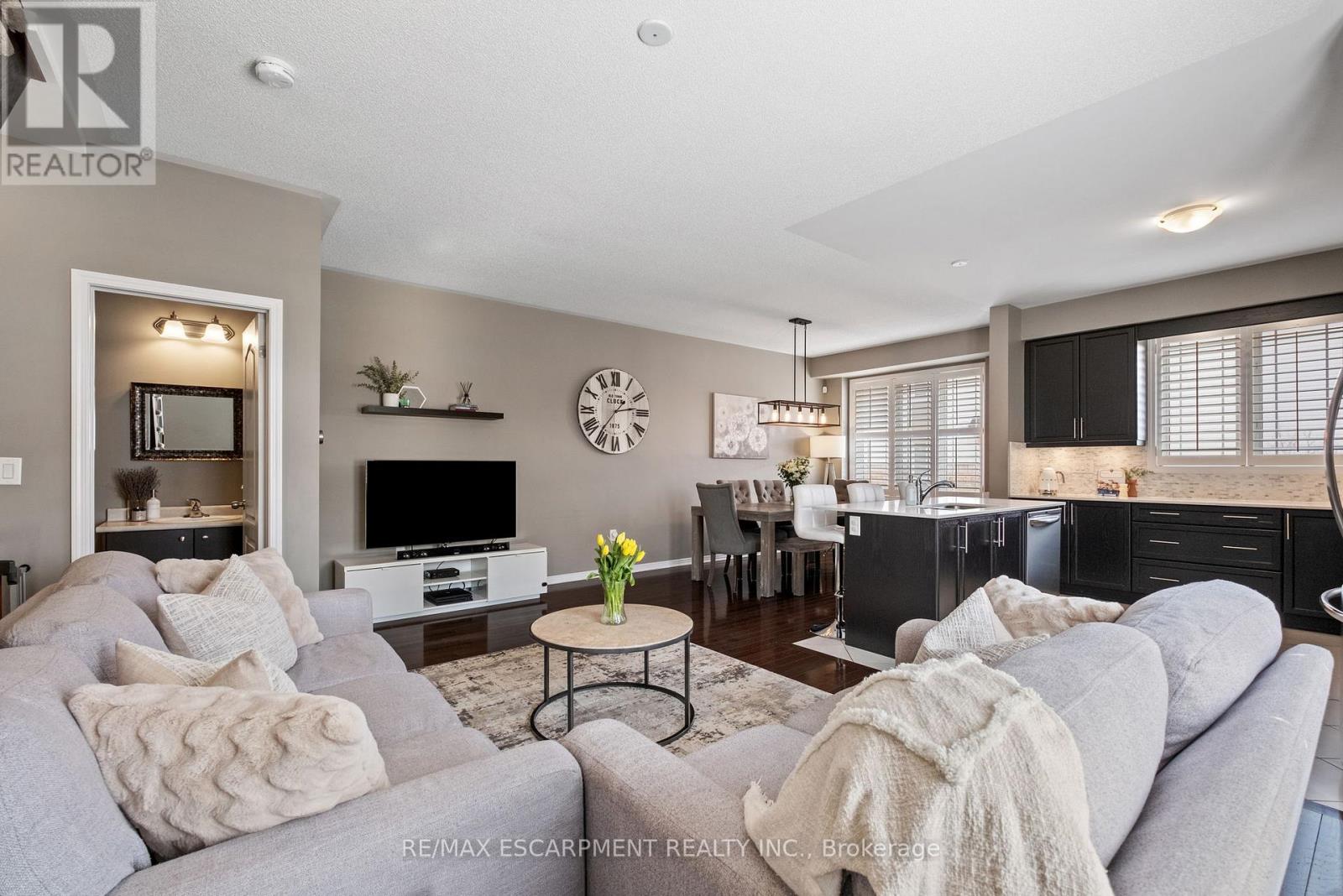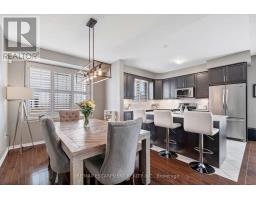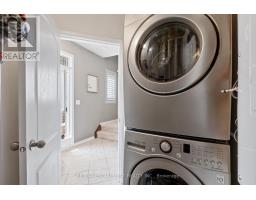29 Alnwick Avenue Caledon, Ontario L7C 3P6
$829,000Maintenance, Parcel of Tied Land
$68.75 Monthly
Maintenance, Parcel of Tied Land
$68.75 MonthlyRarely Offered Freehold 3-Bedroom End Unit Townhome Nestled In The Desirable Community Of Southfields, Caledon. This Family Friendly Home Offers 3 Spacious Bedrooms, 2 Bathrooms, And Great Outdoor Space Including An Oversized Porch, Front Garden, And Private Balcony. Ground Floor Foyer Complete With A Garage Entrance, Laundry Room, And Spacious Den Perfect For A Home Office Or Personal Gym. The Open-Concept Main Floor Is Flooded With Natural Light, Featuring Large Windows, 9-Foot Ceilings, Hardwood Floors, And A Glass Door Leading To The Balcony. Modern And Functional Kitchen With Ample Wood Cabinetry, Caesarstone Countertops, Ceramic Backsplash, And A Large Island With Breakfast Bar. Dedicated Dining Area Perfect For Family Dinners And Entertaining. Custom Wood California Shutters Throughout. Primary Bedroom With Walk-In Closet And Vaulted Ceiling. Two Additional Bedrooms With Large Windows And Closets. New Furnace And Air Conditioner (2022). Garage With Ample Storage Space. Conveniently Located Minutes To Hwy 410, Schools, Trails, Rec Center, Cafes And Shops. (id:50886)
Property Details
| MLS® Number | W12084560 |
| Property Type | Single Family |
| Community Name | Rural Caledon |
| Equipment Type | Water Heater - Gas |
| Features | Flat Site |
| Parking Space Total | 2 |
| Rental Equipment Type | Water Heater - Gas |
| Structure | Porch, Deck |
Building
| Bathroom Total | 2 |
| Bedrooms Above Ground | 3 |
| Bedrooms Total | 3 |
| Age | 6 To 15 Years |
| Appliances | Water Heater - Tankless, Dishwasher, Dryer, Microwave, Stove, Washer, Window Coverings, Refrigerator |
| Construction Style Attachment | Attached |
| Cooling Type | Central Air Conditioning |
| Exterior Finish | Brick, Vinyl Siding |
| Flooring Type | Hardwood, Carpeted |
| Foundation Type | Poured Concrete |
| Half Bath Total | 1 |
| Heating Fuel | Natural Gas |
| Heating Type | Forced Air |
| Stories Total | 3 |
| Size Interior | 1,100 - 1,500 Ft2 |
| Type | Row / Townhouse |
| Utility Water | Municipal Water |
Parking
| Garage |
Land
| Acreage | No |
| Sewer | Sanitary Sewer |
| Size Depth | 39 Ft ,6 In |
| Size Frontage | 33 Ft ,6 In |
| Size Irregular | 33.5 X 39.5 Ft ; Corner |
| Size Total Text | 33.5 X 39.5 Ft ; Corner |
Rooms
| Level | Type | Length | Width | Dimensions |
|---|---|---|---|---|
| Second Level | Living Room | 3.64 m | 6.02 m | 3.64 m x 6.02 m |
| Second Level | Dining Room | 4.28 m | 2.94 m | 4.28 m x 2.94 m |
| Second Level | Kitchen | 3.61 m | 3.08 m | 3.61 m x 3.08 m |
| Third Level | Primary Bedroom | 4.81 m | 2.94 m | 4.81 m x 2.94 m |
| Third Level | Bedroom 2 | 2.83 m | 3.37 m | 2.83 m x 3.37 m |
| Third Level | Bedroom 3 | 3.11 m | 2.98 m | 3.11 m x 2.98 m |
| Third Level | Bathroom | 2.96 m | 1.35 m | 2.96 m x 1.35 m |
| Ground Level | Den | 2.43 m | 2.93 m | 2.43 m x 2.93 m |
https://www.realtor.ca/real-estate/28171227/29-alnwick-avenue-caledon-rural-caledon
Contact Us
Contact us for more information
Alexandra Marcoccia
Salesperson
(647) 444-2059
www.aomhomes.com/
1320 Cornwall Rd Unit 103b
Oakville, Ontario L6J 7W5
(905) 842-7677





























































