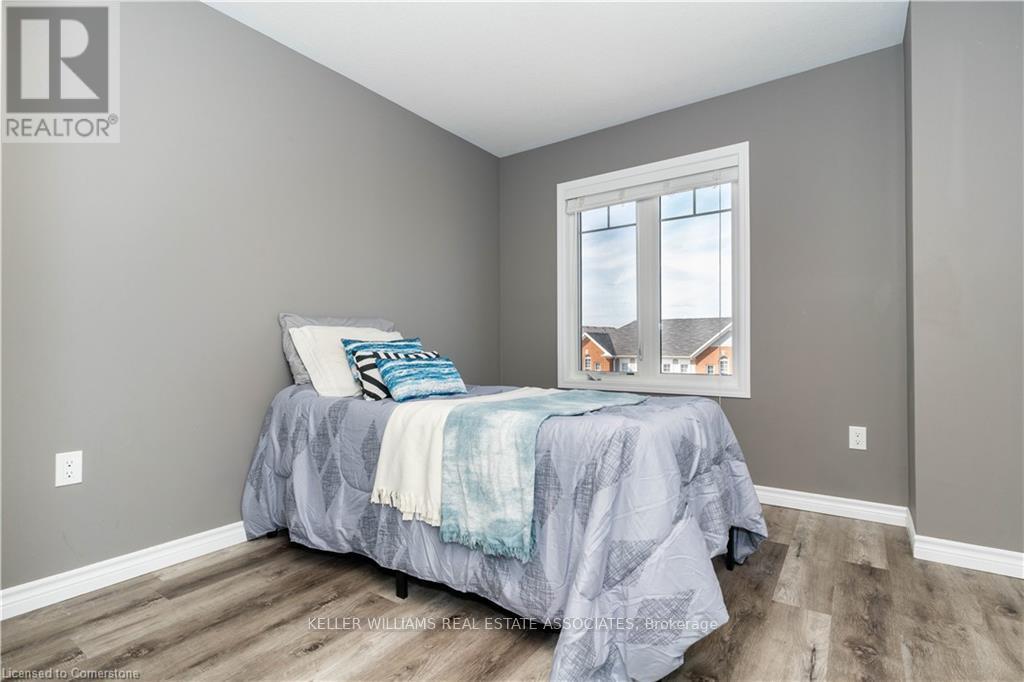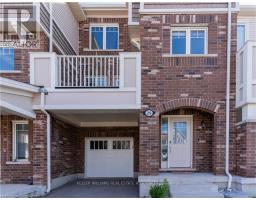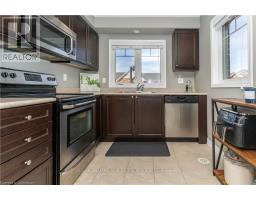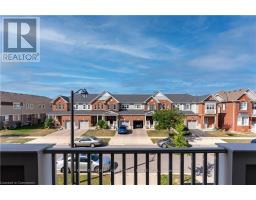29 Appleby Street Kitchener, Ontario N2R 0E3
$2,599 Monthly
Welcome to 29 Appleby St, a stunning, carpet-free executive townhome in Kitchener's desirable Trussler neighbourhood. This three-level home features a spacious, open-concept design with plenty of natural light throughout. The main entrance level offers a generous foyer, a versatile den for an office or extra space, a large walk-in closet, and direct access to the garage. The second floor is ideal for entertaining, with an extra-large kitchen featuring ample cabinetry, countertops, and a pantry, plus a bright living room, dining room, powder room, and a walkout balcony. The third level includes a primary bedroom with an ensuite bathroom, a second bedroom, a full 4-piece bathroom, laundry, and a linen closet. With high-end appliances, central vac, HRV, and a garage opener included, this home is perfect for modern living. Situated in a prime location near trails, parks, great schools, and all essential amenities . Available March 1st! (id:50886)
Property Details
| MLS® Number | X11917405 |
| Property Type | Single Family |
| AmenitiesNearBy | Hospital, Park, Public Transit, Schools |
| Features | Conservation/green Belt, In Suite Laundry |
| ParkingSpaceTotal | 2 |
Building
| BathroomTotal | 3 |
| BedroomsAboveGround | 2 |
| BedroomsTotal | 2 |
| Appliances | Central Vacuum, Water Heater, Water Softener, Dishwasher, Dryer, Refrigerator, Stove, Washer |
| ConstructionStyleAttachment | Attached |
| CoolingType | Central Air Conditioning |
| ExteriorFinish | Brick |
| FoundationType | Poured Concrete |
| HalfBathTotal | 1 |
| HeatingFuel | Natural Gas |
| HeatingType | Forced Air |
| StoriesTotal | 3 |
| Type | Row / Townhouse |
| UtilityWater | Municipal Water |
Parking
| Attached Garage |
Land
| Acreage | No |
| LandAmenities | Hospital, Park, Public Transit, Schools |
| Sewer | Sanitary Sewer |
Rooms
| Level | Type | Length | Width | Dimensions |
|---|---|---|---|---|
| Second Level | Kitchen | 12.4 m | 8.4 m | 12.4 m x 8.4 m |
| Second Level | Dining Room | 3.05 m | 2.59 m | 3.05 m x 2.59 m |
| Second Level | Living Room | 4.47 m | 3.66 m | 4.47 m x 3.66 m |
| Third Level | Primary Bedroom | 4.42 m | 3.07 m | 4.42 m x 3.07 m |
| Third Level | Bedroom 2 | 3.05 m | 3.51 m | 3.05 m x 3.51 m |
| Main Level | Office | 2.54 m | 1.52 m | 2.54 m x 1.52 m |
https://www.realtor.ca/real-estate/27788775/29-appleby-street-kitchener
Interested?
Contact us for more information
Stephanie Fernandes
Salesperson
7145 West Credit Ave B1 #100
Mississauga, Ontario L5N 6J7









































