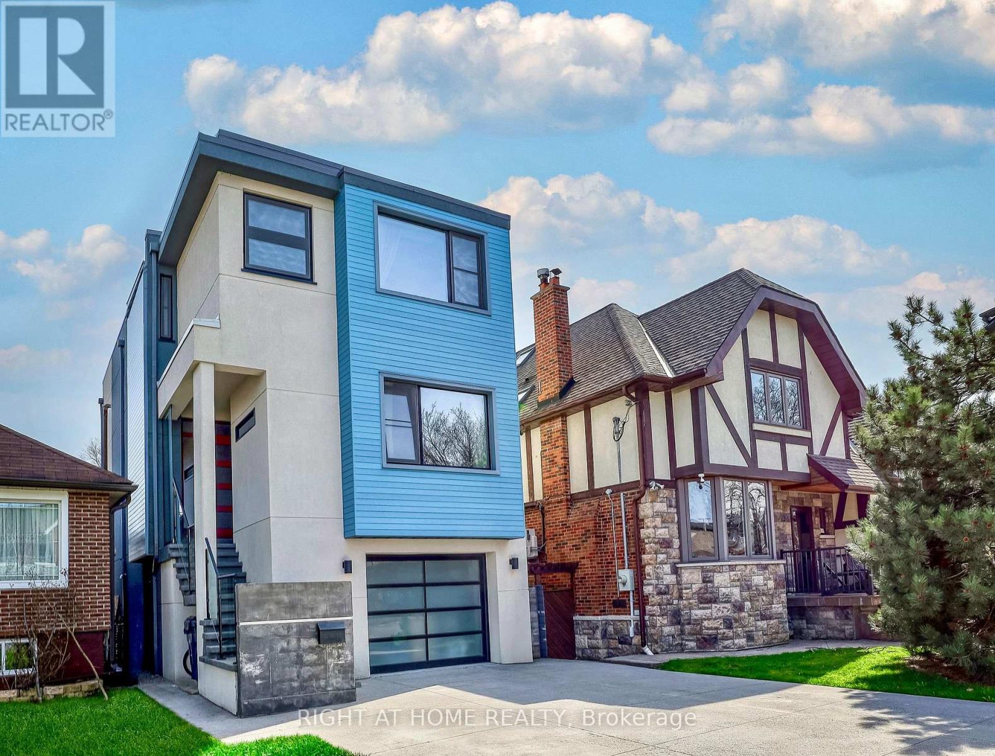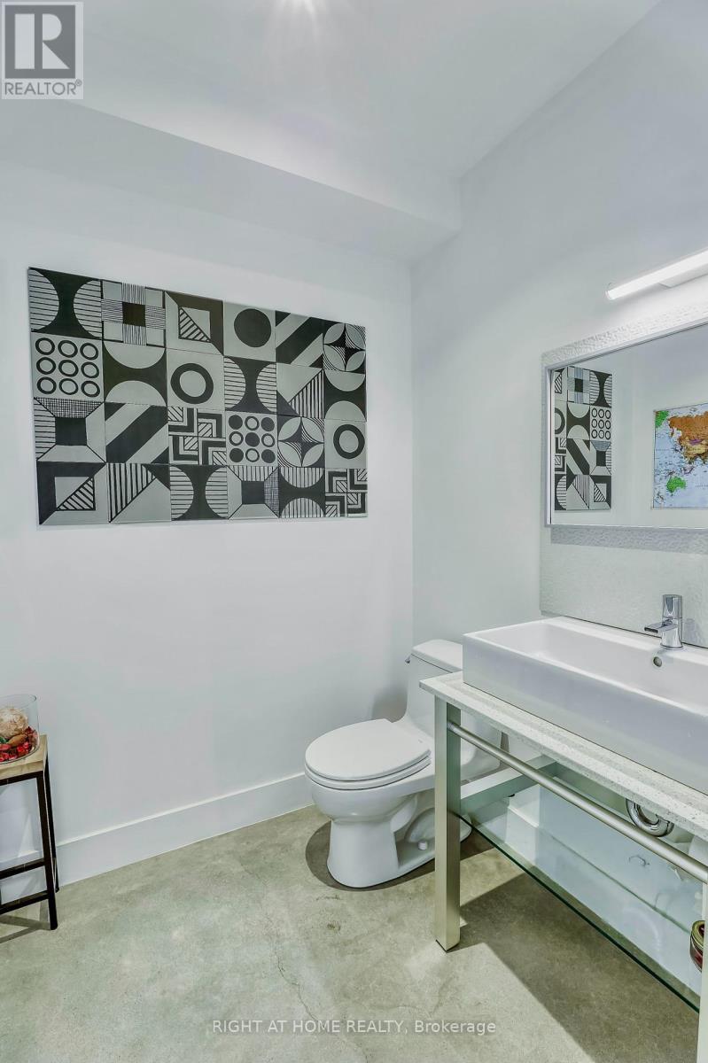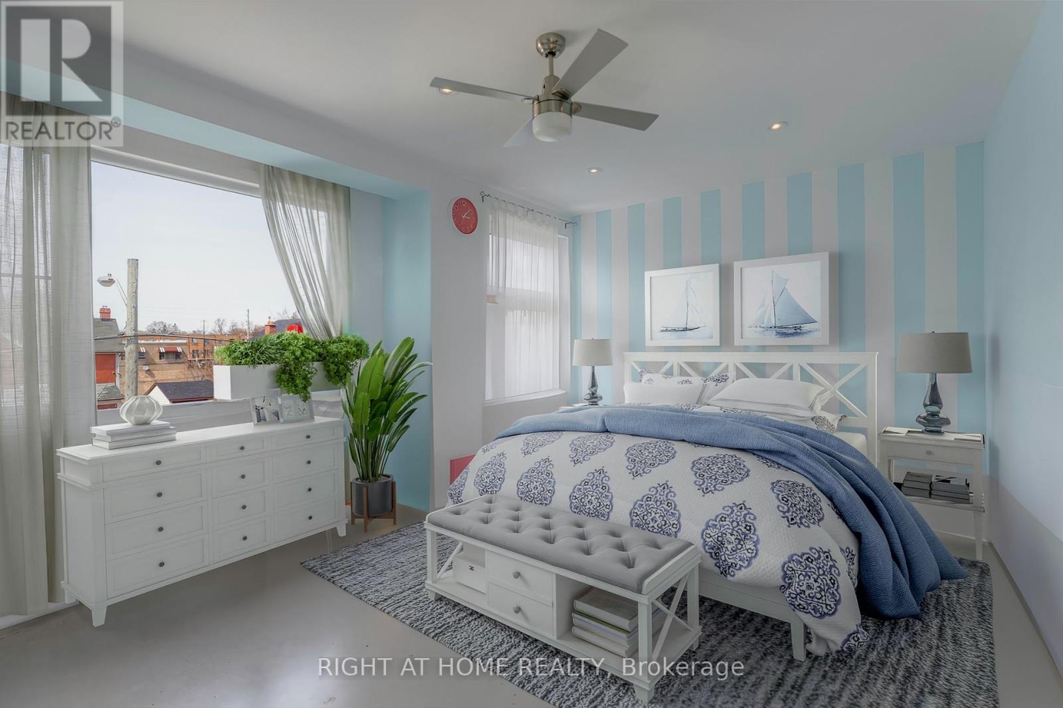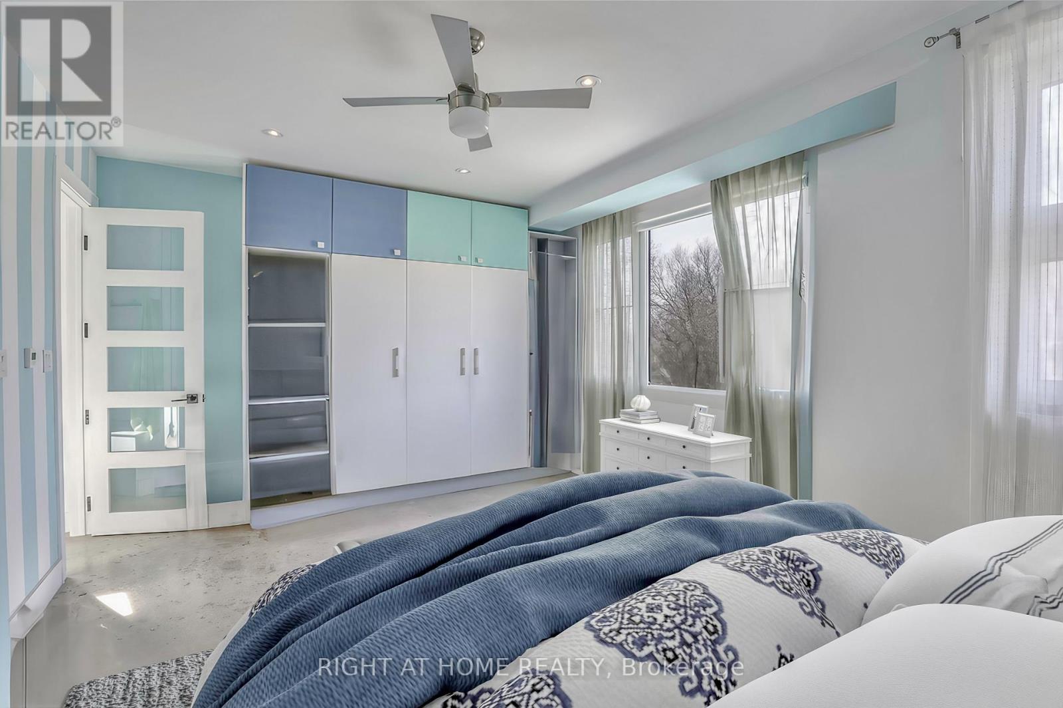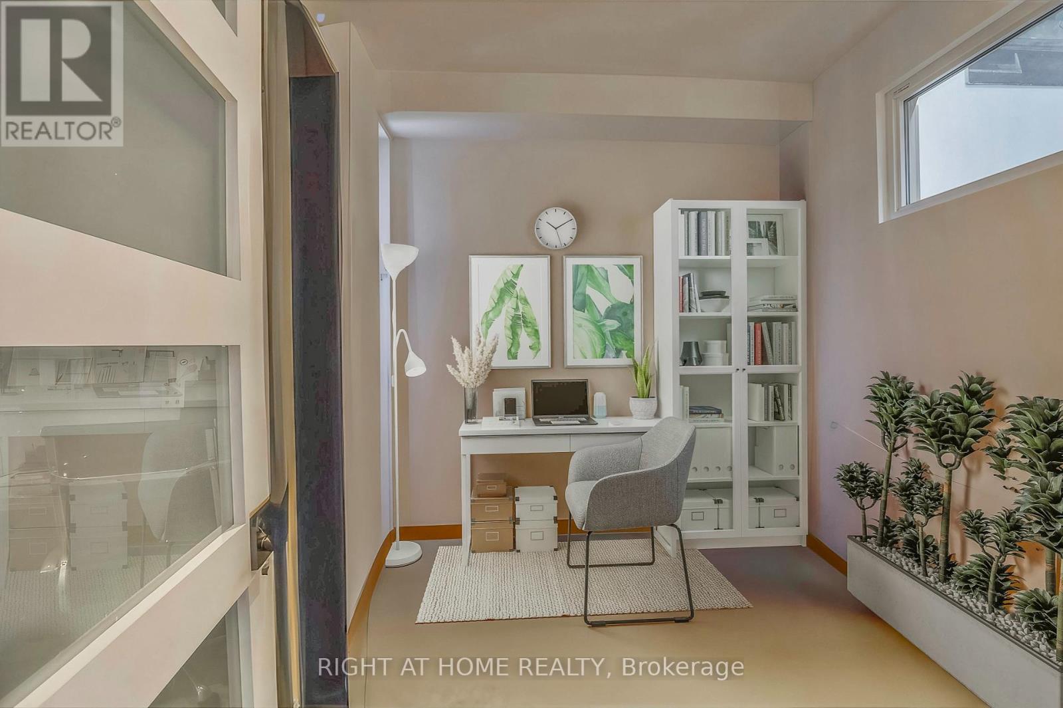29 Ash Crescent Toronto (Long Branch), Ontario M8W 1E4
$2,549,000
Welcome to the prime neighborhood of Etobicoke Lakeshore, where luxury meets modernity in this state-of-the-art custom-built 7 years old builders home. Impeccable modern interiors flooded w/natural light boast sun-drenched high ceilings, reaching 9 on the first and second floors and soaring to 11 in the basement, complemented by 8 solid int. doors throughout. Constructed with fully insulated concrete forms ICF, including all walls, floors, and the flat roof, this home prioritizes energy efficiency and durability. Triple-glazed, reflection-coated windows and exterior doors with aluminum frames and cold breakers ensure exceptional sealing and energy savings. Enjoy comfort year-round with the in-floor radiant heat system, spanning the entire house and garage, featuring 8 zones thermostats powered by an NTI furnace for minimal maintenance. The gourmet kitchen is a culinary haven, equipped with high-end appliances, premium cabinets, a central island, and leathered finish granite countertops. The professionally finished basement offers a separate entry, a spacious rec room, a washroom, and laundry facilities. Additional highlights include a rooftop terrace, walk-in custom closets, and naked polished concrete floors with a clear coating. Conveniently located within walking distance to Lake Ontario, Humber College, public transportation, schools, and shopping amenities, this home offers the epitome of luxurious, contemporary living in one of Etobicokes most coveted neighborhoods. (id:50886)
Property Details
| MLS® Number | W9347359 |
| Property Type | Single Family |
| Community Name | Long Branch |
| AmenitiesNearBy | Public Transit |
| ParkingSpaceTotal | 4 |
| Structure | Shed |
Building
| BathroomTotal | 5 |
| BedroomsAboveGround | 4 |
| BedroomsBelowGround | 1 |
| BedroomsTotal | 5 |
| Amenities | Separate Heating Controls |
| Appliances | Oven - Built-in, Range |
| BasementDevelopment | Finished |
| BasementFeatures | Separate Entrance |
| BasementType | N/a (finished) |
| ConstructionStyleAttachment | Detached |
| ExteriorFinish | Stucco, Concrete |
| FoundationType | Poured Concrete |
| HalfBathTotal | 1 |
| HeatingFuel | Natural Gas |
| HeatingType | Radiant Heat |
| StoriesTotal | 2 |
| Type | House |
| UtilityWater | Municipal Water |
Parking
| Attached Garage |
Land
| Acreage | No |
| FenceType | Fenced Yard |
| LandAmenities | Public Transit |
| Sewer | Sanitary Sewer |
| SizeDepth | 127 Ft |
| SizeFrontage | 26 Ft |
| SizeIrregular | 26 X 127 Ft ; N/a |
| SizeTotalText | 26 X 127 Ft ; N/a |
| SurfaceWater | Lake/pond |
| ZoningDescription | Res |
Rooms
| Level | Type | Length | Width | Dimensions |
|---|---|---|---|---|
| Second Level | Primary Bedroom | 5.49 m | 4.58 m | 5.49 m x 4.58 m |
| Second Level | Bedroom 3 | 5.18 m | 3.66 m | 5.18 m x 3.66 m |
| Second Level | Bedroom 4 | 2.44 m | 2.44 m | 2.44 m x 2.44 m |
| Basement | Bedroom 5 | 5.45 m | 3.66 m | 5.45 m x 3.66 m |
| Main Level | Living Room | 5.48 m | 2.75 m | 5.48 m x 2.75 m |
| Main Level | Kitchen | 4.28 m | 2.45 m | 4.28 m x 2.45 m |
| Main Level | Eating Area | 2.45 m | 1.83 m | 2.45 m x 1.83 m |
| Main Level | Bedroom 2 | 4.27 m | 3.66 m | 4.27 m x 3.66 m |
| Main Level | Foyer | 4.27 m | 3.66 m | 4.27 m x 3.66 m |
| Main Level | Sunroom | 2.75 m | 2.15 m | 2.75 m x 2.15 m |
Utilities
| Cable | Installed |
https://www.realtor.ca/real-estate/27409551/29-ash-crescent-toronto-long-branch-long-branch
Interested?
Contact us for more information
Andrei A. Kondachkov
Salesperson
1550 16th Avenue Bldg B Unit 3 & 4
Richmond Hill, Ontario L4B 3K9


