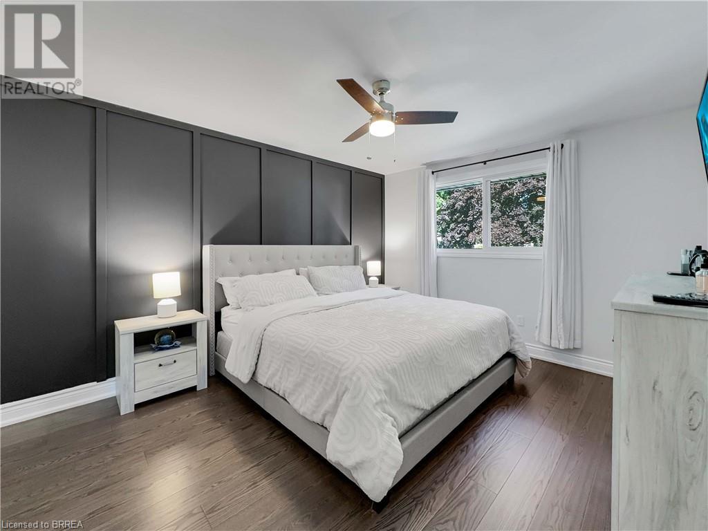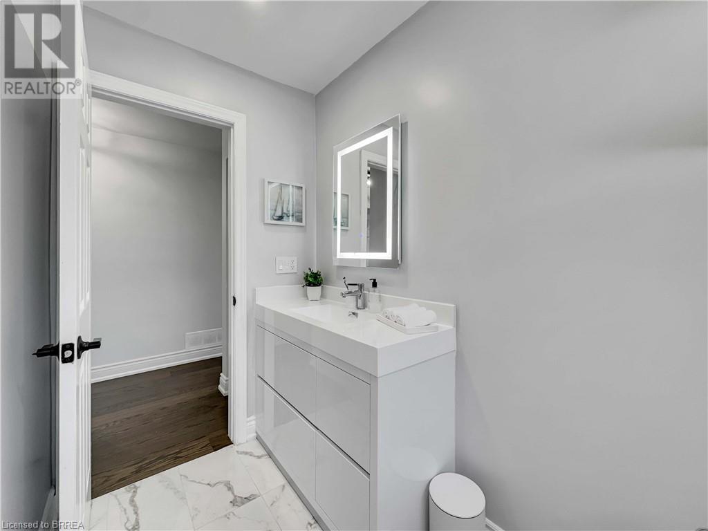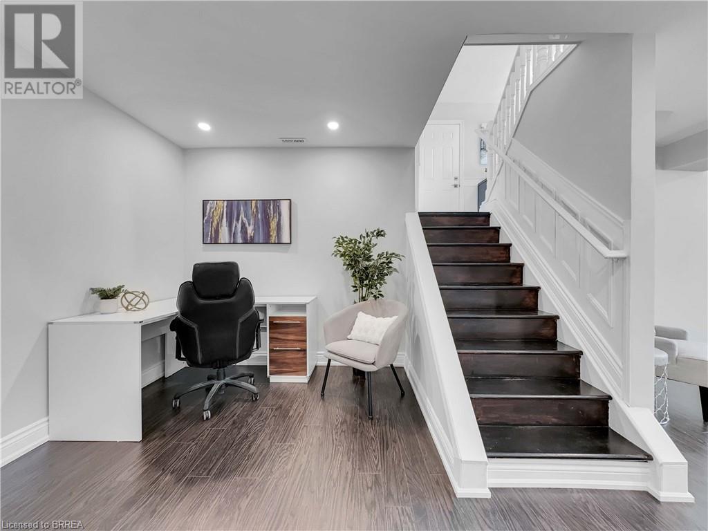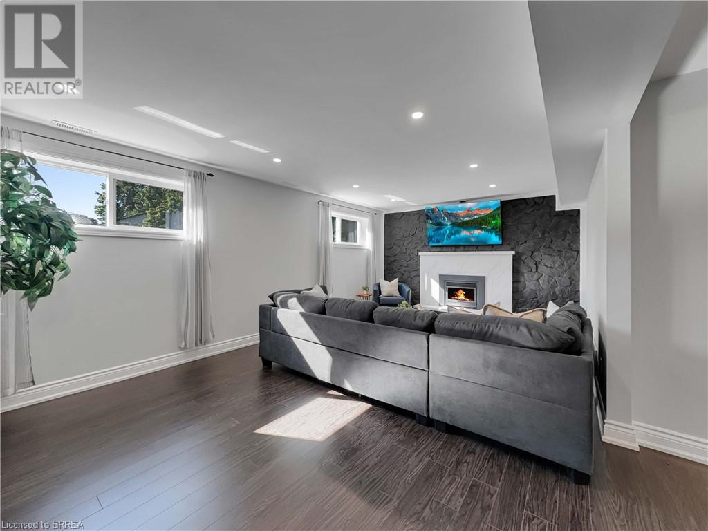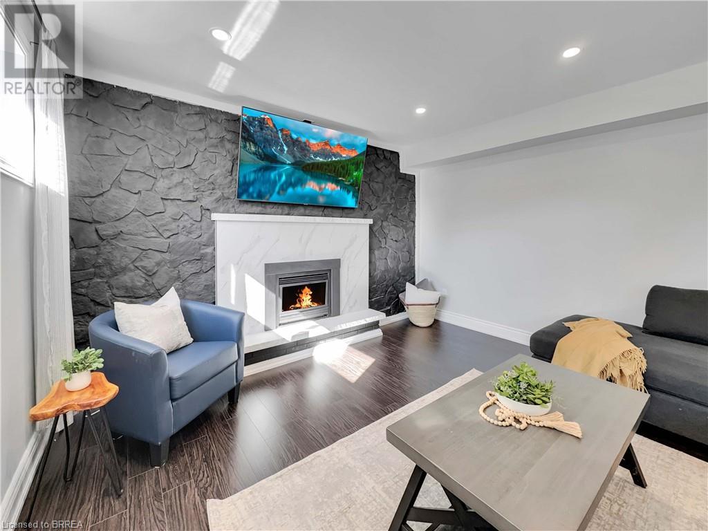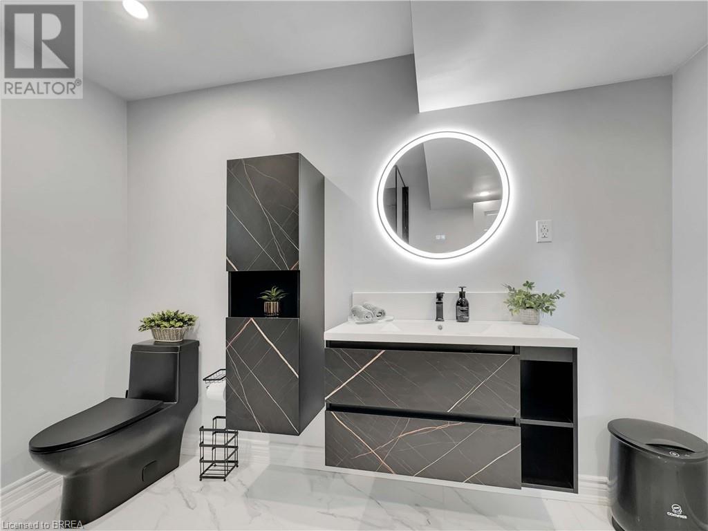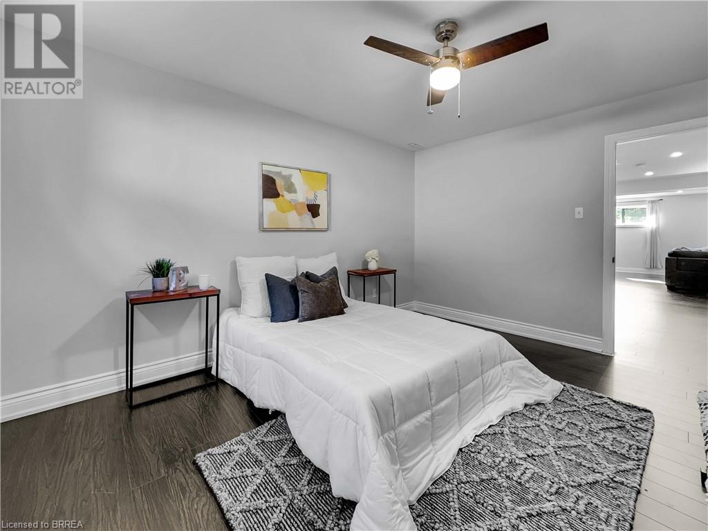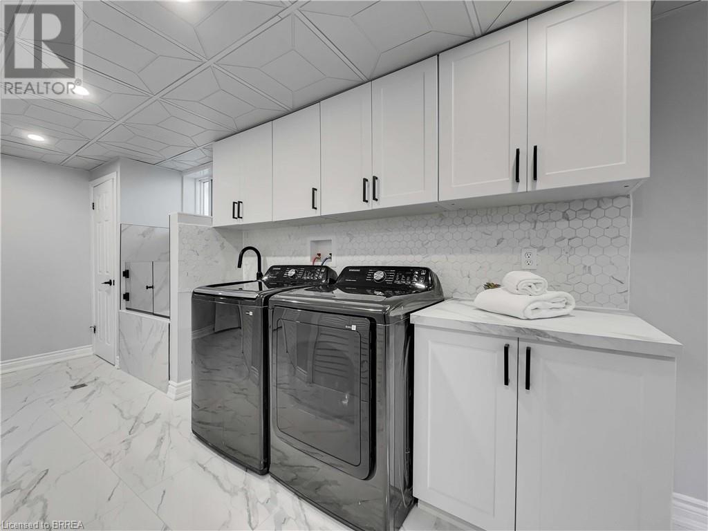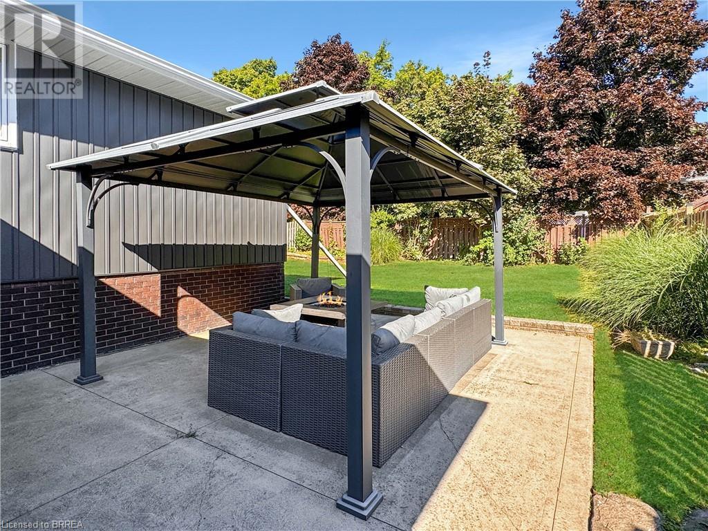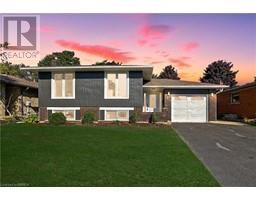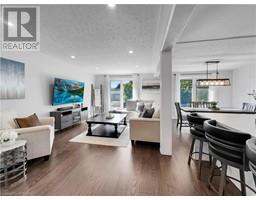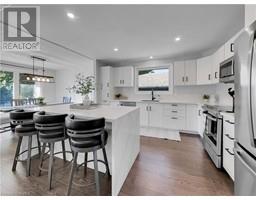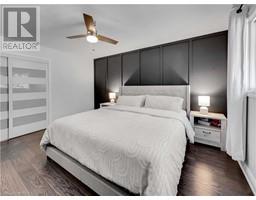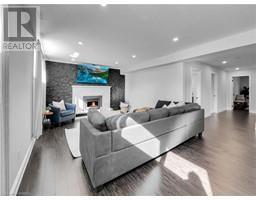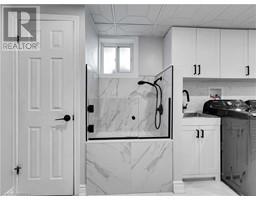29 Ashgrove Avenue Brantford, Ontario N3R 6E1
$859,900
Luxurious Move-In Ready Bungalow in Cedarland. Welcome to 29 Ashgrove Avenue, a beautifully renovated raised bungalow in the sought-after Cedarland neighbourhood. This 4 bedroom, 2 bath home offers modern comfort and high-end finishes throughout. The foyer greets you with stunning porcelain tiles, wainscoting, and convenient access to both the garage and fully fenced backyard. The open-concept living and dining space is perfect for entertaining, featuring wide plank engineered hardwood floors, an accent wall, and stylish light fixtures. The gourmet kitchen is a chef's dream, boasting white shaker cabinets, quartz countertops, a double waterfall island with a built-in beverage fridge, and stainless-steel appliances. The primary bedroom is spacious and bright, while two additional bedrooms with engineered hardwood and closets complete the main floor with a stunning bathroom. The fully finished basement features luxury vinyl flooring, 8' ceilings, new pot lights, and a gas fireplace with sleek flat stone. The large rec room, office space, and additional bedroom offer versatile living options. The updated 3-piece bath includes black porcelain tiles, a floating vanity, and a custom glass shower with matte black finishes. The backyard is designed for outdoor living, with a concrete patio and gazebo for relaxing or entertaining. The double driveway, covered porch, new front door, and upgraded soffit lighting enhance curb appeal. With 11 new windows and a 25-year transferable warranty, this home is completely move-in ready. This property also includes a renovated laundry room with cabinet storage, a pet shower, and new washer and dryer. With its impeccable finishes and prime location, 29 Ashgrove Avenue is ready for you to call home! (id:50886)
Open House
This property has open houses!
2:00 pm
Ends at:4:00 pm
Property Details
| MLS® Number | 40643474 |
| Property Type | Single Family |
| AmenitiesNearBy | Park, Schools |
| CommunityFeatures | Community Centre |
| EquipmentType | Water Heater |
| Features | Paved Driveway, Gazebo, Automatic Garage Door Opener |
| ParkingSpaceTotal | 4 |
| RentalEquipmentType | Water Heater |
Building
| BathroomTotal | 2 |
| BedroomsAboveGround | 3 |
| BedroomsBelowGround | 1 |
| BedroomsTotal | 4 |
| Appliances | Dishwasher, Dryer, Refrigerator, Stove, Washer, Window Coverings |
| ArchitecturalStyle | Raised Bungalow |
| BasementDevelopment | Finished |
| BasementType | Full (finished) |
| ConstructedDate | 1974 |
| ConstructionStyleAttachment | Detached |
| CoolingType | Central Air Conditioning |
| ExteriorFinish | Brick, Vinyl Siding |
| FireplacePresent | Yes |
| FireplaceTotal | 1 |
| FoundationType | Poured Concrete |
| HeatingFuel | Natural Gas |
| HeatingType | Forced Air |
| StoriesTotal | 1 |
| SizeInterior | 2227 Sqft |
| Type | House |
| UtilityWater | Municipal Water |
Parking
| Attached Garage |
Land
| Acreage | No |
| FenceType | Fence |
| LandAmenities | Park, Schools |
| Sewer | Municipal Sewage System |
| SizeDepth | 110 Ft |
| SizeFrontage | 50 Ft |
| SizeTotalText | Under 1/2 Acre |
| ZoningDescription | R4a, R1b |
Rooms
| Level | Type | Length | Width | Dimensions |
|---|---|---|---|---|
| Lower Level | Recreation Room | 21'2'' x 12'10'' | ||
| Lower Level | 3pc Bathroom | Measurements not available | ||
| Lower Level | Office | 10'7'' x 8'3'' | ||
| Lower Level | Laundry Room | 22'11'' x 7'7'' | ||
| Lower Level | Bedroom | 13'8'' x 10'7'' | ||
| Main Level | Kitchen/dining Room | 23'2'' x 10'6'' | ||
| Main Level | Kitchen | 12'10'' x 11'5'' | ||
| Main Level | 4pc Bathroom | Measurements not available | ||
| Main Level | Primary Bedroom | 14'2'' x 11'4'' | ||
| Main Level | Bedroom | 10'0'' x 7'0'' | ||
| Main Level | Bedroom | 10'2'' x 11'4'' | ||
| Main Level | Foyer | 13'0'' x 6'0'' |
https://www.realtor.ca/real-estate/27404168/29-ashgrove-avenue-brantford
Interested?
Contact us for more information
Jeff Thibodeau
Broker
4145 North Service Road 2nd Floor #o
Burlington, Ontario L7L 6A3















