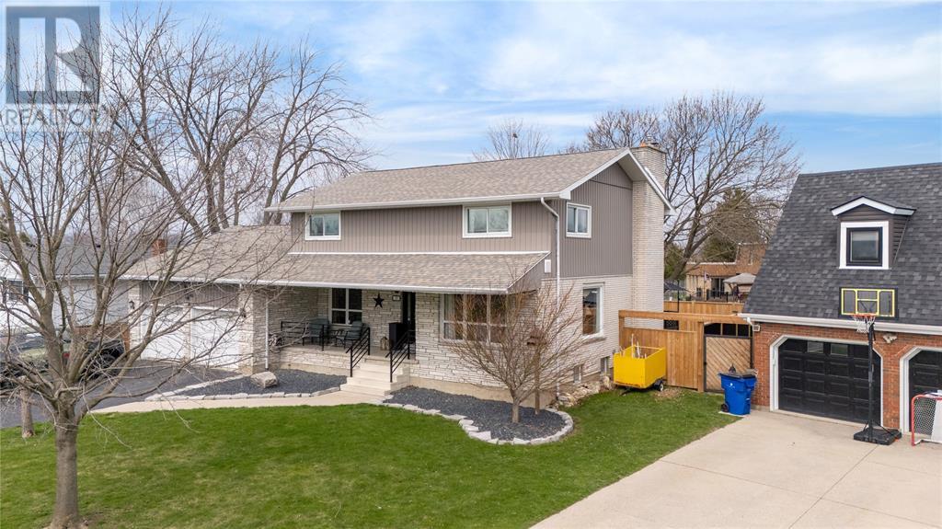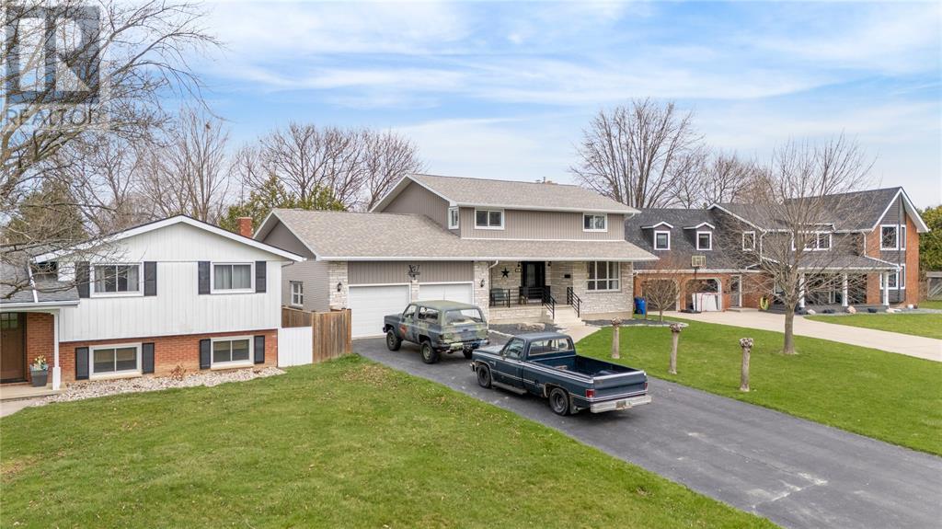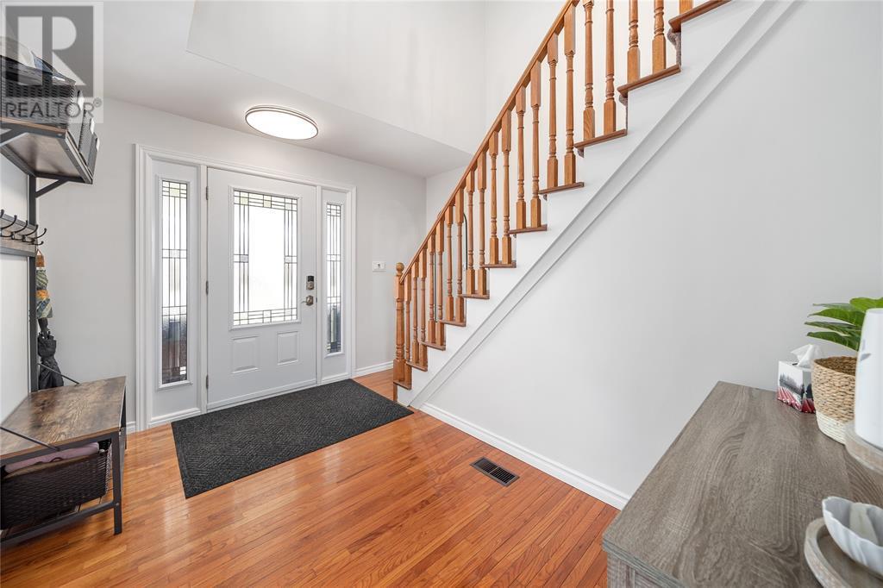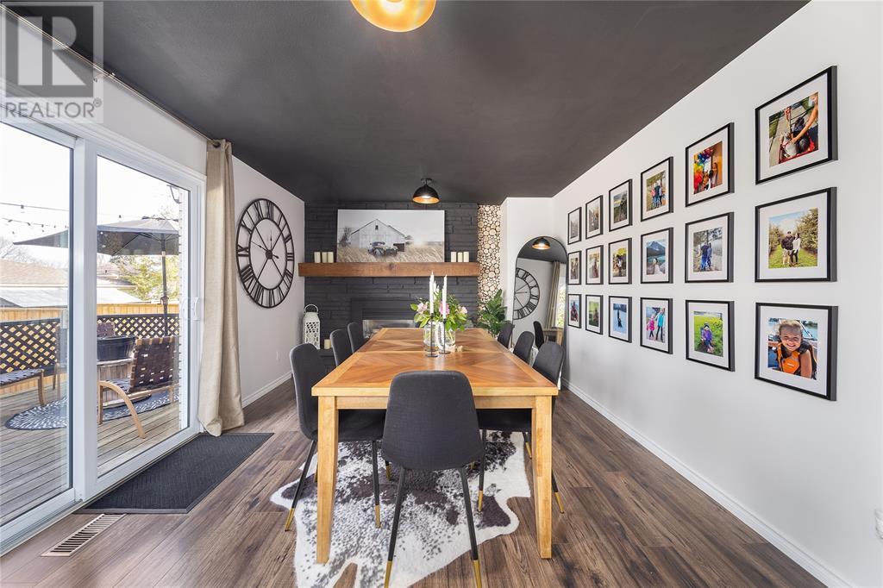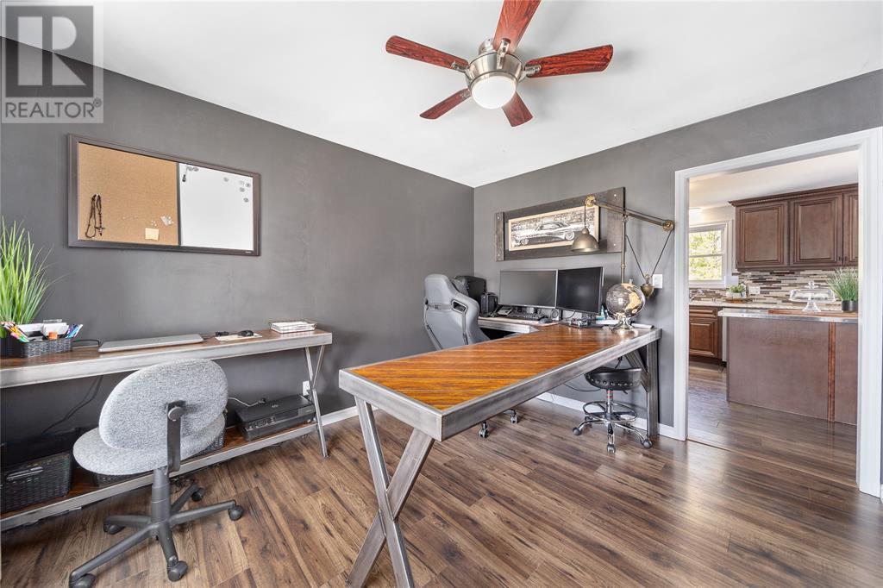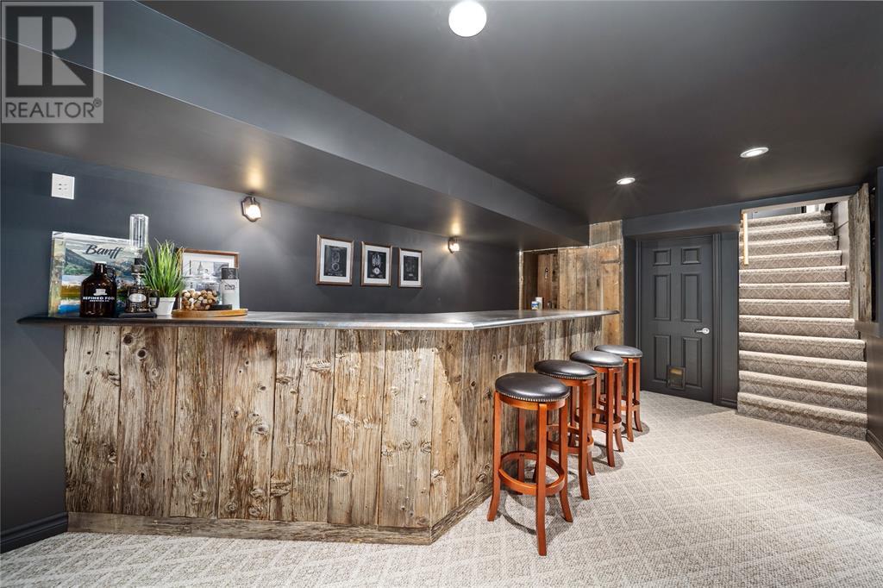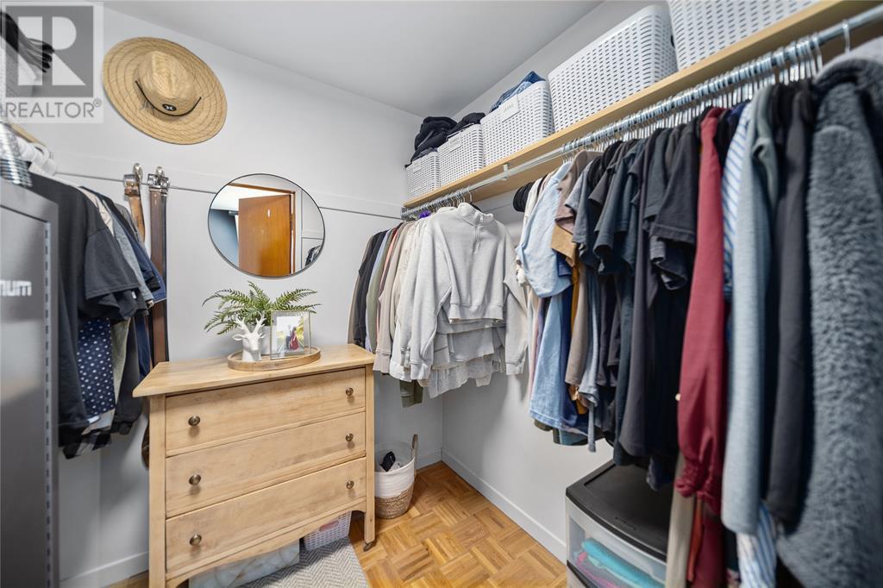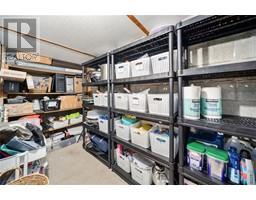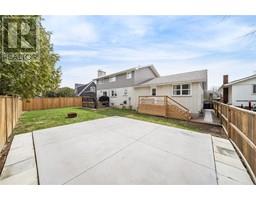29 Balmoral Crescent Wallaceburg, Ontario N8A 2E2
$579,900
This STUNNING family home features 5 bedrooms, 2 bathrooms, and is located on a cul-de-sac in a beautiful neighbourhood! Tastefully decorated and meticulously maintained, it boasts an extensive list of updates! (Kitchen '16, bathrooms, windows, furnace, shingles, doors/trim, garage doors, new fence '23, 2 sump pumps, 20x24 cement pad, and new insulation, 100 amp pony panel in the double car garage with two 220v plugs. All you have to do is move in and make memories with the family! (id:50886)
Property Details
| MLS® Number | 25007873 |
| Property Type | Single Family |
| Features | Cul-de-sac, Double Width Or More Driveway, Paved Driveway |
Building
| Bathroom Total | 2 |
| Bedrooms Above Ground | 5 |
| Bedrooms Total | 5 |
| Appliances | Dishwasher, Dryer, Refrigerator, Stove, Washer |
| Constructed Date | 1973 |
| Construction Style Attachment | Detached |
| Cooling Type | Central Air Conditioning |
| Exterior Finish | Aluminum/vinyl, Stone |
| Fireplace Fuel | Gas,wood |
| Fireplace Present | Yes |
| Fireplace Type | Conventional,direct Vent |
| Flooring Type | Ceramic/porcelain, Hardwood, Cushion/lino/vinyl |
| Foundation Type | Block |
| Heating Fuel | Natural Gas |
| Heating Type | Forced Air, Furnace |
| Stories Total | 2 |
| Type | House |
Parking
| Garage |
Land
| Acreage | No |
| Fence Type | Fence |
| Landscape Features | Landscaped |
| Size Irregular | 77.5 X 130.48 / 0.2 Ac |
| Size Total Text | 77.5 X 130.48 / 0.2 Ac |
| Zoning Description | Res |
Rooms
| Level | Type | Length | Width | Dimensions |
|---|---|---|---|---|
| Second Level | 5pc Bathroom | Measurements not available | ||
| Second Level | Bedroom | 11.11 x 12 | ||
| Second Level | Bedroom | 8.06 x 12.10 | ||
| Second Level | Primary Bedroom | 15.7 x 10 | ||
| Second Level | Bedroom | 15.6 x 13 | ||
| Basement | Cold Room | 20.4 x 5.02 | ||
| Basement | Recreation Room | 11.11 x 20.4 | ||
| Main Level | Living Room | 7.3 x 11.6 | ||
| Main Level | Kitchen/dining Room | 11.6 x 32.11 | ||
| Main Level | Bedroom | 8.5 x 7.9 | ||
| Main Level | Living Room | 12.7 x 17.8 | ||
| Main Level | 3pc Bathroom | Measurements not available | ||
| Main Level | Office | 11.11 x 10 | ||
| Main Level | Foyer | 10.9 x 11.11 |
https://www.realtor.ca/real-estate/28139325/29-balmoral-crescent-wallaceburg
Contact Us
Contact us for more information
Chynna Dasilva
Sales Person
148 Front St. N.
Sarnia, Ontario N7T 5S3
(866) 530-7737
(866) 530-7737
Reck Dasilva
Sales Person
148 Front St. N.
Sarnia, Ontario N7T 5S3
(866) 530-7737
(866) 530-7737


