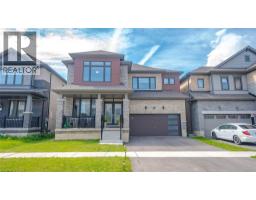29 Bee Crescent Brantford, Ontario N3T 0V7
$3,499 Monthly
Welcome to this Beautiful Premium Ravine house for Lease with double door Enterance , 4-bedroom,+ den , 4-bathroom Located in West Brant ( Brantford ) near by Park,Plaza,School,Walking trails, Place Of Worship . Main floor Finish with Home office , Large Living/Dining room & spacious Great room with large windows . kitchen with stainless steel appliances, upgraded cabinetry, and a large centre island leading to the large private backyard with (Ravine) . Oak staircase with upgraded railings leading to the upper level . Second floor finish with Primary bedroom with spacious walk-in closet and 5-piece ensuite with double sinks, soaker tub, and standing shower. A second bedroom with full Ensuite. Two additional bedrooms share with Jack & Jill bathroom. Upper-level laundry. Unfinished basement .Great Neighbourhood. Available Nov 1st, 2025. (id:50886)
Property Details
| MLS® Number | 40769569 |
| Property Type | Single Family |
| Amenities Near By | Park, Place Of Worship, Shopping |
| Community Features | Community Centre |
| Equipment Type | Water Heater |
| Features | Ravine |
| Parking Space Total | 4 |
| Rental Equipment Type | Water Heater |
Building
| Bathroom Total | 4 |
| Bedrooms Above Ground | 4 |
| Bedrooms Total | 4 |
| Appliances | Dishwasher, Dryer, Refrigerator, Stove, Washer, Window Coverings |
| Architectural Style | 2 Level |
| Basement Development | Unfinished |
| Basement Type | Full (unfinished) |
| Constructed Date | 2023 |
| Construction Style Attachment | Detached |
| Cooling Type | Central Air Conditioning |
| Exterior Finish | Brick, Vinyl Siding |
| Foundation Type | Poured Concrete |
| Half Bath Total | 1 |
| Heating Type | Forced Air |
| Stories Total | 2 |
| Size Interior | 2,930 Ft2 |
| Type | House |
| Utility Water | Municipal Water |
Parking
| Attached Garage |
Land
| Acreage | No |
| Land Amenities | Park, Place Of Worship, Shopping |
| Sewer | Municipal Sewage System |
| Size Depth | 149 Ft |
| Size Frontage | 42 Ft |
| Size Total Text | Unknown |
| Zoning Description | Ric-23 |
Rooms
| Level | Type | Length | Width | Dimensions |
|---|---|---|---|---|
| Second Level | 3pc Bathroom | Measurements not available | ||
| Second Level | 4pc Bathroom | Measurements not available | ||
| Second Level | Full Bathroom | Measurements not available | ||
| Second Level | Bedroom | 13'6'' x 12'0'' | ||
| Second Level | Bedroom | 12'0'' x 14'0'' | ||
| Second Level | Bedroom | 10'0'' x 12'6'' | ||
| Second Level | Primary Bedroom | 18'4'' x 14'8'' | ||
| Main Level | 2pc Bathroom | Measurements not available | ||
| Main Level | Breakfast | 10'9'' x 15'6'' | ||
| Main Level | Kitchen | 8'6'' x 15'6'' | ||
| Main Level | Great Room | 15'0'' x 16'6'' | ||
| Main Level | Living Room/dining Room | 11'8'' x 13'8'' | ||
| Main Level | Den | 9'0'' x 10'0'' |
https://www.realtor.ca/real-estate/28860273/29-bee-crescent-brantford
Contact Us
Contact us for more information
Harinder Randhawa
Broker
www.harinderrandhawa.com/
50 Cottrelle Blvd 29 B
Brampton, Ontario L6S 0E1
(905) 913-8585
www.homelifesilvercityteam.com/





















































