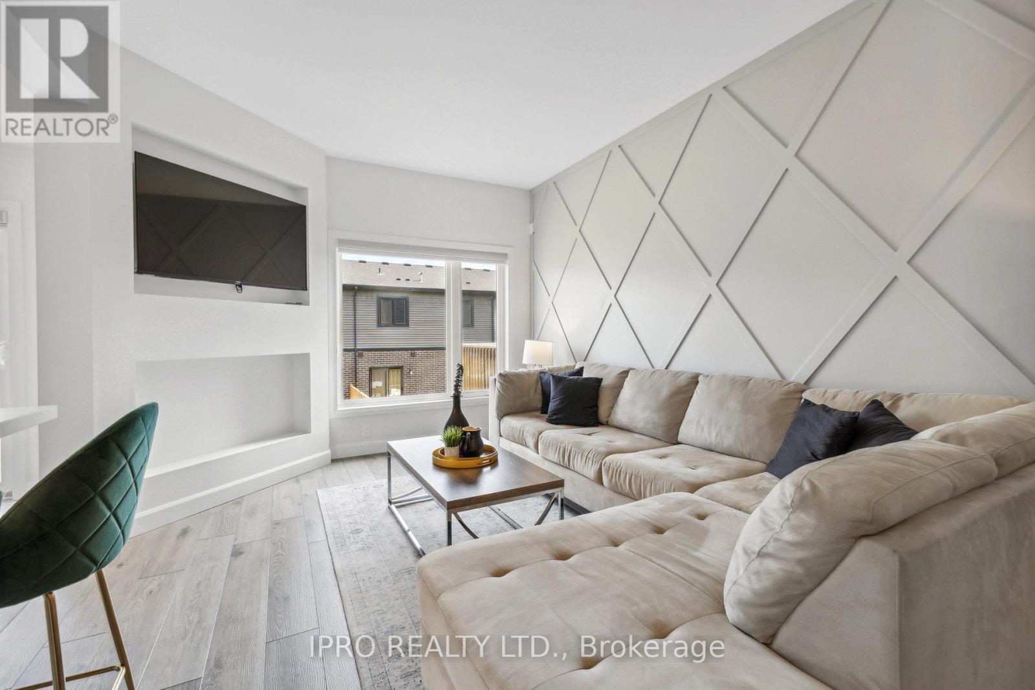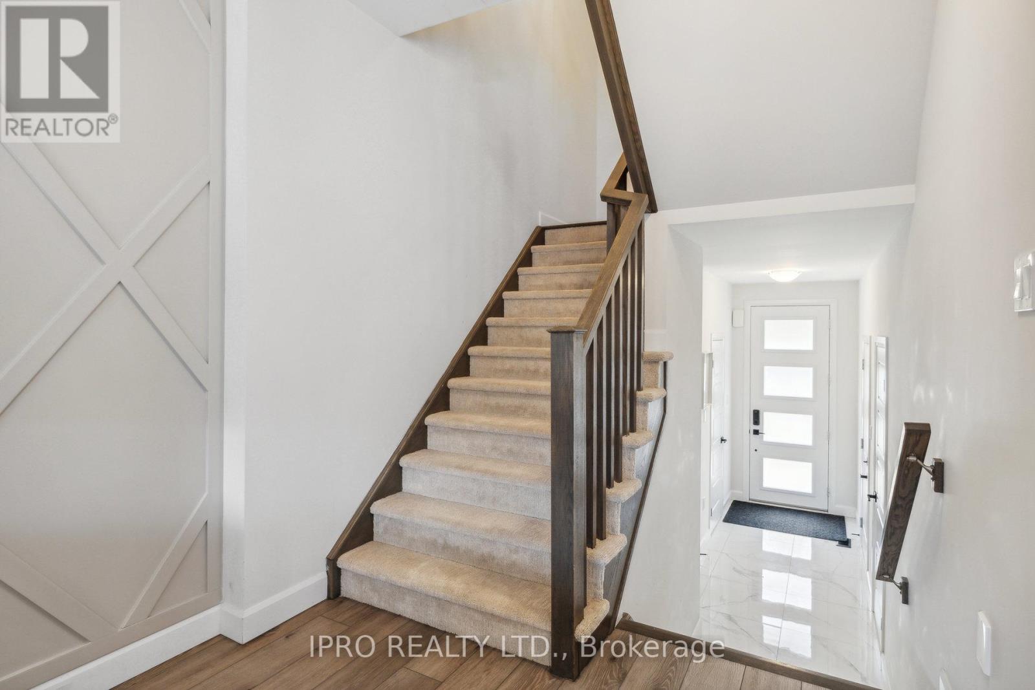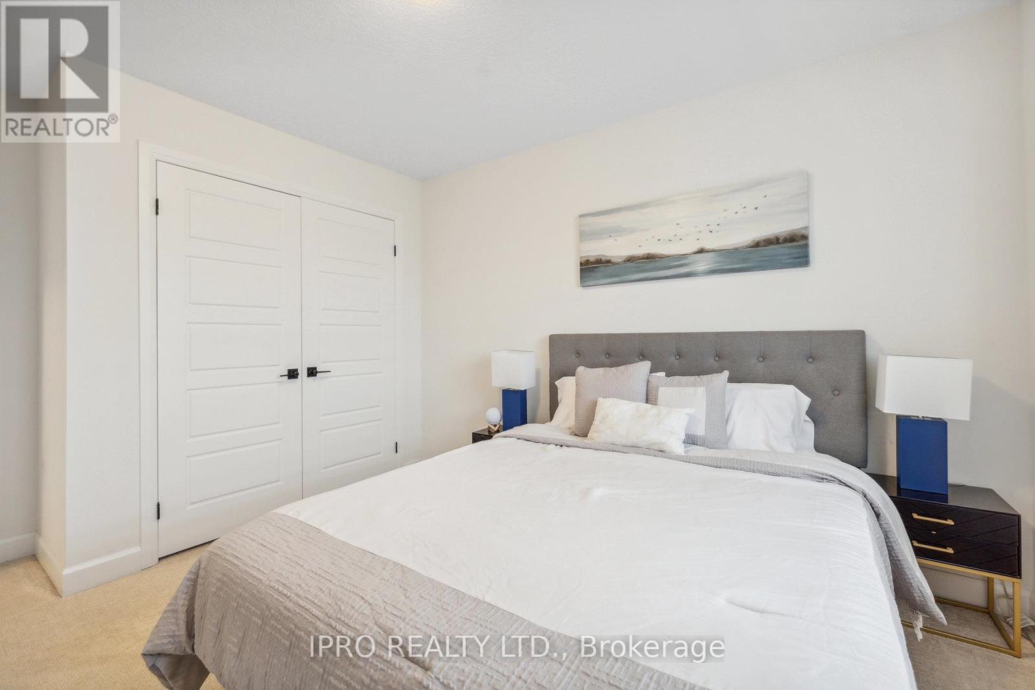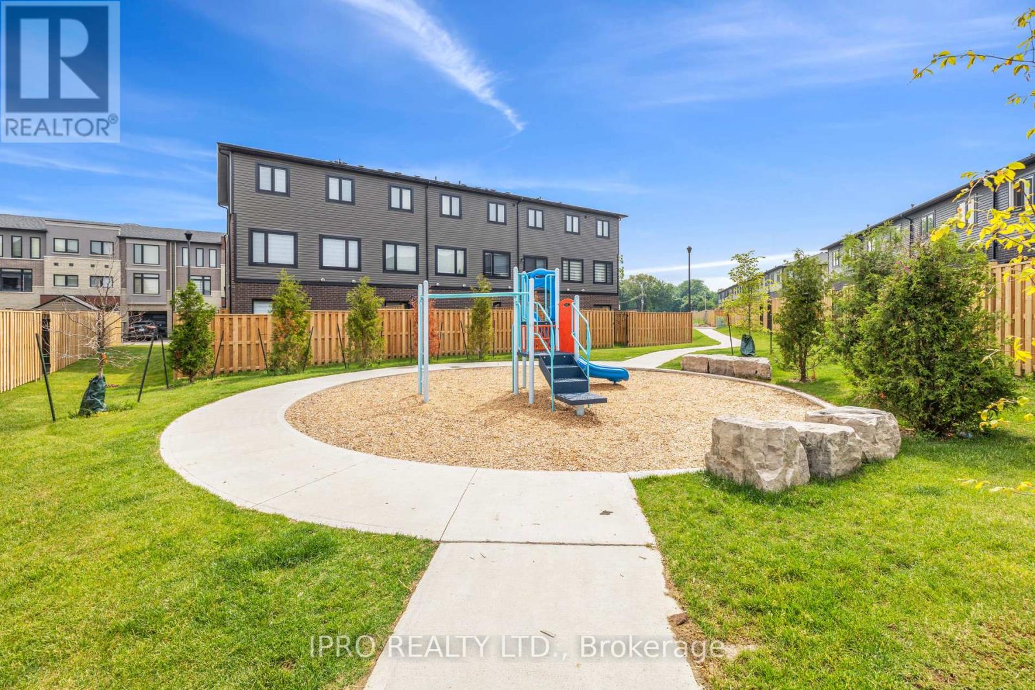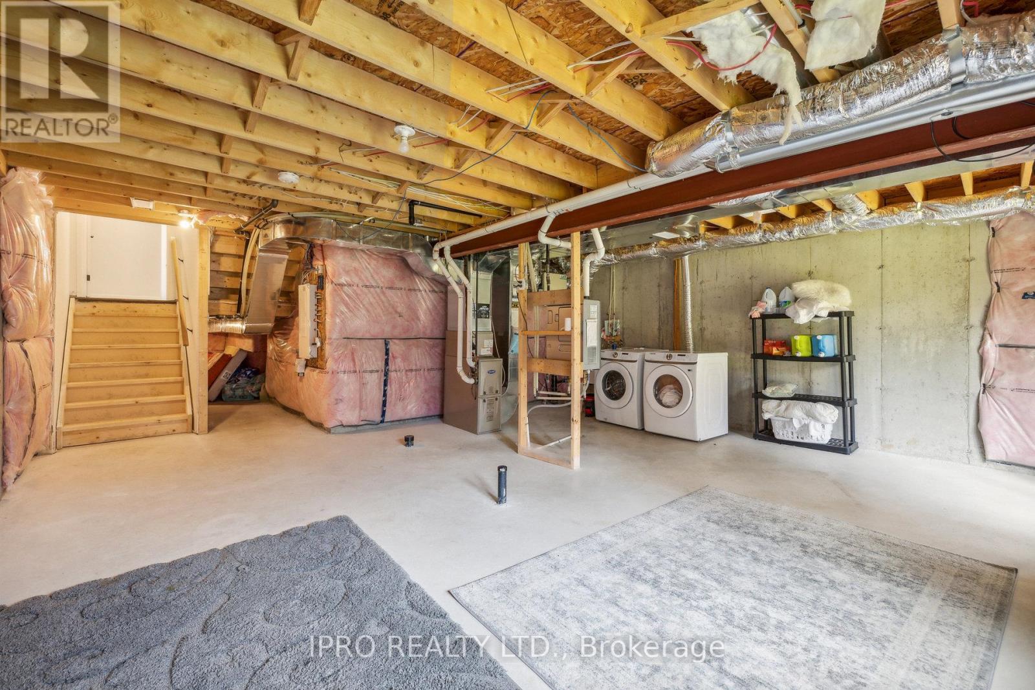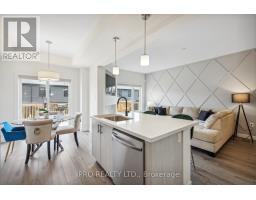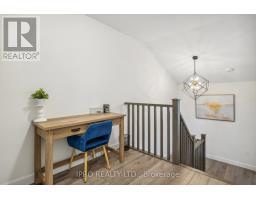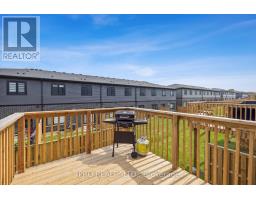29 Bensley Lane Hamilton, Ontario L9C 0E7
$815,000Maintenance, Parcel of Tied Land
$123 Monthly
Maintenance, Parcel of Tied Land
$123 MonthlyWelcome To Your New Home. Stunning Townhome Located In The Desirable Community Of West Mountain. Gorgeous Newer Subdivision Built By The Award Winning Builder Marz Homes. Spacious Open Concept Layout Great For Entertaining & Hosting. Spacious 3 Bedrooms + Loft & 2.5 Bathroom. This Home Is Loaded With A Ton Of Upgrades & Features, 9Ft Ceiling, WALK-OUT Basement, Large Walkout Deck From The Kitchen/Breakfast Area, 24x24 Porcelain Tiles In The Front Foyer & Bathrooms, Luxury Vinyl Flooring In The Living/Kitchen/ Dining, Upgraded Kitchen Cabinets, Stainless Steel Appliances, Gas Stove, Chimney Hood Range, Quartz Counter Top, Black Hardware, Black Pull-Out Faucet, Glass Standing Shower In The Primary Ensuite, Upgraded 5 Paneled Doors, Black-Out Zebra Blinds, Light Fixtures & Gorgeous Accent Walls Throughout. Basement Has A Sliding Door & Large Window. Bathroom Roughing ! This Home Has It All ! Situated In A Family Friendly Neighborhood, Centrally Located Close To Highway 403, Lincoln Alexander, Meadowlands Power Center, Top-Rated Schools, Bus Routes, Parks, Community Center & Much More. Don't Miss Out (id:50886)
Open House
This property has open houses!
1:00 pm
Ends at:4:00 pm
Property Details
| MLS® Number | X10422239 |
| Property Type | Single Family |
| Community Name | Mountview |
| Features | Sump Pump |
| ParkingSpaceTotal | 2 |
Building
| BathroomTotal | 3 |
| BedroomsAboveGround | 3 |
| BedroomsTotal | 3 |
| Appliances | Blinds, Dryer, Washer |
| BasementDevelopment | Unfinished |
| BasementFeatures | Walk Out |
| BasementType | N/a (unfinished) |
| ConstructionStyleAttachment | Attached |
| CoolingType | Central Air Conditioning |
| ExteriorFinish | Brick Facing, Stone |
| FireplacePresent | Yes |
| FlooringType | Vinyl, Porcelain Tile, Carpeted |
| FoundationType | Poured Concrete |
| HalfBathTotal | 1 |
| HeatingFuel | Natural Gas |
| HeatingType | Forced Air |
| StoriesTotal | 2 |
| SizeInterior | 1099.9909 - 1499.9875 Sqft |
| Type | Row / Townhouse |
| UtilityWater | Municipal Water |
Parking
| Attached Garage |
Land
| Acreage | No |
| Sewer | Sanitary Sewer |
| SizeDepth | 84 Ft |
| SizeFrontage | 21 Ft ,3 In |
| SizeIrregular | 21.3 X 84 Ft |
| SizeTotalText | 21.3 X 84 Ft |
Rooms
| Level | Type | Length | Width | Dimensions |
|---|---|---|---|---|
| Second Level | Primary Bedroom | 3.66 m | 4.52 m | 3.66 m x 4.52 m |
| Second Level | Bedroom 2 | 2.84 m | 3.1 m | 2.84 m x 3.1 m |
| Second Level | Bedroom 3 | 3.25 m | 3.56 m | 3.25 m x 3.56 m |
| Second Level | Bathroom | Measurements not available | ||
| Second Level | Bathroom | Measurements not available | ||
| Second Level | Dining Room | 3.43 m | 5.79 m | 3.43 m x 5.79 m |
| Main Level | Living Room | 3.43 m | 5.79 m | 3.43 m x 5.79 m |
| Main Level | Kitchen | 2.57 m | 3.35 m | 2.57 m x 3.35 m |
| Main Level | Eating Area | 2.4 m | 2.45 m | 2.4 m x 2.45 m |
https://www.realtor.ca/real-estate/27646593/29-bensley-lane-hamilton-mountview-mountview
Interested?
Contact us for more information
Usama Amin
Salesperson
4145 Fairview St Unit A
Burlington, Ontario L7L 2A4




