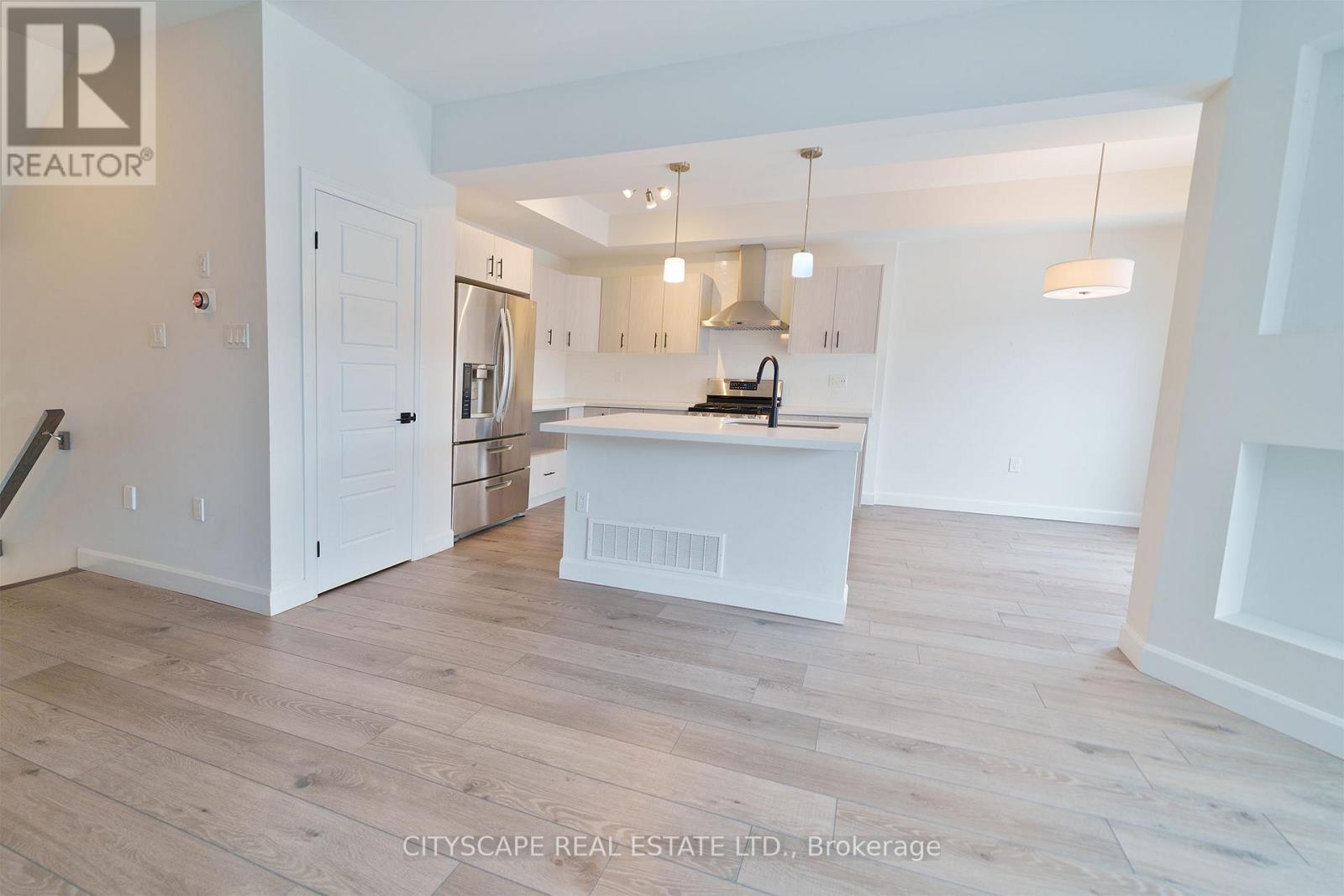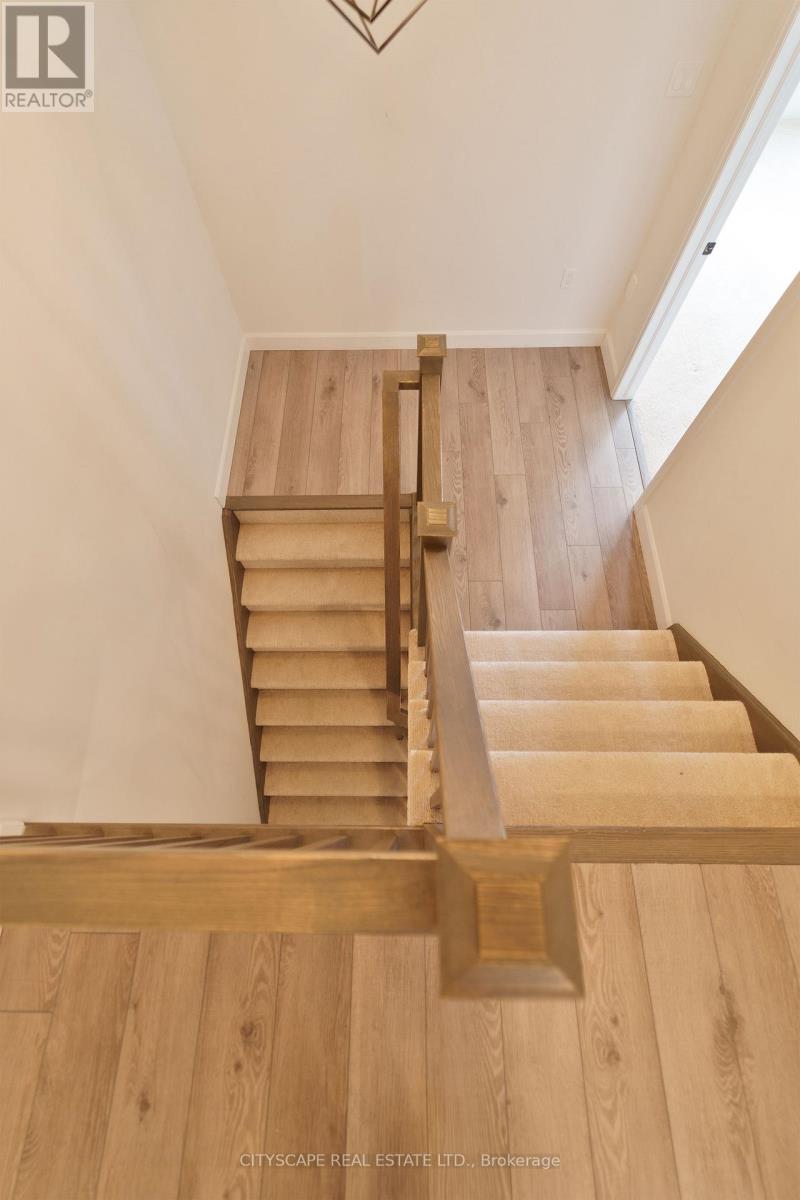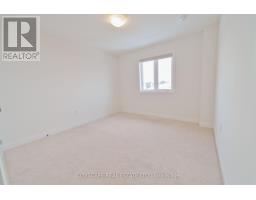29 Bensley Lane Hamilton, Ontario L9C 0E7
$2,999 Monthly
Discover the luxury living in this stunning townhouse located in the prestigious Mountain-view neighbourhood. Surrounded by scenic trails and top-rated schools, and conveniently close to major highways, Mohawk College, McMaster University, and the Meadowlands, this home offers unparalleled convenience. The interior features an open-concept living space with modern light fixtures, a gourmet kitchen with quartz countertops and high-end stainless steel appliances, and a walkout basement. A Bright Space For Kids To Play Or For A Home Gym. The second floor provides three generously sized bedrooms, two full bathrooms, and a convenient half-bathroom. Experience elegance and comfort in this mountain view townhouse. **** EXTRAS **** AAA Tenant Only ! No Smoking, Attached Schedule B, Rental Application, Credit Report (Equifax), Employment Letter,Last 2 Paystubs, Photo Ids, Key Deposit $300, Tenant Insurance.Please Remove Shoes And Turn off lights (id:50886)
Property Details
| MLS® Number | X11884239 |
| Property Type | Single Family |
| Community Name | Mountview |
| AmenitiesNearBy | Park, Public Transit, Schools |
| ParkingSpaceTotal | 2 |
Building
| BathroomTotal | 3 |
| BedroomsAboveGround | 3 |
| BedroomsTotal | 3 |
| Appliances | Blinds, Dryer, Washer |
| BasementDevelopment | Unfinished |
| BasementFeatures | Walk Out |
| BasementType | N/a (unfinished) |
| ConstructionStyleAttachment | Attached |
| CoolingType | Central Air Conditioning |
| ExteriorFinish | Brick Facing, Stone |
| FireplacePresent | Yes |
| FlooringType | Vinyl, Carpeted |
| HalfBathTotal | 1 |
| HeatingFuel | Natural Gas |
| HeatingType | Forced Air |
| StoriesTotal | 2 |
| SizeInterior | 1099.9909 - 1499.9875 Sqft |
| Type | Row / Townhouse |
| UtilityWater | Municipal Water |
Parking
| Garage |
Land
| Acreage | No |
| LandAmenities | Park, Public Transit, Schools |
| Sewer | Sanitary Sewer |
| SizeDepth | 84 Ft |
| SizeFrontage | 21 Ft ,3 In |
| SizeIrregular | 21.3 X 84 Ft |
| SizeTotalText | 21.3 X 84 Ft|under 1/2 Acre |
Rooms
| Level | Type | Length | Width | Dimensions |
|---|---|---|---|---|
| Second Level | Primary Bedroom | 12.01 m | 14.83 m | 12.01 m x 14.83 m |
| Second Level | Bedroom 2 | 9.32 m | 10.17 m | 9.32 m x 10.17 m |
| Second Level | Bedroom 3 | 10.66 m | 11.68 m | 10.66 m x 11.68 m |
| Main Level | Living Room | 11.25 m | 19 m | 11.25 m x 19 m |
| Main Level | Kitchen | 8.43 m | 10.99 m | 8.43 m x 10.99 m |
| Main Level | Eating Area | 7.87 m | 8.04 m | 7.87 m x 8.04 m |
https://www.realtor.ca/real-estate/27719262/29-bensley-lane-hamilton-mountview-mountview
Interested?
Contact us for more information
Amaanullah Shaikh
Salesperson
885 Plymouth Dr #2
Mississauga, Ontario L5V 0B5













































