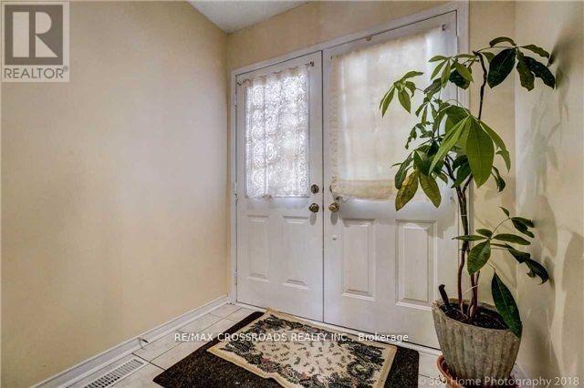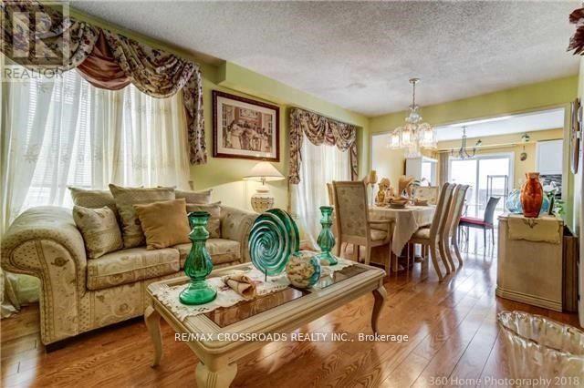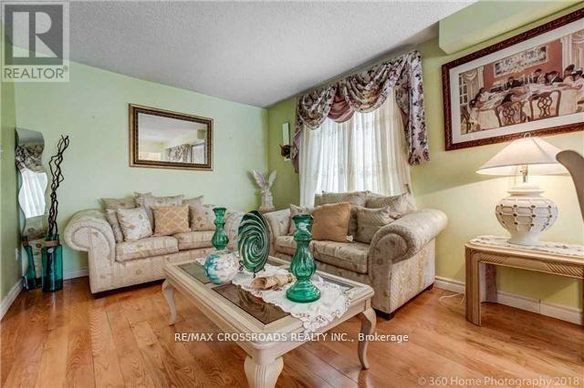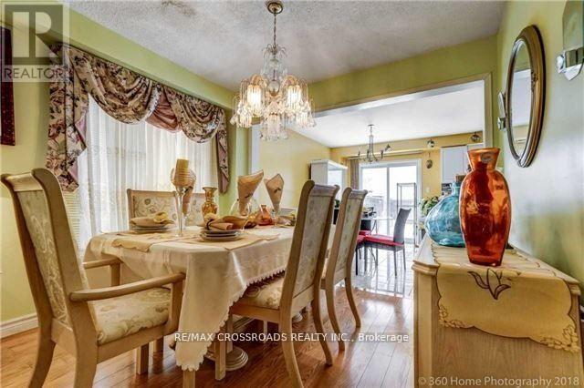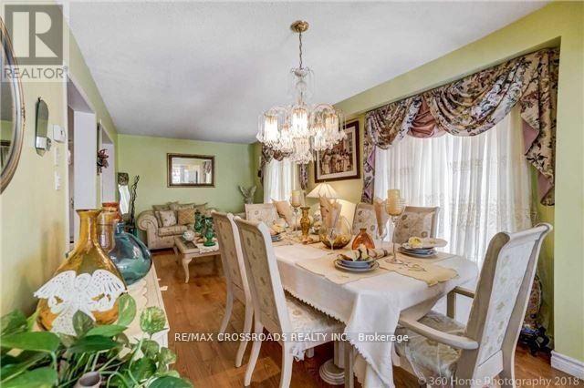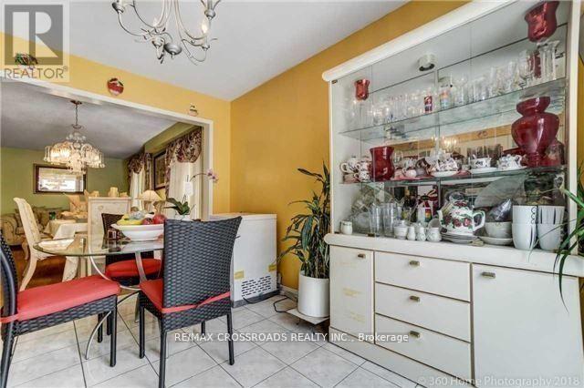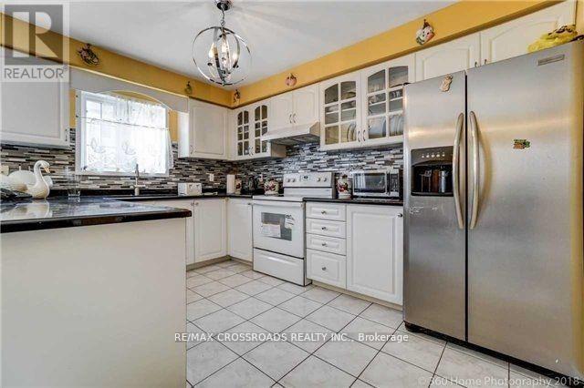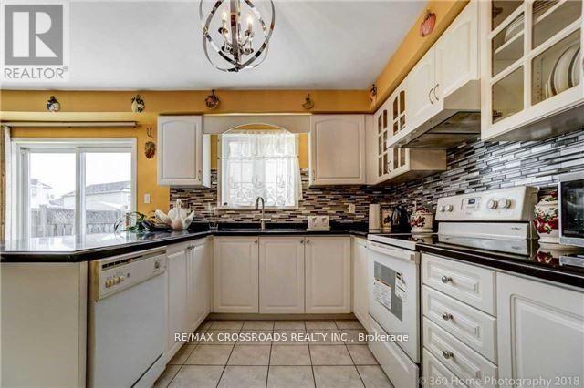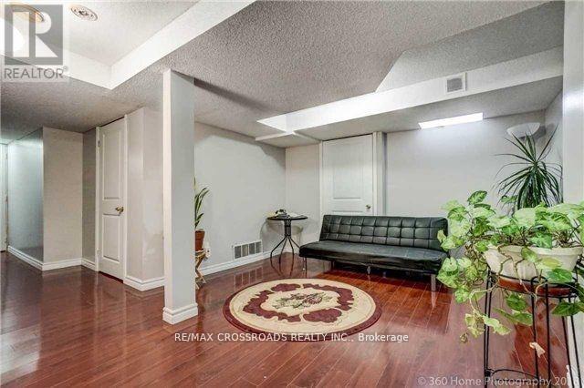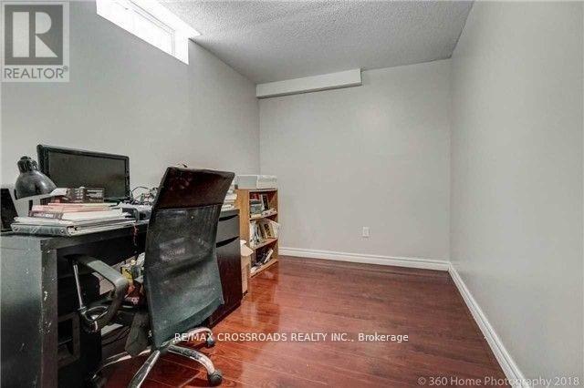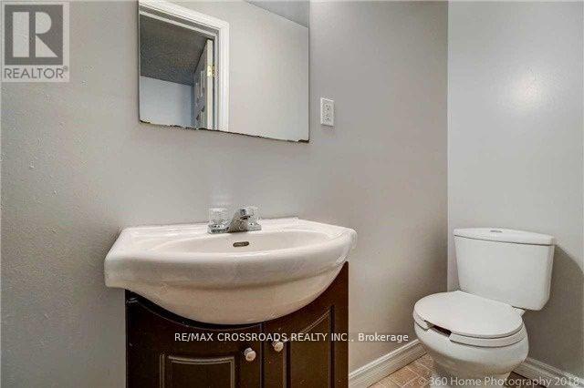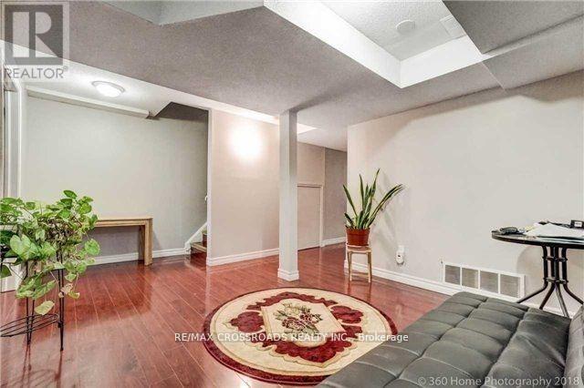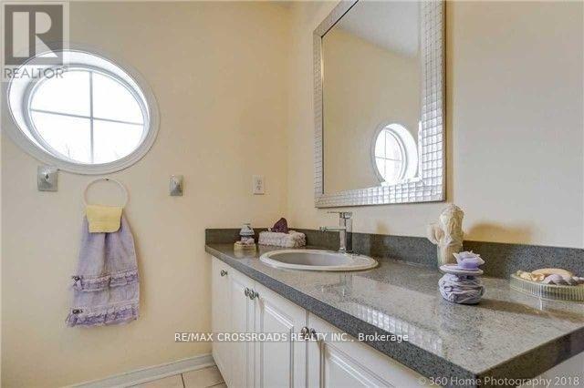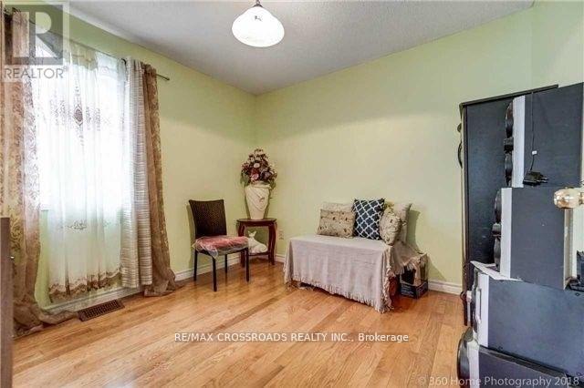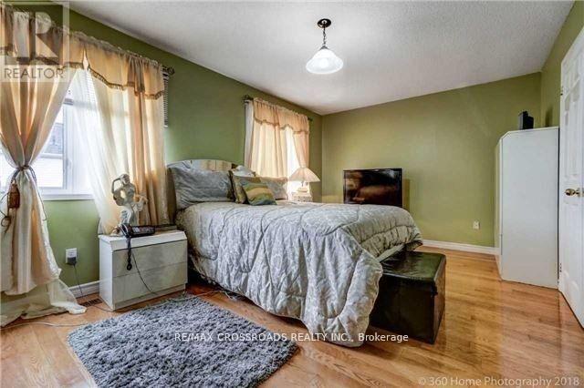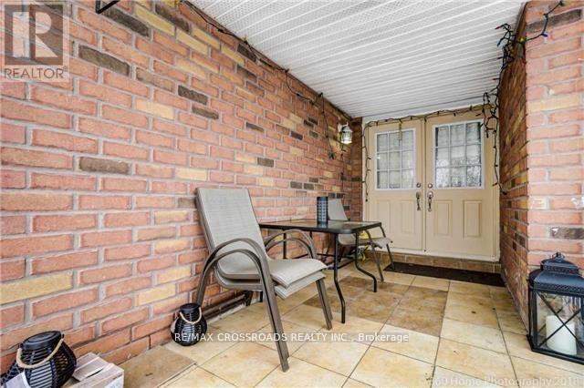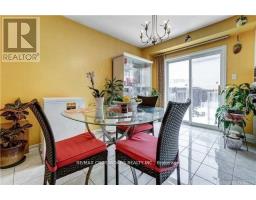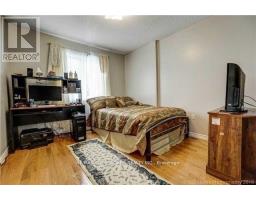29 Billingsley Crescent Markham, Ontario L3S 4P2
5 Bedroom
4 Bathroom
Central Air Conditioning
Forced Air
$999,900
3 Bedroom, Finished Basement, 2 Storey, End Unit.Excellent Freehold Town House In Demand Area. Location, Location, Location. Hardwood Floor From Top To Bottom, Double Door Entrance, Fenced Back Yard, Basement 2 Bedrooms, Rec Room, Bathrooms. Tankless Water Heater, Close To Shopping, Transportation, 407 And Hwy 401 (id:50886)
Property Details
| MLS® Number | N12051701 |
| Property Type | Single Family |
| Community Name | Cedarwood |
| Amenities Near By | Park, Place Of Worship, Public Transit, Schools |
| Features | Flat Site, In-law Suite |
| Parking Space Total | 3 |
| Structure | Porch |
Building
| Bathroom Total | 4 |
| Bedrooms Above Ground | 3 |
| Bedrooms Below Ground | 2 |
| Bedrooms Total | 5 |
| Appliances | Dishwasher, Dryer, Stove, Washer, Window Coverings, Refrigerator |
| Basement Features | Apartment In Basement |
| Basement Type | N/a |
| Construction Style Attachment | Attached |
| Cooling Type | Central Air Conditioning |
| Exterior Finish | Brick |
| Flooring Type | Hardwood, Ceramic |
| Foundation Type | Concrete |
| Half Bath Total | 1 |
| Heating Fuel | Natural Gas |
| Heating Type | Forced Air |
| Stories Total | 2 |
| Type | Row / Townhouse |
| Utility Water | Municipal Water |
Parking
| Attached Garage | |
| Garage |
Land
| Acreage | No |
| Fence Type | Fenced Yard |
| Land Amenities | Park, Place Of Worship, Public Transit, Schools |
| Sewer | Sanitary Sewer |
| Size Depth | 123 Ft ,3 In |
| Size Frontage | 29 Ft ,9 In |
| Size Irregular | 29.79 X 123.26 Ft |
| Size Total Text | 29.79 X 123.26 Ft |
Rooms
| Level | Type | Length | Width | Dimensions |
|---|---|---|---|---|
| Second Level | Primary Bedroom | 5.2 m | 3.35 m | 5.2 m x 3.35 m |
| Second Level | Bedroom 2 | 3.35 m | 3.05 m | 3.35 m x 3.05 m |
| Second Level | Bedroom 3 | 3.3 m | 3.05 m | 3.3 m x 3.05 m |
| Main Level | Living Room | 6.13 m | 3.77 m | 6.13 m x 3.77 m |
| Main Level | Dining Room | 6.13 m | 3.77 m | 6.13 m x 3.77 m |
| Main Level | Kitchen | 5.18 m | 3.66 m | 5.18 m x 3.66 m |
Utilities
| Cable | Installed |
| Electricity | Installed |
| Sewer | Installed |
https://www.realtor.ca/real-estate/28096963/29-billingsley-crescent-markham-cedarwood-cedarwood
Contact Us
Contact us for more information
Cynthia Da Costa
Salesperson
RE/MAX Crossroads Realty Inc.
208 - 8901 Woodbine Ave
Markham, Ontario L3R 9Y4
208 - 8901 Woodbine Ave
Markham, Ontario L3R 9Y4
(905) 305-0505
(905) 305-0506
www.remaxcrossroads.ca/


