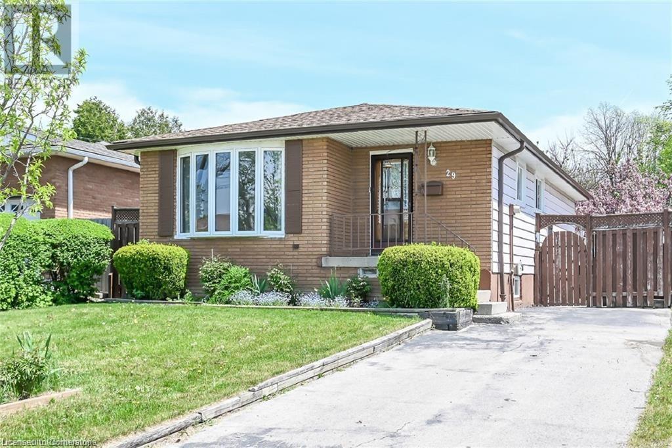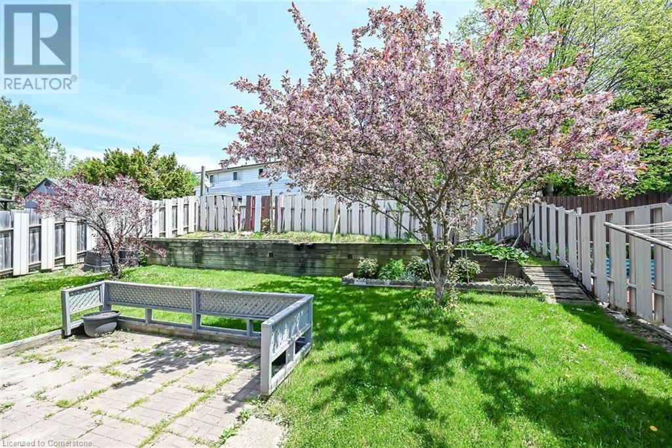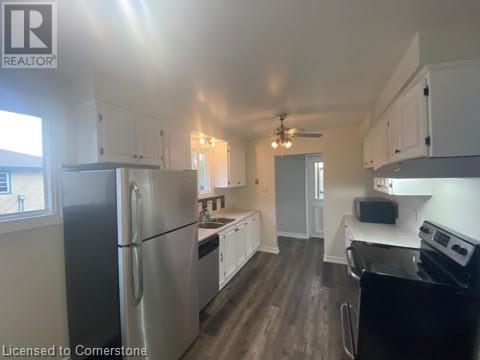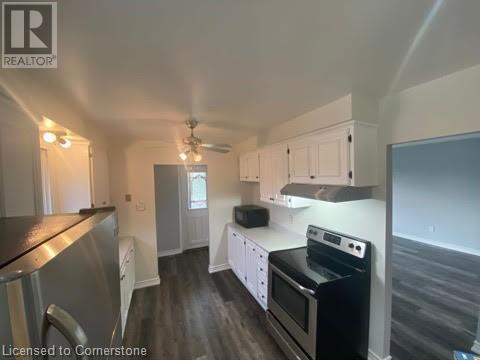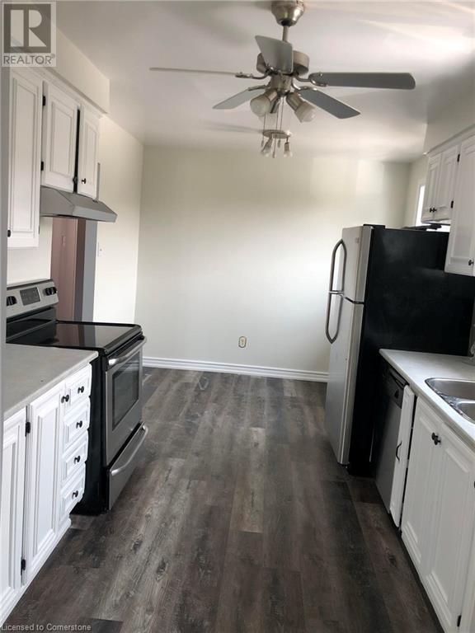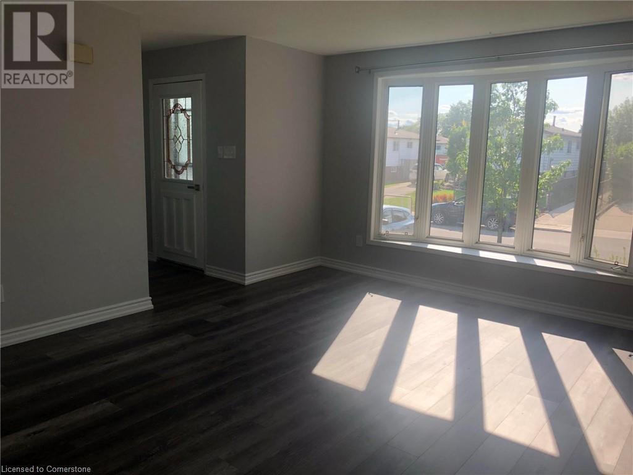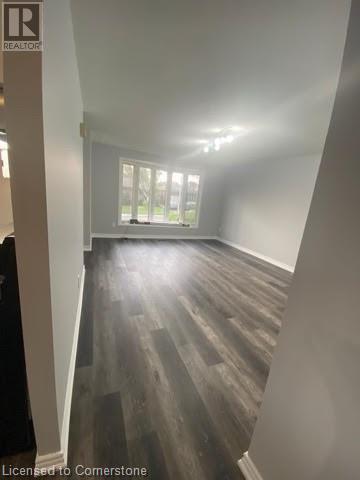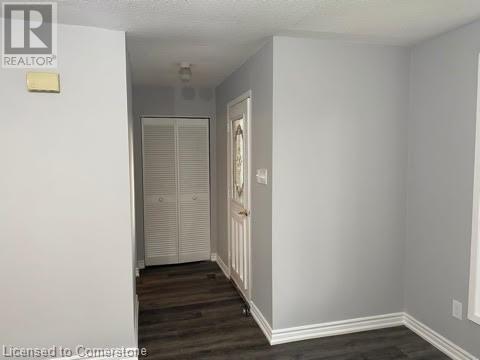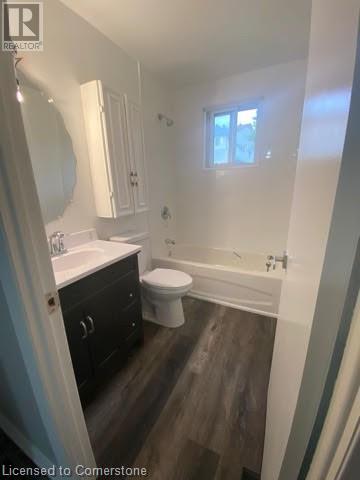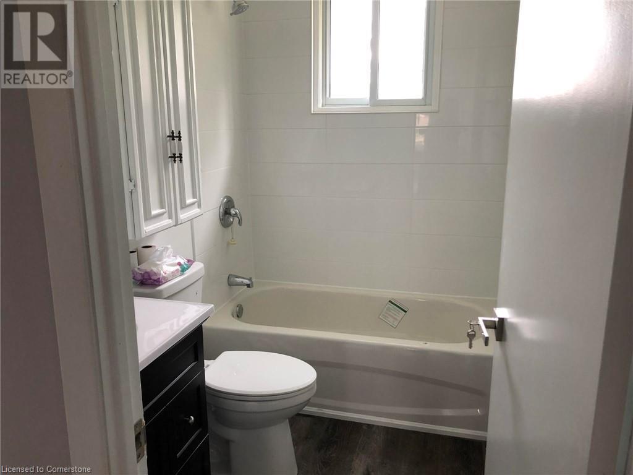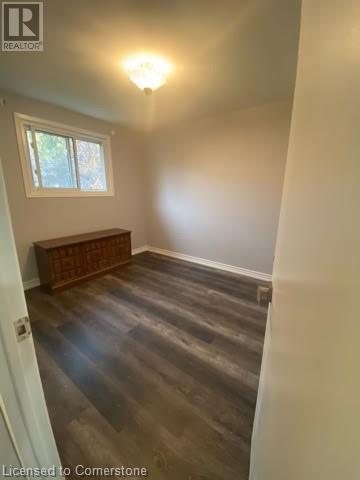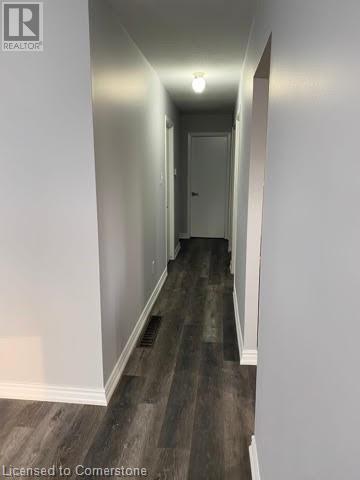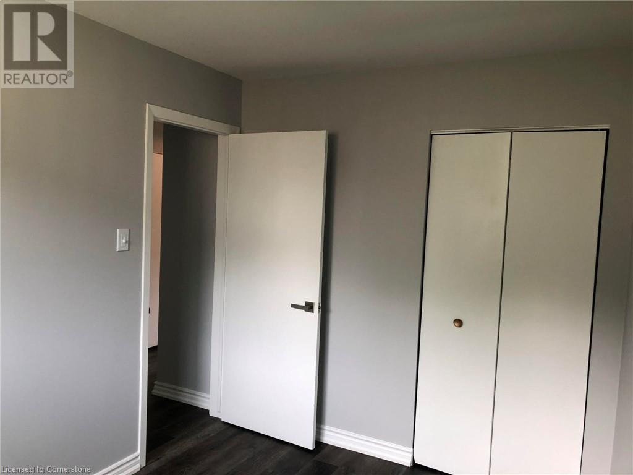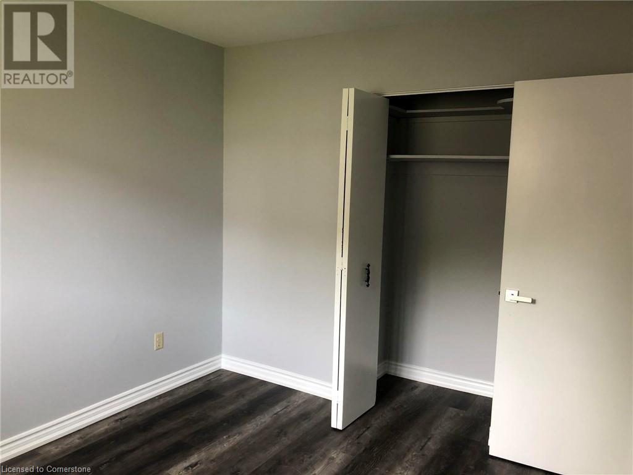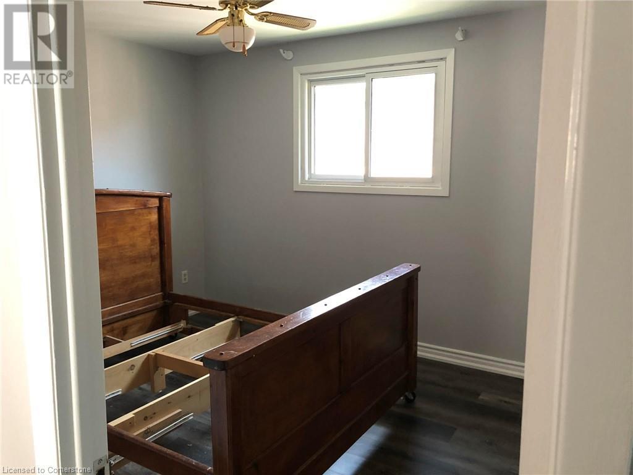29 Birchcliffe Crescent Hamilton, Ontario L8T 4K6
3 Bedroom
1 Bathroom
1,300 ft2
Central Air Conditioning
Forced Air
$2,499 MonthlyInsurance
Available July 1 2025; Welcome to this lovely 3 Bedroom; located on the Hamilton Mountain in a quiet and desirable, conveniently located neighbourhood close to all schools & amenities. This home is renovated, bright, spacious and has private laundry facilities in the unit. The home features parking spaces for 2 and a large, fenced in backyard & is pet friendly; Tenant pays own Hydro; Separate Metersy (id:50886)
Property Details
| MLS® Number | 40721875 |
| Property Type | Single Family |
| Amenities Near By | Park, Place Of Worship, Playground, Public Transit, Schools, Shopping |
| Community Features | Quiet Area, Community Centre, School Bus |
| Features | Paved Driveway |
| Parking Space Total | 2 |
| Structure | Shed, Porch |
Building
| Bathroom Total | 1 |
| Bedrooms Above Ground | 3 |
| Bedrooms Total | 3 |
| Appliances | Dishwasher, Dryer, Refrigerator, Stove, Washer, Hood Fan |
| Basement Development | Finished |
| Basement Type | Full (finished) |
| Construction Style Attachment | Detached |
| Cooling Type | Central Air Conditioning |
| Exterior Finish | Brick |
| Fire Protection | Smoke Detectors, Unknown |
| Foundation Type | Poured Concrete |
| Heating Fuel | Natural Gas |
| Heating Type | Forced Air |
| Stories Total | 2 |
| Size Interior | 1,300 Ft2 |
| Type | House |
| Utility Water | Municipal Water |
Land
| Access Type | Highway Nearby |
| Acreage | No |
| Fence Type | Fence |
| Land Amenities | Park, Place Of Worship, Playground, Public Transit, Schools, Shopping |
| Sewer | Municipal Sewage System |
| Size Depth | 100 Ft |
| Size Frontage | 48 Ft |
| Size Total Text | Under 1/2 Acre |
| Zoning Description | C |
Rooms
| Level | Type | Length | Width | Dimensions |
|---|---|---|---|---|
| Main Level | Bedroom | 12'0'' x 14'0'' | ||
| Main Level | Bedroom | 12'0'' x 14'0'' | ||
| Main Level | Bedroom | 12'0'' x 12'0'' | ||
| Main Level | 4pc Bathroom | 8'0'' x 9'0'' | ||
| Main Level | Kitchen | 12'0'' x 10'0'' | ||
| Main Level | Living Room | 18'0'' x 12'0'' | ||
| Main Level | Foyer | 6'0'' x 8'0'' |
https://www.realtor.ca/real-estate/28221130/29-birchcliffe-crescent-hamilton
Contact Us
Contact us for more information
Brittany Quay
Salesperson
Revel Realty Inc.
69 John Street South Unit 400
Hamilton, Ontario L8N 2B9
69 John Street South Unit 400
Hamilton, Ontario L8N 2B9
(905) 592-0990

