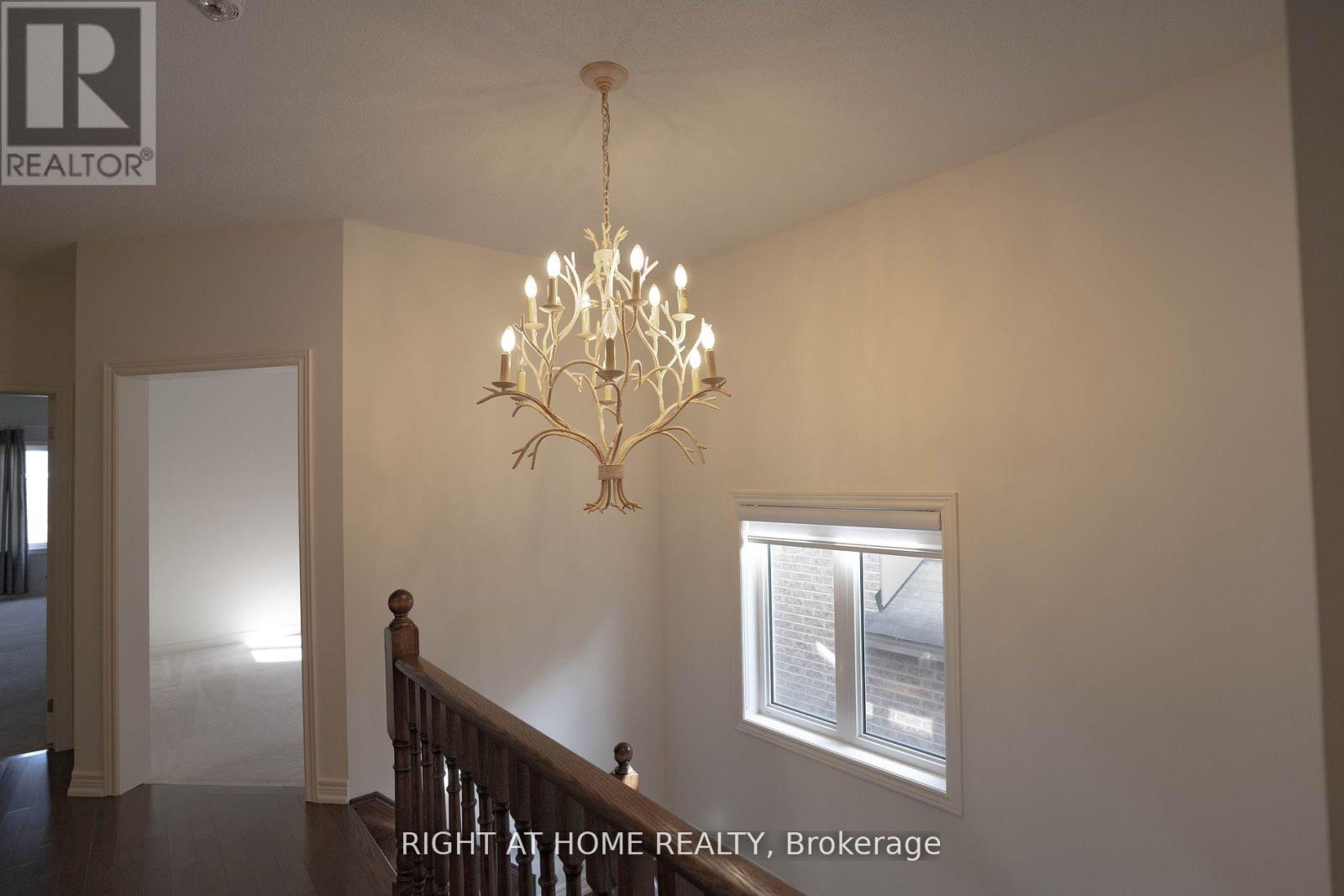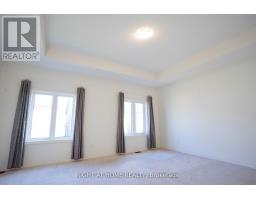29 Boone Crescent Vaughan, Ontario L4H 4V1
$5,100 Monthly
Stunning luxury residence with 4 bedrooms + den crafted by Paradise Home. Walking distance from Nashville Elementary school and minutes away from HW427. Nestled in the charming Kleingburg/Vaughan area, this exquisite home is inviting a exceptional lessee for an extended tenancy. Encompassing an expansive 3300 square feet on the main levels, the home showcases upscale attributes like hardwood floors, a contemporary kitchen with stainless steel appliances and a gas stove for all your culinary needs. For those who love their privacy this home features individual closets and ensuite bathrooms for each bedroom. The residence is further adorned with a premium washer/dryer set and offers the convenience of 2 garage spaces and private backyard with interlock and planter. **** EXTRAS **** S/S Refrigerator, S/S Stove, S/S Oven, Washer & Dryer, All Window coverings, ELFs and security camera located in the front, side and back of the home, hot water tank (id:50886)
Property Details
| MLS® Number | N9392213 |
| Property Type | Single Family |
| Community Name | Kleinburg |
| AmenitiesNearBy | Schools |
| Features | Paved Yard |
| ParkingSpaceTotal | 5 |
Building
| BathroomTotal | 4 |
| BedroomsAboveGround | 4 |
| BedroomsBelowGround | 1 |
| BedroomsTotal | 5 |
| BasementDevelopment | Unfinished |
| BasementType | N/a (unfinished) |
| ConstructionStyleAttachment | Detached |
| CoolingType | Central Air Conditioning, Air Exchanger |
| ExteriorFinish | Brick |
| FireProtection | Security System |
| FireplacePresent | Yes |
| FoundationType | Concrete |
| HalfBathTotal | 1 |
| HeatingFuel | Natural Gas |
| HeatingType | Forced Air |
| StoriesTotal | 2 |
| SizeInterior | 2999.975 - 3499.9705 Sqft |
| Type | House |
| UtilityWater | Municipal Water |
Parking
| Attached Garage |
Land
| Acreage | No |
| LandAmenities | Schools |
| LandscapeFeatures | Landscaped |
| Sewer | Sanitary Sewer |
Rooms
| Level | Type | Length | Width | Dimensions |
|---|---|---|---|---|
| Second Level | Bedroom | 5.486 m | 4.826 m | 5.486 m x 4.826 m |
| Second Level | Bedroom 2 | 3.353 m | 3.658 m | 3.353 m x 3.658 m |
| Second Level | Bedroom 3 | 4.085 m | 3.658 m | 4.085 m x 3.658 m |
| Second Level | Bedroom 4 | 3.597 m | 4.085 m | 3.597 m x 4.085 m |
| Second Level | Den | 3.353 m | 3.048 m | 3.353 m x 3.048 m |
| Ground Level | Kitchen | 2.438 m | 5.182 m | 2.438 m x 5.182 m |
| Ground Level | Eating Area | 2.743 m | 5.182 m | 2.743 m x 5.182 m |
| Ground Level | Dining Room | 3.962 m | 3.353 m | 3.962 m x 3.353 m |
| Ground Level | Living Room | 3.962 m | 3.353 m | 3.962 m x 3.353 m |
https://www.realtor.ca/real-estate/27530470/29-boone-crescent-vaughan-kleinburg-kleinburg
Interested?
Contact us for more information
Kenneth Ng
Salesperson
1550 16th Avenue Bldg B Unit 3 & 4
Richmond Hill, Ontario L4B 3K9

































