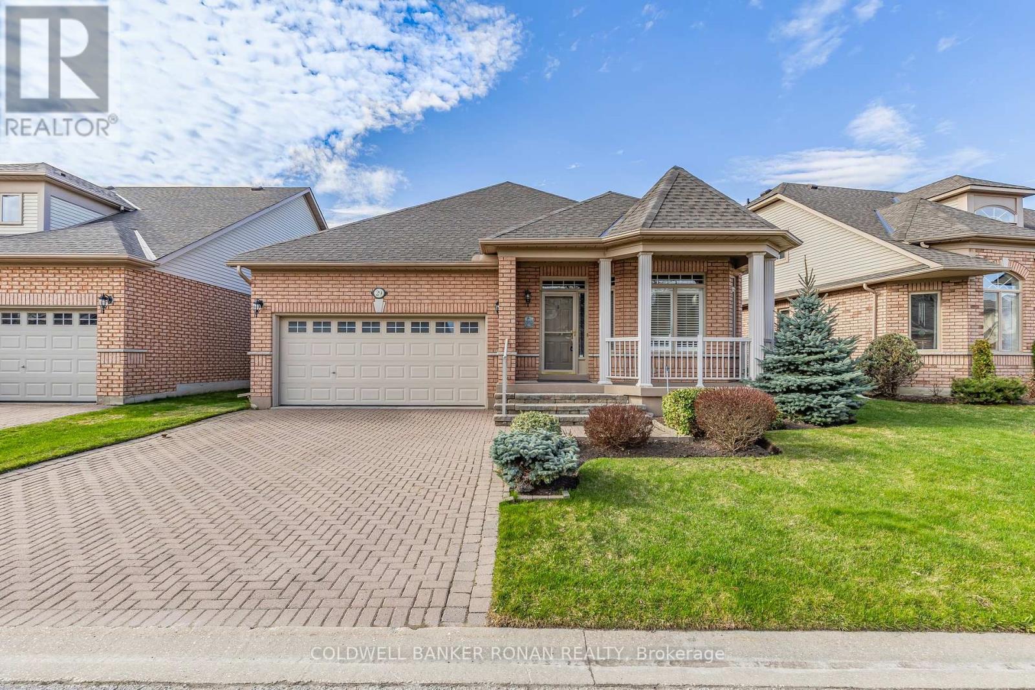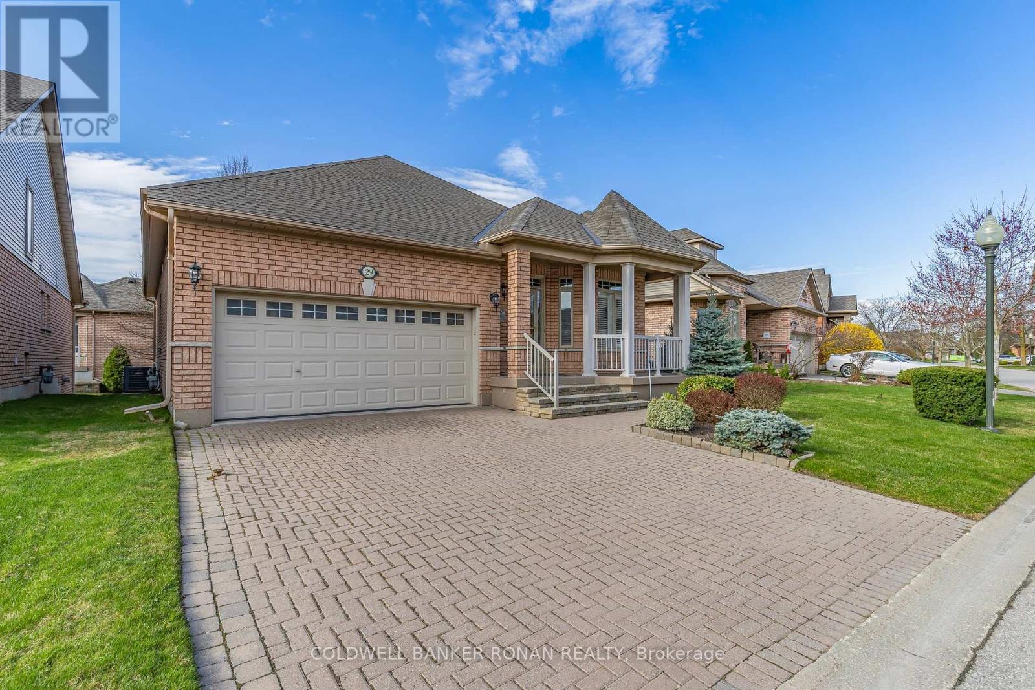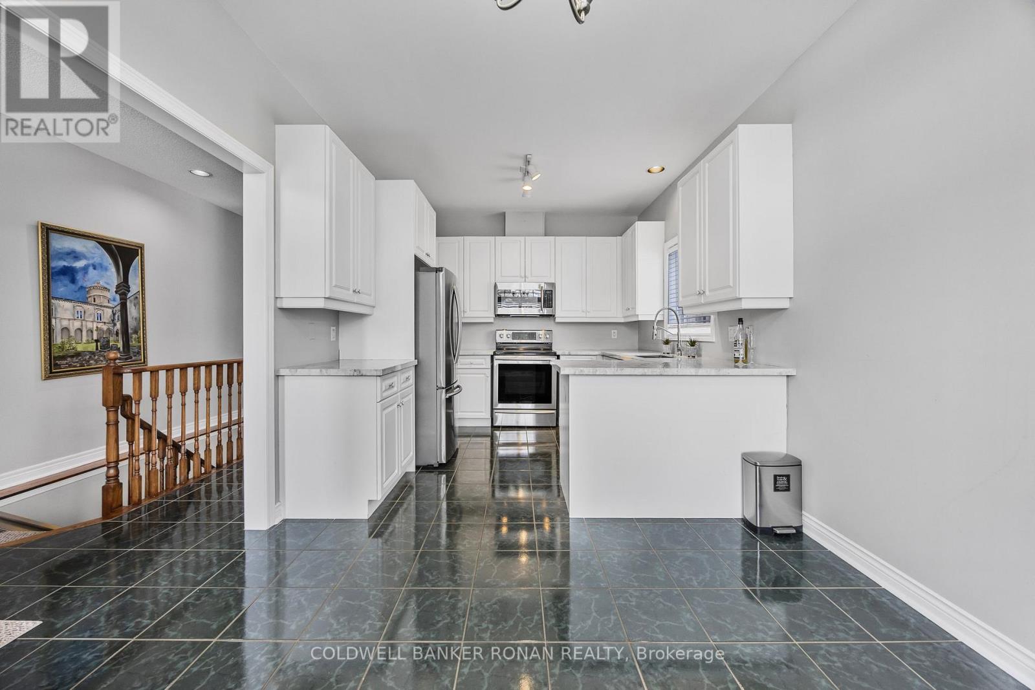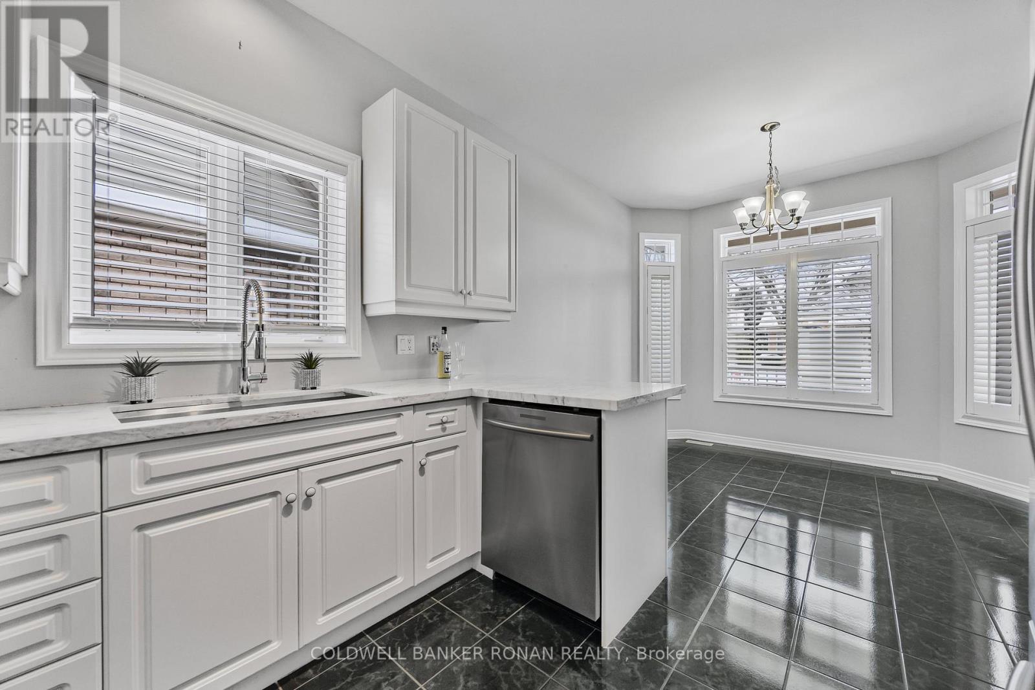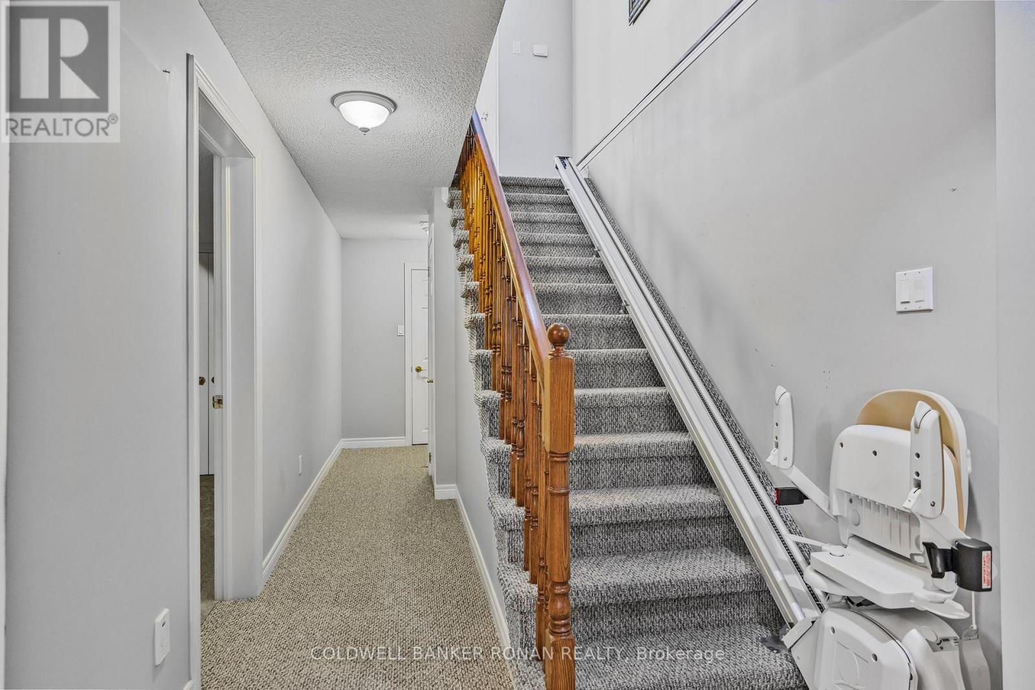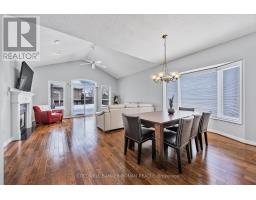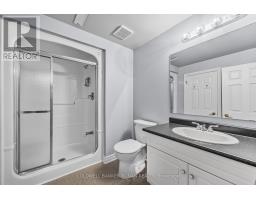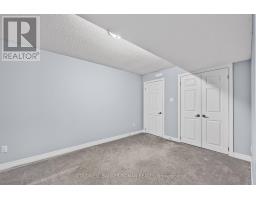29 Briar Gate Way New Tecumseth, Ontario L9R 2A7
$799,000Maintenance, Common Area Maintenance, Insurance, Parking
$599 Monthly
Maintenance, Common Area Maintenance, Insurance, Parking
$599 MonthlyBriar Hill has it all! This exceptional lifestyle community features 36 holes of golf, a recreation center with a pool, scenic walking trails, and easy access to shopping and dining. This beautifully maintained 2+1 bedroom bungalow is completely finished and move-in ready. It offers three bathrooms and a stunning open-concept living space with hardwood floors, quartz kitchen countertops, and California shutters. The inviting living area features a gas fireplace and a walkout to a deck with an awning, perfect for outdoor enjoyment. The primary bedroom boasts a walk-in closet and a private ensuite, while the main floor laundry room provides convenient access to the double-car garage. The finished lower level includes a cozy fireplace, an additional bedroom, and a bathroom, offering extra living space. The fully landscaped exterior is highlighted by an interlock double driveway, adding to this homes curb appeal. Don't miss this incredible opportunity! (id:50886)
Open House
This property has open houses!
1:00 pm
Ends at:3:00 pm
Property Details
| MLS® Number | N12047110 |
| Property Type | Single Family |
| Community Name | Alliston |
| Community Features | Pet Restrictions, Community Centre |
| Features | Balcony |
| Parking Space Total | 4 |
Building
| Bathroom Total | 3 |
| Bedrooms Above Ground | 2 |
| Bedrooms Below Ground | 1 |
| Bedrooms Total | 3 |
| Amenities | Exercise Centre, Visitor Parking, Fireplace(s), Storage - Locker |
| Appliances | Water Softener |
| Architectural Style | Bungalow |
| Basement Development | Finished |
| Basement Type | N/a (finished) |
| Construction Style Attachment | Detached |
| Cooling Type | Central Air Conditioning |
| Exterior Finish | Brick |
| Fireplace Present | Yes |
| Flooring Type | Tile, Hardwood, Carpeted |
| Heating Fuel | Natural Gas |
| Heating Type | Forced Air |
| Stories Total | 1 |
| Size Interior | 2,250 - 2,499 Ft2 |
| Type | House |
Parking
| Attached Garage | |
| Garage |
Land
| Acreage | No |
Rooms
| Level | Type | Length | Width | Dimensions |
|---|---|---|---|---|
| Lower Level | Family Room | 7.49 m | 6.84 m | 7.49 m x 6.84 m |
| Lower Level | Bedroom | 5.83 m | 3.98 m | 5.83 m x 3.98 m |
| Lower Level | Other | 4.27 m | 3.08 m | 4.27 m x 3.08 m |
| Main Level | Kitchen | 3.1 m | 3.05 m | 3.1 m x 3.05 m |
| Main Level | Eating Area | 3.1 m | 2.84 m | 3.1 m x 2.84 m |
| Main Level | Dining Room | 5.14 m | 3.61 m | 5.14 m x 3.61 m |
| Main Level | Living Room | 4.85 m | 3.87 m | 4.85 m x 3.87 m |
| Main Level | Primary Bedroom | 4.8 m | 4.26 m | 4.8 m x 4.26 m |
| Main Level | Bedroom | 3.41 m | 3.04 m | 3.41 m x 3.04 m |
| Main Level | Laundry Room | 2.8 m | 2.33 m | 2.8 m x 2.33 m |
https://www.realtor.ca/real-estate/28086938/29-briar-gate-way-new-tecumseth-alliston-alliston
Contact Us
Contact us for more information
Marc Ronan
Salesperson
www.marcronan.com
25 Queen St. S.
Tottenham, Ontario L0G 1W0
(905) 936-4216
(905) 936-5130
Britton Scott Ronan
Salesperson
www.brittonronan.com/
www.facebook.com/ExperienceSold/?fref=ts
twitter.com/brittonronan
ca.linkedin.com/in/britton-ronan-553a6a18
367 Victoria Street East
Alliston, Ontario L9R 1J7
(705) 435-4336
(705) 435-3506


