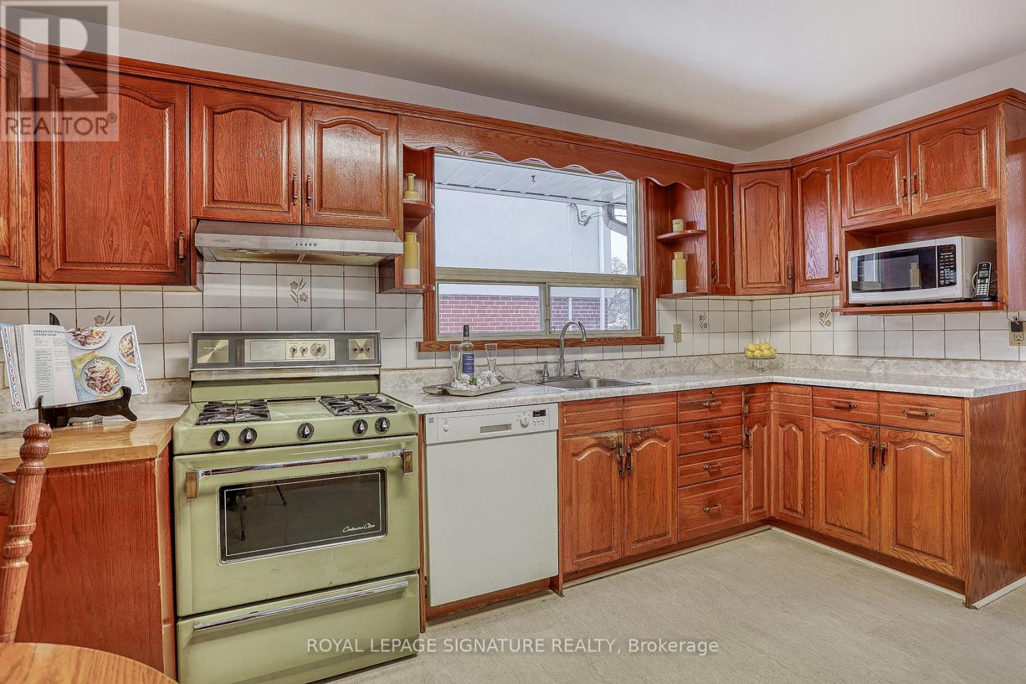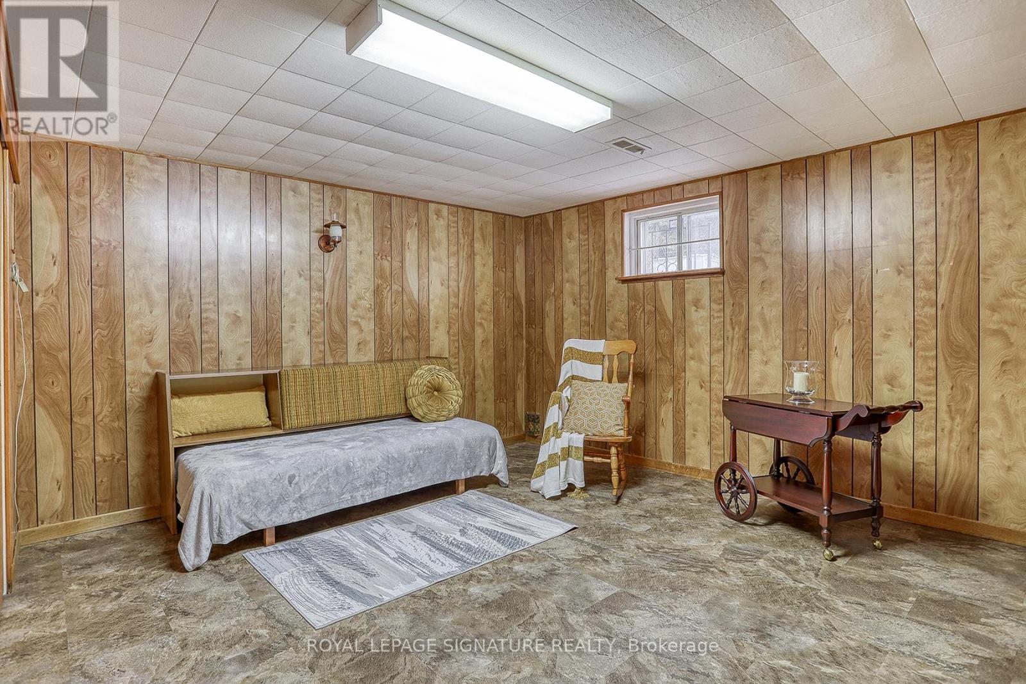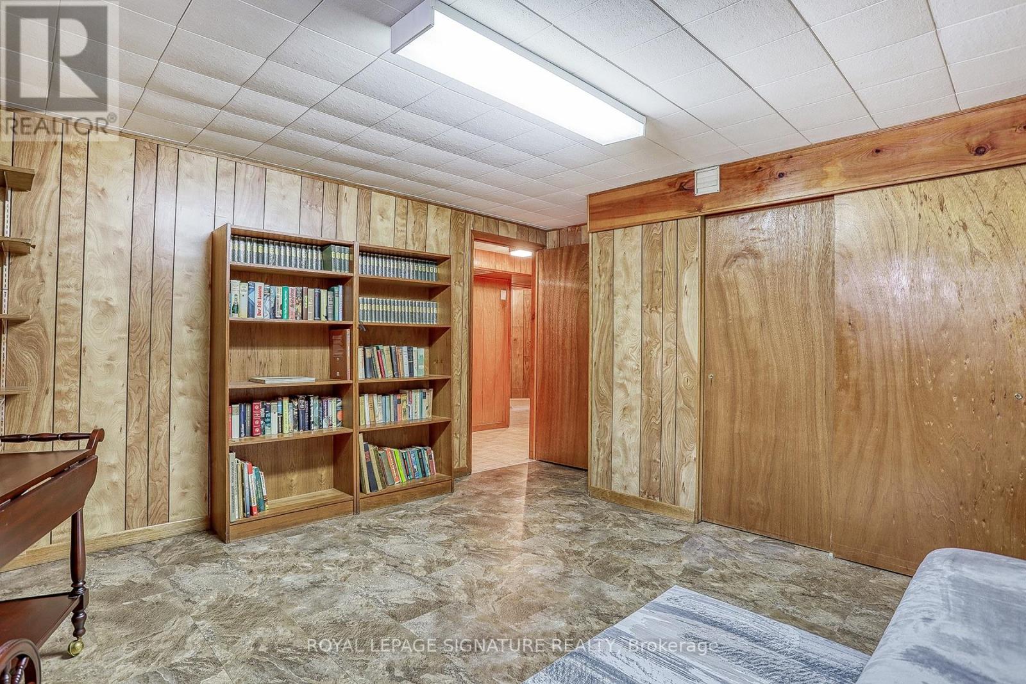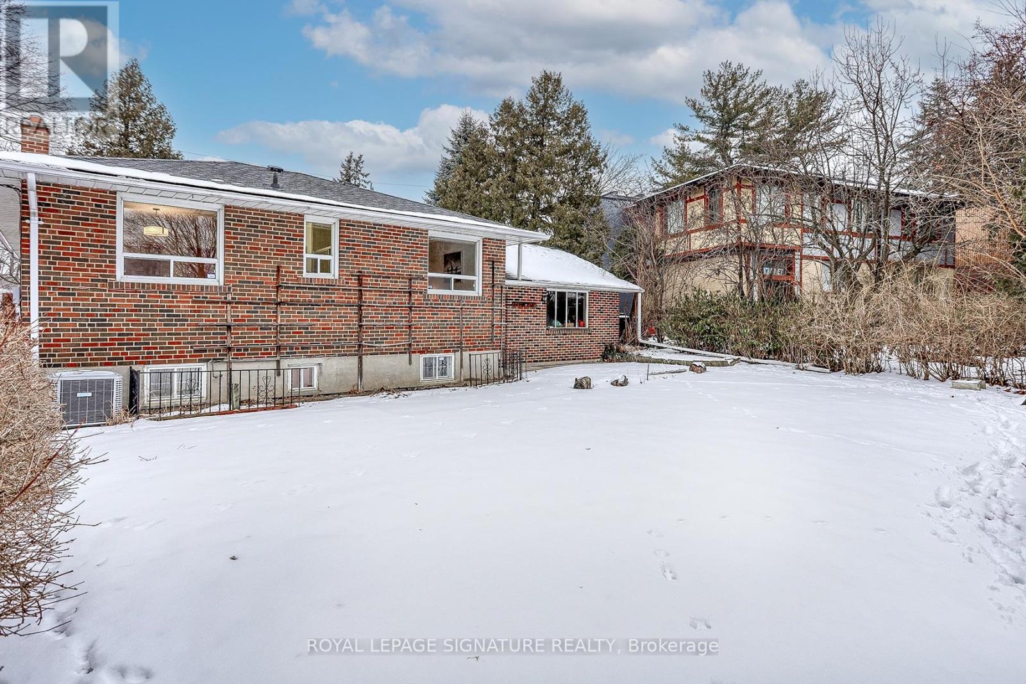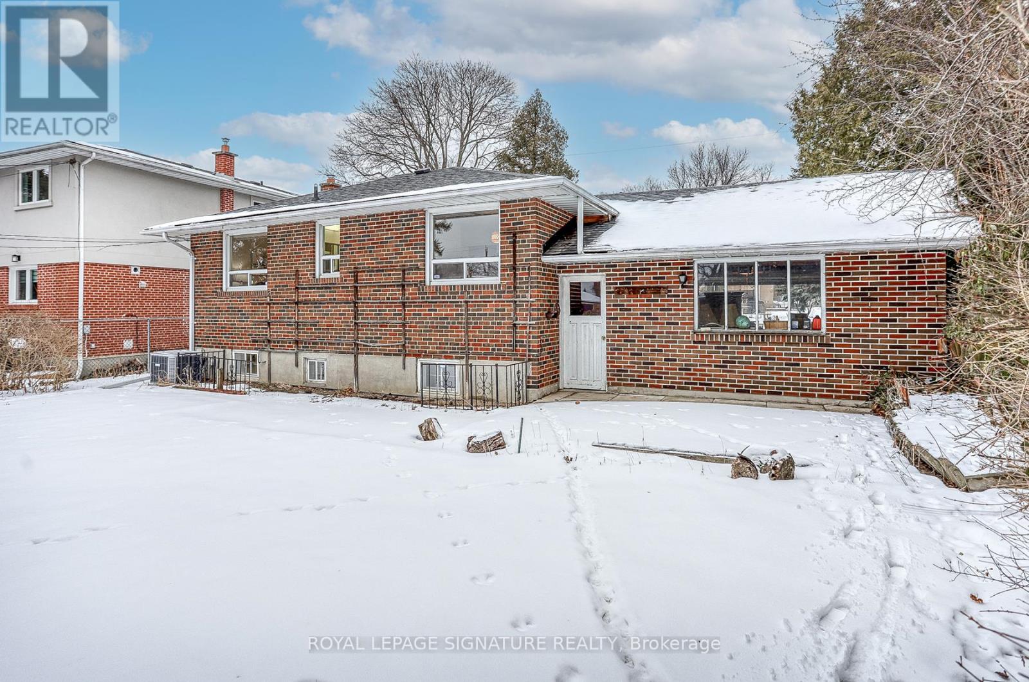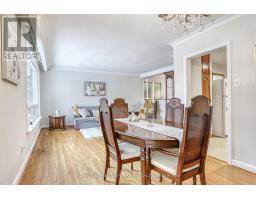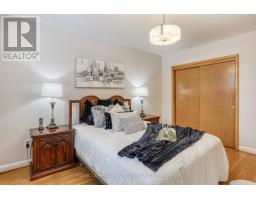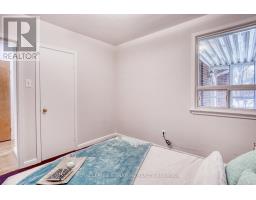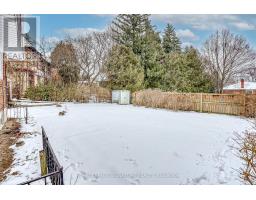29 Broadlands Boulevard Toronto, Ontario M3A 1J1
$1,288,000
Charming Bungalow in a Fantastic Neighbourhood! Welcome to this well-loved bungalow, cherished by the same wonderful couple over 50 years! This home offers a rare oversized double-car garage and a concrete driveway that fits four cars, making parking a breeze. Inside, you'll find three spacious bedrooms, two bathrooms, and a large eat-in kitchen, perfect for family gatherings. The separate basement entrance and second staircase provide great income potential or extra space for extended family. Let the fireplace warm you on cold winter days. Here is so much room to keep the kids and adults busy when being outside is too cold. Plus, enjoy peace of mind with a brand-new furnace! Located in a highly desirable neighbourhood, this home is just steps from schools, shops, churches, playgrounds, an outdoor ice rink, a community centre, tennis courts, walking trails and a pool. Easy access to major highways makes commuting a breeze. Don't miss out on this incredible opportunity. (id:50886)
Property Details
| MLS® Number | C11959311 |
| Property Type | Single Family |
| Community Name | Parkwoods-Donalda |
| Features | Irregular Lot Size |
| Parking Space Total | 6 |
Building
| Bathroom Total | 3 |
| Bedrooms Above Ground | 3 |
| Bedrooms Below Ground | 1 |
| Bedrooms Total | 4 |
| Appliances | Dryer, Freezer, Furniture, Microwave, Refrigerator, Stove, Washer |
| Architectural Style | Bungalow |
| Basement Development | Finished |
| Basement Features | Separate Entrance |
| Basement Type | N/a (finished) |
| Construction Style Attachment | Detached |
| Cooling Type | Central Air Conditioning |
| Exterior Finish | Brick |
| Fireplace Present | Yes |
| Flooring Type | Hardwood, Carpeted |
| Foundation Type | Block |
| Half Bath Total | 2 |
| Heating Fuel | Natural Gas |
| Heating Type | Forced Air |
| Stories Total | 1 |
| Size Interior | 1,100 - 1,500 Ft2 |
| Type | House |
| Utility Water | Municipal Water |
Parking
| Attached Garage |
Land
| Acreage | No |
| Sewer | Sanitary Sewer |
| Size Depth | 111 Ft ,10 In |
| Size Frontage | 72 Ft ,2 In |
| Size Irregular | 72.2 X 111.9 Ft ; Irregular - 46.01 X 110.26 |
| Size Total Text | 72.2 X 111.9 Ft ; Irregular - 46.01 X 110.26 |
Rooms
| Level | Type | Length | Width | Dimensions |
|---|---|---|---|---|
| Basement | Recreational, Games Room | 6.51 m | 4.55 m | 6.51 m x 4.55 m |
| Basement | Bedroom 4 | 4.41 m | 4.04 m | 4.41 m x 4.04 m |
| Basement | Laundry Room | 3.19 m | 2.69 m | 3.19 m x 2.69 m |
| Basement | Workshop | 4.09 m | 2.02 m | 4.09 m x 2.02 m |
| Main Level | Living Room | 4.73 m | 3.87 m | 4.73 m x 3.87 m |
| Main Level | Dining Room | 2.9 m | 2.78 m | 2.9 m x 2.78 m |
| Main Level | Kitchen | 4.46 m | 3.21 m | 4.46 m x 3.21 m |
| Main Level | Primary Bedroom | 3.98 m | 3.2 m | 3.98 m x 3.2 m |
| Main Level | Bedroom 2 | 3.52 m | 3.16 m | 3.52 m x 3.16 m |
| Main Level | Bedroom 3 | 3.13 m | 2.92 m | 3.13 m x 2.92 m |
Contact Us
Contact us for more information
Martina Brankovsky
Salesperson
(647) 297-9700
www.brankovsky.com/
www.facebook.com/MartinaHomes
www.linkedin.com/in/martinabrankovsky/
8 Sampson Mews Suite 201 The Shops At Don Mills
Toronto, Ontario M3C 0H5
(416) 443-0300
(416) 443-8619
Rosti Brankovsky
Broker
www.brankovsky.com/
8 Sampson Mews Suite 201 The Shops At Don Mills
Toronto, Ontario M3C 0H5
(416) 443-0300
(416) 443-8619












