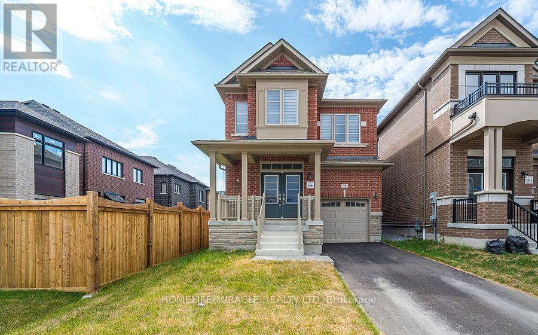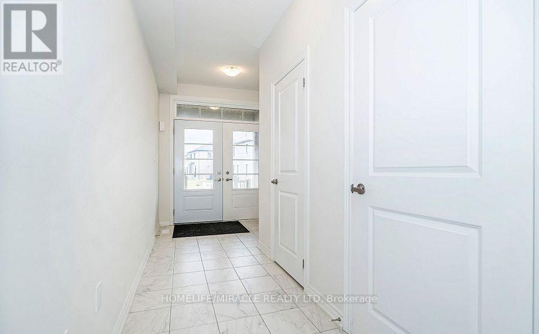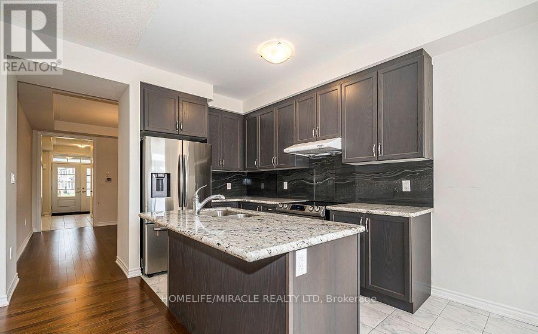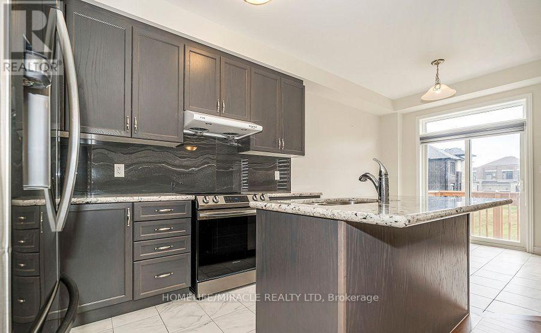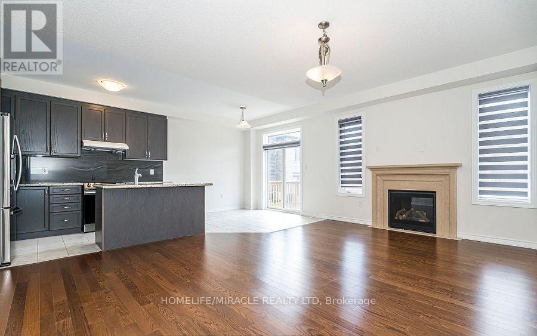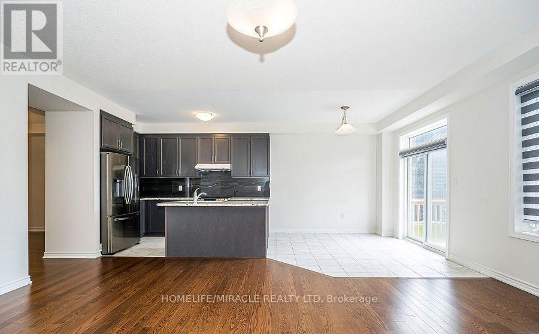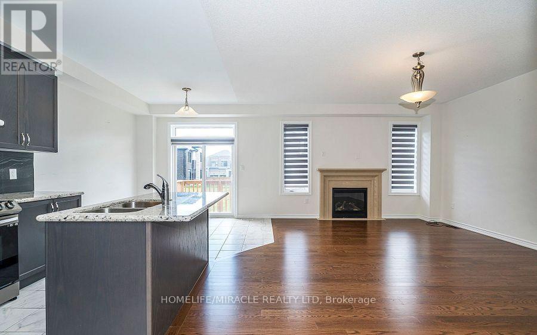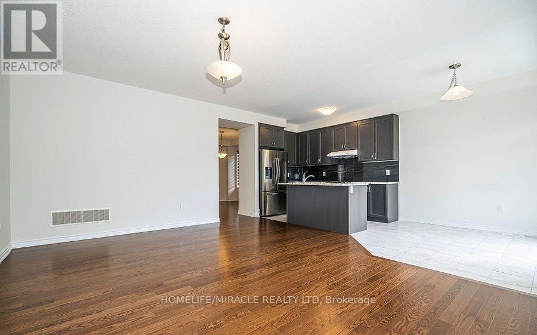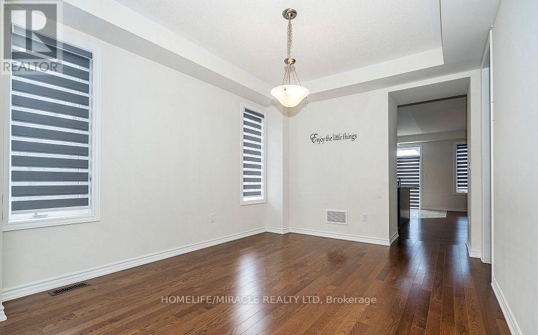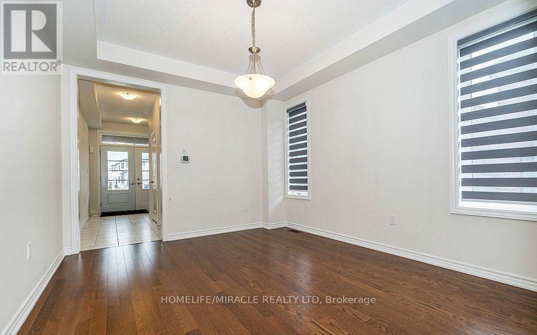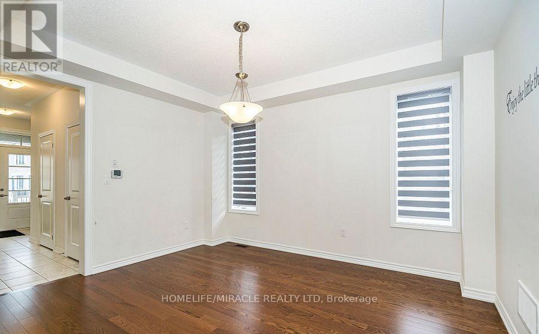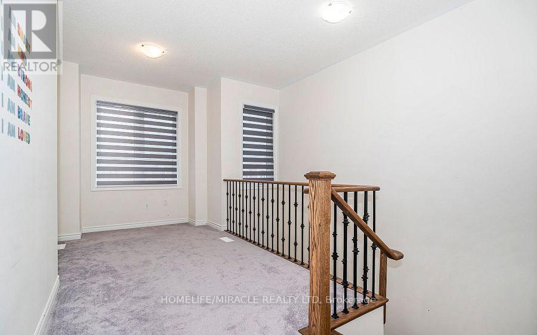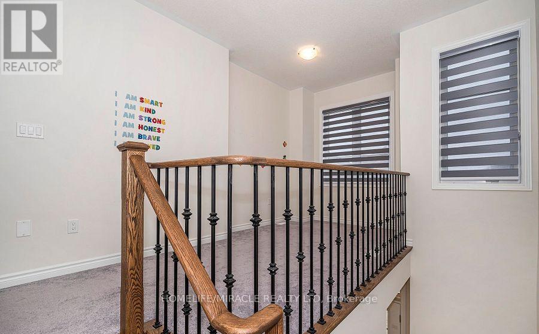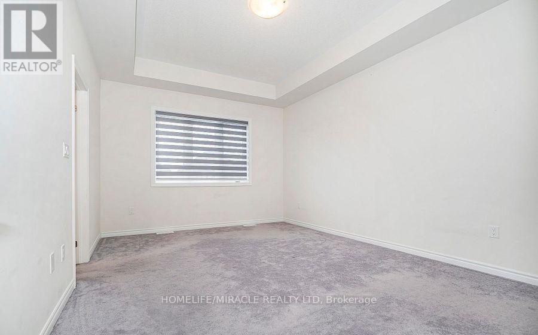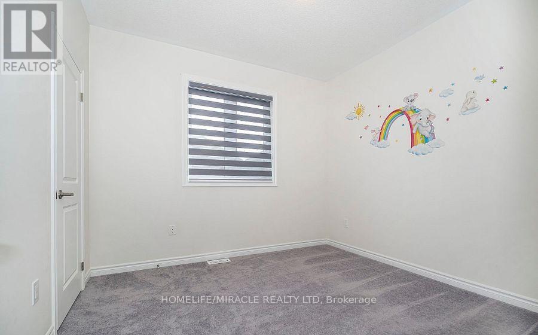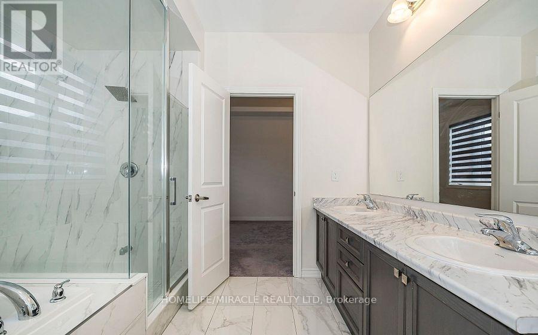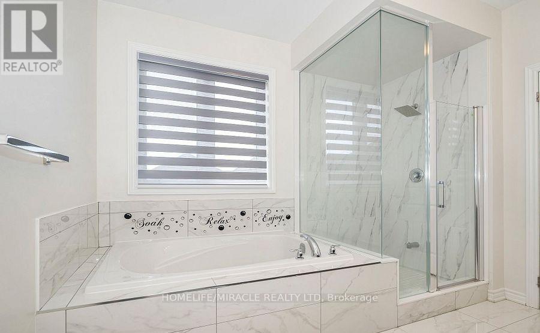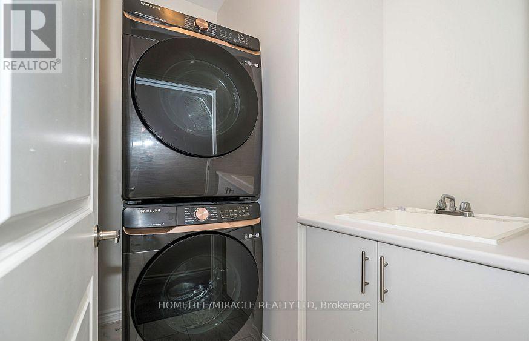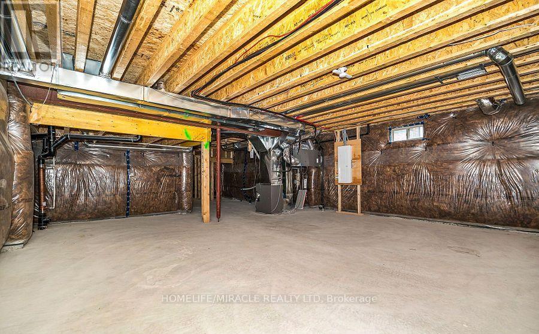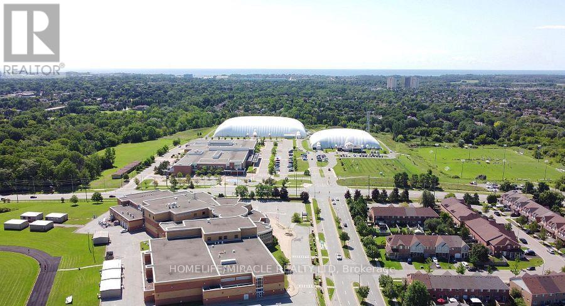29 Bromfield Street Whitby, Ontario L1P 0P8
$3,150 Monthly
The home provides a warm yet sophisticated atmosphere that perfectly blends style and function for an extraordinary living experience in a highly desirable family-friendly neighborhood. *For Additional Property Details Click The Brochure Icon Below* Beautiful single-detached 4-bedroom 3 washroom house located in the neighborhood of Rural Whitby. The Double Door entry with 9 ft ceilings & Hardwood on the main floor. Close to Hwy 412 and 401. Minutes to High Schools, Shopping Centers, Rec Centre. (id:50886)
Property Details
| MLS® Number | E12547662 |
| Property Type | Single Family |
| Community Name | Rural Whitby |
| Amenities Near By | Park, Schools |
| Community Features | School Bus |
| Features | Irregular Lot Size |
| Parking Space Total | 3 |
Building
| Bathroom Total | 3 |
| Bedrooms Above Ground | 4 |
| Bedrooms Total | 4 |
| Appliances | Garage Door Opener Remote(s), Dishwasher, Dryer, Stove, Washer, Refrigerator |
| Basement Development | Finished |
| Basement Type | Full (finished) |
| Construction Style Attachment | Detached |
| Cooling Type | Central Air Conditioning |
| Exterior Finish | Brick |
| Fireplace Present | Yes |
| Flooring Type | Hardwood, Ceramic, Carpeted |
| Foundation Type | Concrete |
| Half Bath Total | 1 |
| Heating Fuel | Natural Gas |
| Heating Type | Forced Air |
| Stories Total | 2 |
| Size Interior | 2,000 - 2,500 Ft2 |
| Type | House |
| Utility Water | Municipal Water |
Parking
| Attached Garage | |
| Garage |
Land
| Acreage | No |
| Land Amenities | Park, Schools |
| Sewer | Sanitary Sewer |
| Size Depth | 105 Ft |
| Size Frontage | 30 Ft |
| Size Irregular | 30 X 105 Ft |
| Size Total Text | 30 X 105 Ft |
Rooms
| Level | Type | Length | Width | Dimensions |
|---|---|---|---|---|
| Second Level | Primary Bedroom | 3.45 m | 5.01 m | 3.45 m x 5.01 m |
| Second Level | Bedroom 2 | 3.06 m | 3.04 m | 3.06 m x 3.04 m |
| Second Level | Bedroom 3 | 3.06 m | 3.04 m | 3.06 m x 3.04 m |
| Second Level | Bedroom 4 | 3.04 m | 3.07 m | 3.04 m x 3.07 m |
| Second Level | Media | 2.5 m | 3 m | 2.5 m x 3 m |
| Main Level | Family Room | 3.75 m | 5.62 m | 3.75 m x 5.62 m |
| Main Level | Eating Area | 3.12 m | 3.09 m | 3.12 m x 3.09 m |
| Main Level | Dining Room | 3.48 m | 4.06 m | 3.48 m x 4.06 m |
| Main Level | Kitchen | 2.5 m | 3.45 m | 2.5 m x 3.45 m |
https://www.realtor.ca/real-estate/29106649/29-bromfield-street-whitby-rural-whitby
Contact Us
Contact us for more information
Rahul Rahunathan
Salesperson
(416) 400-4221
11a-5010 Steeles Ave. West
Toronto, Ontario M9V 5C6
(416) 747-9777
(416) 747-7135
www.homelifemiracle.com/

