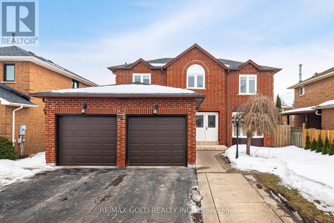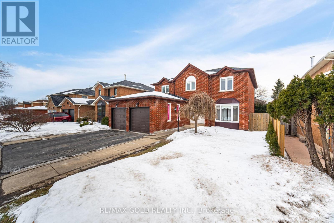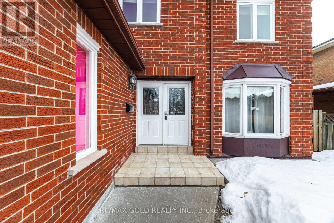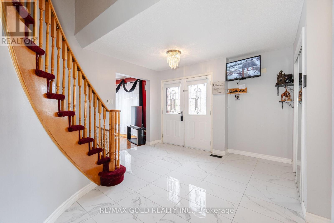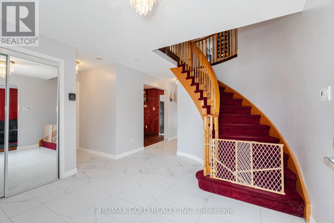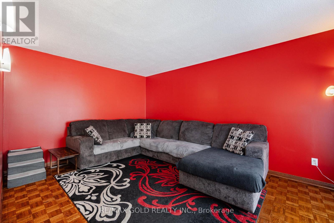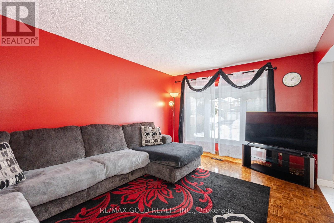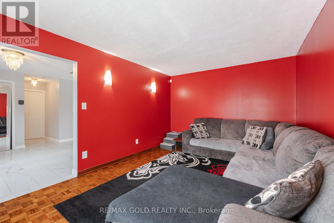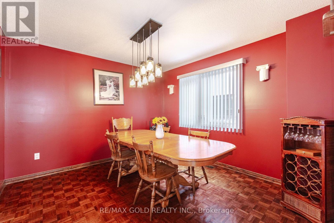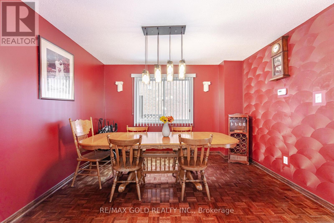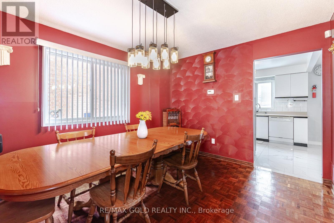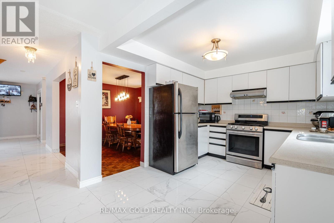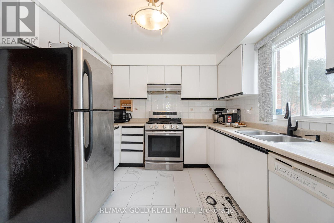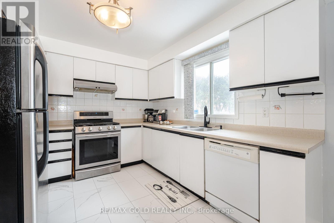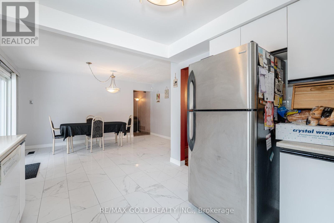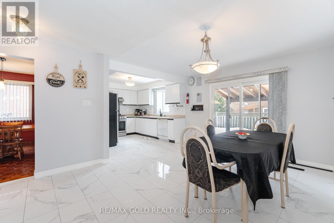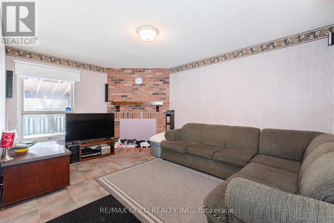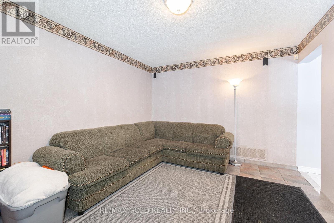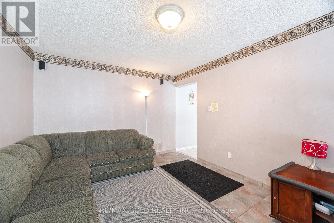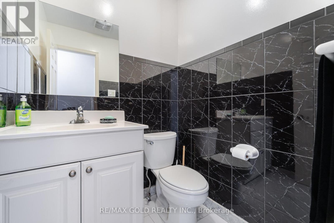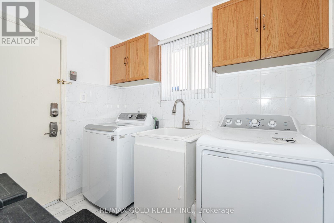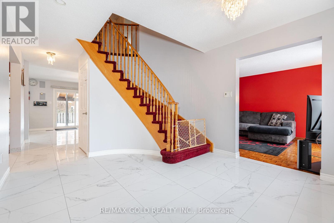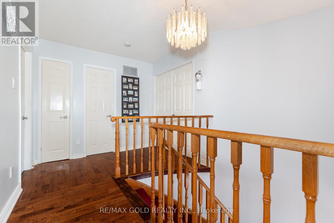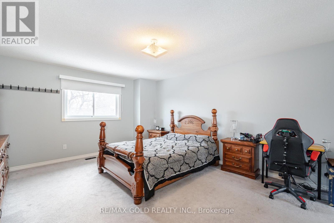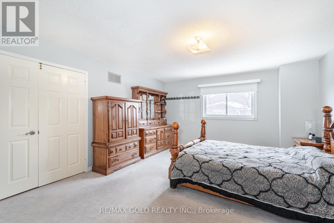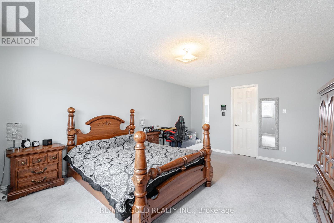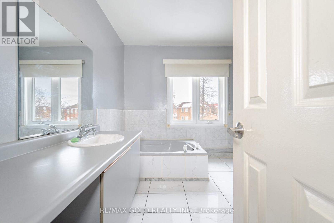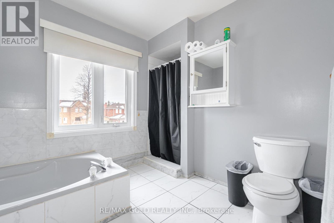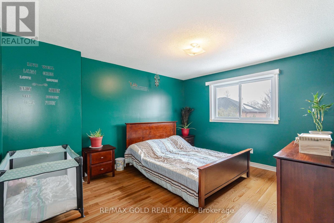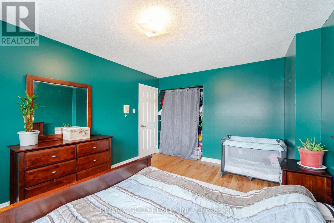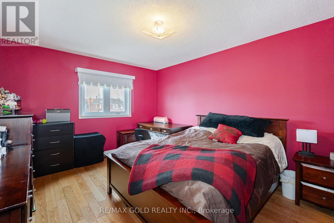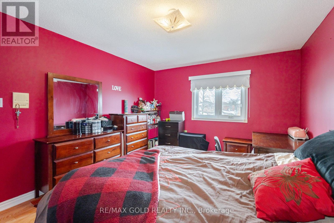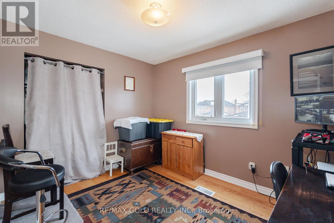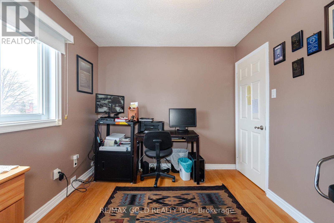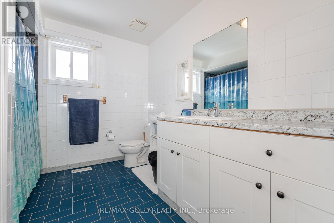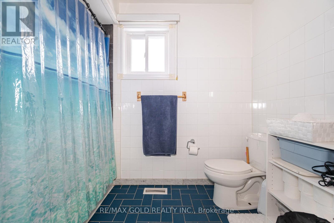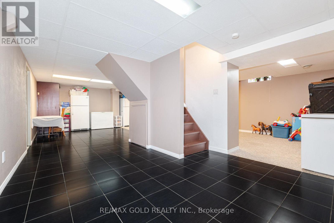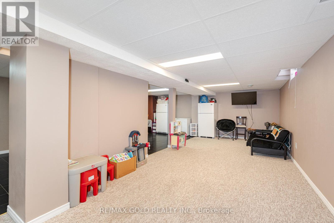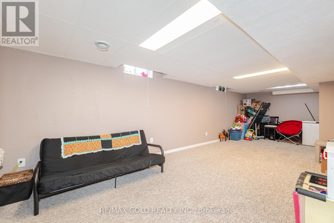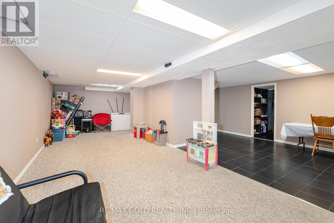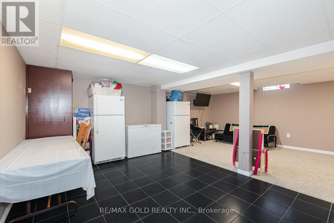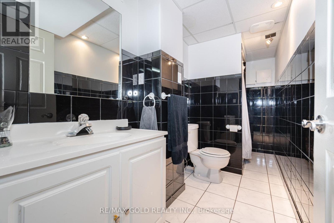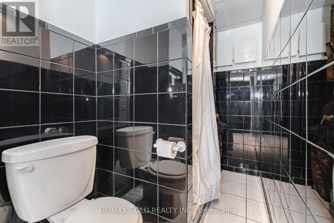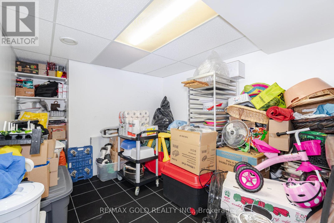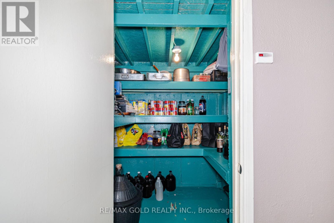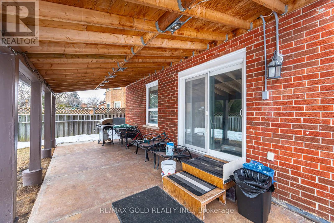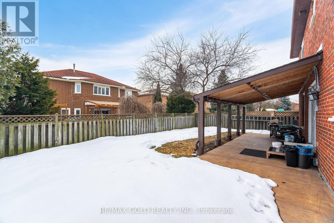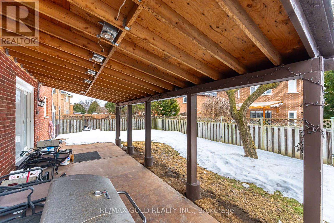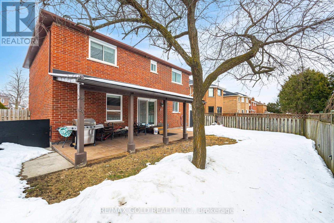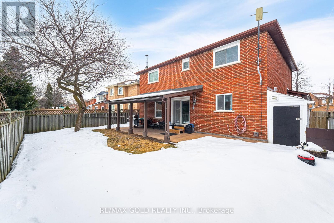29 Brydon Crescent Brampton, Ontario L6X 3K2
$1,099,900
This stunning detached 4-bedroom, 4-bathroom home in Brampton offers spacious living with modern finishes. The open-concept layout features a gourmet kitchen, large family room, and a formal dining area perfect for entertaining. Each bedroom is generously sized, with the master suite including a walk-in closet and an ensuite bathroom. The finished basement provides additional living space, ideal for a home theater or recreation room. With a beautiful yard, this home is perfect for families seeking both comfort and style in a desirable neighbourhood. (id:50886)
Property Details
| MLS® Number | W12399270 |
| Property Type | Single Family |
| Community Name | Brampton East |
| Equipment Type | Water Heater |
| Parking Space Total | 6 |
| Rental Equipment Type | Water Heater |
Building
| Bathroom Total | 4 |
| Bedrooms Above Ground | 4 |
| Bedrooms Total | 4 |
| Appliances | Dishwasher, Dryer, Stove, Washer, Window Coverings, Refrigerator |
| Basement Development | Finished |
| Basement Type | N/a (finished) |
| Construction Style Attachment | Detached |
| Cooling Type | Central Air Conditioning, Ventilation System |
| Exterior Finish | Brick |
| Fireplace Present | Yes |
| Flooring Type | Parquet, Ceramic, Carpeted, Laminate |
| Foundation Type | Poured Concrete |
| Half Bath Total | 1 |
| Heating Fuel | Natural Gas |
| Heating Type | Forced Air |
| Stories Total | 2 |
| Size Interior | 2,000 - 2,500 Ft2 |
| Type | House |
| Utility Water | Municipal Water |
Parking
| Attached Garage | |
| Garage |
Land
| Acreage | No |
| Sewer | Sanitary Sewer |
| Size Depth | 101 Ft ,3 In |
| Size Frontage | 49 Ft ,3 In |
| Size Irregular | 49.3 X 101.3 Ft |
| Size Total Text | 49.3 X 101.3 Ft |
Rooms
| Level | Type | Length | Width | Dimensions |
|---|---|---|---|---|
| Second Level | Primary Bedroom | 13.09 m | 16.99 m | 13.09 m x 16.99 m |
| Second Level | Bedroom 2 | 11.29 m | 13.09 m | 11.29 m x 13.09 m |
| Second Level | Bedroom 3 | 11.32 m | 14.04 m | 11.32 m x 14.04 m |
| Second Level | Bedroom 4 | 8.1 m | 11.52 m | 8.1 m x 11.52 m |
| Main Level | Living Room | 10.99 m | 15.58 m | 10.99 m x 15.58 m |
| Main Level | Family Room | 10.99 m | 14.99 m | 10.99 m x 14.99 m |
| Main Level | Kitchen | 10.89 m | 10.1 m | 10.89 m x 10.1 m |
| Main Level | Dining Room | 11.09 m | 11.91 m | 11.09 m x 11.91 m |
https://www.realtor.ca/real-estate/28853678/29-brydon-crescent-brampton-brampton-east-brampton-east
Contact Us
Contact us for more information
Paul Mundhan
Broker
www.paulmundhan.com/
2720 North Park Drive #201
Brampton, Ontario L6S 0E9
(905) 456-1010
(905) 673-8900
Jassi Murba
Broker
(647) 618-2548
jassiandpaul.com/
2720 North Park Drive #201
Brampton, Ontario L6S 0E9
(905) 456-1010
(905) 673-8900

