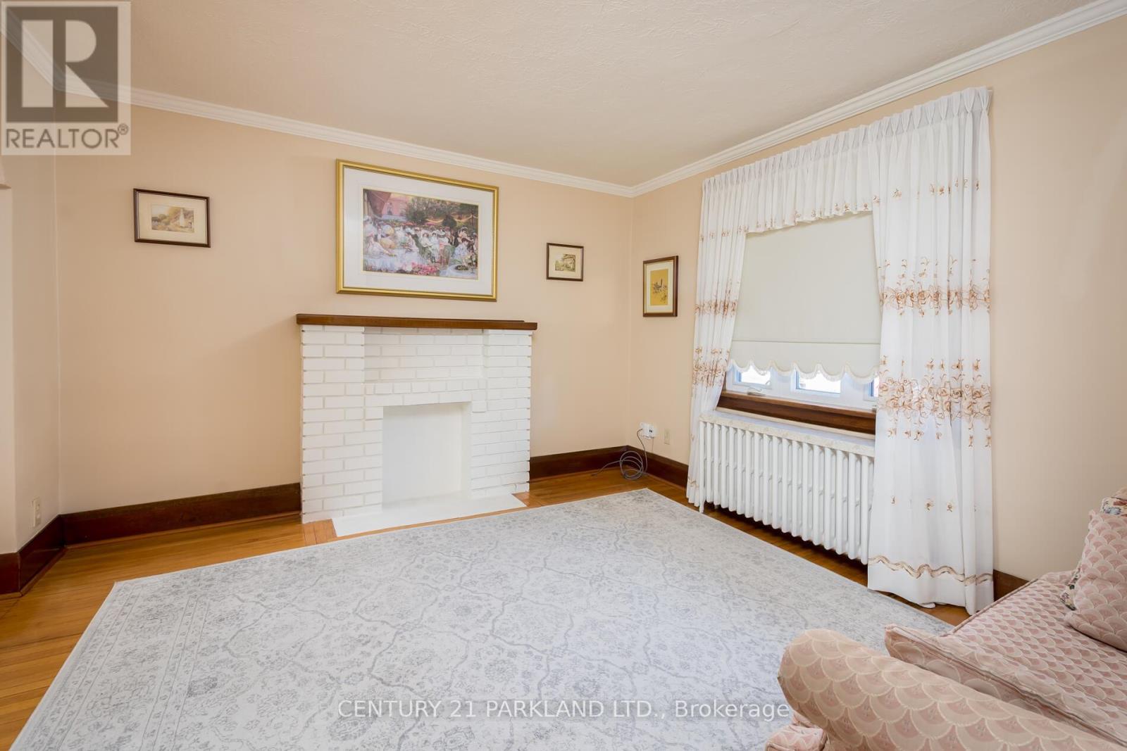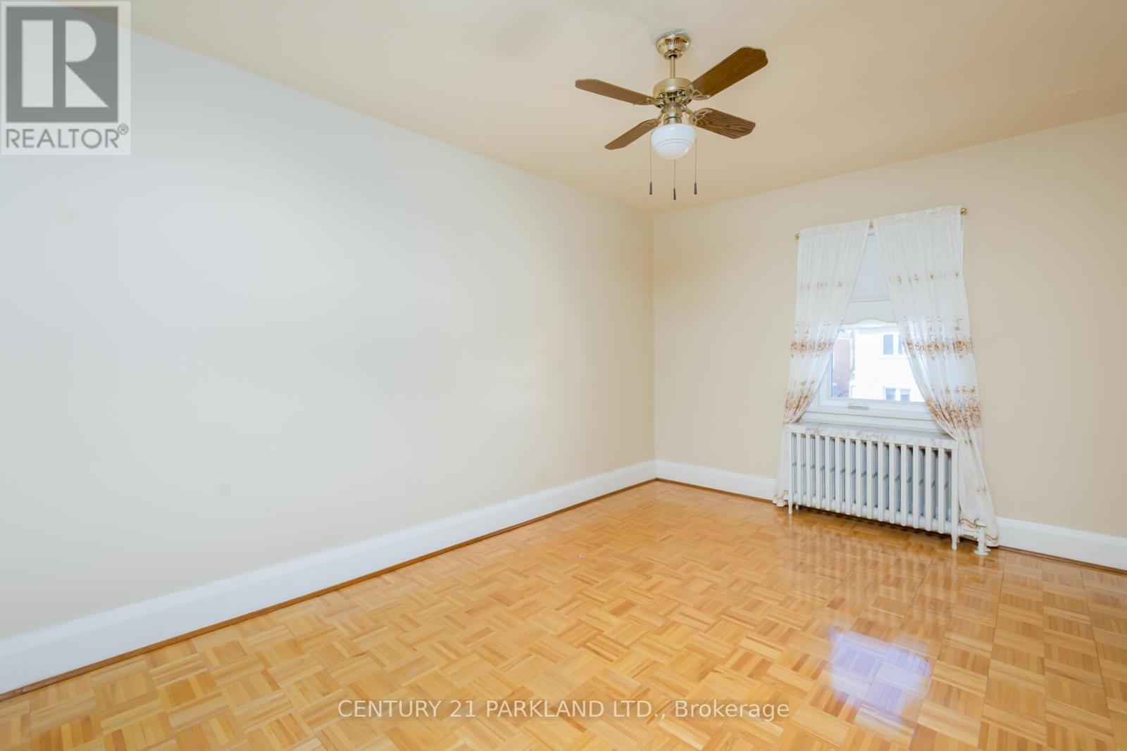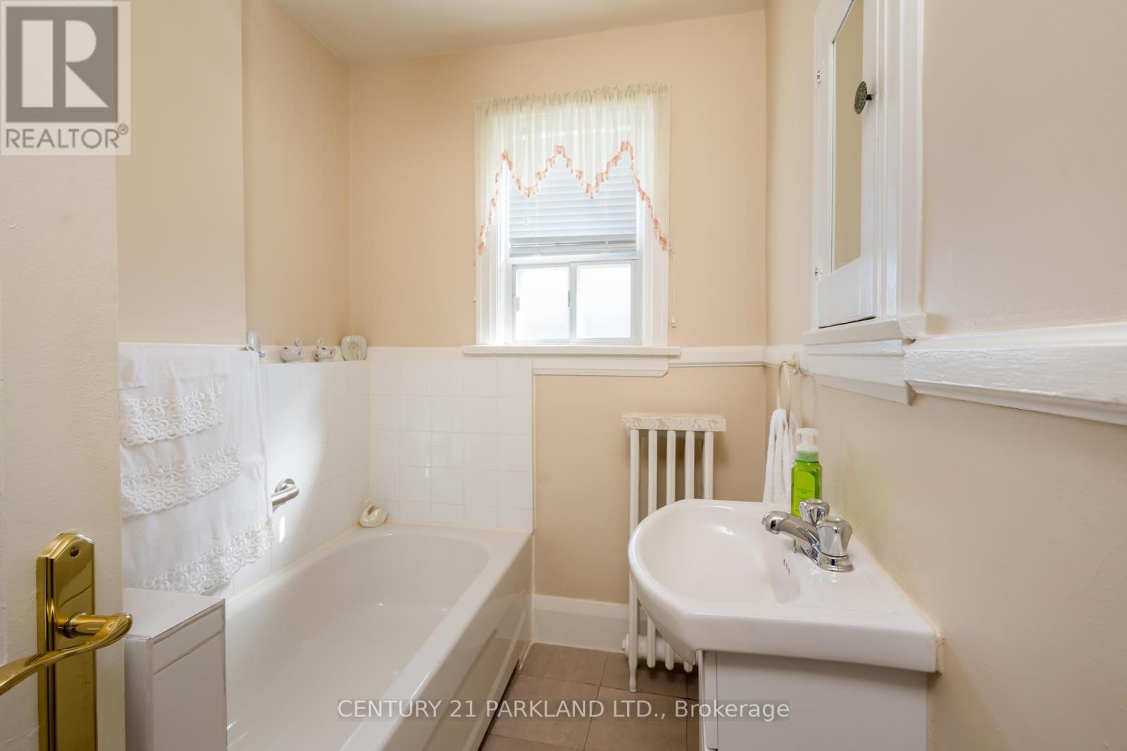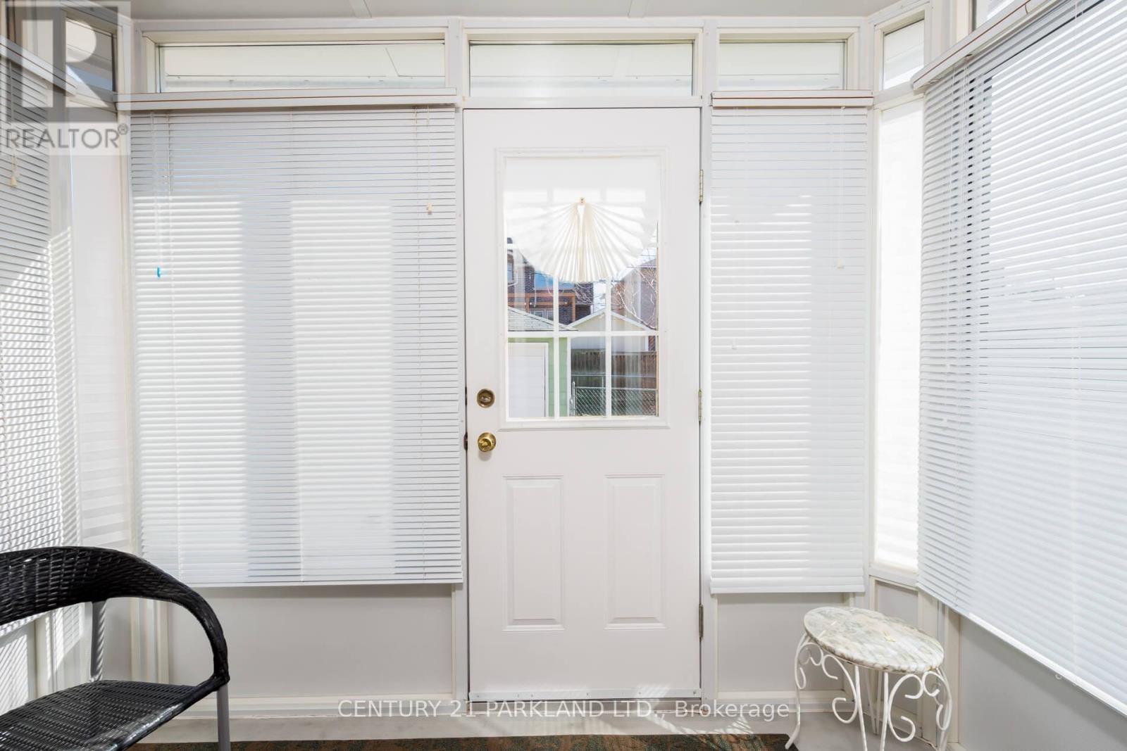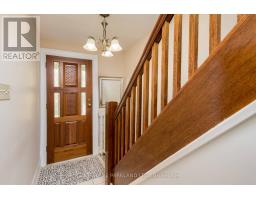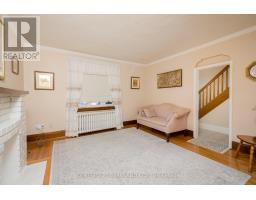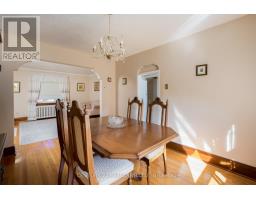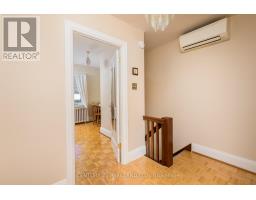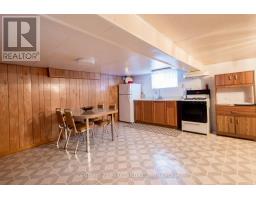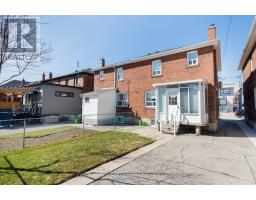29 Cadorna Avenue Toronto, Ontario M4J 3W7
$999,900
Welcome to this beautifully maintained and charming semi-detached home, nestled on a quiet street in Vibrant East York. Blending original charm with modern updates, this 3-bedroom gem is ready for its next family. With an impressive 78 Walk Score, you're just moments away from parks, community centres, hospitals/doctors office and an array of local bakeries, cafes, and restaurants. Commuting is effortless with easy access to public transit (TTC Bus & Station) and the nearby DVP, making trips downtown or around the city a breeze. Families will appreciate the convenience of nearby schools within walking distance, including both French and English options. And when you're in the mood to explore, take a short stroll to the vibrant Danforth Village, where you'll find an eclectic mix of shops, dining, and local amenities. Don't miss your chance to be part of this lively, family-friendly community and call this East York gem your Home. (id:50886)
Property Details
| MLS® Number | E12057493 |
| Property Type | Single Family |
| Community Name | Danforth Village-East York |
| Amenities Near By | Hospital, Place Of Worship, Schools, Public Transit, Park |
| Community Features | Community Centre |
| Features | Carpet Free |
| Parking Space Total | 1 |
Building
| Bathroom Total | 2 |
| Bedrooms Above Ground | 3 |
| Bedrooms Total | 3 |
| Appliances | Water Heater, Blinds, Two Stoves, Washer, Two Refrigerators |
| Basement Development | Finished |
| Basement Type | Full (finished) |
| Construction Style Attachment | Semi-detached |
| Cooling Type | Wall Unit |
| Exterior Finish | Brick |
| Flooring Type | Hardwood, Vinyl, Parquet |
| Foundation Type | Block |
| Heating Fuel | Natural Gas |
| Heating Type | Hot Water Radiator Heat |
| Stories Total | 2 |
| Size Interior | 700 - 1,100 Ft2 |
| Type | House |
| Utility Water | Municipal Water |
Parking
| Detached Garage | |
| Garage |
Land
| Acreage | No |
| Land Amenities | Hospital, Place Of Worship, Schools, Public Transit, Park |
| Sewer | Sanitary Sewer |
| Size Depth | 100 Ft |
| Size Frontage | 23 Ft ,8 In |
| Size Irregular | 23.7 X 100 Ft |
| Size Total Text | 23.7 X 100 Ft |
| Zoning Description | Single Family Residential Code: Rs |
Rooms
| Level | Type | Length | Width | Dimensions |
|---|---|---|---|---|
| Second Level | Primary Bedroom | 4.26 m | 2.74 m | 4.26 m x 2.74 m |
| Second Level | Bedroom 2 | 3.65 m | 2.31 m | 3.65 m x 2.31 m |
| Second Level | Bedroom 3 | 3.52 m | 2.41 m | 3.52 m x 2.41 m |
| Basement | Recreational, Games Room | 4.67 m | 4.8 m | 4.67 m x 4.8 m |
| Main Level | Living Room | 3.91 m | 3.78 m | 3.91 m x 3.78 m |
| Main Level | Dining Room | 3.65 m | 2.97 m | 3.65 m x 2.97 m |
| Main Level | Kitchen | 3.33 m | 2.41 m | 3.33 m x 2.41 m |
Utilities
| Cable | Installed |
| Sewer | Installed |
Contact Us
Contact us for more information
Chris La Delfa
Salesperson
chris-ladelfa.c21.ca/
www.facebook.com/c21chrisladelfa
twitter.com/c21ChrisLaDelfa
ca.linkedin.com/in/chris-la-delfa-102aa9a9
2179 Danforth Ave.
Toronto, Ontario M4C 1K4
(416) 690-2121
(416) 690-2151
www.c21parkland.com






