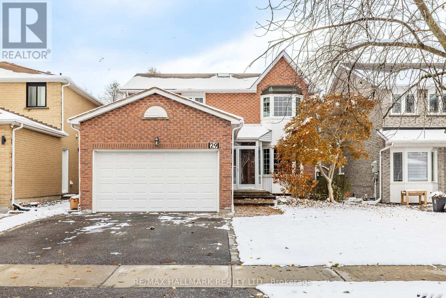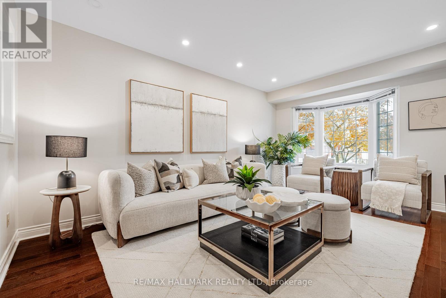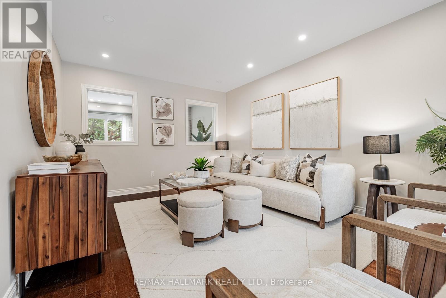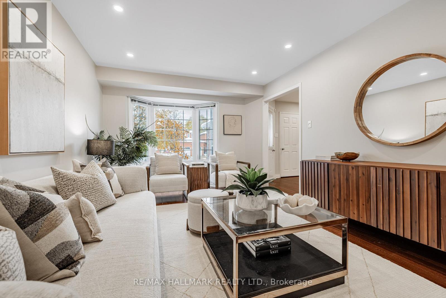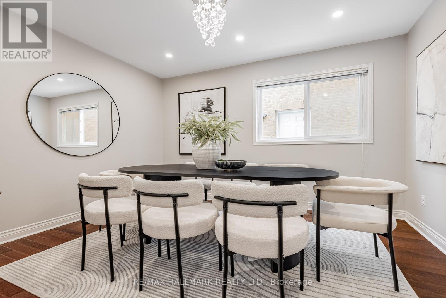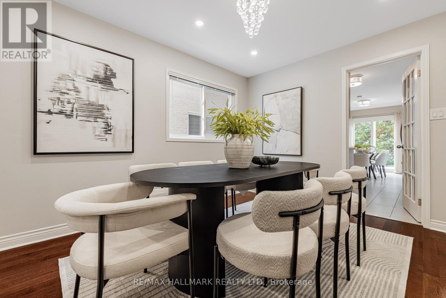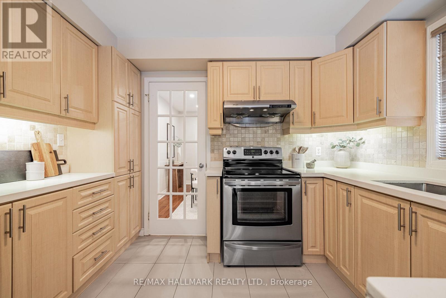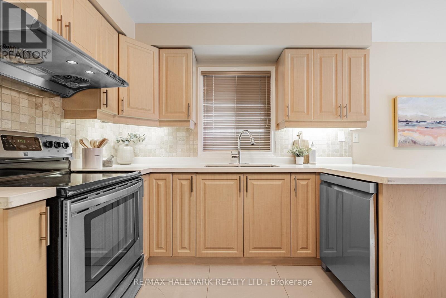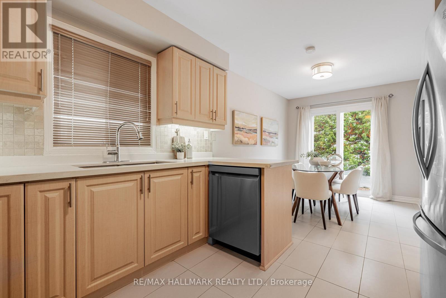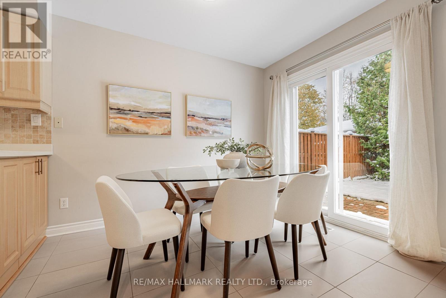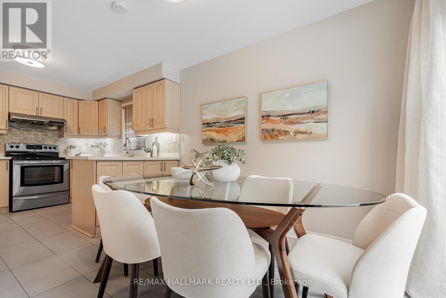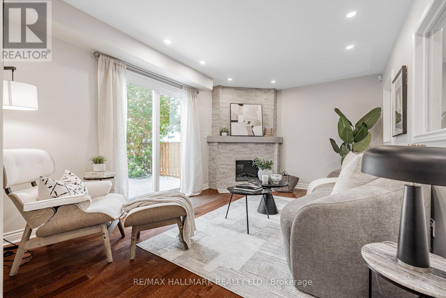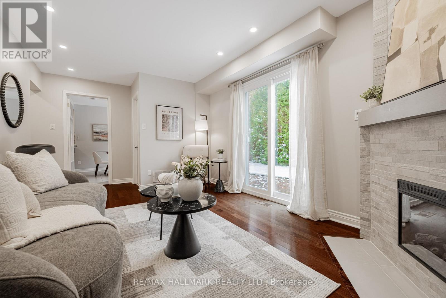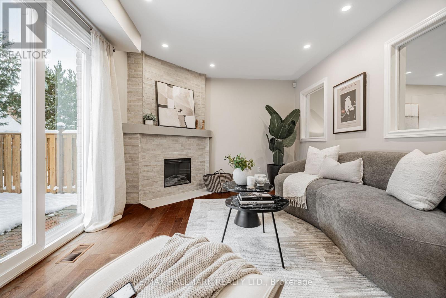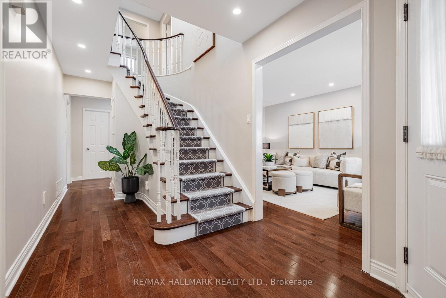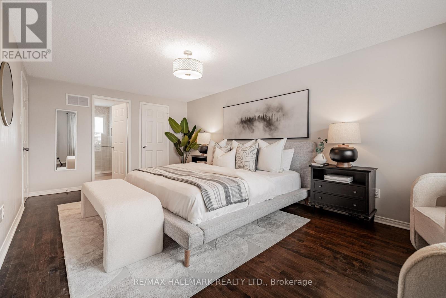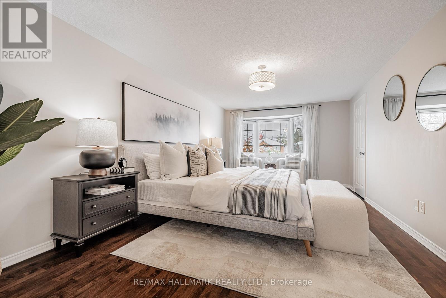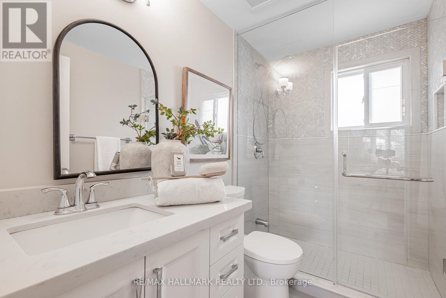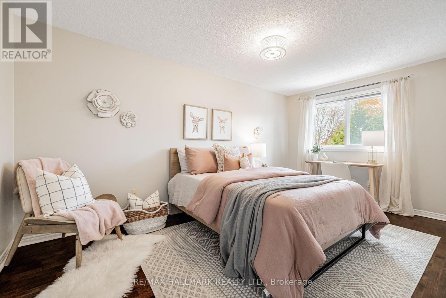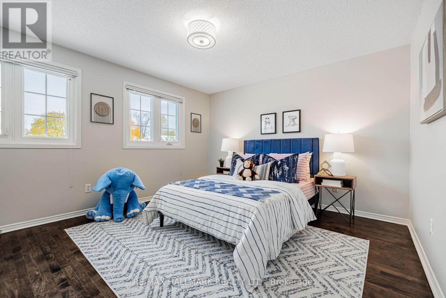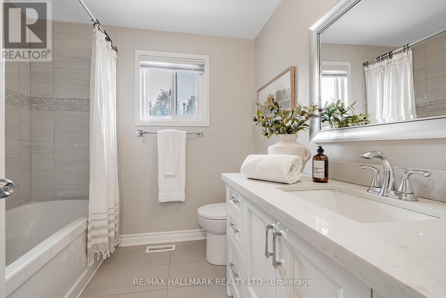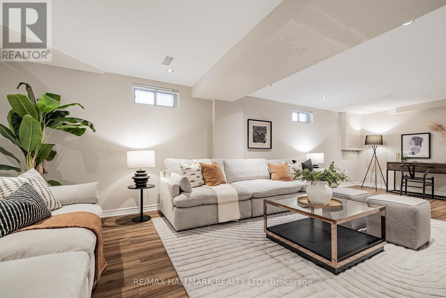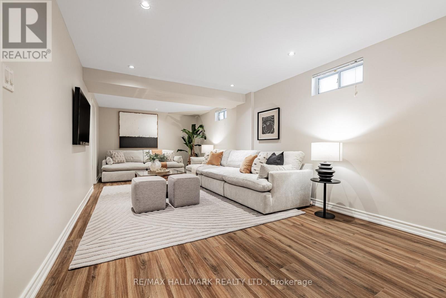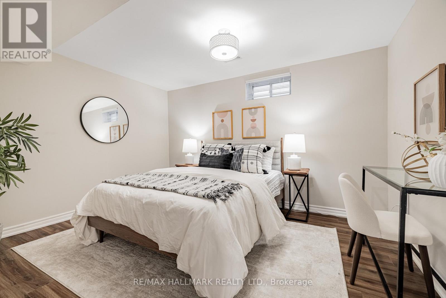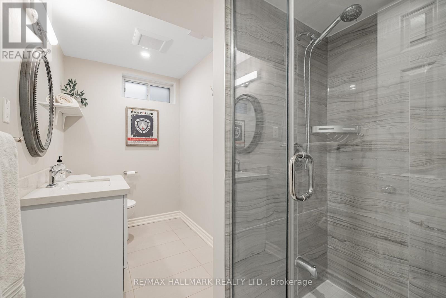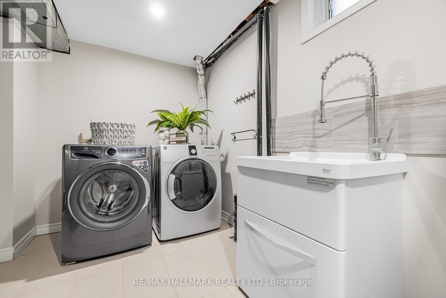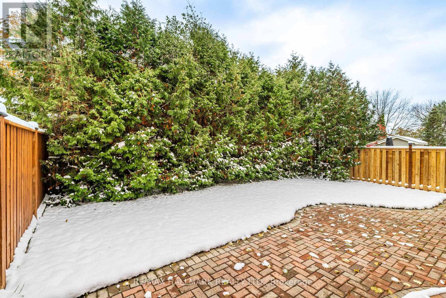29 Canterbury Court Richmond Hill, Ontario L4C 8E4
$1,199,000
Welcome to 29 Canterbury Court - a beautifully renovated family home in the heart of Richmond Hill! This stunning home features 3 generous bedrooms upstairs, including a luxurious primary retreat with a walk-in closet and updated ensuite. All 4 bathrooms in the home have been updated with modern finishes, offering style and comfort throughout. The main floor is perfect for family living, with a bright living room, formal dining room, cozy family room, and an eat-in kitchen with walkouts to the backyard from both the kitchen and family room. Gleaming hardwood floors and stylish pot lights flow throughout, while the double car garage adds convenience. The finished basement provides a spacious rec room, an extra bedroom, and abundant storage - ideal for growing families. Set on a 39 ft wide lot in a prime neighbourhood near top-rated schools, Hillcrest Mall, parks, and transit, this exceptional home combines style, space, and location - a rare opportunity in Richmond Hill! (id:50886)
Open House
This property has open houses!
2:00 pm
Ends at:4:00 pm
2:00 pm
Ends at:4:00 pm
Property Details
| MLS® Number | N12537430 |
| Property Type | Single Family |
| Community Name | Harding |
| Equipment Type | Water Heater |
| Parking Space Total | 4 |
| Rental Equipment Type | Water Heater |
Building
| Bathroom Total | 4 |
| Bedrooms Above Ground | 3 |
| Bedrooms Below Ground | 1 |
| Bedrooms Total | 4 |
| Appliances | Central Vacuum, Dishwasher, Dryer, Garage Door Opener, Hood Fan, Oven, Stove, Washer, Window Coverings, Refrigerator |
| Basement Development | Finished |
| Basement Type | N/a (finished) |
| Construction Style Attachment | Detached |
| Cooling Type | Central Air Conditioning |
| Exterior Finish | Brick |
| Fireplace Present | Yes |
| Flooring Type | Hardwood, Laminate, Tile |
| Foundation Type | Concrete |
| Half Bath Total | 1 |
| Heating Fuel | Natural Gas |
| Heating Type | Forced Air |
| Stories Total | 2 |
| Size Interior | 1,500 - 2,000 Ft2 |
| Type | House |
| Utility Water | Municipal Water |
Parking
| Attached Garage | |
| Garage |
Land
| Acreage | No |
| Sewer | Sanitary Sewer |
| Size Depth | 98 Ft ,6 In |
| Size Frontage | 39 Ft ,4 In |
| Size Irregular | 39.4 X 98.5 Ft |
| Size Total Text | 39.4 X 98.5 Ft |
Rooms
| Level | Type | Length | Width | Dimensions |
|---|---|---|---|---|
| Second Level | Primary Bedroom | 5.61 m | 3.43 m | 5.61 m x 3.43 m |
| Second Level | Bedroom 2 | 4.6 m | 2.74 m | 4.6 m x 2.74 m |
| Second Level | Bedroom 3 | 3.51 m | 3.91 m | 3.51 m x 3.91 m |
| Lower Level | Cold Room | 2.36 m | 1.3 m | 2.36 m x 1.3 m |
| Lower Level | Bedroom 4 | 3.91 m | 3.1 m | 3.91 m x 3.1 m |
| Lower Level | Recreational, Games Room | 8.1 m | 3.35 m | 8.1 m x 3.35 m |
| Lower Level | Laundry Room | 3.84 m | 3.28 m | 3.84 m x 3.28 m |
| Main Level | Living Room | 4.75 m | 3.4 m | 4.75 m x 3.4 m |
| Main Level | Dining Room | 3.66 m | 3.15 m | 3.66 m x 3.15 m |
| Main Level | Kitchen | 2.87 m | 3.15 m | 2.87 m x 3.15 m |
| Main Level | Family Room | 3.3 m | 4.65 m | 3.3 m x 4.65 m |
https://www.realtor.ca/real-estate/29095341/29-canterbury-court-richmond-hill-harding-harding
Contact Us
Contact us for more information
Alyssa Mincer
Salesperson
435 Eglinton Avenue West
Toronto, Ontario M5N 1A4
(416) 483-4337
(416) 483-1663
www.slavensrealestate.com/
Sabrina Kaufman
Broker
www.skt.ca/
170 Merton St
Toronto, Ontario M4S 1A1
(416) 486-5588
(416) 486-6988

