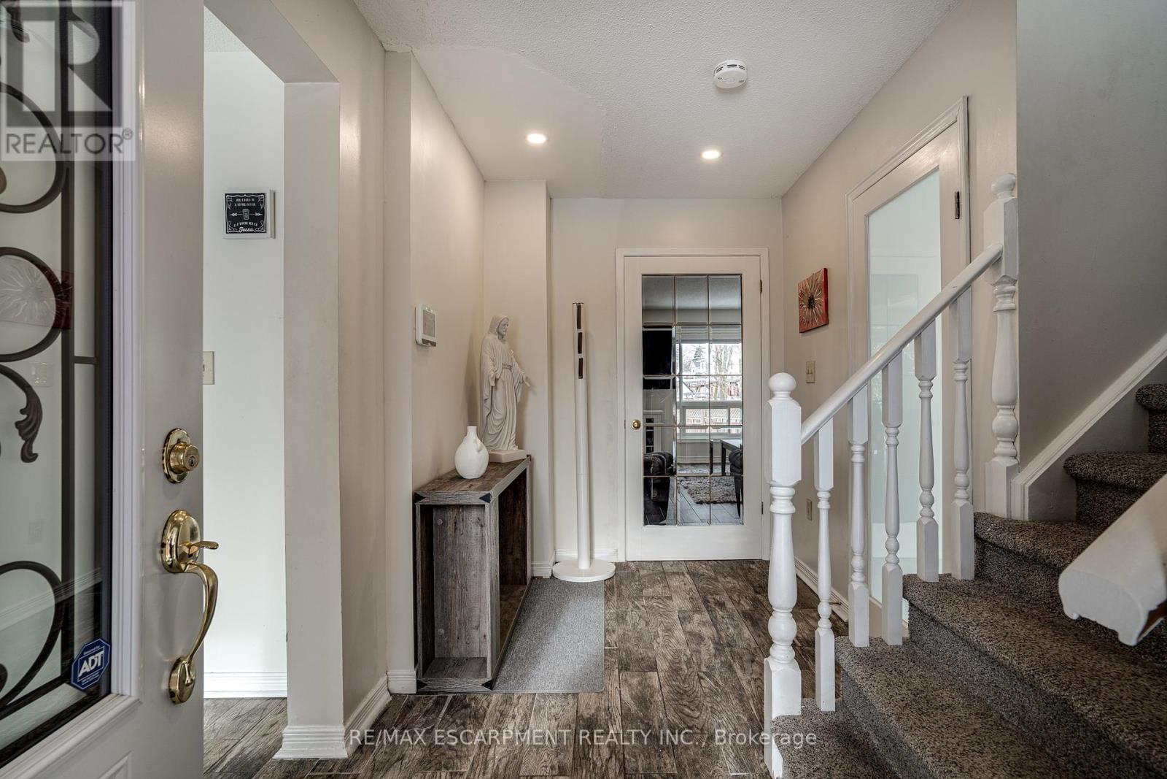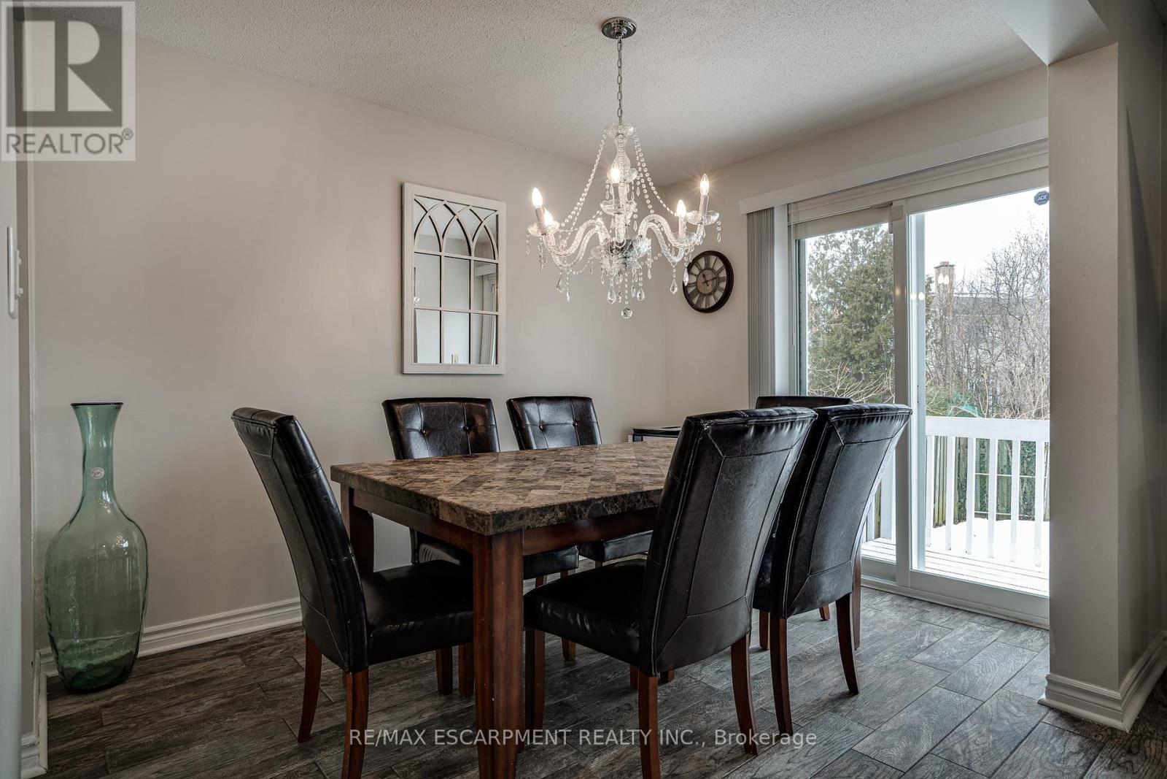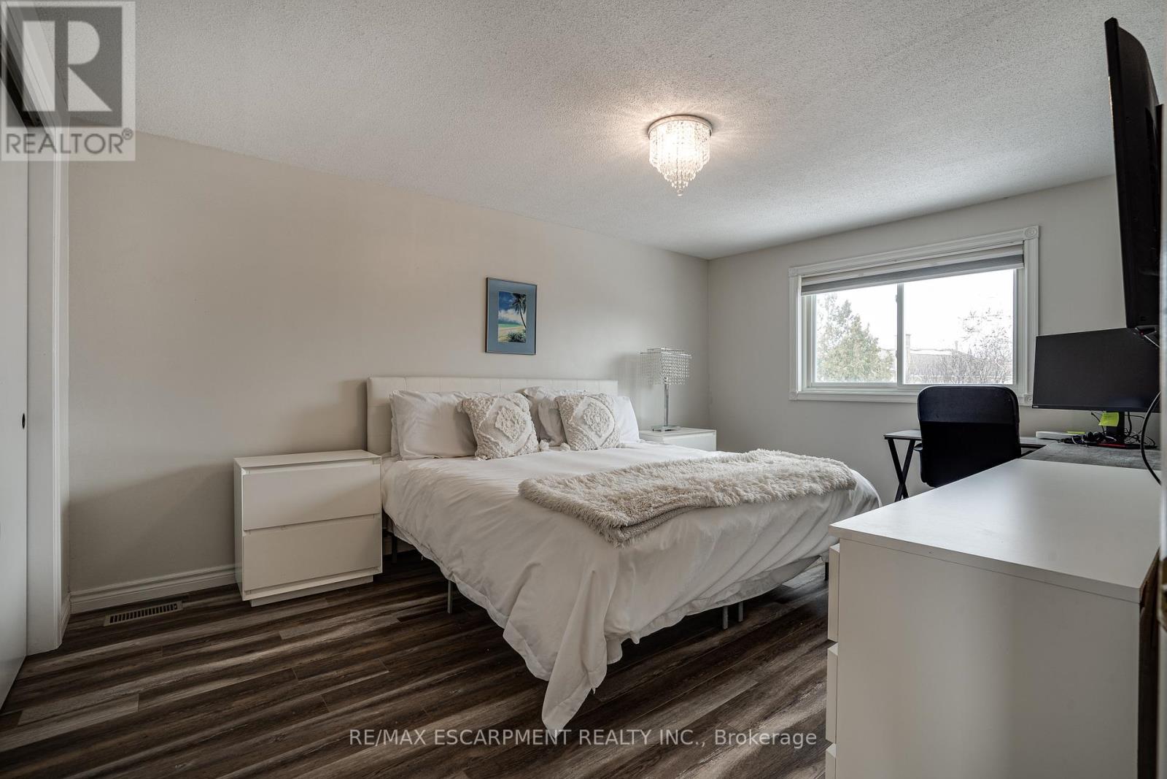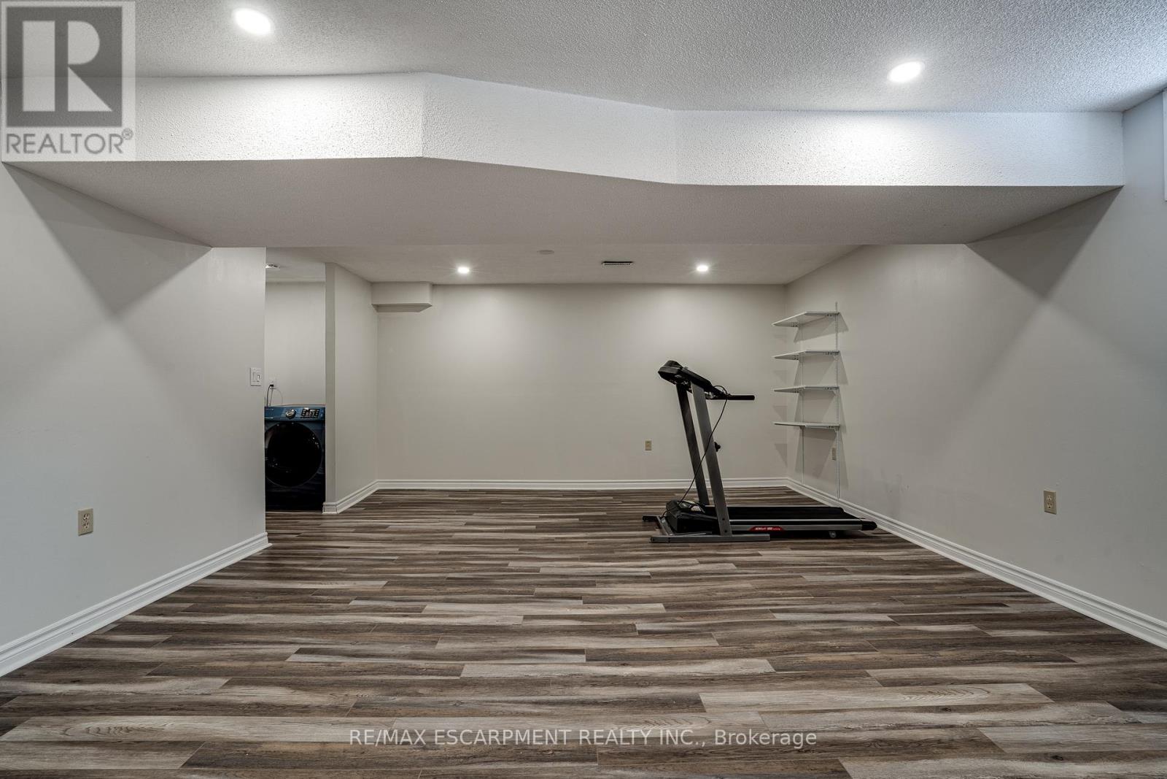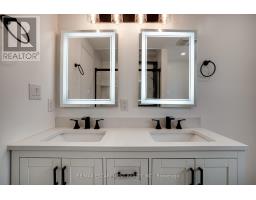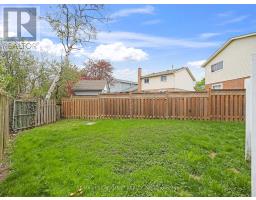29 Capri Street Thorold, Ontario L2V 4W7
$649,900
Welcome to this charming 3-bedroom, 1.5-bath home nestled in the heart of Thorold. This delightful property offers ample space for family living featuring a fully finished basement with a convenient side entrance- perfect for additional living space or a potential in-law suite. The main floor boasts a welcoming layout, with a galley kitchen and a a cozy living area. Up to 7 parking spaces with convenient half circle parking. Situated in a friendly neighbourhood close to schools, shopping and Hwy 406. Don't miss the opportunity to explore all that this charming home has to offer! (id:50886)
Property Details
| MLS® Number | X12148770 |
| Property Type | Single Family |
| Parking Space Total | 8 |
Building
| Bathroom Total | 2 |
| Bedrooms Above Ground | 3 |
| Bedrooms Total | 3 |
| Age | 31 To 50 Years |
| Basement Development | Finished |
| Basement Type | N/a (finished) |
| Construction Style Attachment | Detached |
| Cooling Type | Central Air Conditioning |
| Exterior Finish | Brick, Vinyl Siding |
| Fireplace Present | Yes |
| Foundation Type | Poured Concrete |
| Half Bath Total | 1 |
| Heating Fuel | Natural Gas |
| Heating Type | Forced Air |
| Stories Total | 2 |
| Size Interior | 1,100 - 1,500 Ft2 |
| Type | House |
| Utility Water | Municipal Water |
Parking
| Attached Garage | |
| Garage |
Land
| Acreage | No |
| Sewer | Sanitary Sewer |
| Size Depth | 118 Ft ,1 In |
| Size Frontage | 73 Ft ,9 In |
| Size Irregular | 73.8 X 118.1 Ft |
| Size Total Text | 73.8 X 118.1 Ft|under 1/2 Acre |
Rooms
| Level | Type | Length | Width | Dimensions |
|---|---|---|---|---|
| Second Level | Bedroom | 4.17 m | 4.65 m | 4.17 m x 4.65 m |
| Second Level | Bedroom | 3.68 m | 3.63 m | 3.68 m x 3.63 m |
| Second Level | Primary Bedroom | 5.41 m | 3.43 m | 5.41 m x 3.43 m |
| Second Level | Bathroom | Measurements not available | ||
| Basement | Family Room | 4.78 m | 6.12 m | 4.78 m x 6.12 m |
| Basement | Utility Room | 4.17 m | 2.29 m | 4.17 m x 2.29 m |
| Basement | Laundry Room | 3.05 m | 2.26 m | 3.05 m x 2.26 m |
| Main Level | Kitchen | 6.17 m | 2.51 m | 6.17 m x 2.51 m |
| Main Level | Dining Room | 3.43 m | 2.46 m | 3.43 m x 2.46 m |
| Main Level | Living Room | 4.98 m | 4.42 m | 4.98 m x 4.42 m |
| Main Level | Bathroom | Measurements not available |
https://www.realtor.ca/real-estate/28313413/29-capri-street-thorold
Contact Us
Contact us for more information
Sarah Amina Khan
Broker
(905) 920-5515
www.skrealestategroup.ca/
860 Queenston Rd #4b
Hamilton, Ontario L8G 4A8
(905) 545-1188
(905) 664-2300





