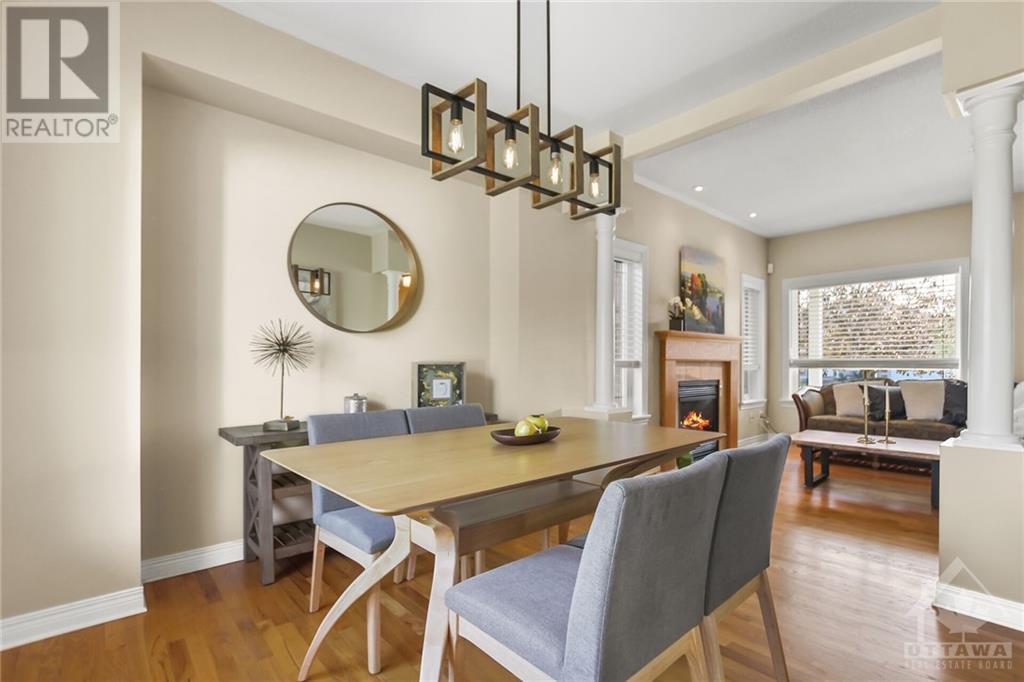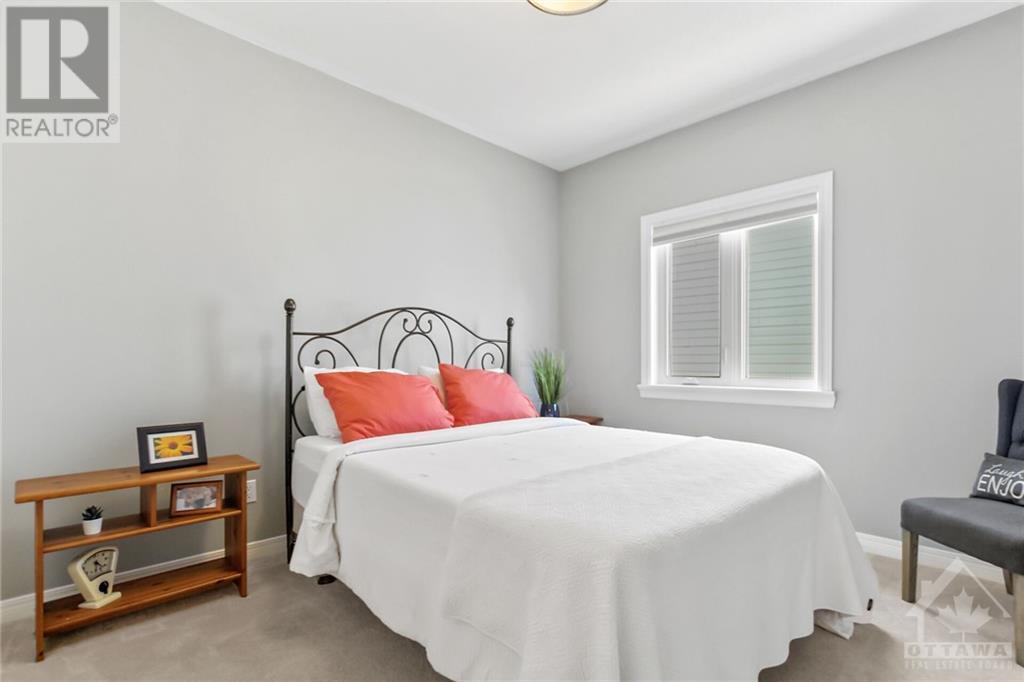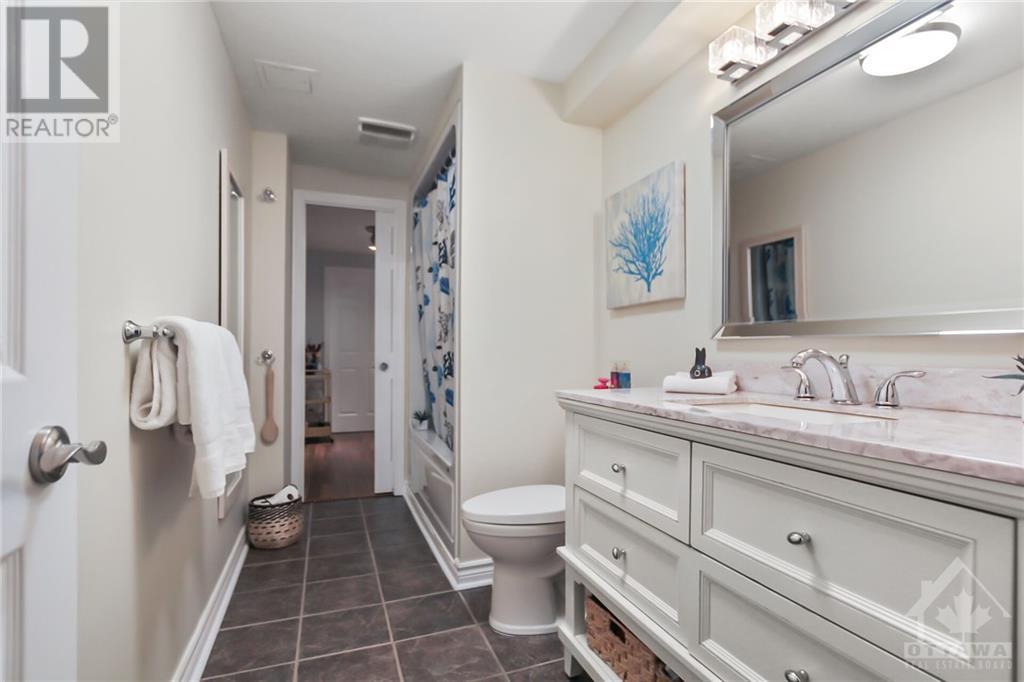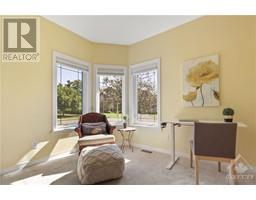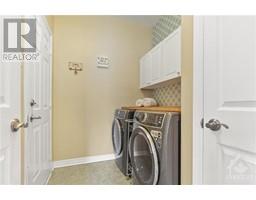29 Cinnabar Way Ottawa, Ontario K2S 1Y6
$849,000
3+1 bedroom bungalow nestled on a spacious corner lot, boasting beautiful gardens and a fully fenced backyard, perfect for outdoor gatherings or quiet relaxation. Step inside to discover a bright, eat-in kitchen featuring stainless steel appliances and sleek quartz countertops, ideal for culinary enthusiasts. The lovely dining room is perfect for entertaining friends and family, while the inviting living room, complete with a cozy gas fireplace, offers a warm retreat. The lower level is a fantastic bonus, showcasing a spacious rec room with its own gas fireplace, an office, a full bath, and an additional bedroom (without a window)—perfect for guests or as a private workspace. Updates in the recent years include new windows, doors, roof, furnace/AC, and eaves, ensuring peace of mind for years to come. Located just a stone’s throw from Slate Park. Don’t miss your chance to own this beautiful property in Granite Ridge. (lawn irrigation system included) (id:50886)
Property Details
| MLS® Number | 1414222 |
| Property Type | Single Family |
| Neigbourhood | Granite Ridge |
| AmenitiesNearBy | Public Transit, Recreation Nearby |
| Features | Automatic Garage Door Opener |
| ParkingSpaceTotal | 6 |
| StorageType | Storage Shed |
Building
| BathroomTotal | 3 |
| BedroomsAboveGround | 3 |
| BedroomsBelowGround | 1 |
| BedroomsTotal | 4 |
| Appliances | Refrigerator, Oven - Built-in, Cooktop, Dishwasher, Dryer, Hood Fan, Microwave, Washer, Blinds |
| ArchitecturalStyle | Bungalow |
| BasementDevelopment | Finished |
| BasementType | Full (finished) |
| ConstructedDate | 2001 |
| ConstructionMaterial | Wood Frame |
| ConstructionStyleAttachment | Detached |
| CoolingType | Central Air Conditioning |
| ExteriorFinish | Brick, Siding |
| FireplacePresent | Yes |
| FireplaceTotal | 2 |
| FlooringType | Wall-to-wall Carpet, Hardwood, Tile |
| FoundationType | Poured Concrete |
| HeatingFuel | Natural Gas |
| HeatingType | Forced Air |
| StoriesTotal | 1 |
| Type | House |
| UtilityWater | Municipal Water |
Parking
| Attached Garage | |
| Inside Entry |
Land
| Acreage | No |
| LandAmenities | Public Transit, Recreation Nearby |
| Sewer | Municipal Sewage System |
| SizeDepth | 118 Ft ,10 In |
| SizeFrontage | 66 Ft ,9 In |
| SizeIrregular | 66.79 Ft X 118.87 Ft (irregular Lot) |
| SizeTotalText | 66.79 Ft X 118.87 Ft (irregular Lot) |
| ZoningDescription | Residential |
Rooms
| Level | Type | Length | Width | Dimensions |
|---|---|---|---|---|
| Lower Level | Den | 9'3" x 9'8" | ||
| Lower Level | Bedroom | 19'5" x 9'8" | ||
| Lower Level | Full Bathroom | Measurements not available | ||
| Lower Level | Family Room/fireplace | 30'3" x 15'3" | ||
| Main Level | Living Room/fireplace | 15'0" x 12'6" | ||
| Main Level | Kitchen | 13'0" x 8'6" | ||
| Main Level | Primary Bedroom | 14'8" x 13'0" | ||
| Main Level | Bedroom | 10'6" x 10'0" | ||
| Main Level | Bedroom | 12'0" x 10'2" | ||
| Main Level | 3pc Ensuite Bath | 7'0" x 6'0" | ||
| Main Level | Full Bathroom | Measurements not available | ||
| Main Level | Laundry Room | Measurements not available | ||
| Main Level | Dining Room | 11'4" x 10'0" | ||
| Main Level | Eating Area | 10'2" x 8'2" |
https://www.realtor.ca/real-estate/27480693/29-cinnabar-way-ottawa-granite-ridge
Interested?
Contact us for more information
Carolyn Bradley
Broker
14 Chamberlain Ave Suite 101
Ottawa, Ontario K1S 1V9








