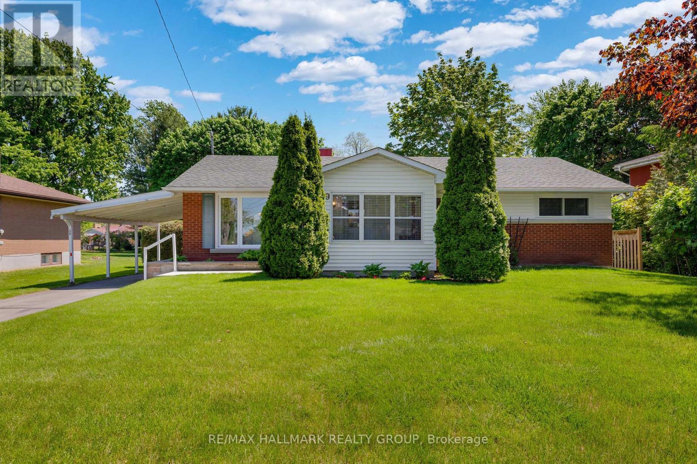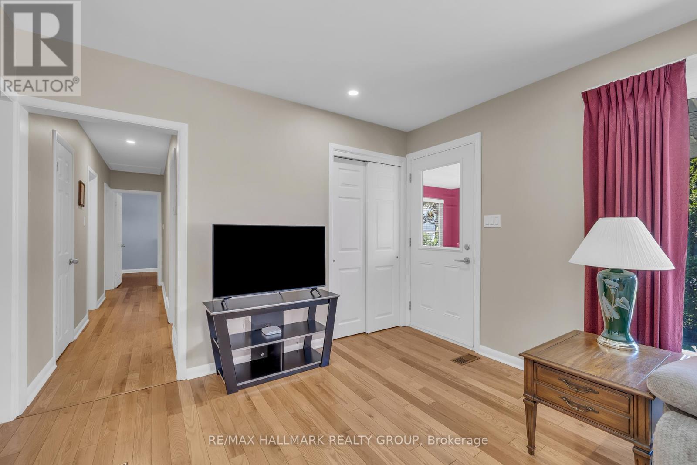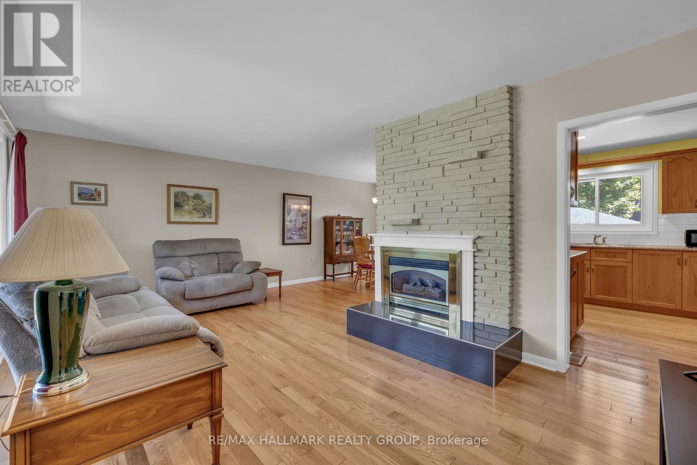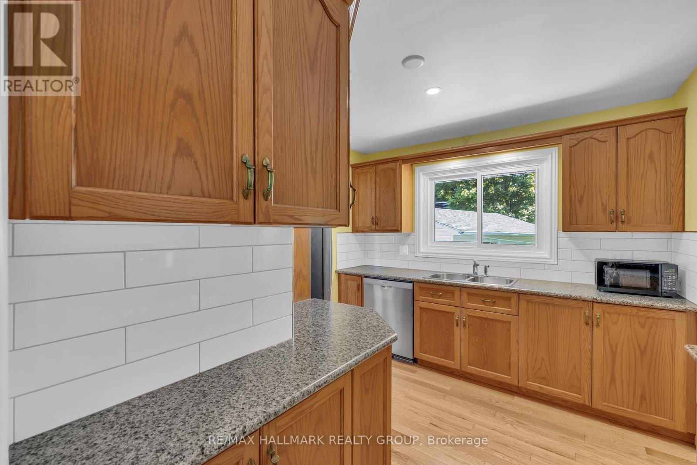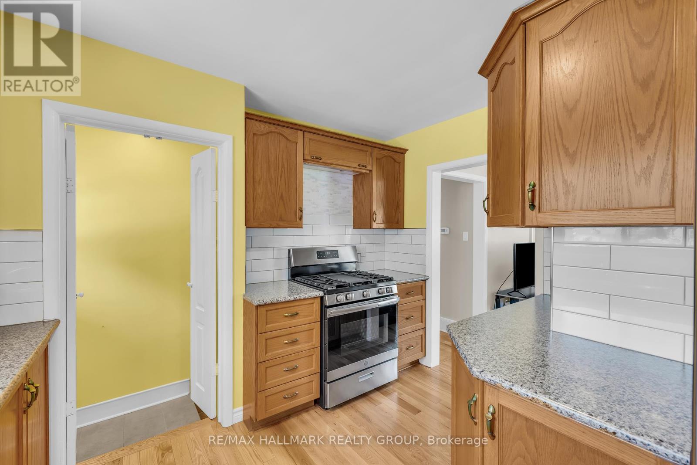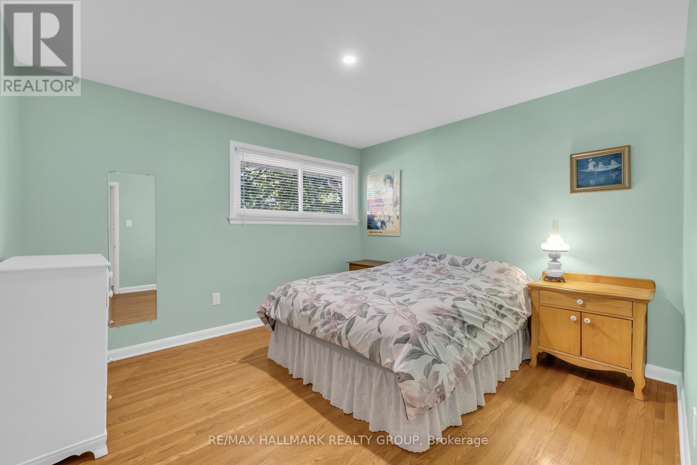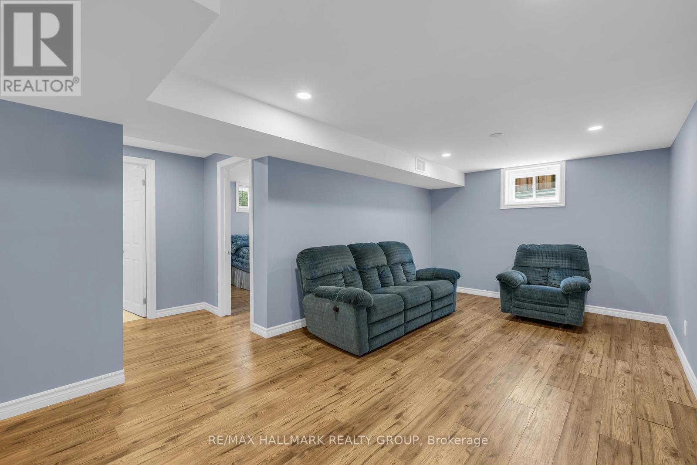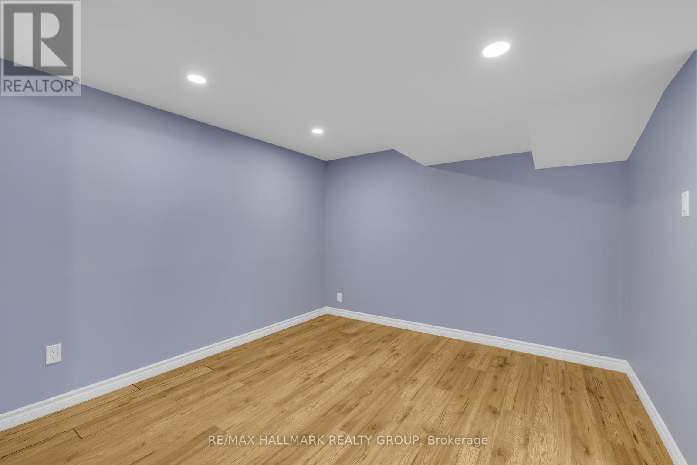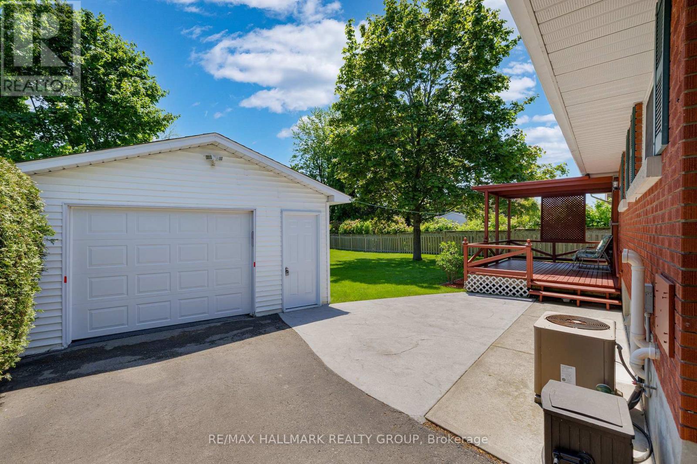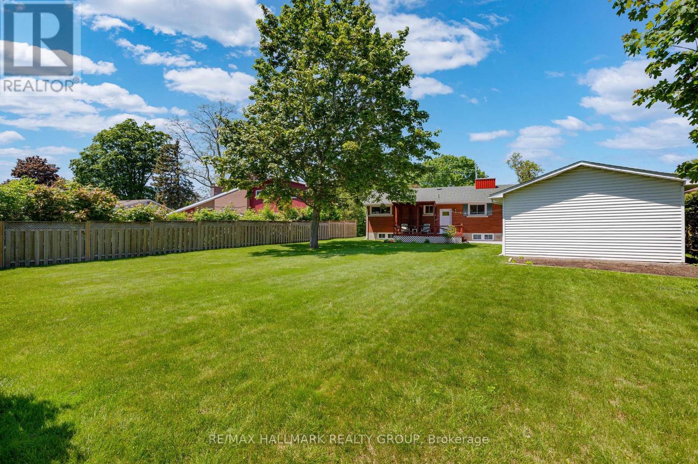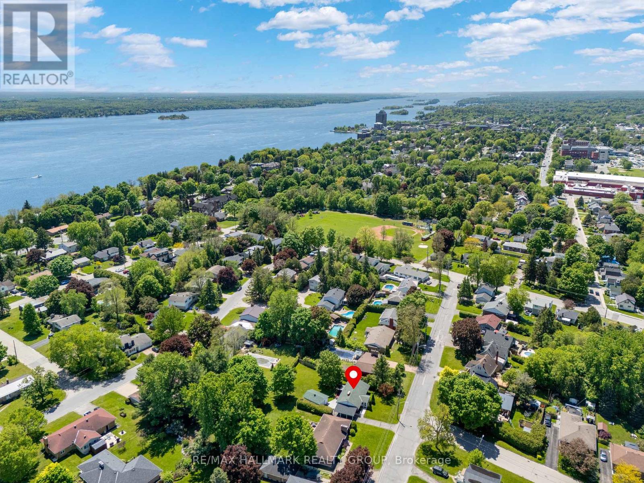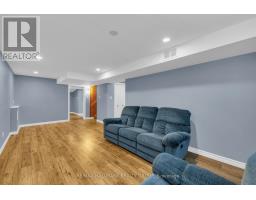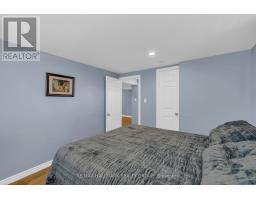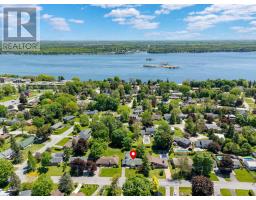29 Crawford Street Brockville, Ontario K6V 1S2
$624,900
Step inside 29 Crawford St, located in one of Brockvilles most desirable east-end neighbourhoods. This bright and welcoming bungalow offers space, style, and flexibility for modern living. The main floor features hardwood flooring throughout, pot lights, a cozy gas fireplace in the living room, and a functional layout with three bedrooms and three-piece bath. Enjoy your morning coffee on the back deck or relax in the three-season sunroom overlooking a beautifully manicured yard. The fully finished basement includes a spacious family room, a fourth bedroom, an additional bathroom, and a versatile den, perfect for a home office, playroom, or hobby space. Additional features include an attached carport and a detached oversized single garage, offering ample parking and storage options. This home is situated on a large lot, close to all amenities and with many updates already completed, is move-in ready and ideal for families, downsizers, or anyone seeking a comfortable and well-located new home you'll love. (id:50886)
Property Details
| MLS® Number | X12183541 |
| Property Type | Single Family |
| Community Name | 810 - Brockville |
| Amenities Near By | Park, Public Transit, Hospital |
| Community Features | Community Centre, School Bus |
| Features | Flat Site, Carpet Free |
| Parking Space Total | 6 |
| Structure | Deck, Porch |
Building
| Bathroom Total | 2 |
| Bedrooms Above Ground | 3 |
| Bedrooms Below Ground | 1 |
| Bedrooms Total | 4 |
| Age | 51 To 99 Years |
| Amenities | Fireplace(s) |
| Appliances | Water Heater, Garage Door Opener Remote(s), Dishwasher, Dryer, Stove, Washer, Window Coverings, Refrigerator |
| Architectural Style | Bungalow |
| Basement Development | Finished |
| Basement Type | Full (finished) |
| Construction Style Attachment | Detached |
| Cooling Type | Central Air Conditioning |
| Exterior Finish | Brick |
| Fireplace Present | Yes |
| Fireplace Total | 1 |
| Fireplace Type | Insert |
| Flooring Type | Tile, Hardwood, Laminate |
| Foundation Type | Block |
| Heating Fuel | Natural Gas |
| Heating Type | Forced Air |
| Stories Total | 1 |
| Size Interior | 1,100 - 1,500 Ft2 |
| Type | House |
| Utility Water | Municipal Water |
Parking
| Detached Garage | |
| Garage |
Land
| Acreage | No |
| Land Amenities | Park, Public Transit, Hospital |
| Landscape Features | Landscaped |
| Sewer | Sanitary Sewer |
| Size Depth | 150 Ft |
| Size Frontage | 75 Ft |
| Size Irregular | 75 X 150 Ft |
| Size Total Text | 75 X 150 Ft |
| Zoning Description | Residential |
Rooms
| Level | Type | Length | Width | Dimensions |
|---|---|---|---|---|
| Basement | Den | 3.23 m | 3.08 m | 3.23 m x 3.08 m |
| Basement | Bathroom | 2.36 m | 2.01 m | 2.36 m x 2.01 m |
| Basement | Utility Room | 7.41 m | 6.82 m | 7.41 m x 6.82 m |
| Basement | Bedroom 4 | 3.63 m | 3.43 m | 3.63 m x 3.43 m |
| Ground Level | Sunroom | 2.66 m | 2.37 m | 2.66 m x 2.37 m |
| Ground Level | Living Room | 6.13 m | 3.4 m | 6.13 m x 3.4 m |
| Ground Level | Dining Room | 3.85 m | 2.92 m | 3.85 m x 2.92 m |
| Ground Level | Kitchen | 3.76 m | 3.66 m | 3.76 m x 3.66 m |
| Ground Level | Bathroom | 3.76 m | 2.26 m | 3.76 m x 2.26 m |
| Ground Level | Primary Bedroom | 3.76 m | 3.71 m | 3.76 m x 3.71 m |
| Ground Level | Bedroom 2 | 3.39 m | 2.64 m | 3.39 m x 2.64 m |
| Ground Level | Bedroom 3 | 3.45 m | 2.33 m | 3.45 m x 2.33 m |
| Ground Level | Family Room | 6.82 m | 3.2 m | 6.82 m x 3.2 m |
Utilities
| Cable | Installed |
| Electricity | Installed |
| Sewer | Installed |
https://www.realtor.ca/real-estate/28389482/29-crawford-street-brockville-810-brockville
Contact Us
Contact us for more information
Aron Perrie
Salesperson
700 Eagleson Road, Suite 105
Ottawa, Ontario K2M 2G9
(613) 663-2720
(613) 592-9701
www.hallmarkottawa.com/

