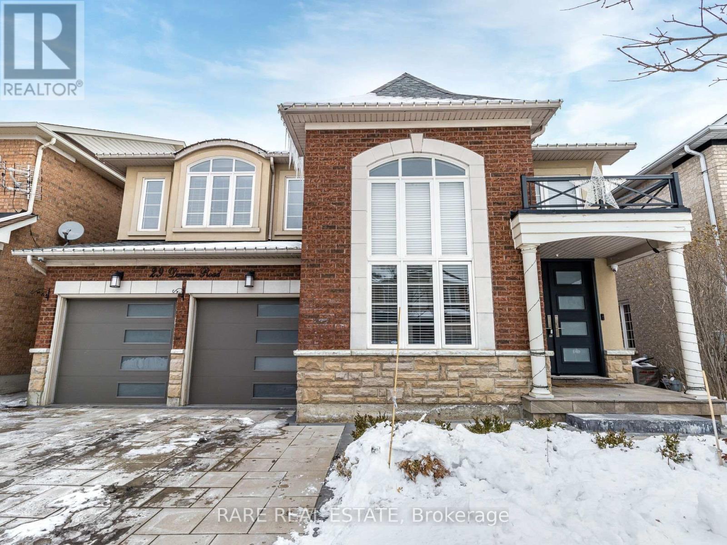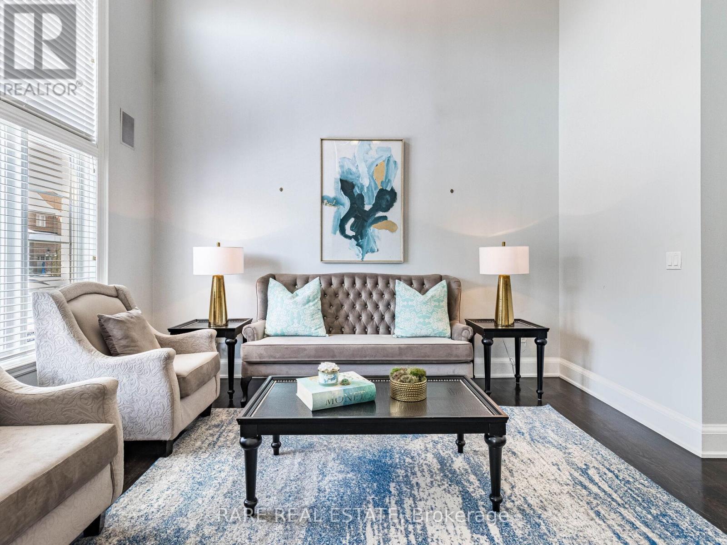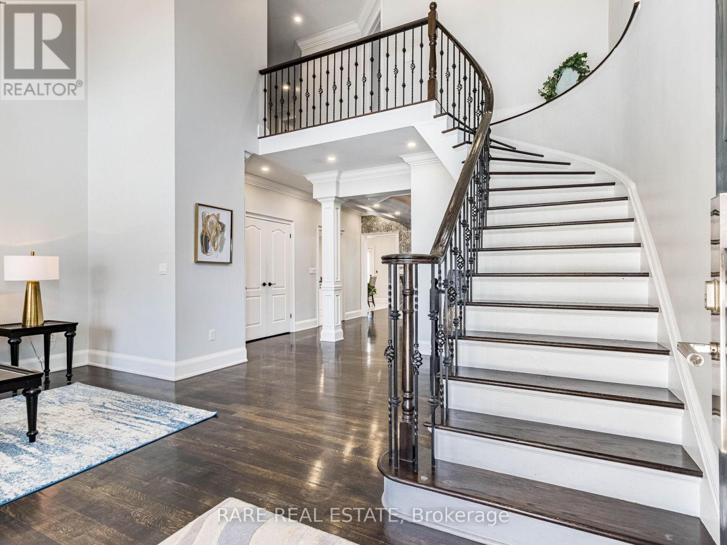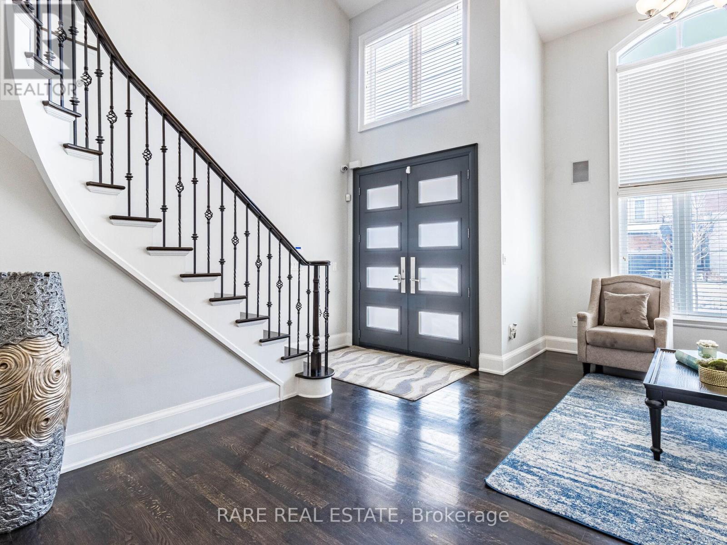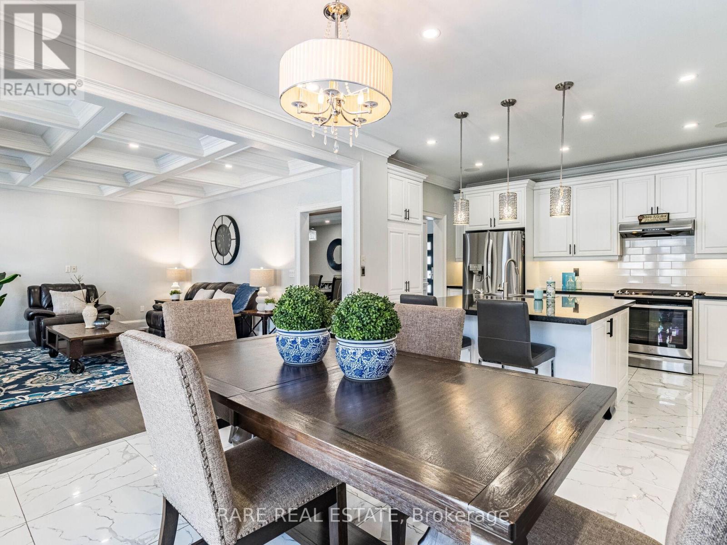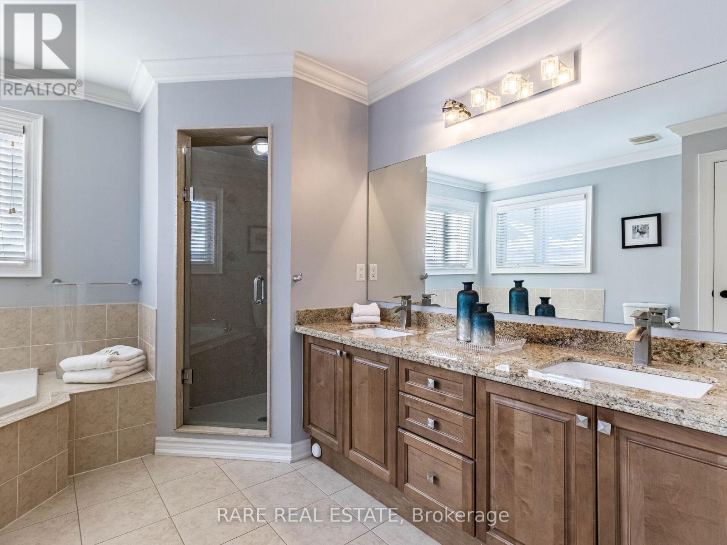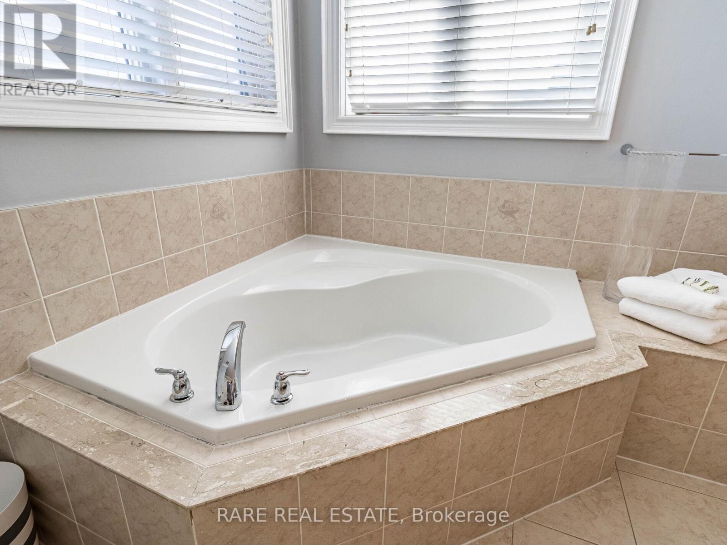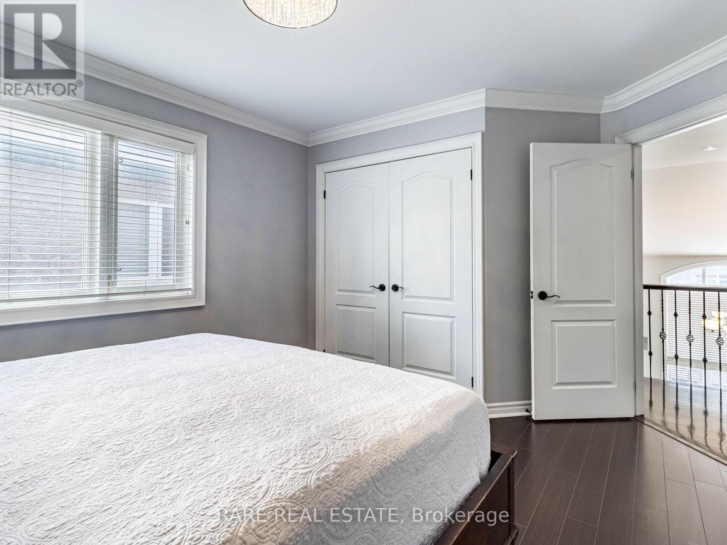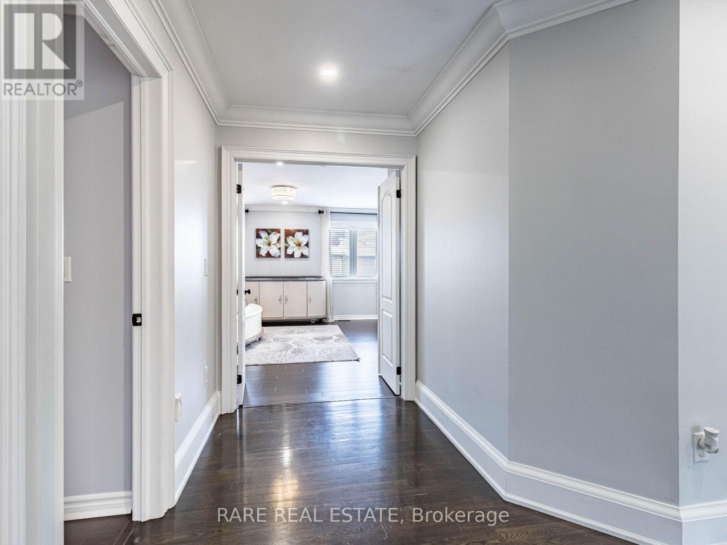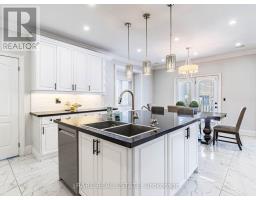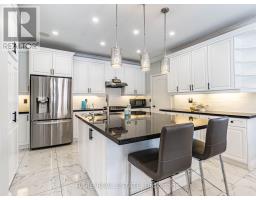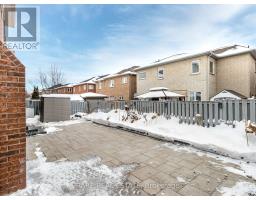29 Darren Road Brampton, Ontario L6P 1Z6
4 Bedroom
4 Bathroom
2,500 - 3,000 ft2
Fireplace
Central Air Conditioning
Forced Air
$1,529,900
Welcome to 29 Darren Road! Gorgeous 4 Bedroom Home In The Highlands of Castlemore. Well Kept & Upgraded From Top To Bottom. Custom Interlocked Driveway, Double Door Entry. Open To Above Living Room. Tons of Natural Light. Elegant Staircase. Recently Updated Kitchen w/ Stainless Steel Appliances, Quartz Counter Tops & Eat in Breakfast Area. Overlooking the Spacious Family Room Which Comes With a Fireplace, Waffle Ceilings and Potlights. Fully finished basement + More (id:50886)
Property Details
| MLS® Number | W11973962 |
| Property Type | Single Family |
| Community Name | Vales of Castlemore |
| Parking Space Total | 6 |
Building
| Bathroom Total | 4 |
| Bedrooms Above Ground | 4 |
| Bedrooms Total | 4 |
| Appliances | Dishwasher, Dryer, Garage Door Opener, Range, Stove, Window Coverings, Refrigerator |
| Basement Development | Finished |
| Basement Type | N/a (finished) |
| Construction Style Attachment | Detached |
| Cooling Type | Central Air Conditioning |
| Exterior Finish | Brick |
| Fireplace Present | Yes |
| Half Bath Total | 1 |
| Heating Fuel | Natural Gas |
| Heating Type | Forced Air |
| Stories Total | 2 |
| Size Interior | 2,500 - 3,000 Ft2 |
| Type | House |
| Utility Water | Municipal Water |
Parking
| Garage |
Land
| Acreage | No |
| Sewer | Sanitary Sewer |
| Size Depth | 85 Ft ,3 In |
| Size Frontage | 46 Ft |
| Size Irregular | 46 X 85.3 Ft |
| Size Total Text | 46 X 85.3 Ft |
| Zoning Description | 85.30 |
Rooms
| Level | Type | Length | Width | Dimensions |
|---|---|---|---|---|
| Second Level | Bedroom 2 | Measurements not available | ||
| Second Level | Bedroom 3 | Measurements not available | ||
| Second Level | Bedroom 4 | Measurements not available | ||
| Basement | Great Room | Measurements not available | ||
| Basement | Bathroom | Measurements not available | ||
| Main Level | Family Room | Measurements not available | ||
| Main Level | Living Room | Measurements not available | ||
| Main Level | Dining Room | Measurements not available | ||
| Main Level | Kitchen | Measurements not available | ||
| Main Level | Eating Area | Measurements not available | ||
| Main Level | Laundry Room | Measurements not available | ||
| Main Level | Primary Bedroom | Measurements not available |
Contact Us
Contact us for more information
Kabir Mann
Salesperson
www.facebook.com/kabirmann.remax/
www.linkedin.com/in/kabir-mann-8b620370/
Rare Real Estate
1701 Avenue Rd
Toronto, Ontario M5M 3Y3
1701 Avenue Rd
Toronto, Ontario M5M 3Y3
(416) 233-2071

