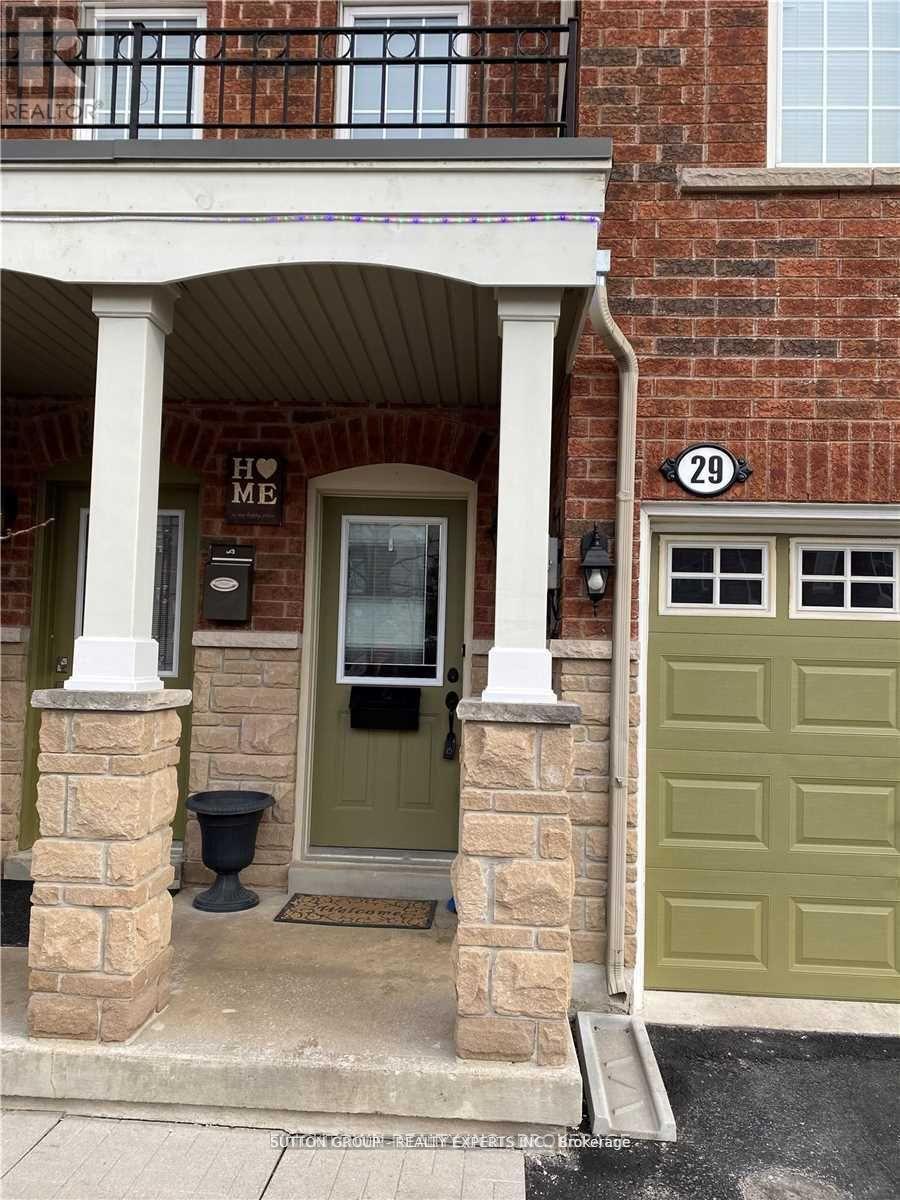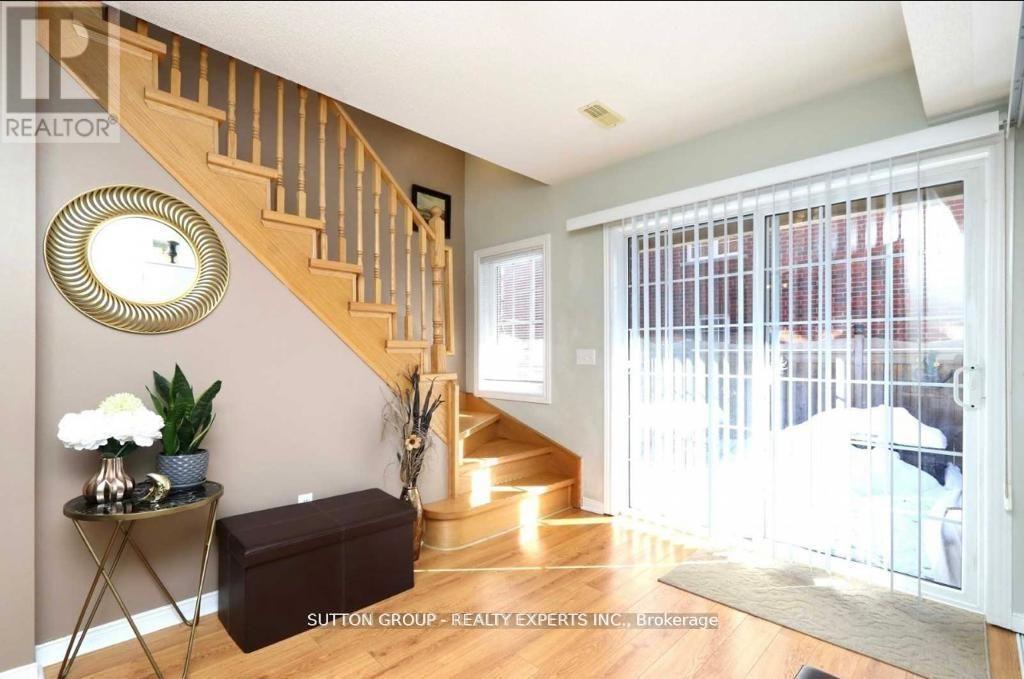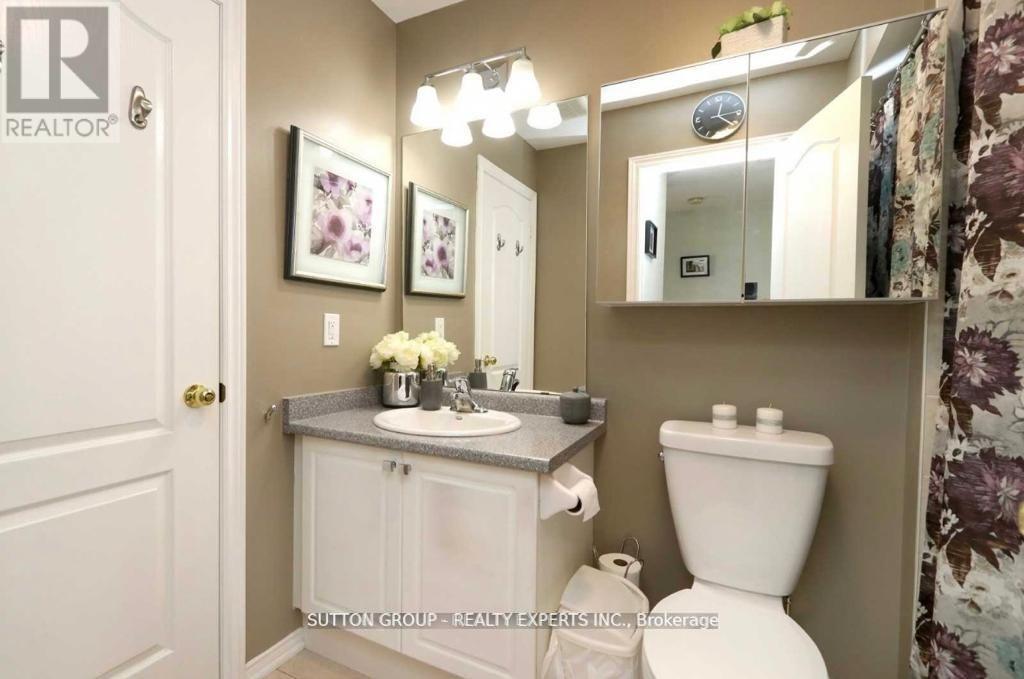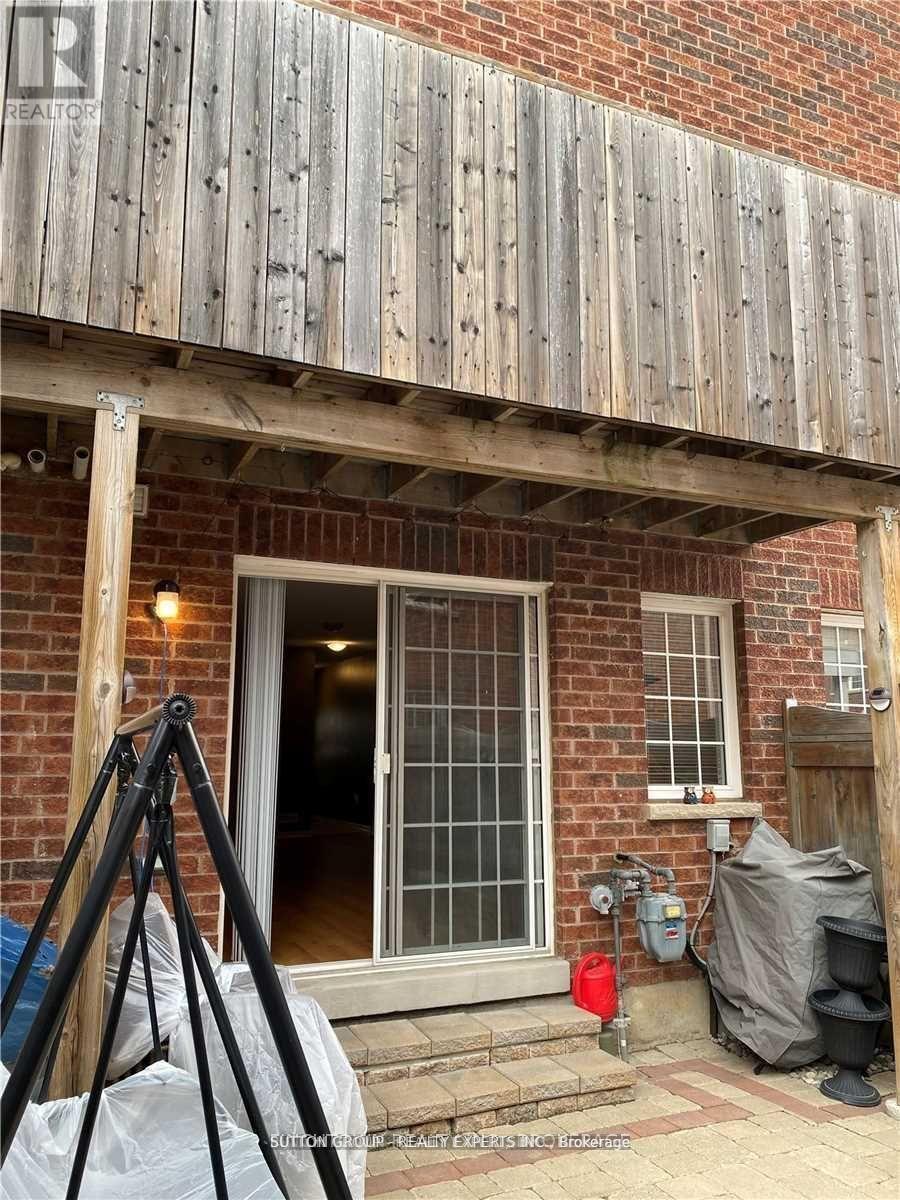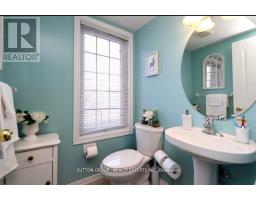29 Denison Avenue Brampton, Ontario L6X 0H2
3 Bedroom
3 Bathroom
1,500 - 2,000 ft2
Central Air Conditioning
Forced Air
$2,800 Monthly
Stunning 3 Bedroom Brick Townhouse In Downtown Brampton for lease . It's entire property for lease. Nicely Updated Throughout. Updated Washrooms,Toilets, Facets, Light Fixtures. No Carpet, Wooden Staircase, Laminate Flooring. Big Kitchen With Ceramic Floor & Backsplash, Dining Area And Walkout To big wooden deck. A Spacious Great Room With A Big Windows. 3 Good Size Bedrooms.Main Floor Recreation Room With 4 piece bathroom ,Office Space And Walkout To Interlock Patio With Fenced Backyard. Entrance To The Garage. Three cars can park altogether (id:50886)
Property Details
| MLS® Number | W12177303 |
| Property Type | Single Family |
| Community Name | Downtown Brampton |
| Features | Carpet Free |
| Parking Space Total | 3 |
Building
| Bathroom Total | 3 |
| Bedrooms Above Ground | 3 |
| Bedrooms Total | 3 |
| Amenities | Separate Electricity Meters |
| Appliances | Garage Door Opener Remote(s), Water Meter, Water Heater |
| Construction Style Attachment | Attached |
| Cooling Type | Central Air Conditioning |
| Exterior Finish | Brick |
| Flooring Type | Ceramic, Laminate |
| Half Bath Total | 1 |
| Heating Fuel | Natural Gas |
| Heating Type | Forced Air |
| Stories Total | 3 |
| Size Interior | 1,500 - 2,000 Ft2 |
| Type | Row / Townhouse |
| Utility Water | Municipal Water |
Parking
| Garage |
Land
| Acreage | No |
| Sewer | Sanitary Sewer |
Rooms
| Level | Type | Length | Width | Dimensions |
|---|---|---|---|---|
| Second Level | Great Room | 5.41 m | 4.43 m | 5.41 m x 4.43 m |
| Second Level | Kitchen | 5.95 m | 4.48 m | 5.95 m x 4.48 m |
| Second Level | Dining Room | 5.95 m | 4.48 m | 5.95 m x 4.48 m |
| Second Level | Bathroom | 1.54 m | 1.46 m | 1.54 m x 1.46 m |
| Third Level | Bathroom | 2.6 m | 1.6 m | 2.6 m x 1.6 m |
| Third Level | Primary Bedroom | 4.1 m | 3.35 m | 4.1 m x 3.35 m |
| Third Level | Bedroom 2 | 3.55 m | 2.6 m | 3.55 m x 2.6 m |
| Third Level | Bedroom 3 | 3.4 m | 2.13 m | 3.4 m x 2.13 m |
| Main Level | Recreational, Games Room | 5.91 m | 3.46 m | 5.91 m x 3.46 m |
| Main Level | Laundry Room | Measurements not available | ||
| Main Level | Bathroom | Measurements not available |
Contact Us
Contact us for more information
Jaswinder S Meelu
Broker
(416) 970-5626
www.jasmeelu.com/
Sutton Group - Realty Experts Inc.
60 Gillingham Drive #400
Brampton, Ontario L6X 0Z9
60 Gillingham Drive #400
Brampton, Ontario L6X 0Z9
(905) 458-7979
(905) 458-1220
www.suttonexperts.com/



