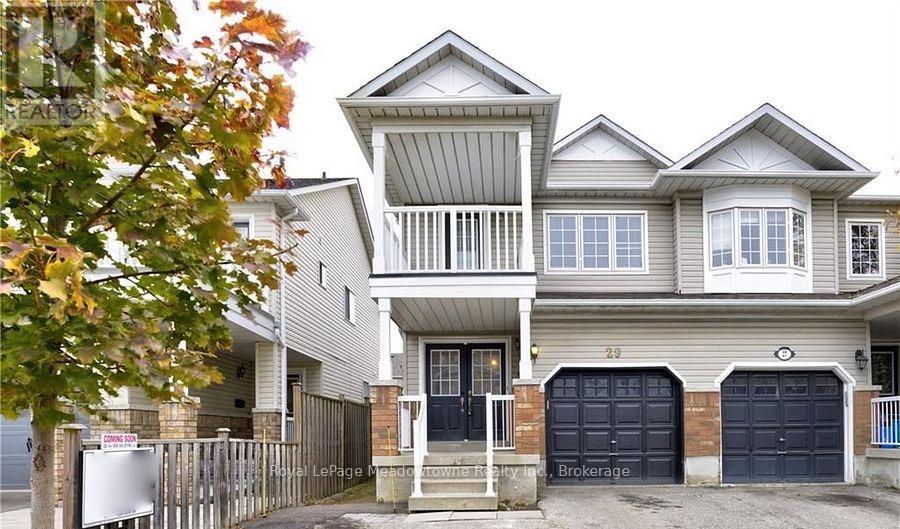29 Dills Crescent Milton, Ontario L9T 5P9
$2,700 Monthly
Welcome to this spacious, three-bedroom semi-detached home in a prime, family-friendly Milton location. This beautiful residence features a main bedroom with a walk-in closet and ensuite, providing a private retreat. Two additional well-sized bedrooms share the second level, which also includes a play area or home office with a walkout to a balcony perfect for added indoor-outdoor living. The main level offers a large living room and a semi-formal dining room that flows into an extra lounge or sitting area, ideal for entertaining or relaxing. A large living room with a big window and sliding doors leads to the fully fenced yard, bringing in abundant natural light and easy outdoor access. The open-concept kitchen and breakfast area overlook the living room and backyard, enhancing daily living and entertaining experiences. A garage with interior entry adds everyday convenience. An unfinished basement provides ample storage and potential for future customization. This home combines practicality with comfort in a highly desirable location, offering excellent value for families seeking convenience and community amenities nearby. Walkable distance to schools, grocery stores, banks, transit (GO station), library, art center, community/rec center, park, playground, and restaurants. Minutes drive to the movie theatre, with easy highway access. (id:50886)
Property Details
| MLS® Number | W12447353 |
| Property Type | Single Family |
| Community Name | 1029 - DE Dempsey |
| Amenities Near By | Park, Public Transit, Schools |
| Equipment Type | Water Heater |
| Parking Space Total | 3 |
| Rental Equipment Type | Water Heater |
Building
| Bathroom Total | 3 |
| Bedrooms Above Ground | 3 |
| Bedrooms Total | 3 |
| Age | 16 To 30 Years |
| Appliances | Garage Door Opener Remote(s), Blinds, Dishwasher, Dryer, Hood Fan, Stove, Washer, Refrigerator |
| Basement Development | Unfinished |
| Basement Type | Full (unfinished) |
| Construction Style Attachment | Semi-detached |
| Cooling Type | Central Air Conditioning |
| Exterior Finish | Brick, Vinyl Siding |
| Flooring Type | Carpeted, Tile |
| Foundation Type | Poured Concrete |
| Half Bath Total | 1 |
| Heating Fuel | Natural Gas |
| Heating Type | Forced Air |
| Stories Total | 2 |
| Size Interior | 1,500 - 2,000 Ft2 |
| Type | House |
| Utility Water | Municipal Water |
Parking
| Garage |
Land
| Acreage | No |
| Fence Type | Fenced Yard |
| Land Amenities | Park, Public Transit, Schools |
| Sewer | Sanitary Sewer |
| Size Depth | 32 M |
| Size Frontage | 7 M |
| Size Irregular | 7 X 32 M |
| Size Total Text | 7 X 32 M |
Rooms
| Level | Type | Length | Width | Dimensions |
|---|---|---|---|---|
| Second Level | Loft | 4.27 m | 2.13 m | 4.27 m x 2.13 m |
| Second Level | Primary Bedroom | 5.41 m | 4.14 m | 5.41 m x 4.14 m |
| Second Level | Bedroom 2 | 2.74 m | 3.05 m | 2.74 m x 3.05 m |
| Second Level | Bedroom 3 | 2.69 m | 3.05 m | 2.69 m x 3.05 m |
| Main Level | Living Room | 5.33 m | 3.17 m | 5.33 m x 3.17 m |
| Main Level | Dining Room | 2.74 m | 3.17 m | 2.74 m x 3.17 m |
| Main Level | Eating Area | 2.74 m | 2.13 m | 2.74 m x 2.13 m |
| Main Level | Kitchen | 2.74 m | 2.13 m | 2.74 m x 2.13 m |
| Main Level | Sitting Room | 3.17 m | 1.52 m | 3.17 m x 1.52 m |
https://www.realtor.ca/real-estate/28956692/29-dills-crescent-milton-de-dempsey-1029-de-dempsey
Contact Us
Contact us for more information
Olena Shkarinska
Salesperson
475 Main St
Milton, Ontario L9T 1R1
(905) 878-8101
www.meadowtowne.com/



