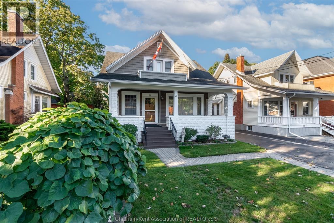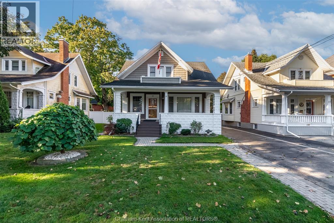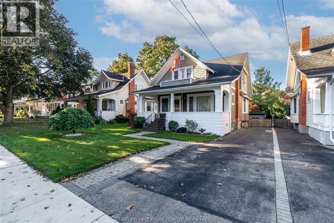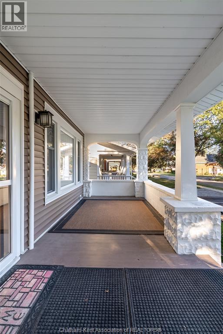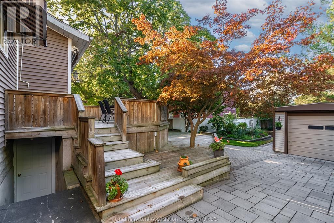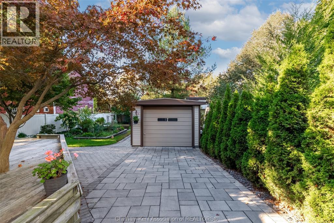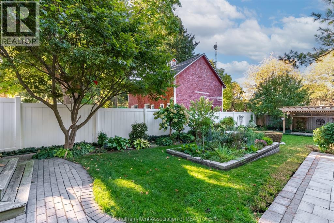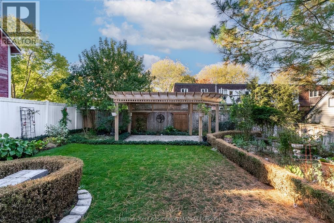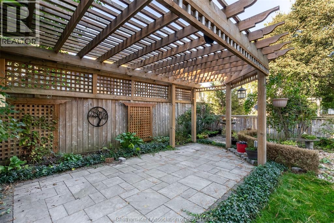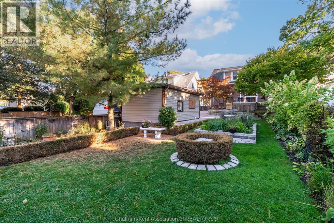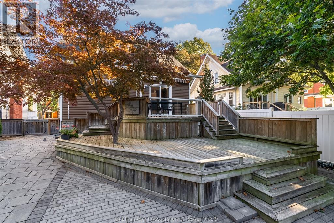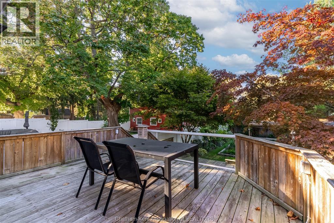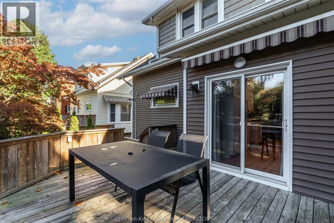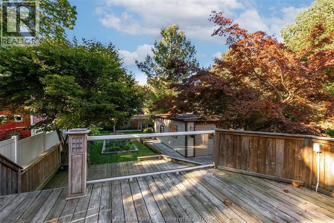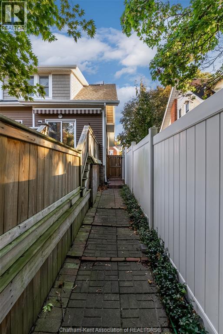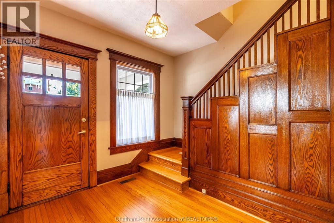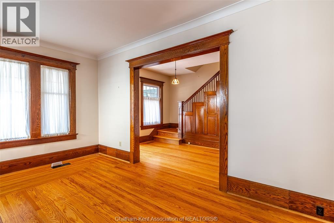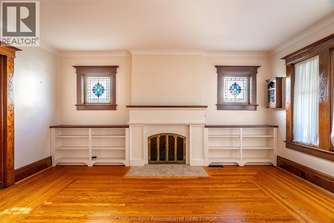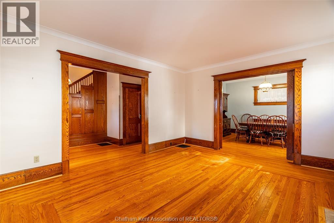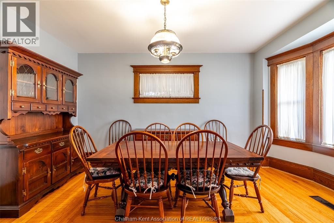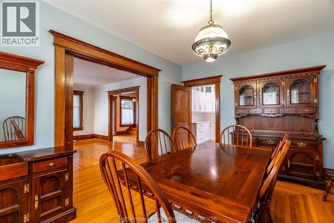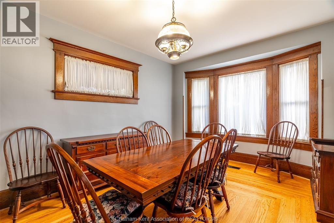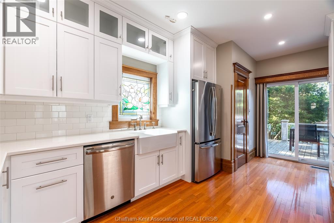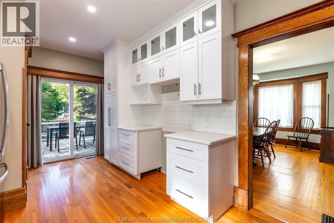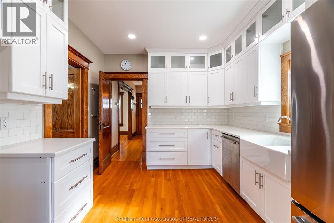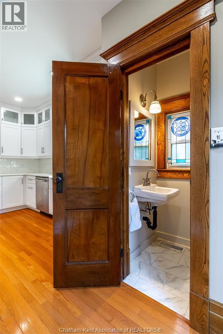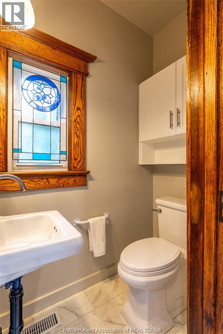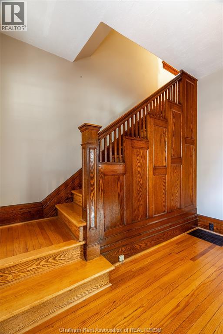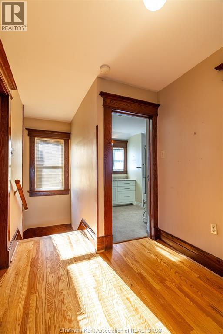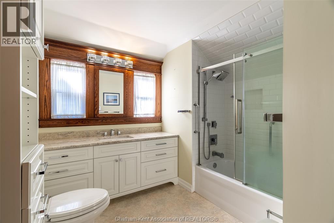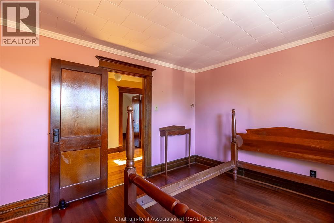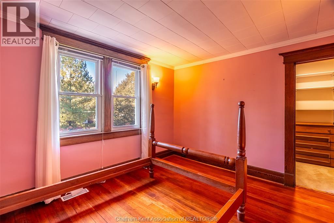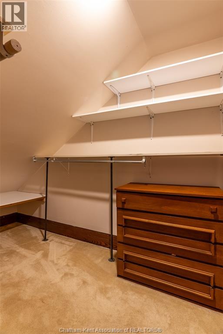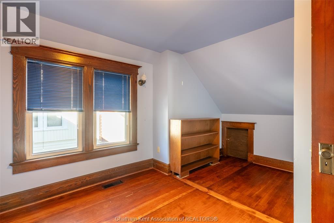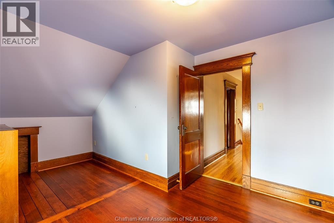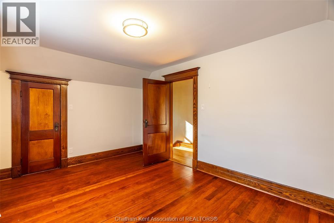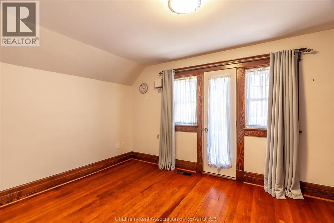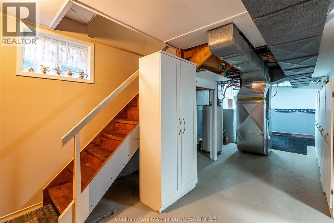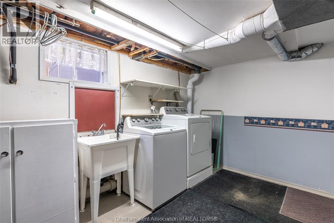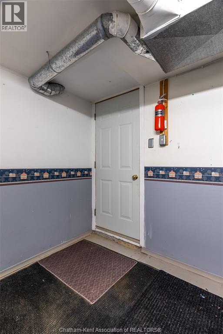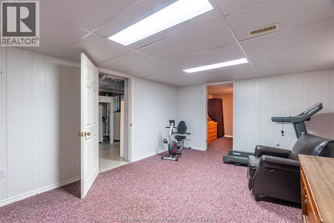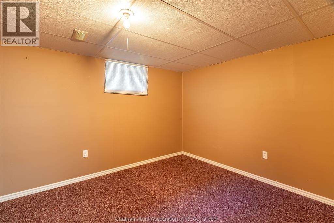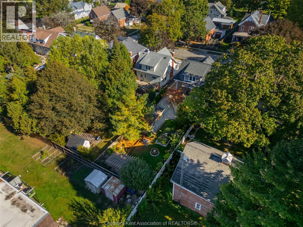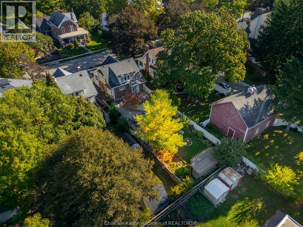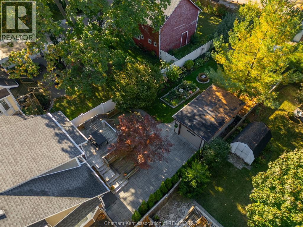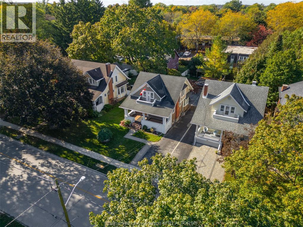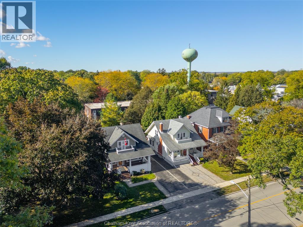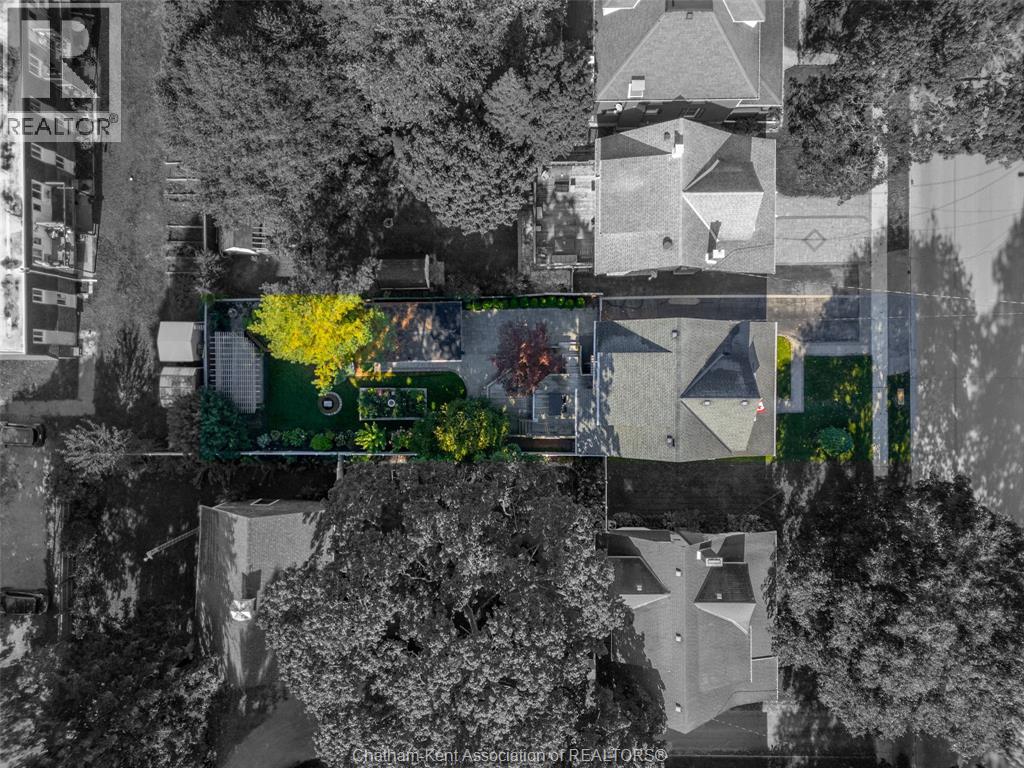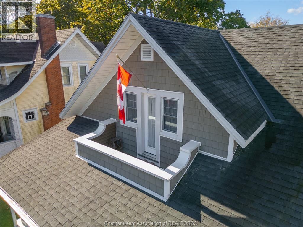29 Erie Street South Ridgetown, Ontario N0P 2C0
$499,900
Step inside this beautifully maintained 1½-storey Craftsman-style home featuring timeless character and thoughtful updates throughout. A welcoming front covered porch invites you to relax outdoors and sets the tone for the warmth found inside. You’ll be greeted by gleaming hardwood floors, natural wood trim, and a beautiful wood staircase that highlights the craftsmanship throughout. Stunning pocket doors flow seamlessly from the inviting living room—complete with a cozy fireplace and built-ins on either side—to the spacious dining room. The renovated kitchen is a true showpiece, showcasing quartz countertops, shaker-style cabinetry extending to the ceiling with glass accent doors to display your favourite pieces, soft-close drawers, a pantry with pull-out shelves, and a stylish tiled backsplash. Patio doors off the kitchen lead to a tiered deck overlooking the professionally landscaped backyard—perfect for entertaining or relaxing. Upstairs, you’ll find three comfortable bedrooms, including one with access to a charming front balcony, and a renovated bathroom offering both function and style. The lower level provides even more living space with a large utility area including laundry, a recreation room, and an additional room perfect for a home office, den, or extra storage. Convenient lower-level access leads to the meticulously manicured backyard featuring gorgeous gardens, interlocking brick walkways, an attractive pergola, tiered deck and a single-car garage. This warm and welcoming home beautifully blends original craftsmanship with modern updates—perfect for those who appreciate character and comfort in a move-in-ready space. Love Where You Live. (id:50886)
Property Details
| MLS® Number | 25025127 |
| Property Type | Single Family |
| Features | Concrete Driveway, Side Driveway, Single Driveway |
Building
| Bathroom Total | 2 |
| Bedrooms Above Ground | 3 |
| Bedrooms Total | 3 |
| Constructed Date | 1921 |
| Cooling Type | Central Air Conditioning |
| Exterior Finish | Aluminum/vinyl |
| Fireplace Fuel | Wood |
| Fireplace Present | Yes |
| Fireplace Type | Conventional |
| Flooring Type | Ceramic/porcelain, Hardwood, Cushion/lino/vinyl |
| Foundation Type | Block |
| Half Bath Total | 1 |
| Heating Fuel | Natural Gas |
| Heating Type | Forced Air, Furnace |
| Stories Total | 2 |
| Type | House |
Parking
| Garage |
Land
| Acreage | No |
| Fence Type | Fence |
| Landscape Features | Landscaped |
| Size Irregular | 36.5 X 165.00 |
| Size Total Text | 36.5 X 165.00 |
| Zoning Description | Rl2 |
Rooms
| Level | Type | Length | Width | Dimensions |
|---|---|---|---|---|
| Second Level | Balcony | 8 ft | 4 ft | 8 ft x 4 ft |
| Second Level | Bedroom | 14 ft ,1 in | 10 ft ,7 in | 14 ft ,1 in x 10 ft ,7 in |
| Second Level | Bedroom | 15 ft ,5 in | 10 ft ,9 in | 15 ft ,5 in x 10 ft ,9 in |
| Second Level | Bedroom | 12 ft ,8 in | 10 ft ,8 in | 12 ft ,8 in x 10 ft ,8 in |
| Basement | Den | 13 ft ,6 in | 10 ft | 13 ft ,6 in x 10 ft |
| Basement | Recreation Room | 17 ft ,7 in | 13 ft ,5 in | 17 ft ,7 in x 13 ft ,5 in |
| Basement | Utility Room | 31 ft ,4 in | 8 ft | 31 ft ,4 in x 8 ft |
| Main Level | 2pc Bathroom | Measurements not available | ||
| Main Level | Kitchen | 18 ft | 10 ft ,1 in | 18 ft x 10 ft ,1 in |
| Main Level | Dining Room | 14 ft ,8 in | 11 ft ,5 in | 14 ft ,8 in x 11 ft ,5 in |
| Main Level | Living Room/fireplace | 14 ft ,3 in | 16 ft ,9 in | 14 ft ,3 in x 16 ft ,9 in |
| Main Level | Foyer | 14 ft ,6 in | 7 ft ,3 in | 14 ft ,6 in x 7 ft ,3 in |
https://www.realtor.ca/real-estate/28989291/29-erie-street-south-ridgetown
Contact Us
Contact us for more information
Jana Thompson
Broker
14-B William St. N
Chatham, Ontario N7M 4L1
(519) 354-7474
(519) 354-7476

