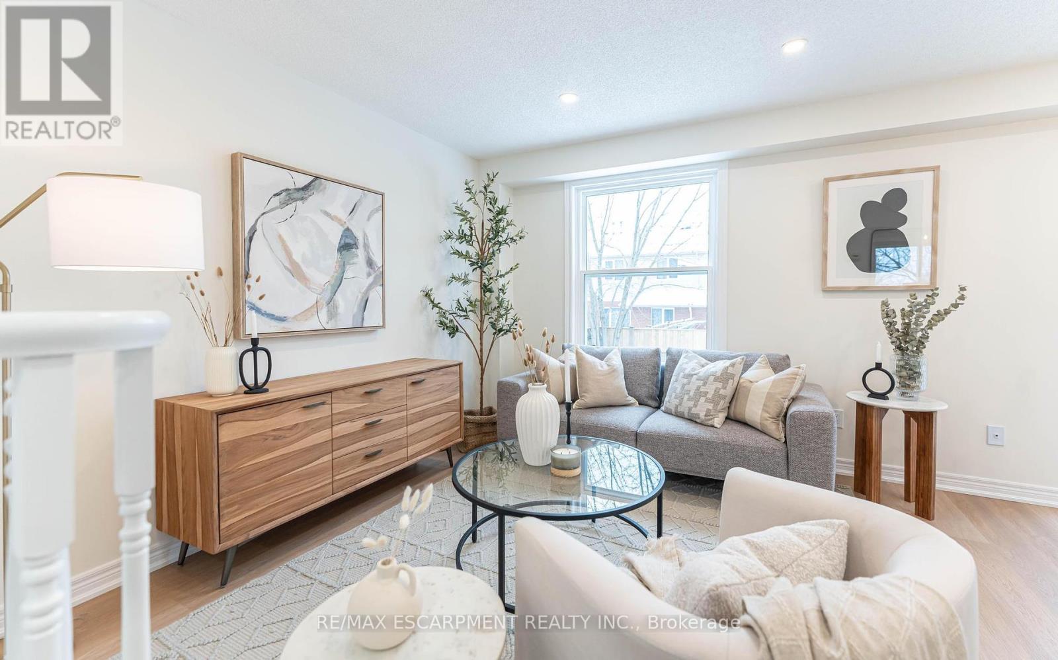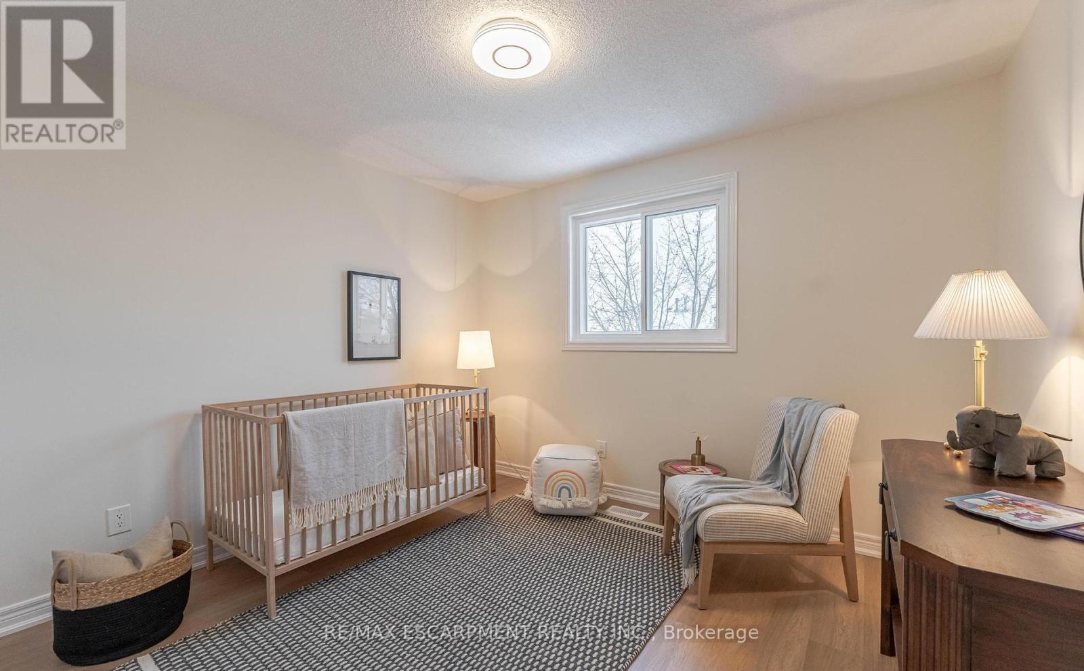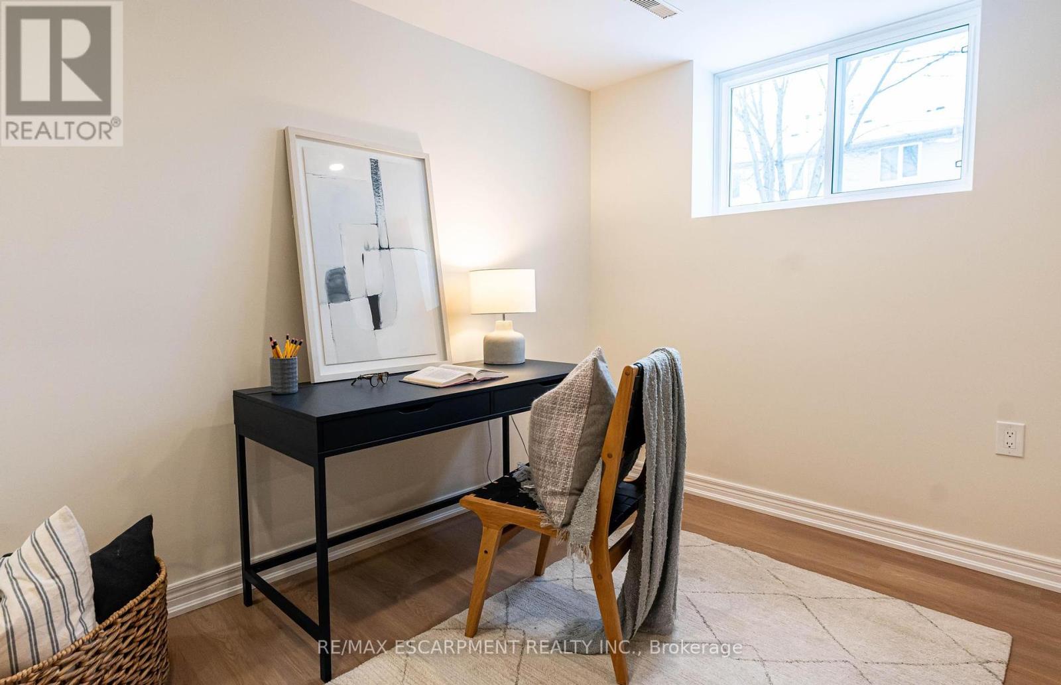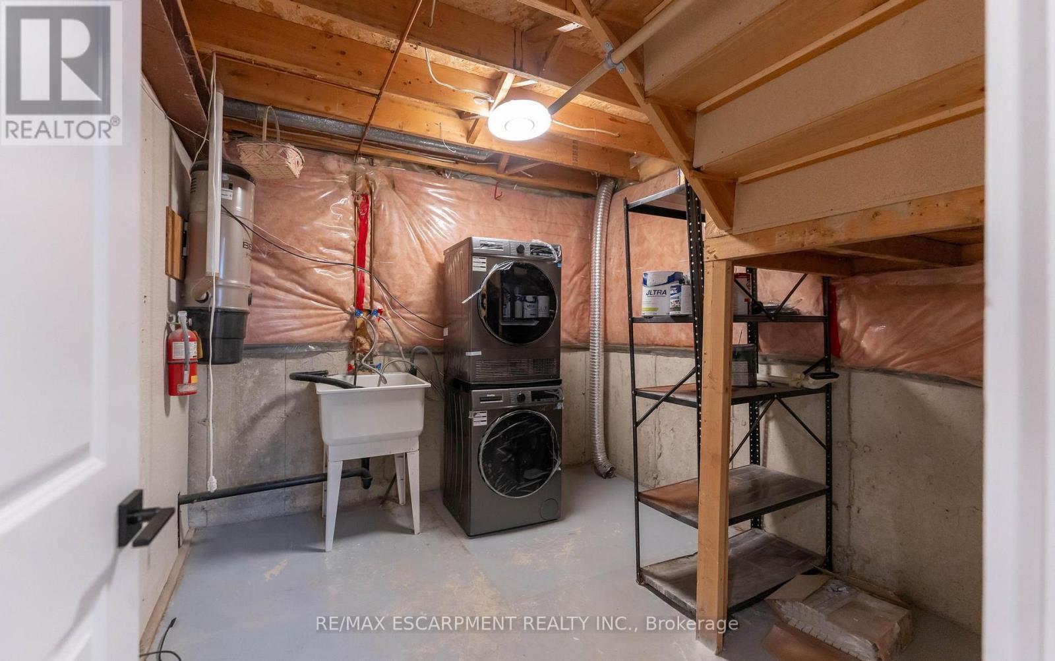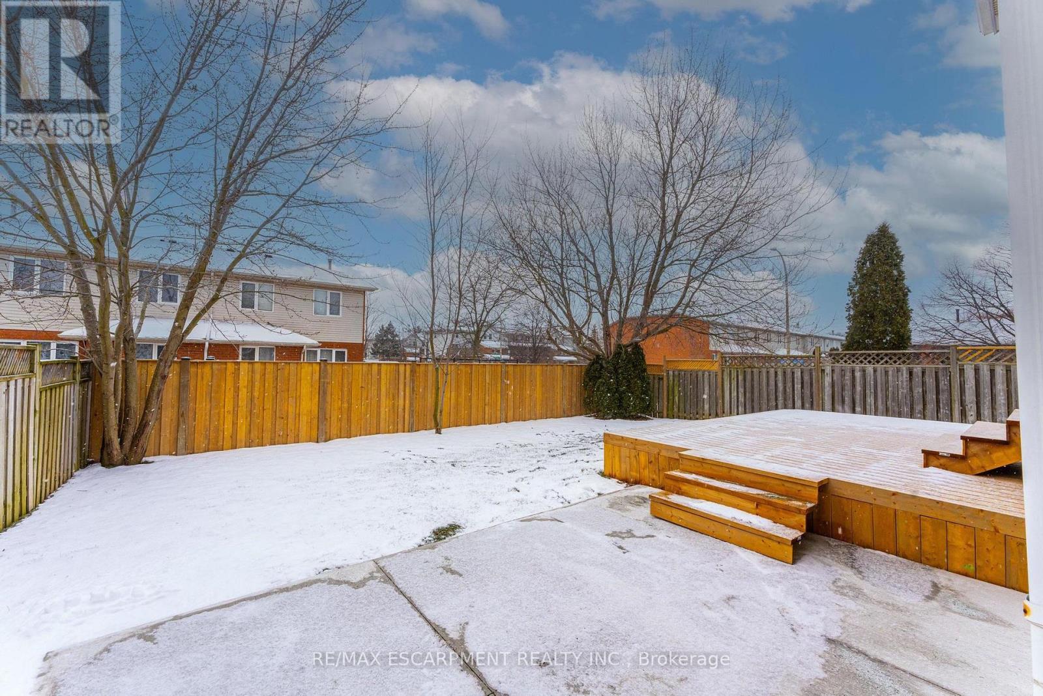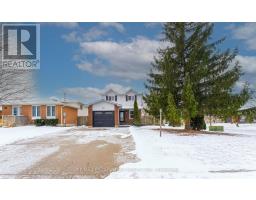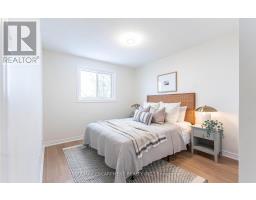29 Featherwood Crescent Hamilton, Ontario L8J 3P6
$749,777
Welcome 29 Featherwood Crescent! This meticulously refinished 3-bedroom detached home sits on a large, mature corner lot in the desirable Stoney Creek Mountain area. This home has been professionally updated from top to bottom, offering a finished basement and modern finishes throughout. The brand-new kitchen is a chefs dream featuring brand new stainless steel appliances, and stylish countertops. All three bathrooms have been completely renovated with contemporary fixtures and finishes. The entire home boasts new flooring, new windows and fresh paint to add a cohesive feel to every room. Outside, enjoy a large backyard with freshly laid grass, perfect for entertaining or relaxation. The newly built concrete porch, steps, pad and rear deck provide ideal spaces to unwind and enjoy the surrounding views. The home also features a newer roof, ensuring peace of mind for years to come. Located in a quiet and family-friendly neighborhood, this home is ready for you to move in and make your own. Don't miss out on this stunning, turn-key property! (id:50886)
Open House
This property has open houses!
2:00 pm
Ends at:4:00 pm
Property Details
| MLS® Number | X11925287 |
| Property Type | Single Family |
| Community Name | Stoney Creek |
| AmenitiesNearBy | Park, Public Transit, Schools |
| CommunityFeatures | Community Centre |
| EquipmentType | Water Heater - Gas |
| ParkingSpaceTotal | 5 |
| RentalEquipmentType | Water Heater - Gas |
Building
| BathroomTotal | 3 |
| BedroomsAboveGround | 3 |
| BedroomsTotal | 3 |
| Appliances | Dishwasher, Dryer, Microwave, Range, Refrigerator, Stove, Washer |
| BasementDevelopment | Finished |
| BasementType | Full (finished) |
| ConstructionStyleAttachment | Detached |
| CoolingType | Central Air Conditioning |
| ExteriorFinish | Aluminum Siding, Brick |
| FoundationType | Poured Concrete |
| HalfBathTotal | 1 |
| HeatingFuel | Natural Gas |
| HeatingType | Forced Air |
| StoriesTotal | 2 |
| SizeInterior | 1099.9909 - 1499.9875 Sqft |
| Type | House |
| UtilityWater | Municipal Water |
Parking
| Attached Garage |
Land
| Acreage | No |
| FenceType | Fenced Yard |
| LandAmenities | Park, Public Transit, Schools |
| Sewer | Sanitary Sewer |
| SizeDepth | 101 Ft ,8 In |
| SizeFrontage | 54 Ft ,4 In |
| SizeIrregular | 54.4 X 101.7 Ft |
| SizeTotalText | 54.4 X 101.7 Ft |
Rooms
| Level | Type | Length | Width | Dimensions |
|---|---|---|---|---|
| Second Level | Primary Bedroom | 3.38 m | 6.5 m | 3.38 m x 6.5 m |
| Second Level | Bedroom | 4.06 m | 2.95 m | 4.06 m x 2.95 m |
| Second Level | Bedroom | 3.4 m | 3 m | 3.4 m x 3 m |
| Second Level | Bathroom | Measurements not available | ||
| Lower Level | Recreational, Games Room | 4.5 m | 5.84 m | 4.5 m x 5.84 m |
| Lower Level | Bathroom | 3.68 m | 4.06 m | 3.68 m x 4.06 m |
| Lower Level | Laundry Room | 2.87 m | 2.79 m | 2.87 m x 2.79 m |
| Main Level | Kitchen | 2.31 m | 5.46 m | 2.31 m x 5.46 m |
| Main Level | Living Room | 6.22 m | 3.51 m | 6.22 m x 3.51 m |
| Main Level | Bathroom | Measurements not available |
Interested?
Contact us for more information
Matthew Adeh
Broker
1595 Upper James St #4b
Hamilton, Ontario L9B 0H7











