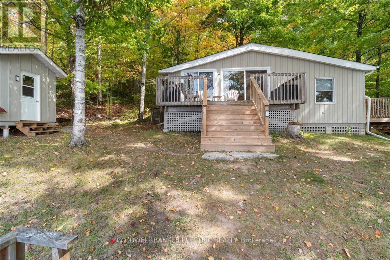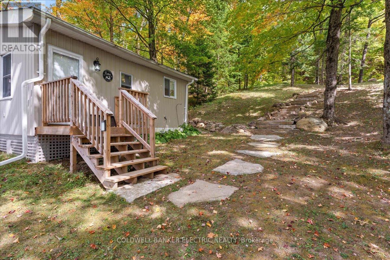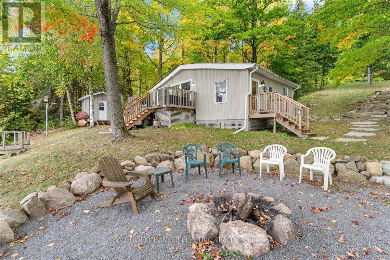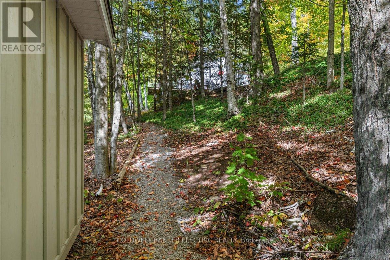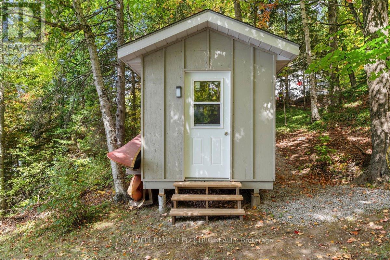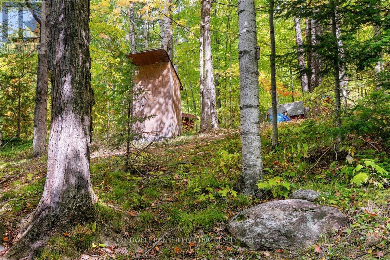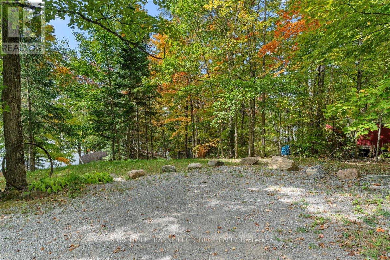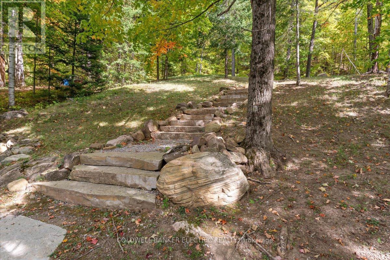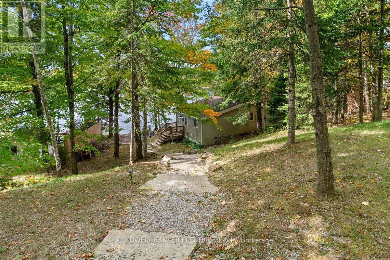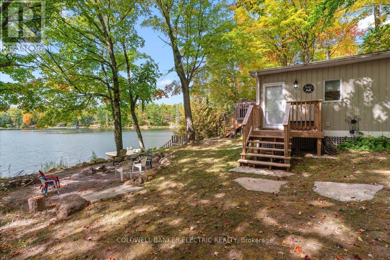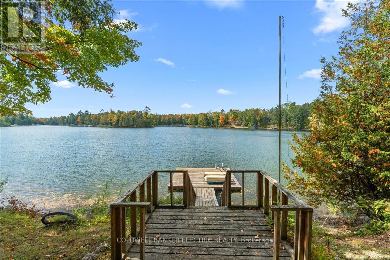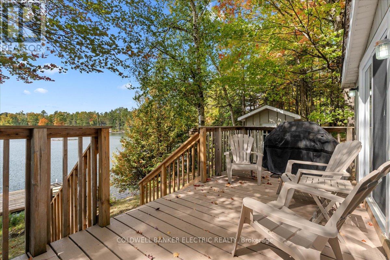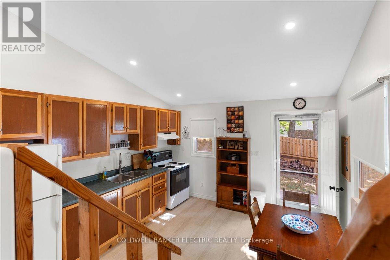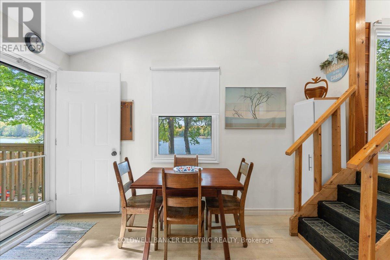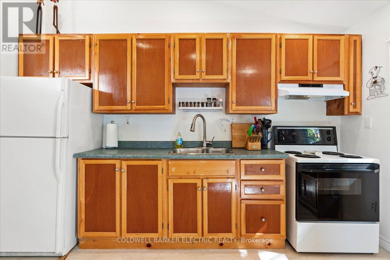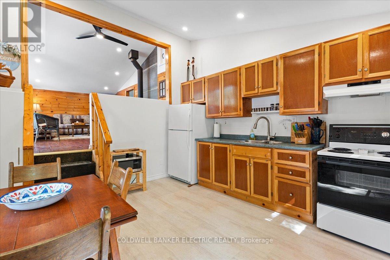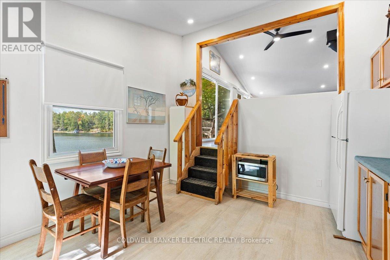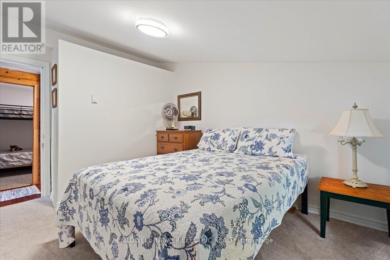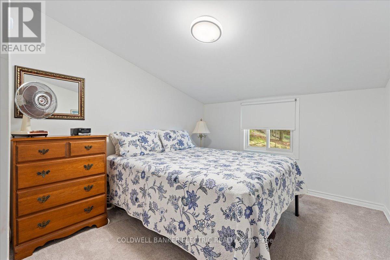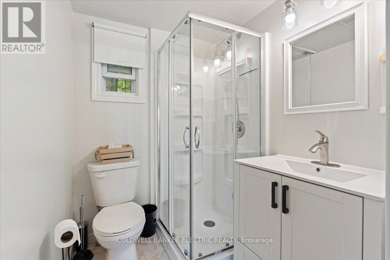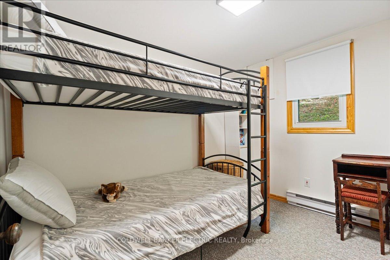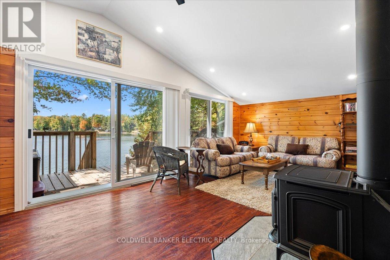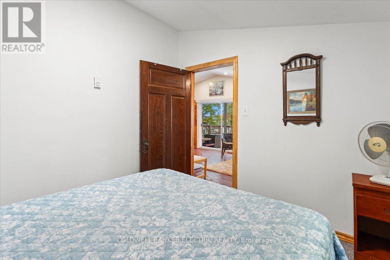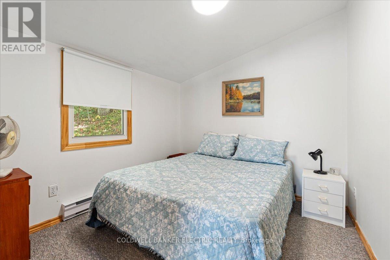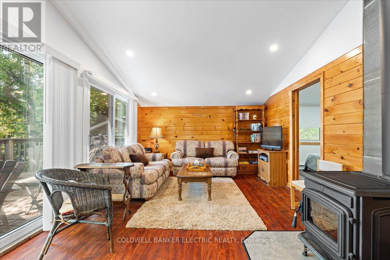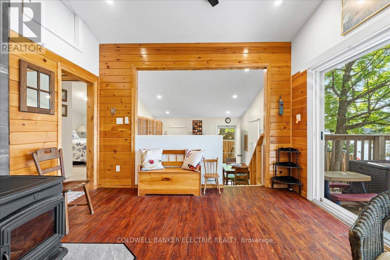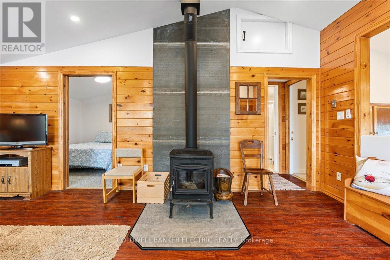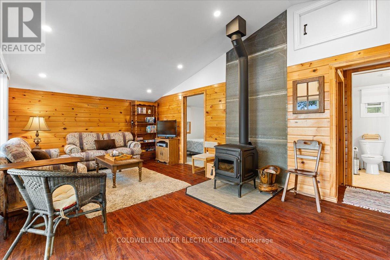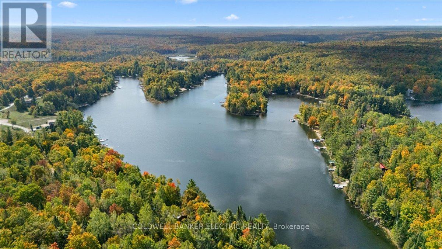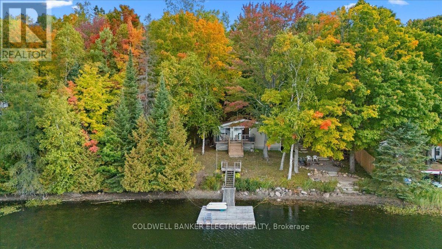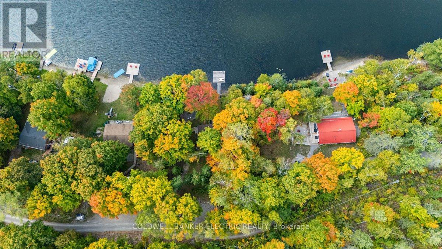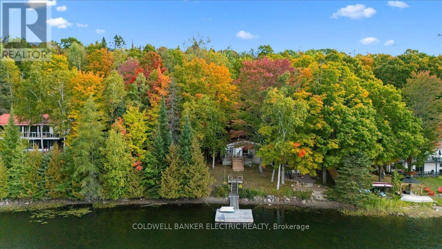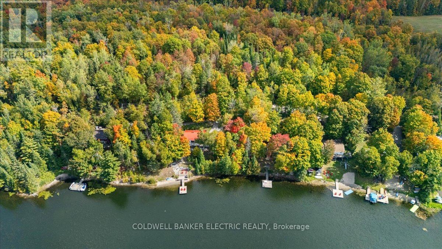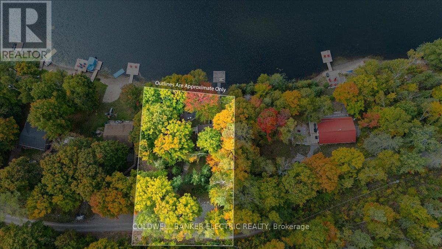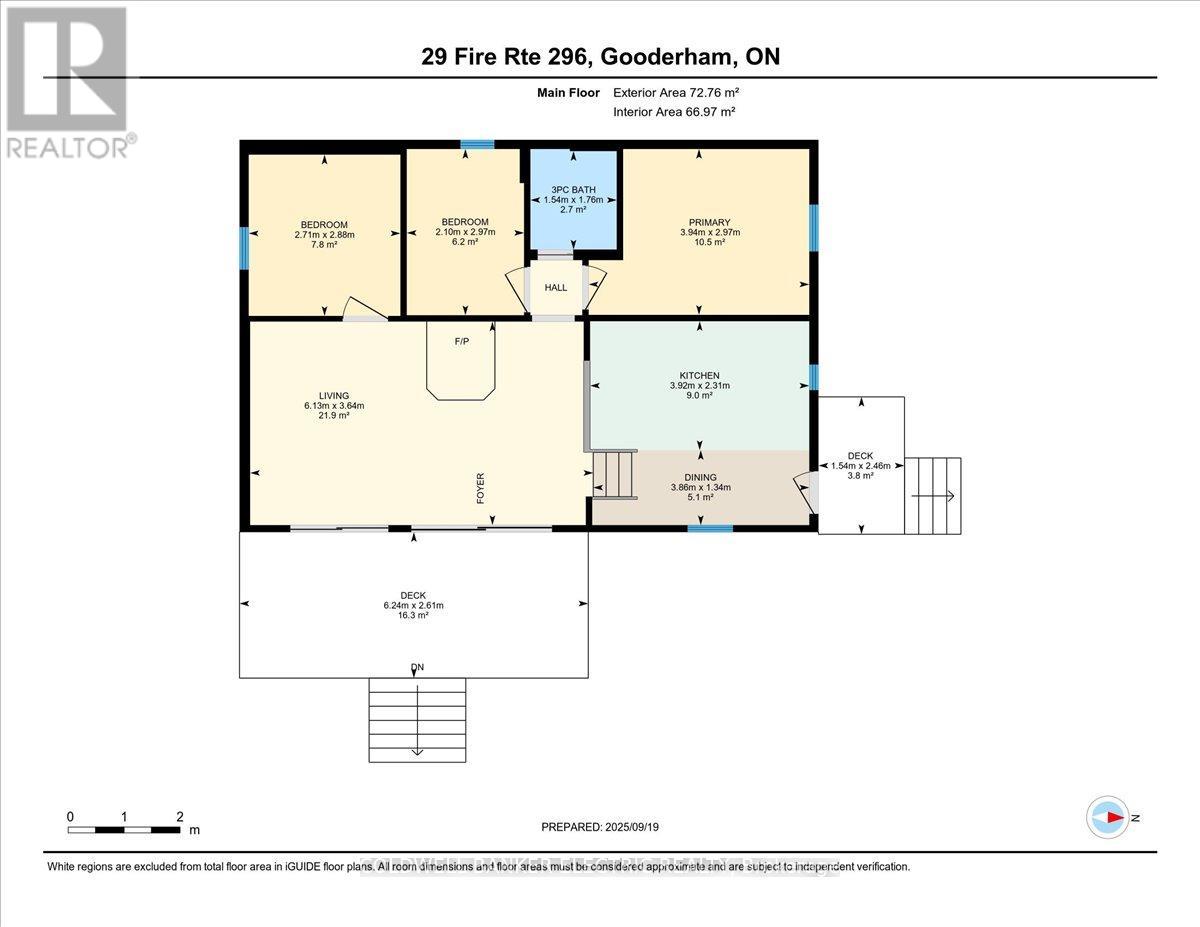29 Fire Route 296 Trent Lakes, Ontario K0L 1J0
$599,000
This TURNKEY Cottage Has Been Extensively Renovated & Is Ready For Your ENJOYMENT! Just Arrive, Unpack, & Start Making Memories ~ What You See Is What You Get. Nestled On A Private, Maturely Treed Lot With 100 Feet Of Waterfront, It Offers A Sandy Beach Area & A Versatile Bunkie. Inside, You'll Find 3 Bedrooms, An Updated 3 Piece Bathroom With Step-In Shower, & An Open Concept Kitchen, Dining, & Living Area Anchored By A Cozy (2022) Wood Stove. Recent Updates Include New Windows & Doors, Spray Foam Insulation, Upgraded Wiring, Hot Water Heater, Jet Pump, & Pressure Tank. Appliances & Light Fixtures Were All Replaced In (2022). Professional Landscaping In (2022) & (2023) Added Stone Stairs, Fencing, A Wooden Bunkie/Shed, & A Brand New Septic System. Enjoy Outdoor Living On The Waterfront-Facing Trex Deck Or The Side Entry Deck, & Gather Around The Firepit For Evenings Of Conversation & Marshmallow Roasting. Jump On The ATV & Snowmobile Trail System Right From Your Front Door - Part Of The Renowned Five Points Trail System, Offering Some Of The Best ATV'ing & Snowmobiling In Ontario. For Those Seeking A Family Retreat, The Neighboring Property Is Also Available For Purchase, Offering The Opportunity To Create Your Own Lakeside Compound. (id:50886)
Property Details
| MLS® Number | X12423191 |
| Property Type | Single Family |
| Community Name | Trent Lakes |
| Amenities Near By | Beach |
| Easement | Right Of Way |
| Features | Cul-de-sac, Hillside, Wooded Area, Waterway |
| Parking Space Total | 4 |
| Structure | Deck, Shed, Dock |
| View Type | View, Lake View, View Of Water, Direct Water View |
| Water Front Type | Waterfront |
Building
| Bathroom Total | 1 |
| Bedrooms Above Ground | 3 |
| Bedrooms Total | 3 |
| Age | 51 To 99 Years |
| Appliances | Water Heater, Water Treatment |
| Architectural Style | Bungalow |
| Basement Type | None |
| Construction Style Attachment | Detached |
| Construction Style Other | Seasonal |
| Cooling Type | None |
| Exterior Finish | Vinyl Siding |
| Fire Protection | Smoke Detectors |
| Fireplace Present | Yes |
| Fireplace Total | 1 |
| Fireplace Type | Woodstove |
| Foundation Type | Wood/piers |
| Heating Fuel | Electric |
| Heating Type | Baseboard Heaters |
| Stories Total | 1 |
| Size Interior | 700 - 1,100 Ft2 |
| Type | House |
| Utility Water | Lake/river Water Intake |
Parking
| No Garage |
Land
| Access Type | Year-round Access, Private Docking |
| Acreage | No |
| Land Amenities | Beach |
| Landscape Features | Landscaped |
| Sewer | Septic System |
| Size Depth | 202 Ft |
| Size Frontage | 104 Ft |
| Size Irregular | 104 X 202 Ft |
| Size Total Text | 104 X 202 Ft|under 1/2 Acre |
| Zoning Description | Rr |
Rooms
| Level | Type | Length | Width | Dimensions |
|---|---|---|---|---|
| Main Level | Kitchen | 2.31 m | 3.92 m | 2.31 m x 3.92 m |
| Main Level | Dining Room | 1.34 m | 3.86 m | 1.34 m x 3.86 m |
| Main Level | Living Room | 3.64 m | 6.13 m | 3.64 m x 6.13 m |
| Main Level | Primary Bedroom | 2.97 m | 3.94 m | 2.97 m x 3.94 m |
| Main Level | Bedroom 2 | 2.97 m | 2.1 m | 2.97 m x 2.1 m |
| Main Level | Bedroom 3 | 2.88 m | 2.71 m | 2.88 m x 2.71 m |
| Main Level | Bathroom | 1.76 m | 1.54 m | 1.76 m x 1.54 m |
Utilities
| Electricity | Installed |
| Wireless | Available |
| Electricity Connected | Connected |
https://www.realtor.ca/real-estate/28905349/29-fire-route-296-trent-lakes-trent-lakes
Contact Us
Contact us for more information
Mac Crossman
Salesperson
maccrossman.ca/
215 George Street North
Peterborough, Ontario K9J 3G7
(705) 243-9000
www.cbelectricrealty.ca/
Ian Marshall
Broker of Record
215 George Street North
Peterborough, Ontario K9J 3G7
(705) 243-9000
www.cbelectricrealty.ca/

